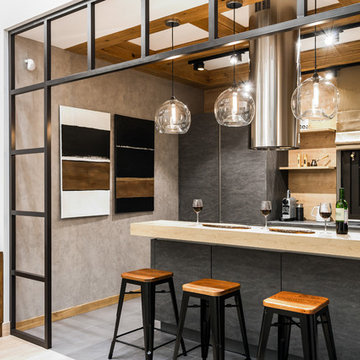Cucine con elettrodomestici bianchi e pavimento grigio - Foto e idee per arredare
Filtra anche per:
Budget
Ordina per:Popolari oggi
121 - 140 di 2.593 foto
1 di 3
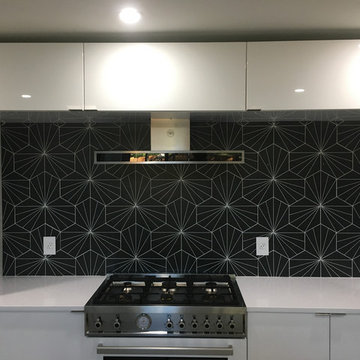
Custom Surface Solutions (www.css-tile.com) - Owner Craig Thompson (512) 430-1215. This project shows a modern kitchen backsplash using Merola Tile Aster Hex Nero Encaustic 8-5/8 in. x 9-7/8 in. Porcelain Wall Tile
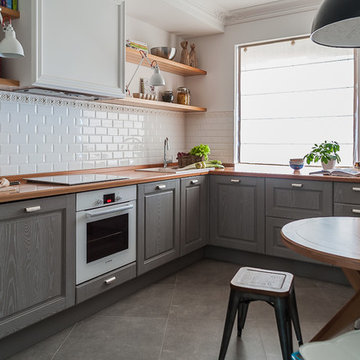
Кухня в скандинавском стиле. Подвесные шкафчики, серый фасад, круглый обеденный стол, лампа над столом, фартук плитка кабанчик, бордовый холодильник gorenj.
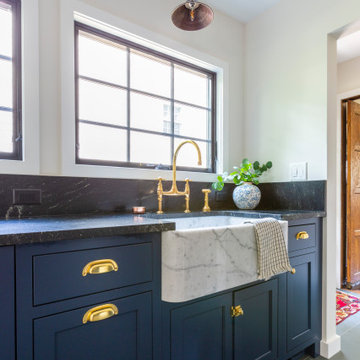
Marble farmhouse sink is highlighted on this window wall with pendant accent lighting.
Immagine di una piccola cucina ad U chiusa con lavello stile country, ante in stile shaker, ante blu, top in granito, paraspruzzi bianco, elettrodomestici bianchi, pavimento in ardesia, nessuna isola, pavimento grigio e top nero
Immagine di una piccola cucina ad U chiusa con lavello stile country, ante in stile shaker, ante blu, top in granito, paraspruzzi bianco, elettrodomestici bianchi, pavimento in ardesia, nessuna isola, pavimento grigio e top nero
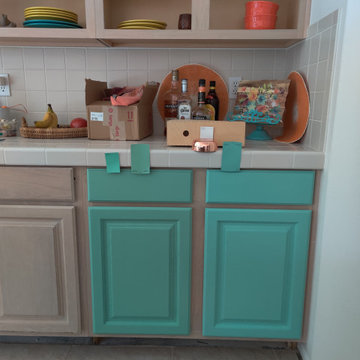
Cabinet color: LEFT Garden Swing (Behr), close to Lark Green (SW)
RIGHT Jade Mountain (Behr)
We are using the color on the left, but choosing Sherwin Williams Emerald paint; hope they will color match. If not we'll go with Lark Green (in the small paint chip on the left.)
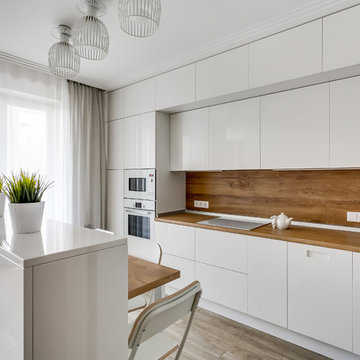
Ринат Максутов
Idee per una cucina minimal di medie dimensioni con lavello da incasso, ante lisce, ante bianche, top in legno, paraspruzzi in gres porcellanato, elettrodomestici bianchi e pavimento grigio
Idee per una cucina minimal di medie dimensioni con lavello da incasso, ante lisce, ante bianche, top in legno, paraspruzzi in gres porcellanato, elettrodomestici bianchi e pavimento grigio
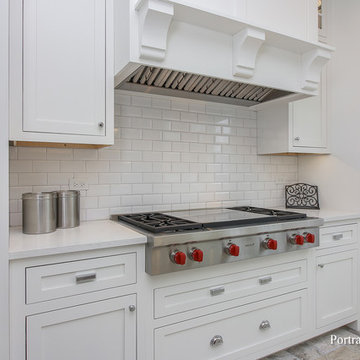
This range top wall is fit for a gourmet chef. The inset cabinets have a modern look that is complemented by chrome and stainless hardware and appliances. The range is flanked by a double oven and walk-in pantry. Everything you need is within reach!
Meyer Design
Lakewest Custom Homes
Portraits of Home
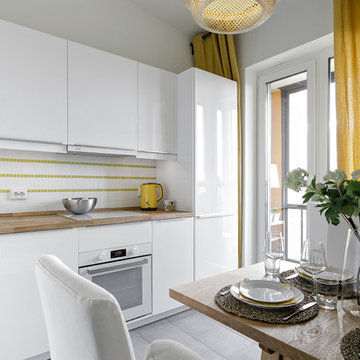
Foto di una cucina nordica di medie dimensioni con lavello da incasso, ante lisce, ante bianche, top in legno, paraspruzzi con piastrelle in ceramica, elettrodomestici bianchi, pavimento con piastrelle in ceramica, nessuna isola e pavimento grigio
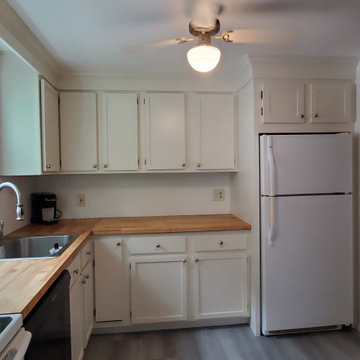
Ispirazione per una cucina a L chic di medie dimensioni con lavello a vasca singola, ante in stile shaker, ante bianche, top in legno, paraspruzzi bianco, elettrodomestici bianchi, nessuna isola e pavimento grigio
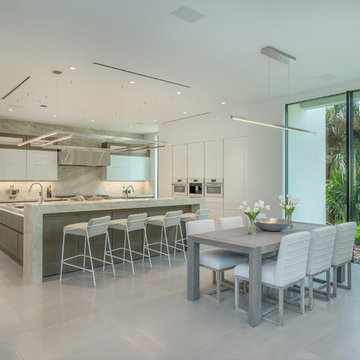
Luxe View Photography
Ispirazione per una cucina minimal con ante lisce, ante bianche, paraspruzzi grigio, paraspruzzi in lastra di pietra, elettrodomestici bianchi, pavimento grigio e top bianco
Ispirazione per una cucina minimal con ante lisce, ante bianche, paraspruzzi grigio, paraspruzzi in lastra di pietra, elettrodomestici bianchi, pavimento grigio e top bianco
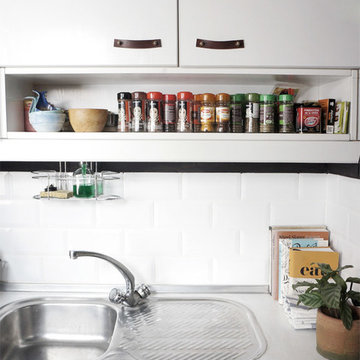
Idee per una piccola cucina parallela scandinava con lavello a vasca singola, ante bianche, top in laminato, paraspruzzi bianco, paraspruzzi con piastrelle in terracotta, elettrodomestici bianchi, nessuna isola e pavimento grigio
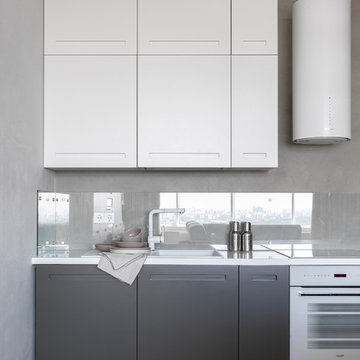
Фото Сергей Красюк.
Immagine di una cucina minimal di medie dimensioni con lavello da incasso, ante lisce, paraspruzzi con lastra di vetro, elettrodomestici bianchi, pavimento con piastrelle in ceramica, top bianco, ante grigie, paraspruzzi grigio e pavimento grigio
Immagine di una cucina minimal di medie dimensioni con lavello da incasso, ante lisce, paraspruzzi con lastra di vetro, elettrodomestici bianchi, pavimento con piastrelle in ceramica, top bianco, ante grigie, paraspruzzi grigio e pavimento grigio

Existing office space on the first floor of the building to be converted and renovated into one bedroom flat with open plan kitchen living room and good size ensuite double bedroom. Total renovation cost including some external work £25000
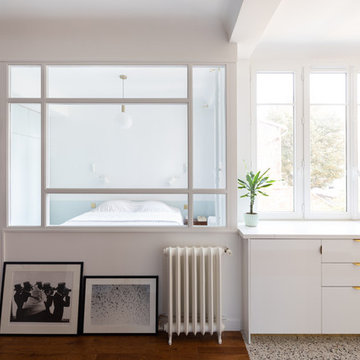
Hugo Hebrard
Ispirazione per una cucina design di medie dimensioni con lavello sottopiano, ante a filo, ante bianche, top in laminato, paraspruzzi grigio, paraspruzzi con piastrelle in pietra, elettrodomestici bianchi, pavimento alla veneziana, nessuna isola, pavimento grigio e top bianco
Ispirazione per una cucina design di medie dimensioni con lavello sottopiano, ante a filo, ante bianche, top in laminato, paraspruzzi grigio, paraspruzzi con piastrelle in pietra, elettrodomestici bianchi, pavimento alla veneziana, nessuna isola, pavimento grigio e top bianco
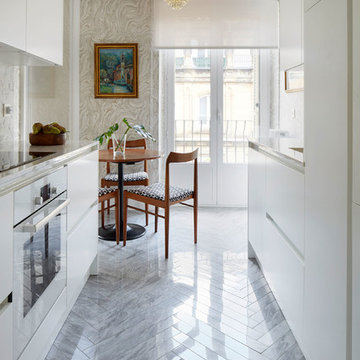
Fotografia: Inaki Caperochipi Photography.
Decoración: Elisabet Brion interiorista
Idee per una cucina parallela minimal di medie dimensioni con ante lisce, ante bianche, top in quarzo composito, elettrodomestici bianchi, pavimento in marmo, top bianco, nessuna isola e pavimento grigio
Idee per una cucina parallela minimal di medie dimensioni con ante lisce, ante bianche, top in quarzo composito, elettrodomestici bianchi, pavimento in marmo, top bianco, nessuna isola e pavimento grigio
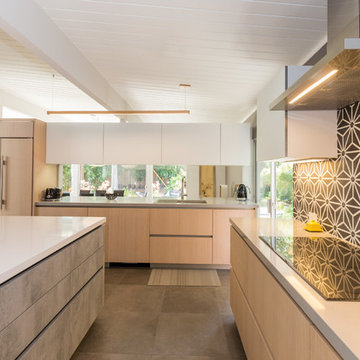
Interior designer Lucile Glessner chose kitchen cabinets for her Palo Alto Eichler kitchen from the LAB13 collection by Aran Cucine.
Light oak, bright white glass, and warm concrete cabinet finishes create a warm and inviting space. The upper white glass cabinets open vertically and the cabinets over the peninsula separating the kitchen and dining space have integrated LED lights that shine onto the countertop and also up into the cabinet.
The countertops are Silestone quartz in Kensho along the perimeter of the kitchen and White Zeus Extreme on the island.

I love working with clients that have ideas that I have been waiting to bring to life. All of the owner requests were things I had been wanting to try in an Oasis model. The table and seating area in the circle window bump out that normally had a bar spanning the window; the round tub with the rounded tiled wall instead of a typical angled corner shower; an extended loft making a big semi circle window possible that follows the already curved roof. These were all ideas that I just loved and was happy to figure out. I love how different each unit can turn out to fit someones personality.
The Oasis model is known for its giant round window and shower bump-out as well as 3 roof sections (one of which is curved). The Oasis is built on an 8x24' trailer. We build these tiny homes on the Big Island of Hawaii and ship them throughout the Hawaiian Islands.
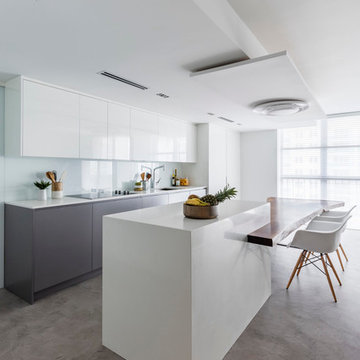
Immagine di una cucina design con lavello sottopiano, ante lisce, ante bianche, top in superficie solida, paraspruzzi bianco, paraspruzzi con lastra di vetro, elettrodomestici bianchi, pavimento in cemento e pavimento grigio
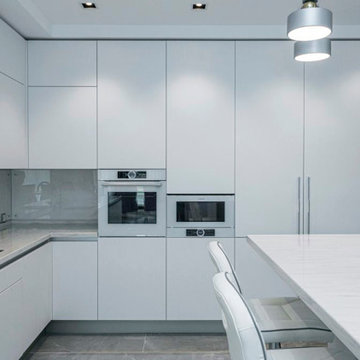
Foto di una grande cucina contemporanea chiusa con lavello a vasca singola, ante lisce, ante bianche, top in superficie solida, paraspruzzi bianco, elettrodomestici bianchi, pavimento in gres porcellanato, pavimento grigio, top bianco e soffitto in perlinato
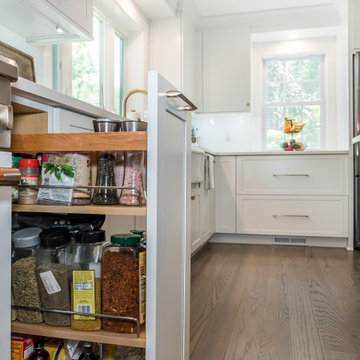
Total first floor renovation in Bridgewater, NJ. This young family added 50% more space and storage to their home without moving. By reorienting rooms and using their existing space more creatively, we were able to achieve all their wishes. This comprehensive 8 month renovation included:
1-removal of a wall between the kitchen and old dining room to double the kitchen space.
2-closure of a window in the family room to reorient the flow and create a 186" long bookcase/storage/tv area with seating now facing the new kitchen.
3-a dry bar
4-a dining area in the kitchen/family room
5-total re-think of the laundry room to get them organized and increase storage/functionality
6-moving the dining room location and office
7-new ledger stone fireplace
8-enlarged opening to new dining room and custom iron handrail and balusters
9-2,000 sf of new 5" plank red oak flooring in classic grey color with color ties on ceiling in family room to match
10-new window in kitchen
11-custom iron hood in kitchen
12-creative use of tile
13-new trim throughout
Cucine con elettrodomestici bianchi e pavimento grigio - Foto e idee per arredare
7
