Cucine con ante verdi e paraspruzzi in quarzo composito - Foto e idee per arredare
Filtra anche per:
Budget
Ordina per:Popolari oggi
121 - 140 di 956 foto
1 di 3

A complete house remodel with an extended open plan kitchen dining living space.
Our client was looking for a Scandinavian inspired kitchen with exposed wood and clean lines.
The symmetrical units also house the fridge and freezer keeping everything minimal and hidden away.
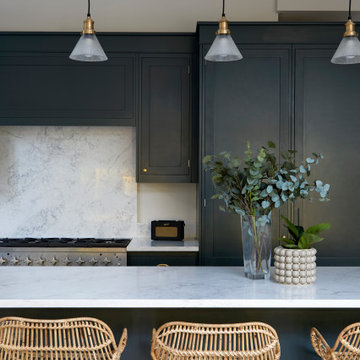
A spacious Victorian semi-detached house nestled in picturesque Harrow on the Hill, undergoing a comprehensive back to brick renovation to cater to the needs of a growing family of six. This project encompassed a full-scale transformation across all three floors, involving meticulous interior design to craft a truly beautiful and functional home.
The renovation includes a large extension, and enhancing key areas bedrooms, living rooms, and bathrooms. The result is a harmonious blend of Victorian charm and contemporary living, creating a space that caters to the evolving needs of this large family.
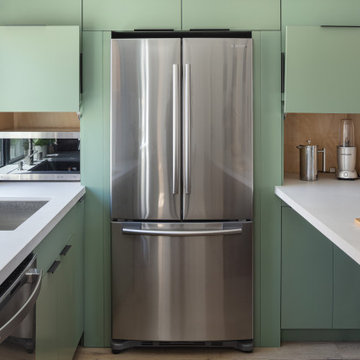
Who said that a Burbank bungalow home needs to be doll and old fashioned.
In this Burbank remodeling project we took this 1200sq. bungalow home and turned it to a wonderful mixture of European modern kitchen space and calm transitional modern farmhouse furniture and flooring.
The kitchen was a true challenge since space was a rare commodity, but with the right layout storage and work space became abundant.
A floating 5' long sitting area was constructed and even the back face of the cabinets was used for wine racks.
Exterior was updated as well with new black windows, new stucco over layer and new light fixtures all around.
both bedrooms were fitted with huge 10' sliding doors overlooking the green backyard.
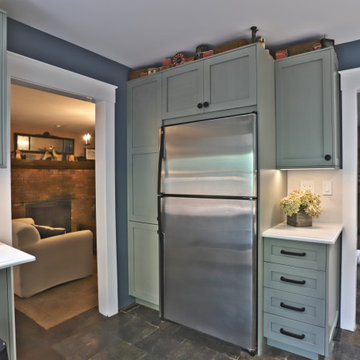
Ispirazione per una cucina country di medie dimensioni con lavello stile country, ante in stile shaker, ante verdi, top in quarzo composito, paraspruzzi bianco, paraspruzzi in quarzo composito, elettrodomestici in acciaio inossidabile, pavimento in ardesia, nessuna isola, pavimento multicolore e top bianco
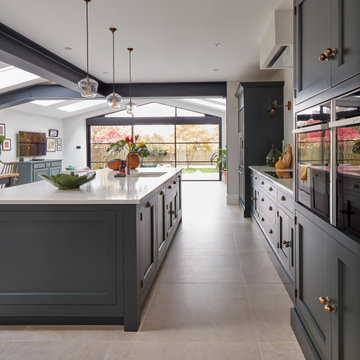
With a generous amount of square footage, the design could incorporate striking architectural elements such as an apex roof with exposed steel beams. Not only do these steels offer structural support, but they also work to create a slight divide and distinction between zones which is key when designing a successful open-plan space.
The kitchen is situated towards the back of the newly created extension with a comfortable living zone located next to an impressive set of sliding doors. It’s these slim framed glass doors, as well as stunning floor-to-ceiling windows, which cleverly connect the internal space to the outdoors, pulling natural light through to the back of the kitchen and beyond.
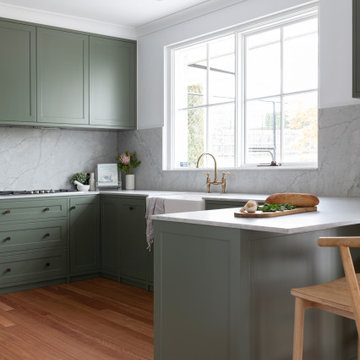
Located in the Canberra suburb of Old Deakin, this established home was originally built in 1951 by Keith Murdoch to house journalists of The Herald and Weekly Times Limited. With a rich history, it has been renovated to maintain its classic character and charm for the new young family that lives there. This kitchen has shaker panelling and a 2PAC Dulux finish, super white stone benchtop and brass fixtures.
Renovation by Papas Projects. Photography by Hcreations.
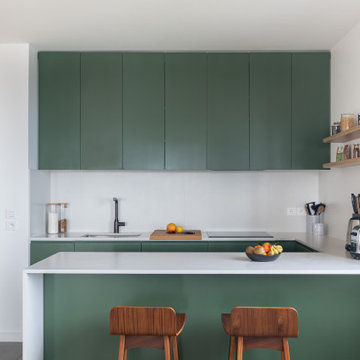
Dans cet appartement moderne, les propriétaires souhaitaient mettre un peu de peps dans leur intérieur!
Nous y avons apporté de la couleur et des meubles sur mesure...
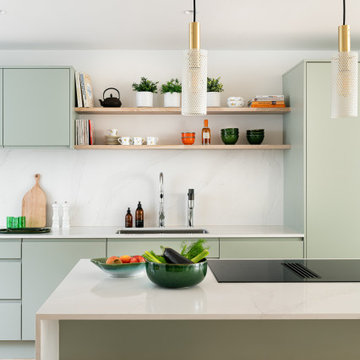
Immagine di una grande cucina design con lavello integrato, ante lisce, ante verdi, top in quarzite, paraspruzzi bianco, paraspruzzi in quarzo composito, elettrodomestici neri, pavimento con piastrelle in ceramica, pavimento beige e top bianco
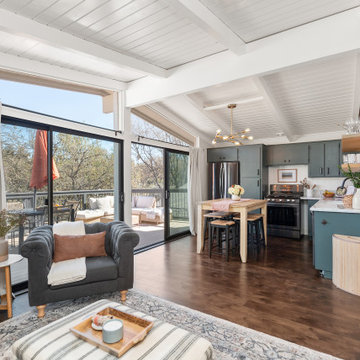
Idee per una piccola cucina minimalista con lavello da incasso, ante lisce, ante verdi, top in granito, paraspruzzi bianco, paraspruzzi in quarzo composito, elettrodomestici in acciaio inossidabile, pavimento in legno massello medio, pavimento marrone, top bianco e soffitto in perlinato
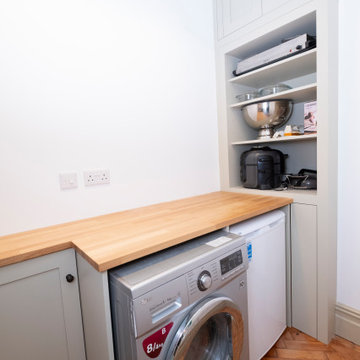
Neutrals will never go out of fashion, they are safe, timeless and calming, but sometimes it’s good to be a little more adventurous. This couple opted for a strikingly vibrant Verdigris paint colour on most of their cabinetry, with just the island painted in a soothing greige colour Bone, both from Farrow and Ball. This room had originally been a living room with a feature chimney breast so instead of using the space for a cooker as usual, we opted to give centre stage to the Belfast sink so the owners could keep an eye on their little one in the adjoining family room when preparing food on the island. Taking the quartz upstand higher onto the chimney breast allowed for highly decorative wallpaper to be used above, without fear of it being splashed with washing up water. A tall breakfast larder on one side of the chimney is balanced by a wall unit at the other end allowing for symmetrically placed wall lights for ambient lighting, still leaving plenty of room for a full larder and American fridge freezer on the side wall (and room for the much loved goldfish in his tank). The island has side by side ovens, one a single fan oven, the other a combi microwave with a neat warming drawer below, these, coupled with a large gas hob above, create a modern range style cooking area without the need to find room on the worktop for a freestanding microwave. A casual seating area on the back of the island is handily positioned right next to the wine cooler, perfect when friends come over for drinks and dinner. On the other side of the kitchen is a bank of tall slim units, with open bookshelves for all the cookery books, one cupboard hiding access to essential pipework and the other a hidden access into the utility room behind. Much thought went into the design of the tiny utility space, which had to accommodate the washing machine, freezer, both electric and gas meters and still allow space for a pantry area for extra food storage.
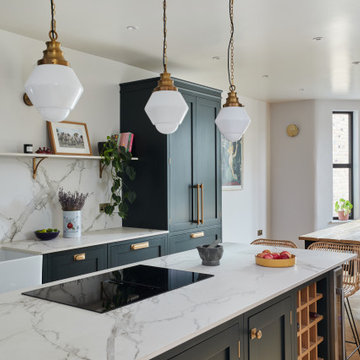
This Dekton Aura worktop has a matt finish. It means the grain is more visible than if it were polished because of no reflections. A very practical worktop which is extremely durable.
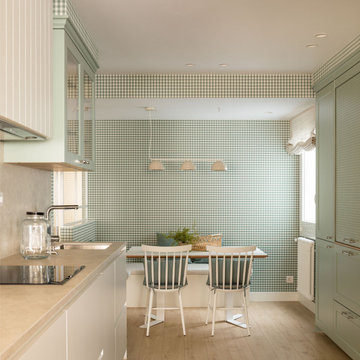
Ispirazione per una grande cucina chic con lavello sottopiano, ante con riquadro incassato, ante verdi, top in quarzo composito, paraspruzzi beige, paraspruzzi in quarzo composito, elettrodomestici da incasso, pavimento in laminato, nessuna isola, pavimento beige e top beige
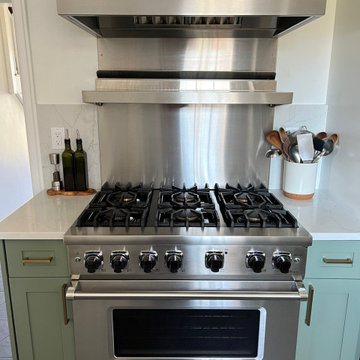
Esempio di una piccola cucina parallela tradizionale chiusa con lavello sottopiano, ante in stile shaker, ante verdi, top in quarzo composito, paraspruzzi bianco, paraspruzzi in quarzo composito, elettrodomestici in acciaio inossidabile, pavimento in gres porcellanato, nessuna isola, pavimento grigio e top giallo
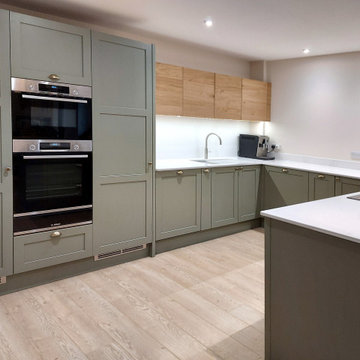
This kitchen creates a unique twist on the classic Shaker style by combining handleless wall cabinets with painted Shaker base cabinets. The exposed oak adds a beautiful splash of warmth amongst the subtle Cardamom green cabinets – a fabulous alternative to using a grey or blue shade for your kitchen.
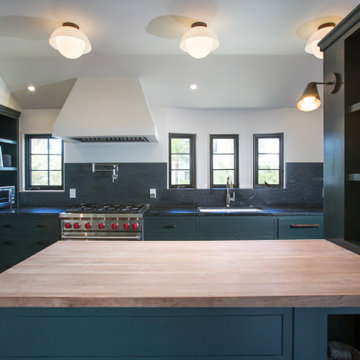
Foto di una cucina mediterranea di medie dimensioni con lavello sottopiano, ante lisce, ante verdi, top in legno, paraspruzzi verde, paraspruzzi in quarzo composito, elettrodomestici in acciaio inossidabile, pavimento in legno massello medio, pavimento marrone, top verde e soffitto a volta
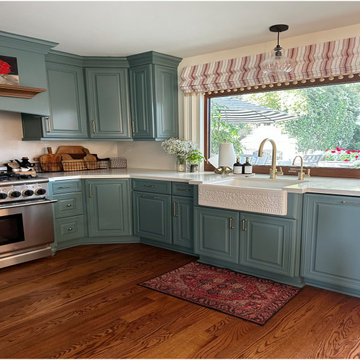
Traditional cabinets were painted and new countertop + backsplash replaced the outdated granite and tile backsplash, creating a fresh approach to the design.
A striped canvas shade provides a bit of whimsy and nod to this coastal Del Mar home.
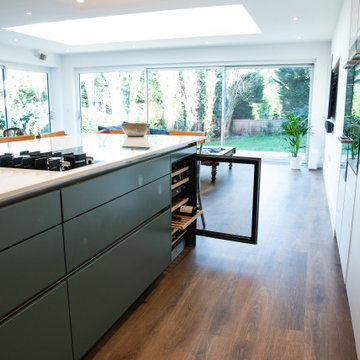
Idee per una grande cucina moderna con lavello sottopiano, ante lisce, ante verdi, top in quarzo composito, paraspruzzi bianco, paraspruzzi in quarzo composito, elettrodomestici in acciaio inossidabile, parquet scuro e top bianco
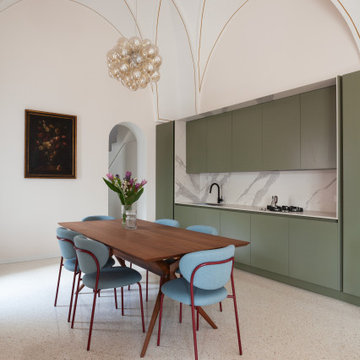
Sono stati sfruttati al massimo tutti gli spazi disponibili: il sottoscala diventa un armadiatura continua che funge da ripostiglio e dispensa
Idee per una cucina minimal con lavello sottopiano, ante lisce, ante verdi, top in quarzo composito, paraspruzzi bianco, paraspruzzi in quarzo composito, elettrodomestici da incasso, pavimento alla veneziana, nessuna isola, pavimento multicolore, top bianco e soffitto a volta
Idee per una cucina minimal con lavello sottopiano, ante lisce, ante verdi, top in quarzo composito, paraspruzzi bianco, paraspruzzi in quarzo composito, elettrodomestici da incasso, pavimento alla veneziana, nessuna isola, pavimento multicolore, top bianco e soffitto a volta
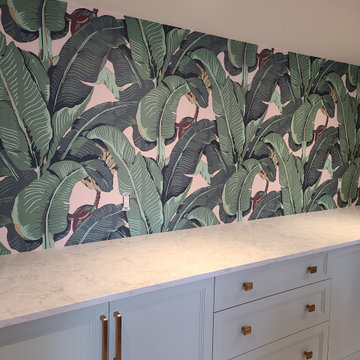
Miami style basement kitchen perfect for hosting summer pool parties. with a feature wall of banana leaf wallpaper
Esempio di una grande cucina bohémian con lavello sottopiano, ante con riquadro incassato, ante verdi, top in quarzite, paraspruzzi beige, paraspruzzi in quarzo composito, elettrodomestici in acciaio inossidabile, pavimento in vinile, pavimento beige e top beige
Esempio di una grande cucina bohémian con lavello sottopiano, ante con riquadro incassato, ante verdi, top in quarzite, paraspruzzi beige, paraspruzzi in quarzo composito, elettrodomestici in acciaio inossidabile, pavimento in vinile, pavimento beige e top beige
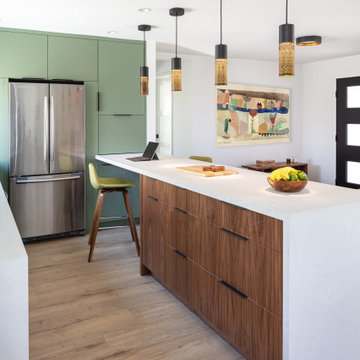
Who said that a Burbank bungalow home needs to be doll and old fashioned.
In this Burbank remodeling project we took this 1200sq. bungalow home and turned it to a wonderful mixture of European modern kitchen space and calm transitional modern farmhouse furniture and flooring.
The kitchen was a true challenge since space was a rare commodity, but with the right layout storage and work space became abundant.
A floating 5' long sitting area was constructed and even the back face of the cabinets was used for wine racks.
Exterior was updated as well with new black windows, new stucco over layer and new light fixtures all around.
both bedrooms were fitted with huge 10' sliding doors overlooking the green backyard.
Cucine con ante verdi e paraspruzzi in quarzo composito - Foto e idee per arredare
7