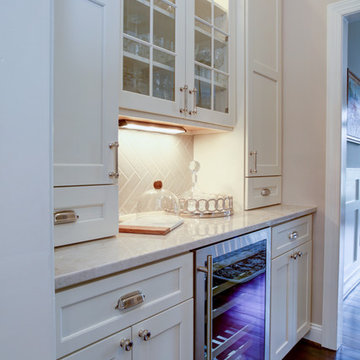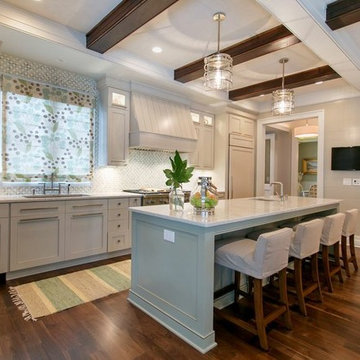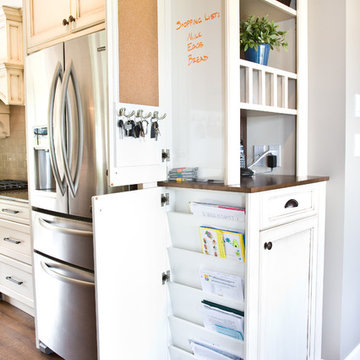Cucine con ante verdi e ante bianche - Foto e idee per arredare
Filtra anche per:
Budget
Ordina per:Popolari oggi
101 - 120 di 692.320 foto
1 di 3

Ispirazione per una dispensa tradizionale di medie dimensioni con nessun'anta, ante bianche e pavimento bianco

This large kitchen was desperately needing a refresh. It was far to traditional for the homeowners taste. Additionally, there was no direct path to the dining room as you needed to enter through a butlers pantry. I opened up two doorways into the kitchen from the dining room, which allowed natural light to flow in. The former butlers pantry was then sealed up and became part of the formerly to small pantry. The homeowners now have a 13' long walk through pantry, accessible from both the new bar area and the kitchen.

Esempio di una cucina moderna di medie dimensioni con lavello a doppia vasca, ante lisce, ante bianche, elettrodomestici in acciaio inossidabile, pavimento in cemento, nessuna isola e pavimento grigio

This beautiful Birmingham, MI home had been renovated prior to our clients purchase, but the style and overall design was not a fit for their family. They really wanted to have a kitchen with a large “eat-in” island where their three growing children could gather, eat meals and enjoy time together. Additionally, they needed storage, lots of storage! We decided to create a completely new space.
The original kitchen was a small “L” shaped workspace with the nook visible from the front entry. It was completely closed off to the large vaulted family room. Our team at MSDB re-designed and gutted the entire space. We removed the wall between the kitchen and family room and eliminated existing closet spaces and then added a small cantilevered addition toward the backyard. With the expanded open space, we were able to flip the kitchen into the old nook area and add an extra-large island. The new kitchen includes oversized built in Subzero refrigeration, a 48” Wolf dual fuel double oven range along with a large apron front sink overlooking the patio and a 2nd prep sink in the island.
Additionally, we used hallway and closet storage to create a gorgeous walk-in pantry with beautiful frosted glass barn doors. As you slide the doors open the lights go on and you enter a completely new space with butcher block countertops for baking preparation and a coffee bar, subway tile backsplash and room for any kind of storage needed. The homeowners love the ability to display some of the wine they’ve purchased during their travels to Italy!
We did not stop with the kitchen; a small bar was added in the new nook area with additional refrigeration. A brand-new mud room was created between the nook and garage with 12” x 24”, easy to clean, porcelain gray tile floor. The finishing touches were the new custom living room fireplace with marble mosaic tile surround and marble hearth and stunning extra wide plank hand scraped oak flooring throughout the entire first floor.

Robert Elkins
Ispirazione per una cucina classica con lavello stile country, ante con riquadro incassato, ante bianche, paraspruzzi grigio, paraspruzzi in lastra di pietra, elettrodomestici in acciaio inossidabile, parquet chiaro, pavimento marrone e top grigio
Ispirazione per una cucina classica con lavello stile country, ante con riquadro incassato, ante bianche, paraspruzzi grigio, paraspruzzi in lastra di pietra, elettrodomestici in acciaio inossidabile, parquet chiaro, pavimento marrone e top grigio

Paul Pavot
Esempio di una grande cucina classica con lavello stile country, ante in stile shaker, ante bianche, top in marmo, paraspruzzi grigio, paraspruzzi con piastrelle diamantate, elettrodomestici in acciaio inossidabile e parquet scuro
Esempio di una grande cucina classica con lavello stile country, ante in stile shaker, ante bianche, top in marmo, paraspruzzi grigio, paraspruzzi con piastrelle diamantate, elettrodomestici in acciaio inossidabile e parquet scuro

Super sleek statement in white. Sophisticated condo with gorgeous views are reflected in this modern apartment accented in ocean blues. Modern furniture , custom artwork and contemporary cabinetry make this home an exceptional winter escape destination.
Lori Hamilton Photography
Learn more about our showroom and kitchen and bath design: http://www.mingleteam.com

Immagine di una piccola cucina minimal con lavello sottopiano, ante lisce, ante bianche, elettrodomestici in acciaio inossidabile, parquet chiaro, nessuna isola, pavimento beige e top bianco

Photography by Patrick Brickman
Esempio di una cucina costiera con lavello da incasso, ante bianche, top in granito, paraspruzzi blu, paraspruzzi con piastrelle in ceramica e parquet scuro
Esempio di una cucina costiera con lavello da incasso, ante bianche, top in granito, paraspruzzi blu, paraspruzzi con piastrelle in ceramica e parquet scuro

Ispirazione per una cucina ad U classica con ante in stile shaker, ante bianche, paraspruzzi bianco, paraspruzzi con piastrelle diamantate e parquet scuro

Curved Pantry with lateral opening doors and walnut counter top.
Norman Sizemore Photographer
Esempio di una cucina tradizionale con nessun'anta, ante bianche, top in legno, pavimento marrone e top marrone
Esempio di una cucina tradizionale con nessun'anta, ante bianche, top in legno, pavimento marrone e top marrone

Townhouse renovation in Brooklyn: We redesigned the rear end of the house as an expanded family kitchen with a back door to the deck. We also added a new connection from the entrance hall to the kitchen and fit a small powder room under the stairs. The old windows and doors were replaced with new, larger ones, and the entire kitchen was gutted and refitted with new cabinetry and a banquette dining area. The space was designed to take advantage of the bright southern exposure, with lots of white materials, grounded by the dark base cabinets.
Photos by Maletz Design

Halkin Mason Photography
Ispirazione per una cucina abitabile classica con lavello a doppia vasca, top in saponaria, paraspruzzi bianco, paraspruzzi con piastrelle diamantate, ante con bugna sagomata e ante verdi
Ispirazione per una cucina abitabile classica con lavello a doppia vasca, top in saponaria, paraspruzzi bianco, paraspruzzi con piastrelle diamantate, ante con bugna sagomata e ante verdi

Donovan Roberts Witmer
Ispirazione per una cucina tradizionale con ante di vetro, ante bianche, top in quarzo composito, paraspruzzi con piastrelle in pietra e paraspruzzi multicolore
Ispirazione per una cucina tradizionale con ante di vetro, ante bianche, top in quarzo composito, paraspruzzi con piastrelle in pietra e paraspruzzi multicolore

Idee per una cucina country di medie dimensioni con ante di vetro, ante bianche, elettrodomestici in acciaio inossidabile, paraspruzzi bianco, paraspruzzi con piastrelle diamantate, parquet scuro, lavello stile country, top in marmo, pavimento marrone e struttura in muratura

This cabinet was custom designed by us with the homeowner who has a very busy family life and needed to keep everything organized and in one place! We are very proud of our creative designers; as well as our talented shop team for making our ideas a reality!
Custom Cabinetry: Starline Cabinets

This home has so many creative, fun and unexpected pops of incredible in every room! Our home owner is super artistic and creative, She and her husband have been planning this home for 3 years. It was so much fun to work on and to create such a unique home!

Klopf Architecture and Outer space Landscape Architects designed a new warm, modern, open, indoor-outdoor home in Los Altos, California. Inspired by mid-century modern homes but looking for something completely new and custom, the owners, a couple with two children, bought an older ranch style home with the intention of replacing it.
Created on a grid, the house is designed to be at rest with differentiated spaces for activities; living, playing, cooking, dining and a piano space. The low-sloping gable roof over the great room brings a grand feeling to the space. The clerestory windows at the high sloping roof make the grand space light and airy.
Upon entering the house, an open atrium entry in the middle of the house provides light and nature to the great room. The Heath tile wall at the back of the atrium blocks direct view of the rear yard from the entry door for privacy.
The bedrooms, bathrooms, play room and the sitting room are under flat wing-like roofs that balance on either side of the low sloping gable roof of the main space. Large sliding glass panels and pocketing glass doors foster openness to the front and back yards. In the front there is a fenced-in play space connected to the play room, creating an indoor-outdoor play space that could change in use over the years. The play room can also be closed off from the great room with a large pocketing door. In the rear, everything opens up to a deck overlooking a pool where the family can come together outdoors.
Wood siding travels from exterior to interior, accentuating the indoor-outdoor nature of the house. Where the exterior siding doesn’t come inside, a palette of white oak floors, white walls, walnut cabinetry, and dark window frames ties all the spaces together to create a uniform feeling and flow throughout the house. The custom cabinetry matches the minimal joinery of the rest of the house, a trim-less, minimal appearance. Wood siding was mitered in the corners, including where siding meets the interior drywall. Wall materials were held up off the floor with a minimal reveal. This tight detailing gives a sense of cleanliness to the house.
The garage door of the house is completely flush and of the same material as the garage wall, de-emphasizing the garage door and making the street presentation of the house kinder to the neighborhood.
The house is akin to a custom, modern-day Eichler home in many ways. Inspired by mid-century modern homes with today’s materials, approaches, standards, and technologies. The goals were to create an indoor-outdoor home that was energy-efficient, light and flexible for young children to grow. This 3,000 square foot, 3 bedroom, 2.5 bathroom new house is located in Los Altos in the heart of the Silicon Valley.
Klopf Architecture Project Team: John Klopf, AIA, and Chuang-Ming Liu
Landscape Architect: Outer space Landscape Architects
Structural Engineer: ZFA Structural Engineers
Staging: Da Lusso Design
Photography ©2018 Mariko Reed
Location: Los Altos, CA
Year completed: 2017

Idee per una cucina a L chic con elettrodomestici in acciaio inossidabile, lavello stile country, ante bianche, paraspruzzi bianco e paraspruzzi con piastrelle diamantate

Immagine di una cucina abitabile classica con elettrodomestici in acciaio inossidabile, top in marmo, ante bianche, paraspruzzi grigio, paraspruzzi con piastrelle in pietra, lavello sottopiano, ante con riquadro incassato, parquet scuro e top bianco
Cucine con ante verdi e ante bianche - Foto e idee per arredare
6