Cucine con ante turchesi - Foto e idee per arredare
Filtra anche per:
Budget
Ordina per:Popolari oggi
101 - 120 di 1.684 foto
1 di 3
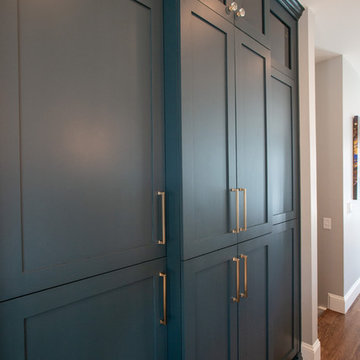
The built ins needed to accommodate the homeowners storage needs but also needed to fit in the area between the stairwells. I adjusted the depths of the cabinets to get some additional storage and give some character to the unit. The addition of the crown molding and extra trim at the base give the furniture look the homeowner wanted.
Photographs by : Libbie Martin

Southwest meets the Northwest. This client wanted a real rustic southwest style. The perimeter is rustic rough sawn knotty alder and the Island is hand painted rustic pine. The wide plank wood top is the center piece to this kitchen. Lots of colorful Mexican tile give depth to the earth tones. All the cabinets are custom made by KC Fine Cabinetry.
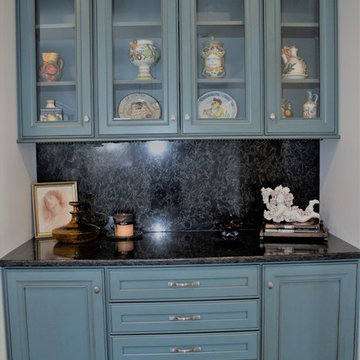
This Butlers Pantry was inspired by cabinets the customer had for years but was unable to make work for the space any longer. She was sad to see the others go but forgot about the old space the moment she saw the new color. This is now one of her favorite upgrades to her home.

Interior Designers & Decorators
interior designer, interior, design, decorator, residential, commercial, staging, color consulting, product design, full service, custom home furnishing, space planning, full service design, furniture and finish selection, interior design consultation, functionality, award winning designers, conceptual design, kitchen and bathroom design, custom cabinetry design, interior elevations, interior renderings, hardware selections, lighting design, project management, design consultation, General Contractor/Home Builders/Design Build
general contractor, renovation, renovating, timber framing, new construction,
custom, home builders, luxury, unique, high end homes, project management, carpentry, design build firms, custom construction, luxury homes, green home builders, eco-friendly, ground up construction, architectural planning, custom decks, deck building, Kitchen & Bath/ Cabinets & Cabinetry
kitchen and bath remodelers, kitchen, bath, remodel, remodelers, renovation, kitchen and bath designers, renovation home center,custom cabinetry design custom home furnishing, modern countertops, cabinets, clean lines, contemporary kitchen, storage solutions, modern storage, gas stove, recessed lighting, stainless range, custom backsplash, glass backsplash, modern kitchen hardware, custom millwork, luxurious bathroom, luxury bathroom , miami beach construction , modern bathroom design, Conceptual Staging, color consultation, certified stager, interior, design, decorator, residential, commercial, staging, color consulting, product design, full service, custom home furnishing, space planning, full service design, furniture and finish selection, interior design consultation, functionality, award winning designers, conceptual design, kitchen and bathroom design, custom cabinetry design, interior elevations, interior renderings, hardware selections, lighting design, project management, design consultation
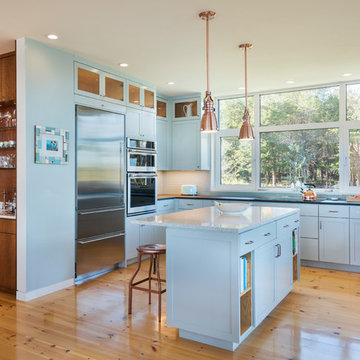
Kitchen
Photo Credit: Nat Rea
Immagine di una grande cucina tradizionale con lavello sottopiano, ante in stile shaker, ante turchesi, top in granito, paraspruzzi blu, paraspruzzi con piastrelle di vetro, elettrodomestici in acciaio inossidabile, parquet chiaro e pavimento beige
Immagine di una grande cucina tradizionale con lavello sottopiano, ante in stile shaker, ante turchesi, top in granito, paraspruzzi blu, paraspruzzi con piastrelle di vetro, elettrodomestici in acciaio inossidabile, parquet chiaro e pavimento beige
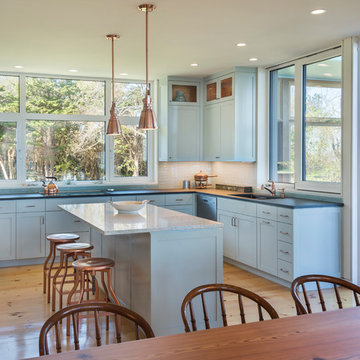
Kitchen
Photo Credit: Nat Rea
Idee per una grande cucina classica con lavello sottopiano, ante in stile shaker, ante turchesi, top in granito, paraspruzzi con piastrelle di vetro, elettrodomestici in acciaio inossidabile, parquet chiaro e pavimento beige
Idee per una grande cucina classica con lavello sottopiano, ante in stile shaker, ante turchesi, top in granito, paraspruzzi con piastrelle di vetro, elettrodomestici in acciaio inossidabile, parquet chiaro e pavimento beige
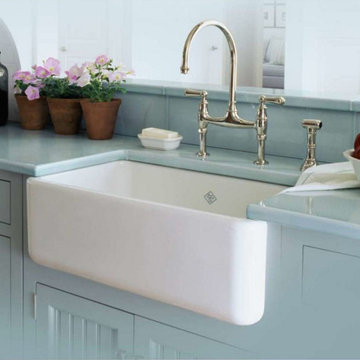
Ispirazione per una cucina country di medie dimensioni con lavello stile country, ante con bugna sagomata, ante turchesi, top in superficie solida, paraspruzzi blu, paraspruzzi con piastrelle diamantate, elettrodomestici in acciaio inossidabile e nessuna isola

Our Austin studio decided to go bold with this project by ensuring that each space had a unique identity in the Mid-Century Modern style bathroom, butler's pantry, and mudroom. We covered the bathroom walls and flooring with stylish beige and yellow tile that was cleverly installed to look like two different patterns. The mint cabinet and pink vanity reflect the mid-century color palette. The stylish knobs and fittings add an extra splash of fun to the bathroom.
The butler's pantry is located right behind the kitchen and serves multiple functions like storage, a study area, and a bar. We went with a moody blue color for the cabinets and included a raw wood open shelf to give depth and warmth to the space. We went with some gorgeous artistic tiles that create a bold, intriguing look in the space.
In the mudroom, we used siding materials to create a shiplap effect to create warmth and texture – a homage to the classic Mid-Century Modern design. We used the same blue from the butler's pantry to create a cohesive effect. The large mint cabinets add a lighter touch to the space.
---
Project designed by the Atomic Ranch featured modern designers at Breathe Design Studio. From their Austin design studio, they serve an eclectic and accomplished nationwide clientele including in Palm Springs, LA, and the San Francisco Bay Area.
For more about Breathe Design Studio, see here: https://www.breathedesignstudio.com/
To learn more about this project, see here: https://www.breathedesignstudio.com/atomic-ranch
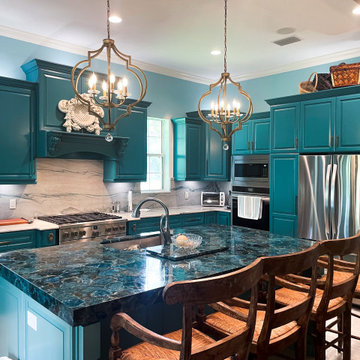
Foto di una cucina eclettica con lavello sottopiano, ante con bugna sagomata, ante turchesi, top in quarzo composito, paraspruzzi bianco, paraspruzzi in quarzo composito, elettrodomestici in acciaio inossidabile, pavimento in gres porcellanato, pavimento grigio e top bianco
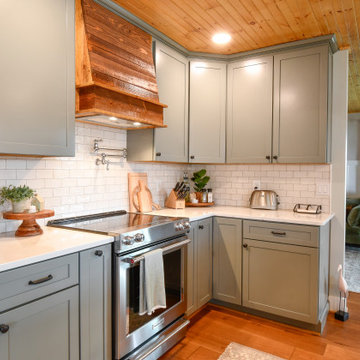
Designed by Catherine Neitzey of Reico Kitchen & Bath in Fredericksburg, VA in collaboration with Joe Cristifulli and Cristifulli Custom Homes, this kitchen remodeling project features a transitional modern cottage style inspired kitchen design with Merillat Masterpiece Cabinetry in the door style Martel in Maple with Painted Bonsai finish. The kitchen countertops are Emerstone Quartz Alabaster Gold with a Kohler Whitehaven sink.
“Being part of creating this warm, texture rich, open kitchen was such a pleasure. The artist homeowner had an amazing vision from the beginning to launch the design work,” said Cat.
“Starting with her watercolor thumbnails, we met repeatedly before the walls started coming out to set the floor plan. Working with a supportive general contractor, the space transformed from 1978 to a modern showplace with nods to craftsman cottage style.”
“The muted green tone is a great backdrop for the lake views the home offers. We settled on an island design, adding storage without taking wall space away. The homeowner took such care with each decision to pull off integration of fresh, clean, lined modern elements, mixed metals, reclaimed woods and antiques. The layered textures bringing warmth to the space is something I hope to take with me for future projects!”
In addition to the kitchen, the bathroom was remodeled as well. It includes a Merillat Classic vanity cabinet in the Glenrock door style with 5-piece drawer front in the Boardwalk finish and a Virginia Marble cultured marble wave bowl vanity top in the color Bright White.
Photos courtesy of Tim Snyder Photography.

Foto di una cucina minimal con ante turchesi, top in quarzo composito, paraspruzzi in quarzo composito, top bianco, lavello da incasso, ante lisce, paraspruzzi bianco, parquet chiaro e pavimento beige

Esempio di una cucina minimal di medie dimensioni con lavello sottopiano, ante lisce, ante turchesi, top in quarzo composito, paraspruzzi bianco, paraspruzzi in marmo, elettrodomestici colorati, pavimento in gres porcellanato, pavimento marrone e top bianco
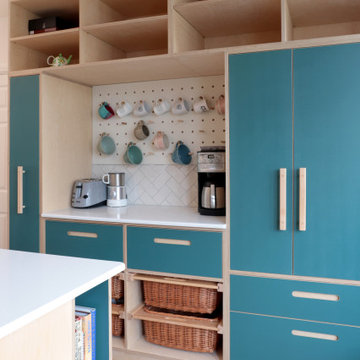
Immagine di una grande cucina nordica con lavello a doppia vasca, ante lisce, ante turchesi, paraspruzzi bianco, paraspruzzi con piastrelle in ceramica, elettrodomestici in acciaio inossidabile, pavimento in legno massello medio, pavimento marrone e top bianco
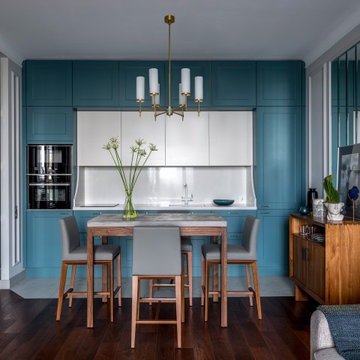
Ispirazione per una cucina chic di medie dimensioni con lavello sottopiano, ante turchesi, top in quarzo composito, paraspruzzi bianco, elettrodomestici da incasso, pavimento in gres porcellanato, nessuna isola, pavimento bianco, top bianco, ante in stile shaker, paraspruzzi in lastra di pietra e parquet e piastrelle
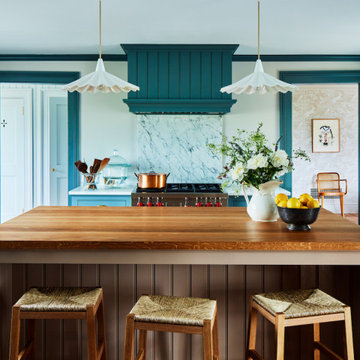
Foto di una grande cucina stile marinaro con ante turchesi, elettrodomestici in acciaio inossidabile, pavimento in laminato, top bianco, ante a filo, paraspruzzi bianco, paraspruzzi in lastra di pietra e pavimento marrone

Cabinets painted by Divine Patina with custom chalk paint
Photo by Todd White
Idee per una piccola cucina chic con lavello a vasca singola, ante con riquadro incassato, ante turchesi, top in legno, paraspruzzi grigio, paraspruzzi con piastrelle di metallo e pavimento in legno massello medio
Idee per una piccola cucina chic con lavello a vasca singola, ante con riquadro incassato, ante turchesi, top in legno, paraspruzzi grigio, paraspruzzi con piastrelle di metallo e pavimento in legno massello medio

Custom designed kitchen with vaulted timber frame ceiling and concrete counter tops. Wood grained ceramic tile floors, hammered copper sink, and integrated chopping block.

Full kitchen renovation in South Tampa including new cabinetry by Desginer's Choice Cabinetry, quartz countertops, gold fixtures, accent lighting, and flooring.
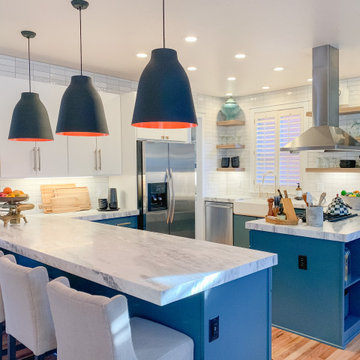
The homeowner loved the layout of the custom cabinets but did not love the dark color. We had the lower cabinets painted a dark turquoise, not as blue as they look in the photos.
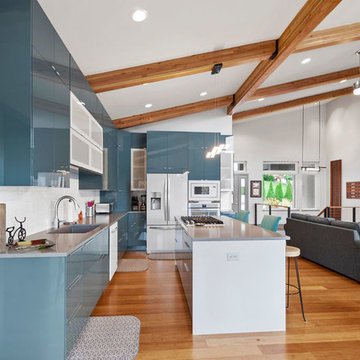
Foto di una grande cucina contemporanea con lavello sottopiano, ante lisce, ante turchesi, top in quarzo composito, paraspruzzi bianco, paraspruzzi in gres porcellanato, elettrodomestici bianchi, parquet chiaro, pavimento marrone e top grigio
Cucine con ante turchesi - Foto e idee per arredare
6