Cucine con ante turchesi e top nero - Foto e idee per arredare
Filtra anche per:
Budget
Ordina per:Popolari oggi
21 - 40 di 163 foto
1 di 3

A colorful bright Scandinavian inspired kitchen with great details! Solid Alabaster pendant lighting, acrylic bar stools, soapstone counter tops and natural red birch ship lap island.
Dining accented with purple velvet end chairs and lambs wool seats on bent wood chairs. A rolling table on the extra long bench provides a drop space for refreshments or laptop. All of this backed with Thibaut wallpaper and contemporary sconce lighting.
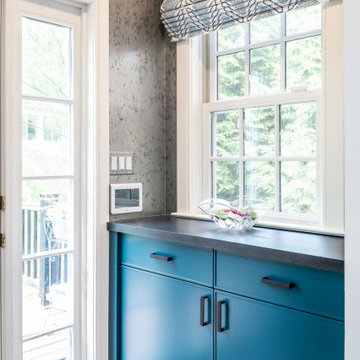
Transitional pantry space and windowsill counter with dark teal cabinetry, dark countertops, and speckled grey wallpaper.
Foto di una cucina chic chiusa con ante turchesi, pavimento in terracotta, pavimento marrone, top nero, soffitto in perlinato e top in legno
Foto di una cucina chic chiusa con ante turchesi, pavimento in terracotta, pavimento marrone, top nero, soffitto in perlinato e top in legno
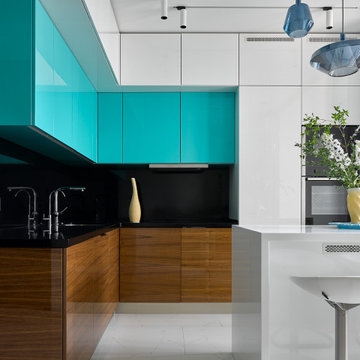
Foto di una cucina contemporanea di medie dimensioni con lavello sottopiano, ante lisce, ante turchesi, paraspruzzi nero, pavimento bianco e top nero
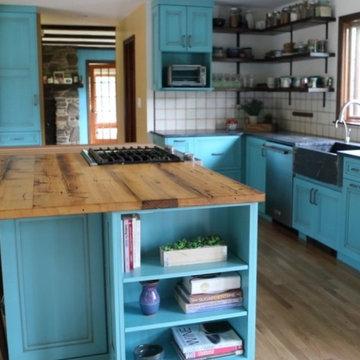
This farmhouse kitchen incorporates the customer’s love of color and rustic materials. Countertops in soapstone and reclaimed wood complement custom color cabinetry. The wall between the dining room and kitchen was removed to create the space for the island. The reclaimed hemlock came from the rafters of an old New England church.

Extensions and remodelling of a north London house transformed this family home. A new dormer extension for home working and at ground floor a small kitchen extension which transformed the back of the house, replacing a cramped kitchen dining room with poor connections to the garden to create a large open space for entertaining, cooking, and family life with daylight and views in all directions; to the living rooms, new mini courtyard and garden.
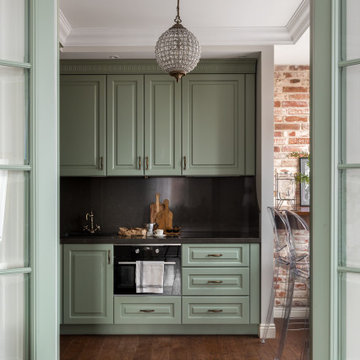
Авторы проекта, дизайнеры - Юлия Жирнова и Анна Матвеенко, студия "Мастерская комфорта".
Плитка из старого кирпича от компании BRICKTILES.ru. Фотограф Анастасия Вандалковская; стилист Анастасия Корбут.
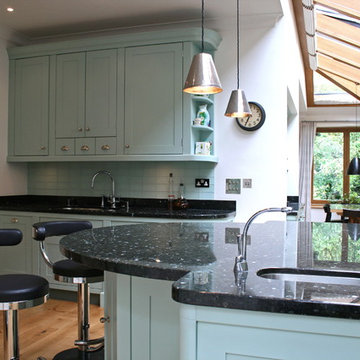
Architect designed bespoke kitchen and furniture.
Foto di una cucina classica di medie dimensioni con lavello da incasso, ante in stile shaker, ante turchesi, top in granito, paraspruzzi nero, paraspruzzi con piastrelle in pietra, elettrodomestici neri, parquet chiaro, pavimento beige e top nero
Foto di una cucina classica di medie dimensioni con lavello da incasso, ante in stile shaker, ante turchesi, top in granito, paraspruzzi nero, paraspruzzi con piastrelle in pietra, elettrodomestici neri, parquet chiaro, pavimento beige e top nero
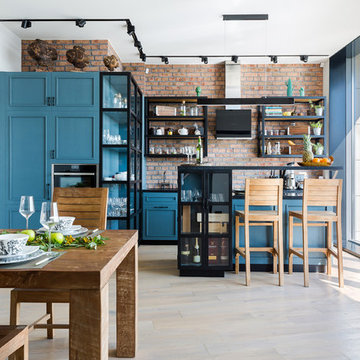
фотографы: Анна Черышева и Екатерина Титенко
Foto di una grande cucina industriale con lavello sottopiano, ante con riquadro incassato, top in superficie solida, paraspruzzi rosso, paraspruzzi in mattoni, elettrodomestici da incasso, pavimento beige, top nero, ante turchesi e parquet chiaro
Foto di una grande cucina industriale con lavello sottopiano, ante con riquadro incassato, top in superficie solida, paraspruzzi rosso, paraspruzzi in mattoni, elettrodomestici da incasso, pavimento beige, top nero, ante turchesi e parquet chiaro
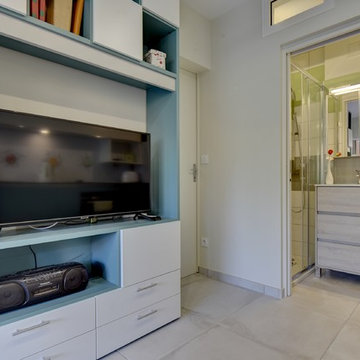
La demande des propriétaires était de séparer le WC de la salle d'eau et de créer de nombreux rangements tout en souhaitant un nouvel agencement pour gagner de l'espace et de la fluidité dans l'appartement.
La rénovation a été faite du sol au plafond. Les cloisons de la salle d'eau ont été suprimées et récréées avec un espace WC séparé. La cuisine, élément principale de la pièce, est regroupée sur un mur avec ses rangements.
Pas de poignées visibles pour garder la ligne des meubles.
L'appartement contient 5 couchages dont un pliable glissé sous les lits superposés. Tout l'espace est optimisé jusqu'au lit de la chambre parentale qui contient un coffre.
Ne souhaitant pas installer la climatisation, les propriétaires ont choisi le placement de ventilateurs au plafond.
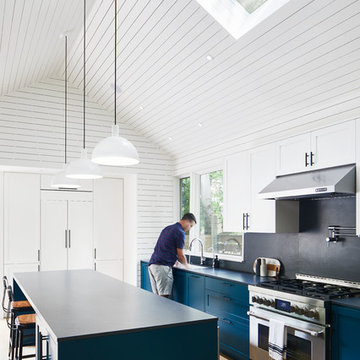
Photographer: Andrea Calo
Foto di una cucina tradizionale di medie dimensioni con lavello sottopiano, ante in stile shaker, ante turchesi, paraspruzzi nero, elettrodomestici da incasso, pavimento in legno massello medio, pavimento marrone e top nero
Foto di una cucina tradizionale di medie dimensioni con lavello sottopiano, ante in stile shaker, ante turchesi, paraspruzzi nero, elettrodomestici da incasso, pavimento in legno massello medio, pavimento marrone e top nero
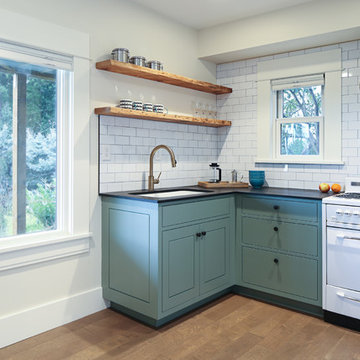
This kitchen is small in size but it makes up for it in style! We used Benjamin Moore's Seastar paint on the custom cabinets, white subway tile for the backsplash and Paperstone countertops in slate. The compact, antique stove really tops it all off!
Chris DiNottia
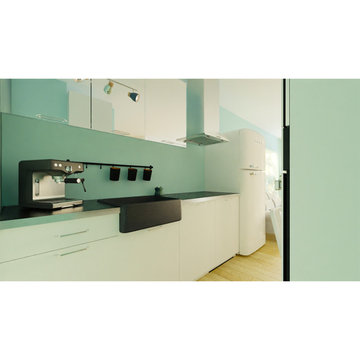
Cocina abierta a salón
Foto di una cucina moderna di medie dimensioni con lavello a vasca singola, ante di vetro, ante turchesi, top in laminato, elettrodomestici in acciaio inossidabile, parquet chiaro, nessuna isola, pavimento marrone e top nero
Foto di una cucina moderna di medie dimensioni con lavello a vasca singola, ante di vetro, ante turchesi, top in laminato, elettrodomestici in acciaio inossidabile, parquet chiaro, nessuna isola, pavimento marrone e top nero
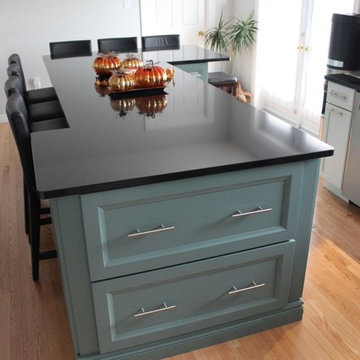
Foto di una grande cucina tradizionale con lavello sottopiano, ante in stile shaker, ante turchesi, top in quarzo composito, paraspruzzi grigio, paraspruzzi in marmo, elettrodomestici in acciaio inossidabile, parquet chiaro, pavimento marrone e top nero
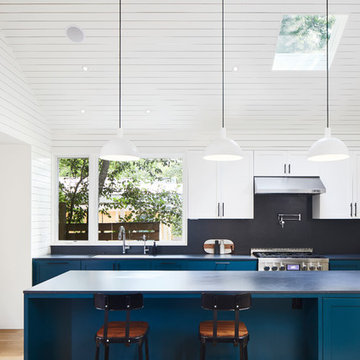
Photographer: Andrea Calo
Foto di una cucina classica di medie dimensioni con lavello sottopiano, ante in stile shaker, ante turchesi, paraspruzzi nero, elettrodomestici da incasso, pavimento in legno massello medio, pavimento marrone e top nero
Foto di una cucina classica di medie dimensioni con lavello sottopiano, ante in stile shaker, ante turchesi, paraspruzzi nero, elettrodomestici da incasso, pavimento in legno massello medio, pavimento marrone e top nero
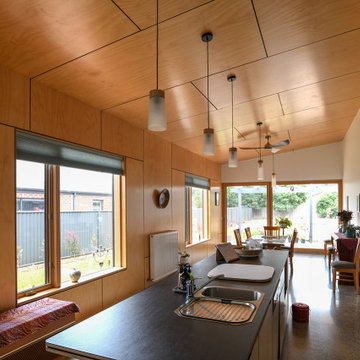
The kitchen sits in the centre of the house- making it the heart of the home. It features open plan dining to the east and an open plan living room to the west. The floors are ground back polished concrete. Very comfortable and smooth under foot. The walls are plywood to give a warm feel to the room.

My clients wanted to bring in color but tie in some Spanish revival influences they had on the exterior. This home is that, a marriage of Spanish revival influences with a bit of whimsy and a lot of color.
They liked the footprint but needed storage, so we stacked the wall cabinets and adding a row of shallow cabinets behind the cooktop. A wet bar in the living room was removed and we used that space for a much-needed kitchen pantry. We also enlarged the window some to help balance the sink a bit more and bring in more natural light.
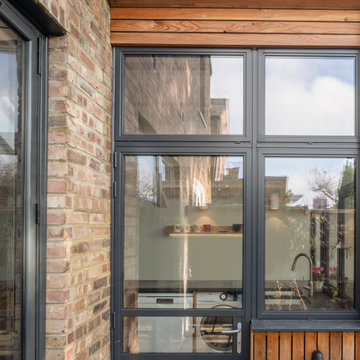
Extensions and remodelling of a north London house transformed this family home. A new dormer extension for home working and at ground floor a small kitchen extension which transformed the back of the house, replacing a cramped kitchen dining room with poor connections to the garden to create a large open space for entertaining, cooking, and family life with daylight and views in all directions; to the living rooms, new mini courtyard and garden.
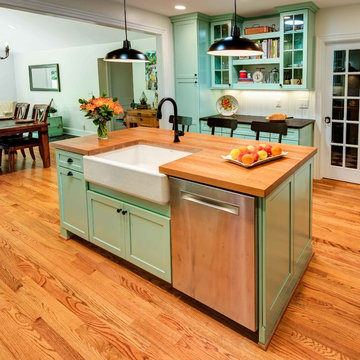
Stuart Jones Photography
Immagine di una piccola cucina minimalista con lavello stile country, ante in stile shaker, ante turchesi, top in granito, paraspruzzi bianco, paraspruzzi in gres porcellanato, elettrodomestici in acciaio inossidabile, pavimento in legno massello medio, pavimento marrone e top nero
Immagine di una piccola cucina minimalista con lavello stile country, ante in stile shaker, ante turchesi, top in granito, paraspruzzi bianco, paraspruzzi in gres porcellanato, elettrodomestici in acciaio inossidabile, pavimento in legno massello medio, pavimento marrone e top nero
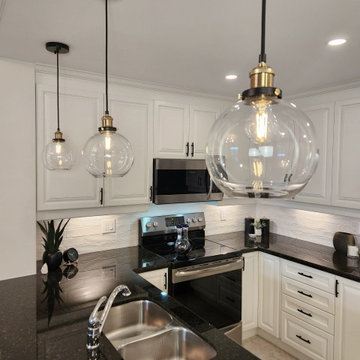
Esempio di una cucina contemporanea di medie dimensioni con lavello sottopiano, ante con bugna sagomata, ante turchesi, top in granito, paraspruzzi bianco, paraspruzzi in gres porcellanato, elettrodomestici in acciaio inossidabile, pavimento in gres porcellanato, penisola, pavimento beige e top nero
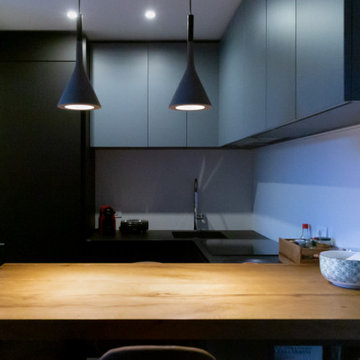
Angolo cucina con tavolo a penisola in legno
Esempio di una piccola cucina contemporanea con lavello integrato, ante lisce, ante turchesi, top in superficie solida, paraspruzzi bianco, elettrodomestici neri, pavimento in gres porcellanato, penisola, pavimento grigio, top nero e soffitto ribassato
Esempio di una piccola cucina contemporanea con lavello integrato, ante lisce, ante turchesi, top in superficie solida, paraspruzzi bianco, elettrodomestici neri, pavimento in gres porcellanato, penisola, pavimento grigio, top nero e soffitto ribassato
Cucine con ante turchesi e top nero - Foto e idee per arredare
2