Cucine con ante turchesi e paraspruzzi con piastrelle diamantate - Foto e idee per arredare
Filtra anche per:
Budget
Ordina per:Popolari oggi
141 - 160 di 225 foto
1 di 3
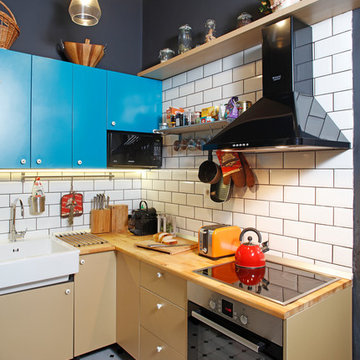
Immagine di una piccola cucina industriale con ante lisce, ante turchesi, top in legno, elettrodomestici neri, pavimento con piastrelle in ceramica, nessuna isola, top beige, lavello stile country, paraspruzzi bianco, paraspruzzi con piastrelle diamantate e pavimento multicolore
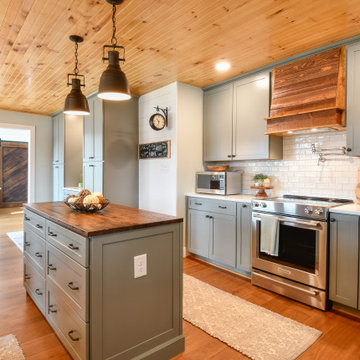
Designed by Catherine Neitzey of Reico Kitchen & Bath in Fredericksburg, VA in collaboration with Joe Cristifulli and Cristifulli Custom Homes, this kitchen remodeling project features a transitional modern cottage style inspired kitchen design with Merillat Masterpiece Cabinetry in the door style Martel in Maple with Painted Bonsai finish. The kitchen countertops are Emerstone Quartz Alabaster Gold with a Kohler Whitehaven sink.
“Being part of creating this warm, texture rich, open kitchen was such a pleasure. The artist homeowner had an amazing vision from the beginning to launch the design work,” said Cat.
“Starting with her watercolor thumbnails, we met repeatedly before the walls started coming out to set the floor plan. Working with a supportive general contractor, the space transformed from 1978 to a modern showplace with nods to craftsman cottage style.”
“The muted green tone is a great backdrop for the lake views the home offers. We settled on an island design, adding storage without taking wall space away. The homeowner took such care with each decision to pull off integration of fresh, clean, lined modern elements, mixed metals, reclaimed woods and antiques. The layered textures bringing warmth to the space is something I hope to take with me for future projects!”
In addition to the kitchen, the bathroom was remodeled as well. It includes a Merillat Classic vanity cabinet in the Glenrock door style with 5-piece drawer front in the Boardwalk finish and a Virginia Marble cultured marble wave bowl vanity top in the color Bright White.
Photos courtesy of Tim Snyder Photography.
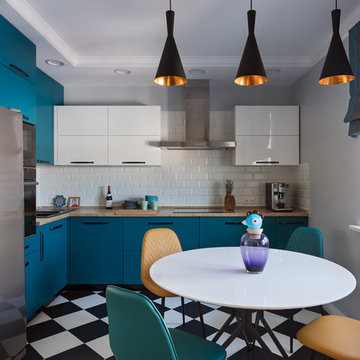
Заказчик: Олег, Ирина и Лидия
Площадь квартиры – 100 м2
Дом: новостройка, монолитно-каркасного типа в Минске
Количество комнат - 3
Автор: Алёна Ерашевич
Реализация: Илья Ерашевич
Фотограф: Егор Пясковский
2017 год
История дизайна этой квартиры необычна и лишена привычной последовательности. Ремонт выполнялся по проекту стороннего дизайнера.
Была сделана перепланировка, обновлена электрика и сантехника. Наша студия занималась ремонтно-отделочными работами. Затем квартира была продана без мебели.
Новые хозяева обратились к нам с просьбой наполнить квартиру всем необходимым для жизни. С одним условием: сохранить отделку. Мы разработали эскизы для корпусной мебели и кухни, подобрали текстиль, выбрали освещение и декор. Мы добавили смелых цветовых акцентов, которые подчеркнули легкость и жизнерадостность ее обитателей.
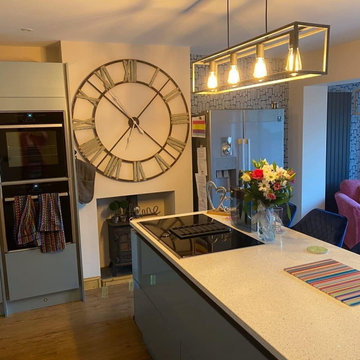
We removed two structural walls to create this amazing open plan kitchen/dining room and opened up the back of the house to fit bi fold doors. Creating a light airy feel. We fitted a handleless contemporary kitchen with an induction hob and integrated extraction fan.
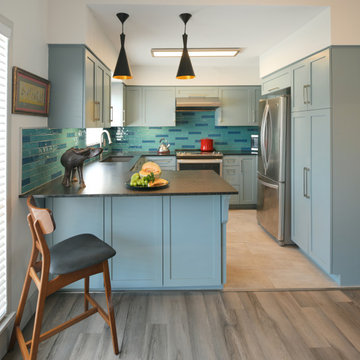
Idee per una cucina minimal di medie dimensioni con ante in stile shaker, ante turchesi, top in granito, paraspruzzi multicolore, paraspruzzi con piastrelle diamantate, elettrodomestici in acciaio inossidabile, pavimento in gres porcellanato, penisola, pavimento beige e top nero
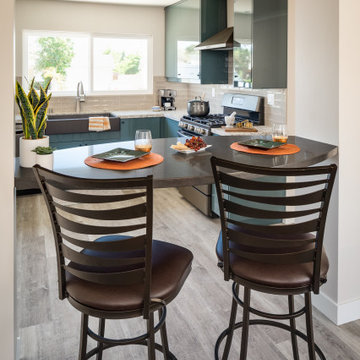
Foto di una piccola cucina chic con ante lisce, ante turchesi, top in quarzo composito, paraspruzzi beige, paraspruzzi con piastrelle diamantate, elettrodomestici in acciaio inossidabile, pavimento in vinile, pavimento marrone e top beige
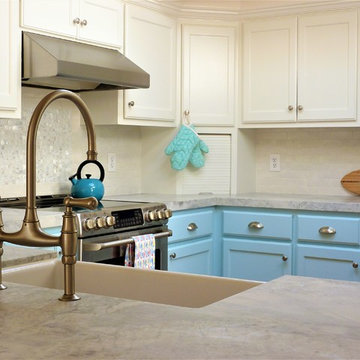
One of my favorite projects to date! This beach bungalow beauty was in the works while I was working with the very talented Gridley Company team back in 2015, and it was such an honor to see this completed! Keeping the original cabinets intact, we repainted them, replaced a trash compactor with a trash pullout cabinet, updated the countertops with the perfect White Princess Quartzite slab, added glossy subway tile for the backsplash and completed the 'beachy' vibe with an shell mosaic feature tile at the range.
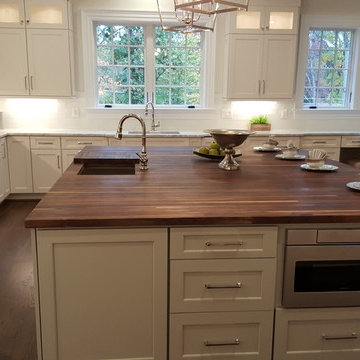
Ispirazione per una grande cucina chic con lavello sottopiano, ante in stile shaker, ante turchesi, top in legno, paraspruzzi bianco, paraspruzzi con piastrelle diamantate, elettrodomestici in acciaio inossidabile, parquet scuro e pavimento marrone
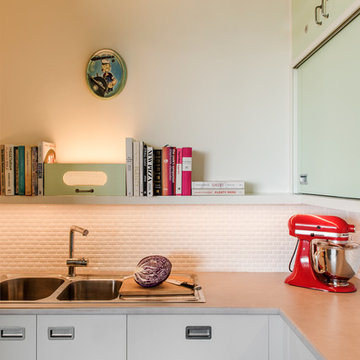
Cathy Schusler
Idee per una cucina minimalista con lavello a doppia vasca, ante lisce, ante turchesi, top in laminato, paraspruzzi bianco, paraspruzzi con piastrelle diamantate, elettrodomestici neri, pavimento in linoleum, pavimento turchese e top grigio
Idee per una cucina minimalista con lavello a doppia vasca, ante lisce, ante turchesi, top in laminato, paraspruzzi bianco, paraspruzzi con piastrelle diamantate, elettrodomestici neri, pavimento in linoleum, pavimento turchese e top grigio
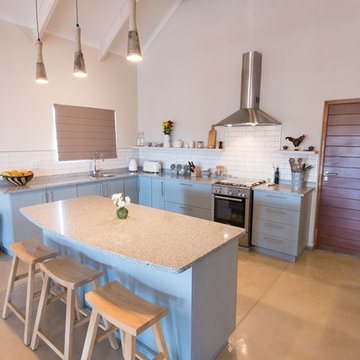
Villiers Steyn
Esempio di una cucina country di medie dimensioni con lavello sottopiano, ante lisce, ante turchesi, top in granito, paraspruzzi bianco, paraspruzzi con piastrelle diamantate, elettrodomestici in acciaio inossidabile, pavimento in cemento, pavimento beige e top grigio
Esempio di una cucina country di medie dimensioni con lavello sottopiano, ante lisce, ante turchesi, top in granito, paraspruzzi bianco, paraspruzzi con piastrelle diamantate, elettrodomestici in acciaio inossidabile, pavimento in cemento, pavimento beige e top grigio
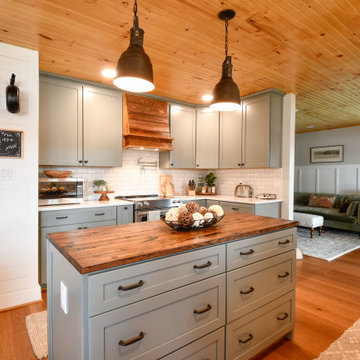
Designed by Catherine Neitzey of Reico Kitchen & Bath in Fredericksburg, VA in collaboration with Joe Cristifulli and Cristifulli Custom Homes, this kitchen remodeling project features a transitional modern cottage style inspired kitchen design with Merillat Masterpiece Cabinetry in the door style Martel in Maple with Painted Bonsai finish. The kitchen countertops are Emerstone Quartz Alabaster Gold with a Kohler Whitehaven sink.
“Being part of creating this warm, texture rich, open kitchen was such a pleasure. The artist homeowner had an amazing vision from the beginning to launch the design work,” said Cat.
“Starting with her watercolor thumbnails, we met repeatedly before the walls started coming out to set the floor plan. Working with a supportive general contractor, the space transformed from 1978 to a modern showplace with nods to craftsman cottage style.”
“The muted green tone is a great backdrop for the lake views the home offers. We settled on an island design, adding storage without taking wall space away. The homeowner took such care with each decision to pull off integration of fresh, clean, lined modern elements, mixed metals, reclaimed woods and antiques. The layered textures bringing warmth to the space is something I hope to take with me for future projects!”
In addition to the kitchen, the bathroom was remodeled as well. It includes a Merillat Classic vanity cabinet in the Glenrock door style with 5-piece drawer front in the Boardwalk finish and a Virginia Marble cultured marble wave bowl vanity top in the color Bright White.
Photos courtesy of Tim Snyder Photography.
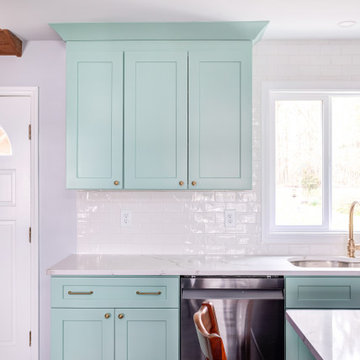
Immagine di una cucina minimal di medie dimensioni con lavello a vasca singola, ante in stile shaker, ante turchesi, top in quarzo composito, paraspruzzi bianco, paraspruzzi con piastrelle diamantate, elettrodomestici in acciaio inossidabile, pavimento in laminato, pavimento grigio e top bianco
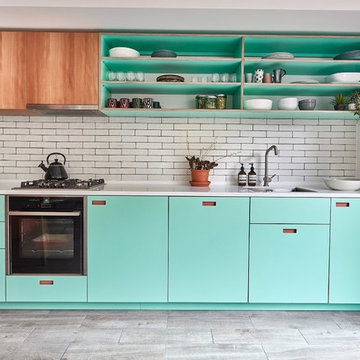
Kitchen refurbishment, ground floor WC and new rear crittall style glazing opening up onto rear garden.
Photos by Malcolm Menzies / 82mm
Esempio di una cucina nordica di medie dimensioni con lavello sottopiano, ante turchesi, top in superficie solida, paraspruzzi bianco, paraspruzzi con piastrelle diamantate, pavimento in gres porcellanato, nessuna isola, pavimento grigio, top bianco e nessun'anta
Esempio di una cucina nordica di medie dimensioni con lavello sottopiano, ante turchesi, top in superficie solida, paraspruzzi bianco, paraspruzzi con piastrelle diamantate, pavimento in gres porcellanato, nessuna isola, pavimento grigio, top bianco e nessun'anta
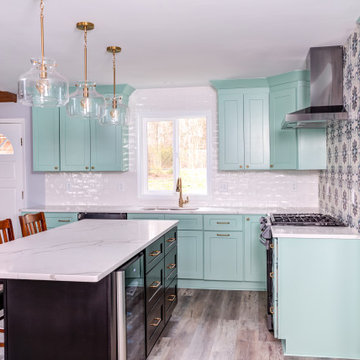
Foto di una cucina design di medie dimensioni con lavello a vasca singola, ante in stile shaker, ante turchesi, top in quarzo composito, paraspruzzi bianco, paraspruzzi con piastrelle diamantate, elettrodomestici in acciaio inossidabile, pavimento in laminato, pavimento grigio e top bianco
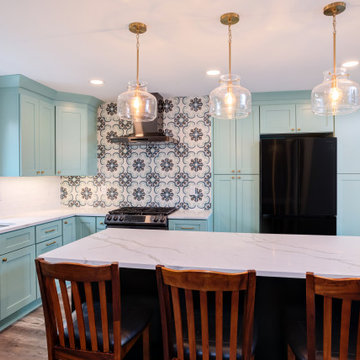
Ispirazione per una cucina design di medie dimensioni con lavello a vasca singola, ante in stile shaker, ante turchesi, top in quarzo composito, paraspruzzi bianco, paraspruzzi con piastrelle diamantate, elettrodomestici in acciaio inossidabile, pavimento in laminato, pavimento grigio e top bianco
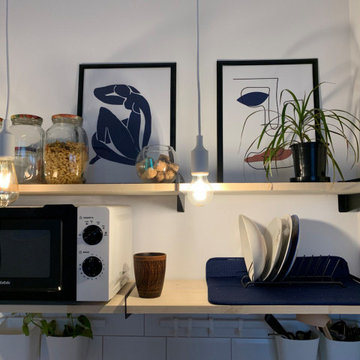
Idee per una piccola cucina nordica con lavello sottopiano, ante con bugna sagomata, ante turchesi, top in legno, paraspruzzi bianco, paraspruzzi con piastrelle diamantate, elettrodomestici bianchi, pavimento in laminato, nessuna isola, pavimento beige e top beige
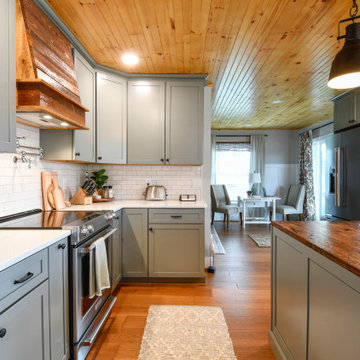
Designed by Catherine Neitzey of Reico Kitchen & Bath in Fredericksburg, VA in collaboration with Joe Cristifulli and Cristifulli Custom Homes, this kitchen remodeling project features a transitional modern cottage style inspired kitchen design with Merillat Masterpiece Cabinetry in the door style Martel in Maple with Painted Bonsai finish. The kitchen countertops are Emerstone Quartz Alabaster Gold with a Kohler Whitehaven sink.
“Being part of creating this warm, texture rich, open kitchen was such a pleasure. The artist homeowner had an amazing vision from the beginning to launch the design work,” said Cat.
“Starting with her watercolor thumbnails, we met repeatedly before the walls started coming out to set the floor plan. Working with a supportive general contractor, the space transformed from 1978 to a modern showplace with nods to craftsman cottage style.”
“The muted green tone is a great backdrop for the lake views the home offers. We settled on an island design, adding storage without taking wall space away. The homeowner took such care with each decision to pull off integration of fresh, clean, lined modern elements, mixed metals, reclaimed woods and antiques. The layered textures bringing warmth to the space is something I hope to take with me for future projects!”
In addition to the kitchen, the bathroom was remodeled as well. It includes a Merillat Classic vanity cabinet in the Glenrock door style with 5-piece drawer front in the Boardwalk finish and a Virginia Marble cultured marble wave bowl vanity top in the color Bright White.
Photos courtesy of Tim Snyder Photography.
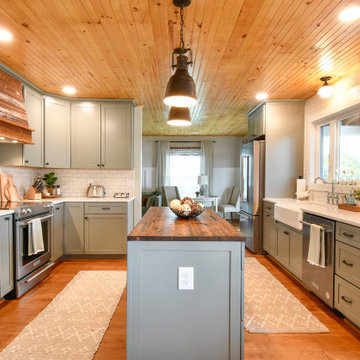
Designed by Catherine Neitzey of Reico Kitchen & Bath in Fredericksburg, VA in collaboration with Joe Cristifulli and Cristifulli Custom Homes, this kitchen remodeling project features a transitional modern cottage style inspired kitchen design with Merillat Masterpiece Cabinetry in the door style Martel in Maple with Painted Bonsai finish. The kitchen countertops are Emerstone Quartz Alabaster Gold with a Kohler Whitehaven sink.
“Being part of creating this warm, texture rich, open kitchen was such a pleasure. The artist homeowner had an amazing vision from the beginning to launch the design work,” said Cat.
“Starting with her watercolor thumbnails, we met repeatedly before the walls started coming out to set the floor plan. Working with a supportive general contractor, the space transformed from 1978 to a modern showplace with nods to craftsman cottage style.”
“The muted green tone is a great backdrop for the lake views the home offers. We settled on an island design, adding storage without taking wall space away. The homeowner took such care with each decision to pull off integration of fresh, clean, lined modern elements, mixed metals, reclaimed woods and antiques. The layered textures bringing warmth to the space is something I hope to take with me for future projects!”
In addition to the kitchen, the bathroom was remodeled as well. It includes a Merillat Classic vanity cabinet in the Glenrock door style with 5-piece drawer front in the Boardwalk finish and a Virginia Marble cultured marble wave bowl vanity top in the color Bright White.
Photos courtesy of Tim Snyder Photography.
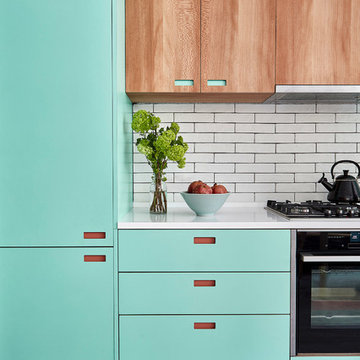
Kitchen refurbishment, ground floor WC and new rear crittall style glazing opening up onto rear garden.
Photos by Malcolm Menzies / 82mm
Foto di una cucina scandinava di medie dimensioni con lavello sottopiano, ante lisce, ante turchesi, top in superficie solida, paraspruzzi bianco, paraspruzzi con piastrelle diamantate, elettrodomestici da incasso, pavimento in gres porcellanato, nessuna isola, pavimento grigio e top bianco
Foto di una cucina scandinava di medie dimensioni con lavello sottopiano, ante lisce, ante turchesi, top in superficie solida, paraspruzzi bianco, paraspruzzi con piastrelle diamantate, elettrodomestici da incasso, pavimento in gres porcellanato, nessuna isola, pavimento grigio e top bianco
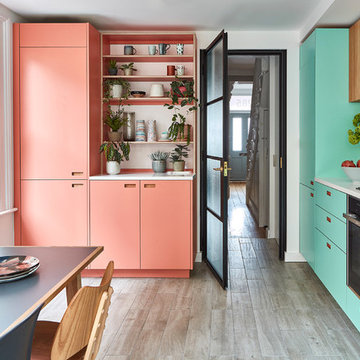
Kitchen refurbishment, ground floor WC and new rear crittall style glazing opening up onto rear garden.
Photos by Malcolm Menzies / 82mm
Immagine di una cucina nordica di medie dimensioni con lavello sottopiano, ante lisce, ante turchesi, top in superficie solida, paraspruzzi bianco, paraspruzzi con piastrelle diamantate, elettrodomestici da incasso, pavimento in gres porcellanato, nessuna isola, pavimento grigio e top bianco
Immagine di una cucina nordica di medie dimensioni con lavello sottopiano, ante lisce, ante turchesi, top in superficie solida, paraspruzzi bianco, paraspruzzi con piastrelle diamantate, elettrodomestici da incasso, pavimento in gres porcellanato, nessuna isola, pavimento grigio e top bianco
Cucine con ante turchesi e paraspruzzi con piastrelle diamantate - Foto e idee per arredare
8