Cucine con ante turchesi e ante in legno chiaro - Foto e idee per arredare
Filtra anche per:
Budget
Ordina per:Popolari oggi
101 - 120 di 79.564 foto
1 di 3
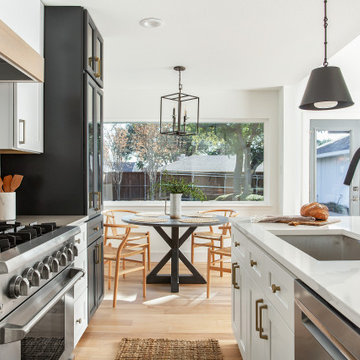
Coastal contemporary finishes and furniture designed by Interior Designer and Realtor Jessica Koltun in Dallas, TX. #designingdreams
Idee per una cucina costiera di medie dimensioni con lavello a vasca singola, ante in stile shaker, ante in legno chiaro, top in quarzo composito, paraspruzzi grigio, paraspruzzi in gres porcellanato, elettrodomestici in acciaio inossidabile, parquet chiaro, pavimento marrone e top bianco
Idee per una cucina costiera di medie dimensioni con lavello a vasca singola, ante in stile shaker, ante in legno chiaro, top in quarzo composito, paraspruzzi grigio, paraspruzzi in gres porcellanato, elettrodomestici in acciaio inossidabile, parquet chiaro, pavimento marrone e top bianco
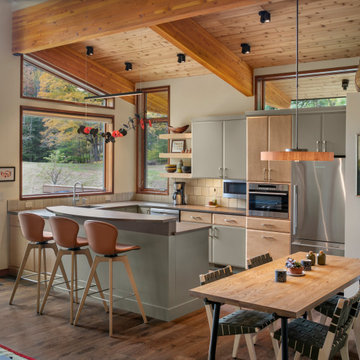
With a grand total of 1,247 square feet of living space, the Lincoln Deck House was designed to efficiently utilize every bit of its floor plan. This home features two bedrooms, two bathrooms, a two-car detached garage and boasts an impressive great room, whose soaring ceilings and walls of glass welcome the outside in to make the space feel one with nature.

Esempio di una grande cucina contemporanea con lavello sottopiano, ante lisce, ante in legno chiaro, top in quarzo composito, paraspruzzi bianco, paraspruzzi in lastra di pietra, elettrodomestici in acciaio inossidabile, parquet chiaro, pavimento marrone e top grigio
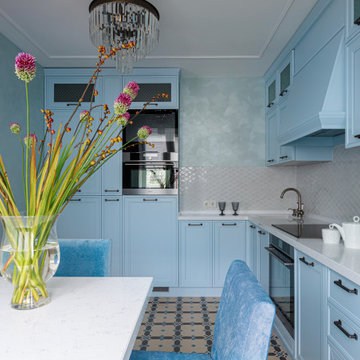
Кухня , вид на встроенный телевизор.
Ispirazione per una piccola cucina a L classica chiusa con lavello sottopiano, ante con bugna sagomata, ante turchesi, top in quarzo composito, paraspruzzi bianco, paraspruzzi con piastrelle in ceramica, elettrodomestici in acciaio inossidabile, pavimento in gres porcellanato, nessuna isola, pavimento multicolore e top bianco
Ispirazione per una piccola cucina a L classica chiusa con lavello sottopiano, ante con bugna sagomata, ante turchesi, top in quarzo composito, paraspruzzi bianco, paraspruzzi con piastrelle in ceramica, elettrodomestici in acciaio inossidabile, pavimento in gres porcellanato, nessuna isola, pavimento multicolore e top bianco

Client freshened up their kitchen cabinets by upgrading their countertops with Clarino Quartz and adding Travertine Subway Tile Backsplash for a warm and inviting kitchen.

Esempio di una grande cucina country con elettrodomestici in acciaio inossidabile, lavello stile country, ante in stile shaker, ante turchesi, top in marmo, paraspruzzi bianco, paraspruzzi con piastrelle in ceramica, parquet chiaro, pavimento beige e top bianco

Beautiful cozy cabin in Blue Ridge Georgia.
Cabinetry: Rustic Maple wood with Silas stain and a nickle glaze, Full overlay raised panel doors with slab drawer fronts. Countertops are quartz. Beautiful ceiling details!!
Wine bar features lovely floating shelves and a great wine bottle storage area.
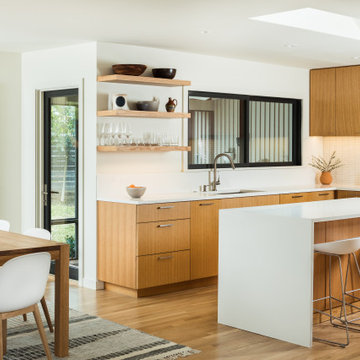
Ispirazione per una cucina nordica con lavello sottopiano, ante lisce, ante in legno chiaro, top in quarzo composito, paraspruzzi bianco, paraspruzzi con piastrelle in ceramica, elettrodomestici in acciaio inossidabile, parquet chiaro, pavimento marrone e top bianco
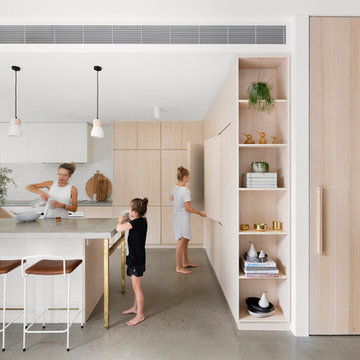
Immagine di una cucina scandinava con ante lisce, ante in legno chiaro, pavimento in cemento, pavimento grigio e top grigio

Ispirazione per una cucina industriale di medie dimensioni con lavello integrato, ante lisce, ante in legno chiaro, top in cemento, elettrodomestici in acciaio inossidabile, pavimento in cemento, pavimento grigio e top nero
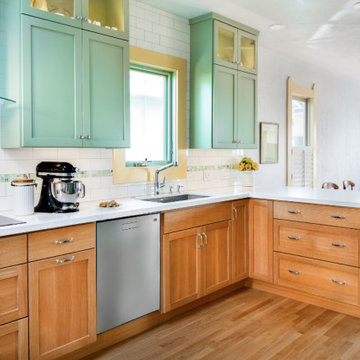
Foto di una piccola cucina ad U classica con lavello sottopiano, ante in stile shaker, ante turchesi, paraspruzzi bianco, paraspruzzi con piastrelle diamantate, elettrodomestici in acciaio inossidabile, pavimento in legno massello medio, penisola, pavimento marrone e top bianco
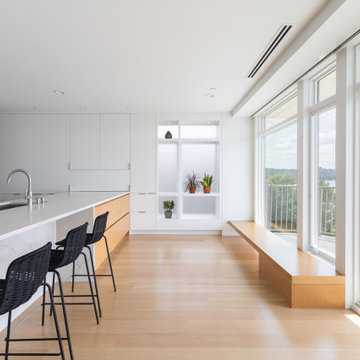
photography: Viktor Ramos
Immagine di una grande cucina minimalista con lavello sottopiano, ante lisce, ante in legno chiaro, top in quarzo composito, paraspruzzi bianco, paraspruzzi in lastra di pietra, elettrodomestici da incasso, parquet chiaro, pavimento marrone e top bianco
Immagine di una grande cucina minimalista con lavello sottopiano, ante lisce, ante in legno chiaro, top in quarzo composito, paraspruzzi bianco, paraspruzzi in lastra di pietra, elettrodomestici da incasso, parquet chiaro, pavimento marrone e top bianco

This remodel of a three-story San Francisco Victorian honors the timeless design while breathing fresh, modern life into the home. The clients’ new favorite room - the kitchen - is now bathed in light due to a skylight and floor-to-ceiling bi-folding steel framed doors. Beautiful custom wood cabinets and wood details add warmth, gorgeous tiles insert rich color and personality while the handcrafted concrete counters and sink bring a modern and functional touch. A new a arch opening into the kitchen matches the original casing detail – a way to pay homage to what was.

Duplex Y is located in a multi apartment building, typical to the Carmel mountain neighborhoods. The building has several entrances due to the slope it sits on.
Duplex Y has its own separate entrance and a beautiful view towards Haifa bay and the Golan Heights that can be seen on a clear weather day.
The client - a computer high-tech couple, with their two small daughters asked us for a simple and functional design that could remind them of their frequent visits to central and northern Europe. Their request has been accepted.
Our planning approach was simple indeed, maybe even simple in a radical way:
We followed the principle of clean and ultra minimal spaces, that serve their direct mission only.
Complicated geometry of the rooms has been simplified by implementing built-in wood furniture into numerous niches.
The most 'complicated' room (due to its broken geometry, narrow proportions and sloped ceiling) has been turned into a kid's room shaped as a clean 'wood box' for fun, games and 'edutainment'.
The storage room has been refurbished to maximize it's purpose by creating enough space to store 90% of the entire family's demand.
We've tried to avoid unnecessary decoration. 97% of the design has its functional use in addition to its atmospheric qualities.
Several elements like the structural cylindrical column were exposed to show their original material - concrete.
Photos: Julia Berezina

The kitchen combines oak joinery with blue-green painted cabinet fronts and marble bench tops
Immagine di una cucina minimal di medie dimensioni con top in marmo, paraspruzzi bianco, paraspruzzi in mattoni, elettrodomestici in acciaio inossidabile, top bianco, ante lisce, ante turchesi, parquet chiaro e pavimento beige
Immagine di una cucina minimal di medie dimensioni con top in marmo, paraspruzzi bianco, paraspruzzi in mattoni, elettrodomestici in acciaio inossidabile, top bianco, ante lisce, ante turchesi, parquet chiaro e pavimento beige

Designed by X-Space Architects.
Photo by Dion Robeson.
X-Space Architects remains proud that this project superseded the client’s expectations whilst remaining within their budget constraints
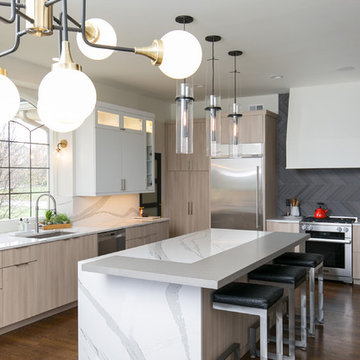
The waterfall island counter in Cambria Brittanica is stunning. The island’s second tier in Ellipse Stone brings in an industrial element. We also lightened the cabinets combining Eclipse frameless cabinets in Natural Elm on the lowers with polar white finish upper cabinets. The backsplash on the range oven allowed us to add a bit of color, incorporating a herringbone pattern and using Mews by Mutina in lead color.

Une piece à vivre avec un ilot monumental pour les parties de finger food
Foto di una grande cucina moderna con lavello sottopiano, ante a filo, ante in legno chiaro, paraspruzzi nero, paraspruzzi in marmo, elettrodomestici neri, parquet chiaro, pavimento beige e top nero
Foto di una grande cucina moderna con lavello sottopiano, ante a filo, ante in legno chiaro, paraspruzzi nero, paraspruzzi in marmo, elettrodomestici neri, parquet chiaro, pavimento beige e top nero
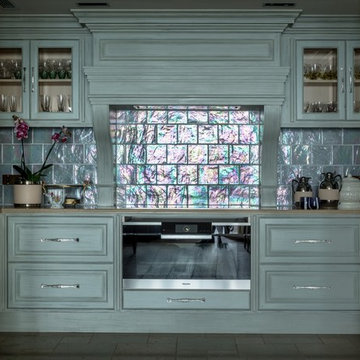
Foto di una cucina ad U tradizionale con ante con bugna sagomata, ante turchesi, elettrodomestici in acciaio inossidabile, nessuna isola e top beige

Ispirazione per una cucina country di medie dimensioni con ante in stile shaker, ante in legno chiaro, top in marmo, paraspruzzi bianco, paraspruzzi in lastra di pietra, elettrodomestici in acciaio inossidabile, parquet chiaro, pavimento marrone e top bianco
Cucine con ante turchesi e ante in legno chiaro - Foto e idee per arredare
6