Cucine con ante rosse e pavimento marrone - Foto e idee per arredare
Filtra anche per:
Budget
Ordina per:Popolari oggi
61 - 80 di 594 foto
1 di 3
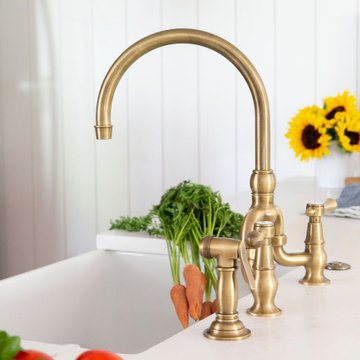
Ispirazione per una piccola cucina parallela costiera con lavello stile country, ante in stile shaker, ante rosse, top in quarzo composito, paraspruzzi bianco, paraspruzzi in quarzo composito, elettrodomestici in acciaio inossidabile, pavimento in vinile, penisola, pavimento marrone e top marrone
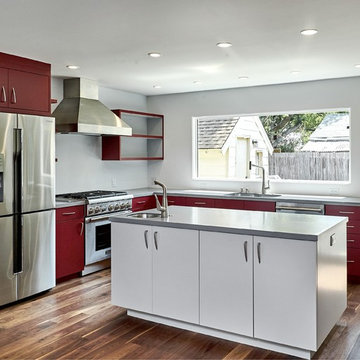
Red and gray modern kitchen with flat panel doors (also known as slab doors) built and installed by Bill Fry Construction. Walnut floors finished with Rubio Monocoat. The island is gray and the perimeter cabinets are red. The counter tops are a dark shade of gray. The appliances are stainless steel. Note that photos were taken prior to install of backsplash and glass doors on upper cabinet to the right of the hood.
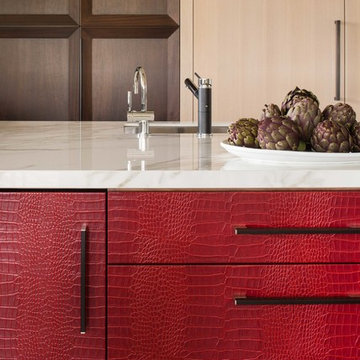
Washington, D.C Modern Kitchen Design by #SarahTurner4JenniferGilmer Photography by John Cole
http://www.gilmerkitchens.com
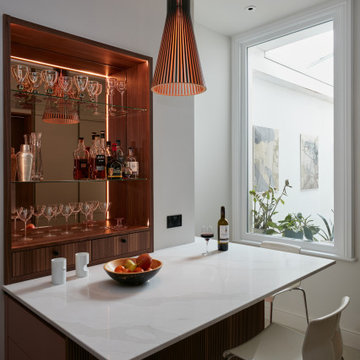
The allure of this kitchen begins with the carefully selected palette of Matt Lacquer painted Gin & Tonic and Tuscan Rose. Creating an inviting atmosphere, these warm hues perfectly reflect the light to accentuate the kitchen’s aesthetics.
But it doesn't stop there. The walnut slatted feature doors have been perfectly crafted to add depth and character to the space. Intricate patterns within the slats create a sense of movement, inviting the eye to explore the artistry embedded within them and elevating the kitchen to new heights of sophistication.
Prepare to be enthralled by the pièce de résistance—the Royal Calacatta Gold quartz worktop. Exuding luxury, with its radiant golden veining cascading across a pristine white backdrop, not only does it serve as a functional workspace, it makes a sophisticated statement.
Combining quality materials and finishes via thoughtful design, this kitchen allows our client to enjoy a space which is both aesthetically pleasing and extremely functional.
Feeling inspired by this kitchen or looking for more ideas? Visit our projects page today.
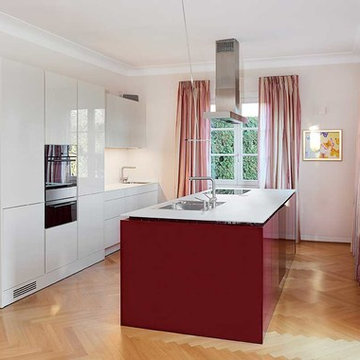
Weiße Hochglanzfronten wurden hier mit einer roten Kücheninsel kombiniert. Der Charakter der Küche ist freundlich und offen. Die weißen Hochglanzfronten bestehen aus Eggersmann Arcyllux und integrieren die dazu im farblichen Kontrast stehenden V-Zug Elektrogeräte. Die Arbeitsplatte der zentralen Kücheninsel ist aus Glas und 10 mm stark und umschließt die Eisinger Armaturen und das Spülbecken. Über der Kochstelle sorgt die schmale Gutmann-Umlufthaube für frische Luft.
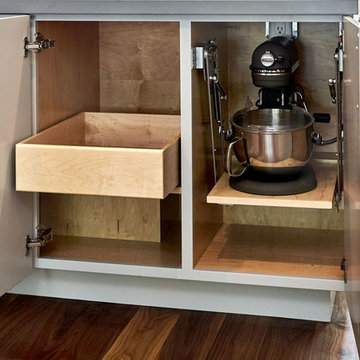
Red Flat Panel Kitchen Cabinets, kitchen nearly complete
Ispirazione per una cucina minimal di medie dimensioni con lavello sottopiano, ante lisce, ante rosse, top in superficie solida, paraspruzzi grigio, elettrodomestici in acciaio inossidabile, pavimento in legno massello medio, pavimento marrone e top grigio
Ispirazione per una cucina minimal di medie dimensioni con lavello sottopiano, ante lisce, ante rosse, top in superficie solida, paraspruzzi grigio, elettrodomestici in acciaio inossidabile, pavimento in legno massello medio, pavimento marrone e top grigio
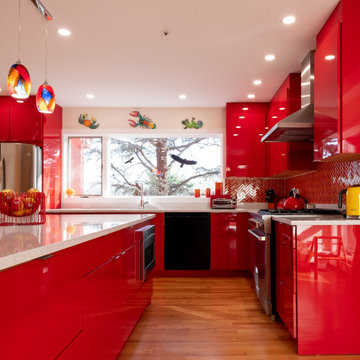
Custom Red Lacquer Kitchen featuring custom made lacquer cabinets in vibrant red. Countertops are Cambria premium quartz accented by bright multi colored patterned backsplash tile. Space design, planned, and installed by our team.
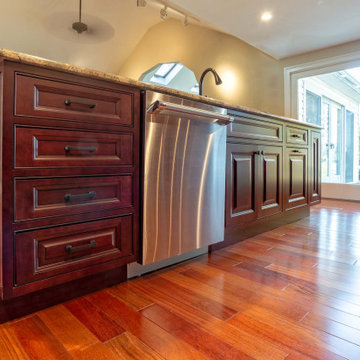
Main Line Kitchen Design’s unique business model allows our customers to work with the most experienced designers and get the most competitive kitchen cabinet pricing.
How does Main Line Kitchen Design offer the best designs along with the most competitive kitchen cabinet pricing? We are a more modern and cost effective business model. We are a kitchen cabinet dealer and design team that carries the highest quality kitchen cabinetry, is experienced, convenient, and reasonable priced. Our five award winning designers work by appointment only, with pre-qualified customers, and only on complete kitchen renovations.
Our designers are some of the most experienced and award winning kitchen designers in the Delaware Valley. We design with and sell 8 nationally distributed cabinet lines. Cabinet pricing is slightly less than major home centers for semi-custom cabinet lines, and significantly less than traditional showrooms for custom cabinet lines.
After discussing your kitchen on the phone, first appointments always take place in your home, where we discuss and measure your kitchen. Subsequent appointments usually take place in one of our offices and selection centers where our customers consider and modify 3D designs on flat screen TV’s. We can also bring sample doors and finishes to your home and make design changes on our laptops in 20-20 CAD with you, in your own kitchen.
Call today! We can estimate your kitchen project from soup to nuts in a 15 minute phone call and you can find out why we get the best reviews on the internet. We look forward to working with you.
As our company tag line says:
“The world of kitchen design is changing…”
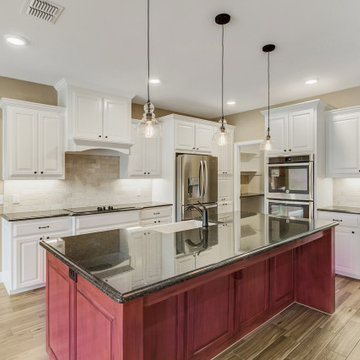
Immagine di una cucina rustica di medie dimensioni con lavello stile country, ante in stile shaker, ante rosse, top in granito, elettrodomestici in acciaio inossidabile, pavimento in legno massello medio, pavimento marrone e top nero
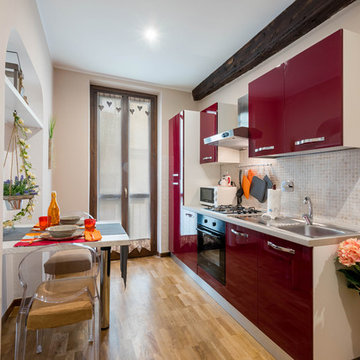
Angelo De Leo Fotografo
Esempio di una cucina design di medie dimensioni con lavello a vasca singola, ante lisce, ante rosse, top in laminato, paraspruzzi beige, paraspruzzi in legno, elettrodomestici da incasso, pavimento in legno massello medio, nessuna isola e pavimento marrone
Esempio di una cucina design di medie dimensioni con lavello a vasca singola, ante lisce, ante rosse, top in laminato, paraspruzzi beige, paraspruzzi in legno, elettrodomestici da incasso, pavimento in legno massello medio, nessuna isola e pavimento marrone
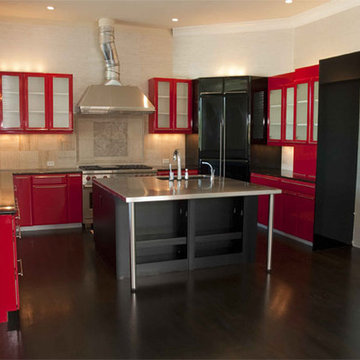
This traditional on the outside modern on the inside home features a glass floor dining room above the swimming pool as well as other contemporary features.
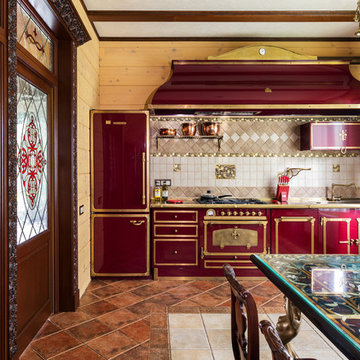
Esempio di una cucina tradizionale di medie dimensioni con pavimento con piastrelle in ceramica, nessuna isola, ante rosse, paraspruzzi beige, elettrodomestici colorati e pavimento marrone
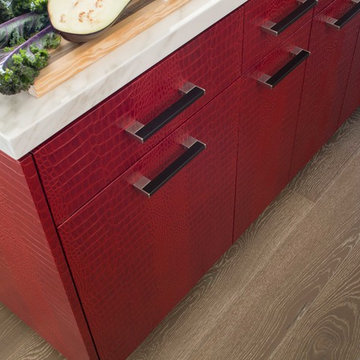
Washington, D.C Modern Kitchen Design by #SarahTurner4JenniferGilmer Photography by John Cole
http://www.gilmerkitchens.com
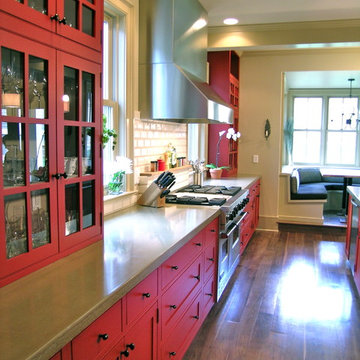
Even interior designers need help when it comes to designing kitchen cabinetry. Lauren of Lauren Maggio Interiors solicited the help of RED PEPPER for layout and cabinetry design while she selected all of the finishes.
New Orleans classicism and modern color combine to create a warm family space. The kitchen, banquette and dinner table and family room are all one space so cabinets were made to look like furniture. The space must function for a young family of six, which it does, and must hide countertop appliances (behind the doors on the left) and be compatable with entertaining in the large open room. A butler's pantry and scheduling desk connect the kitchen to the dining room.
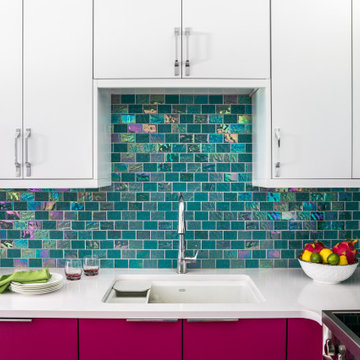
Photography by Erin Little
Ispirazione per una cucina ad U design di medie dimensioni con lavello sottopiano, ante lisce, ante rosse, top in quarzite, paraspruzzi a effetto metallico, paraspruzzi con piastrelle di vetro, elettrodomestici in acciaio inossidabile, pavimento in legno massello medio, penisola, pavimento marrone e top bianco
Ispirazione per una cucina ad U design di medie dimensioni con lavello sottopiano, ante lisce, ante rosse, top in quarzite, paraspruzzi a effetto metallico, paraspruzzi con piastrelle di vetro, elettrodomestici in acciaio inossidabile, pavimento in legno massello medio, penisola, pavimento marrone e top bianco
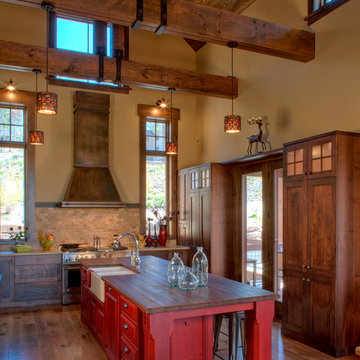
The surrounding wood cabinets are accented with a rustic, distressed red island.
Ispirazione per una cucina moderna con lavello stile country, ante rosse, top in legno, paraspruzzi beige, ante di vetro, paraspruzzi in gres porcellanato, pavimento in legno massello medio, pavimento marrone, top marrone e elettrodomestici da incasso
Ispirazione per una cucina moderna con lavello stile country, ante rosse, top in legno, paraspruzzi beige, ante di vetro, paraspruzzi in gres porcellanato, pavimento in legno massello medio, pavimento marrone, top marrone e elettrodomestici da incasso
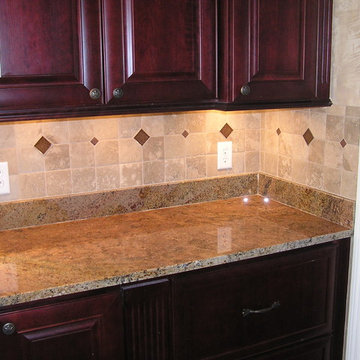
4x4 travertine tiles with Sonoma Tantrum crackled glass tile inserts with a framed decorative area above the range and under the hood
Idee per una cucina rustica con ante rosse, top in granito, paraspruzzi marrone, paraspruzzi in travertino, elettrodomestici in acciaio inossidabile, pavimento in gres porcellanato, pavimento marrone e top marrone
Idee per una cucina rustica con ante rosse, top in granito, paraspruzzi marrone, paraspruzzi in travertino, elettrodomestici in acciaio inossidabile, pavimento in gres porcellanato, pavimento marrone e top marrone
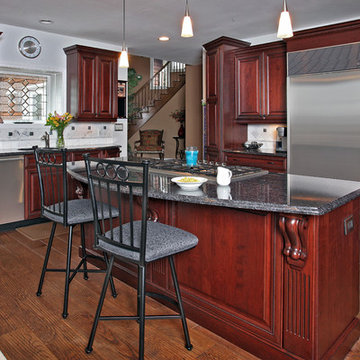
Gray and blue accents in the Granite countertops bring upscale appeal to these dark Cherry cabinets with a sable glaze. Kitchen Magic, Inc.
Kitchen Magic, kitchen, kitchens, kitchen remodeler, kitchen remodeling, kitchen remodeler, kitchen remodeling, kitchen remodeling, kitchen remodel, kitchen remodel, kitchen design, design, kitchen design, cabinets, cabinets, countertops, countertops, New York, Delaware, Massachusetts, New Jersey, Pennsylvania, New Hampshire, Connecticut, kitchen professionals, local professionals, local business, family company, dining
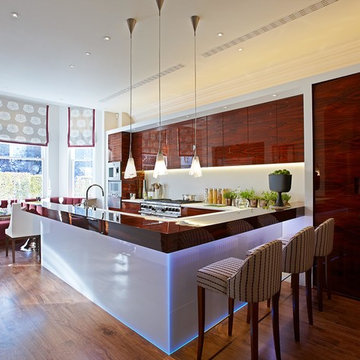
Immagine di una cucina ad U contemporanea di medie dimensioni con ante lisce, penisola, pavimento marrone, ante rosse, pavimento in legno massello medio e top marrone

Objectifs :
-> Créer un appartement indépendant de la maison principale
-> Faciliter la mise en œuvre du projet : auto construction
-> Créer un espace nuit et un espace de jour bien distincts en limitant les cloisons
-> Aménager l’espace
Nous avons débuté ce projet de rénovation de maison en 2021.
Les propriétaires ont fait l’acquisition d’une grande maison de 240m2 dans les hauteurs de Chambéry, avec pour objectif de la rénover eux-même au cours des prochaines années.
Pour vivre sur place en même temps que les travaux, ils ont souhaité commencer par rénover un appartement attenant à la maison. Nous avons dessiné un plan leur permettant de raccorder facilement une cuisine au réseau existant. Pour cela nous avons imaginé une estrade afin de faire passer les réseaux au dessus de la dalle. Sur l’estrade se trouve la chambre et la salle de bain.
L’atout de cet appartement reste la véranda située dans la continuité du séjour, elle est pensée comme un jardin d’hiver. Elle apporte un espace de vie baigné de lumière en connexion directe avec la nature.
Cucine con ante rosse e pavimento marrone - Foto e idee per arredare
4