Cucine con ante rosse e paraspruzzi grigio - Foto e idee per arredare
Filtra anche per:
Budget
Ordina per:Popolari oggi
141 - 160 di 524 foto
1 di 3
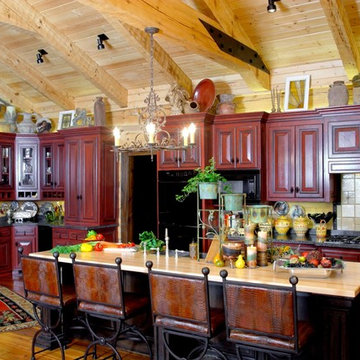
Although they were happy living in Tuscaloosa, Alabama, Bill and Kay Barkley longed to call Prairie Oaks Ranch, their 5,000-acre working cattle ranch, home. Wanting to preserve what was already there, the Barkleys chose a Timberlake-style log home with similar design features such as square logs and dovetail notching.
The Barkleys worked closely with Hearthstone and general contractor Harold Tucker to build their single-level, 4,848-square-foot home crafted of eastern white pine logs. But it is inside where Southern hospitality and log-home grandeur are taken to a new level of sophistication with it’s elaborate and eclectic mix of old and new. River rock fireplaces in the formal and informal living rooms, numerous head mounts and beautifully worn furniture add to the rural charm.
One of the home's most unique features is the front door, which was salvaged from an old Irish castle. Kay discovered it at market in High Point, North Carolina. Weighing in at nearly 1,000 pounds, the door and its casing had to be set with eight-inch long steel bolts.
The home is positioned so that the back screened porch overlooks the valley and one of the property's many lakes. When the sun sets, lighted fountains in the lake turn on, creating the perfect ending to any day. “I wanted our home to have contrast,” shares Kay. “So many log homes reflect a ski lodge or they have a country or a Southwestern theme; I wanted my home to have a mix of everything.” And surprisingly, it all comes together beautifully.
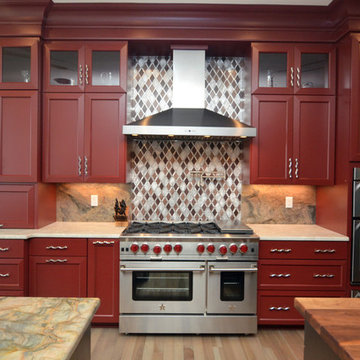
fusion quartzite with a 3/4" roundover edge.
Immagine di una grande cucina a L classica con lavello a doppia vasca, ante rosse, top in quarzite, elettrodomestici in acciaio inossidabile, 2 o più isole, ante con riquadro incassato, paraspruzzi grigio e paraspruzzi in lastra di pietra
Immagine di una grande cucina a L classica con lavello a doppia vasca, ante rosse, top in quarzite, elettrodomestici in acciaio inossidabile, 2 o più isole, ante con riquadro incassato, paraspruzzi grigio e paraspruzzi in lastra di pietra
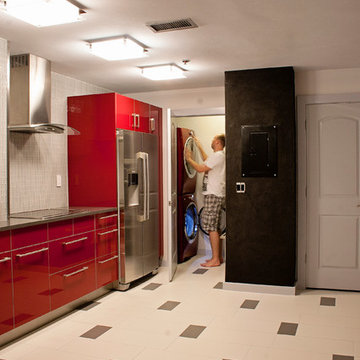
GoToPros General contractor projects in Atlanta
www.AivaPhotography.com/architecture
Immagine di una cucina minimalista di medie dimensioni con lavello a doppia vasca, ante lisce, ante rosse, top in cemento, paraspruzzi grigio, paraspruzzi con piastrelle di vetro, elettrodomestici in acciaio inossidabile, pavimento in gres porcellanato e nessuna isola
Immagine di una cucina minimalista di medie dimensioni con lavello a doppia vasca, ante lisce, ante rosse, top in cemento, paraspruzzi grigio, paraspruzzi con piastrelle di vetro, elettrodomestici in acciaio inossidabile, pavimento in gres porcellanato e nessuna isola
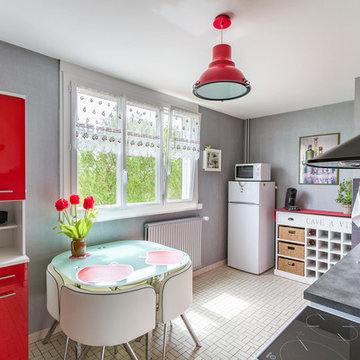
Guillaume Hareux
Immagine di una cucina bohémian chiusa con lavello a doppia vasca, ante lisce, ante rosse, paraspruzzi grigio, elettrodomestici in acciaio inossidabile e nessuna isola
Immagine di una cucina bohémian chiusa con lavello a doppia vasca, ante lisce, ante rosse, paraspruzzi grigio, elettrodomestici in acciaio inossidabile e nessuna isola
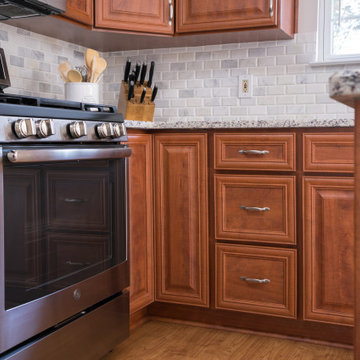
This 'hybrid' kitchen project includes cabinet refacing, an extended island, shelves, granite countertops in Blanco Leblon and a marble backsplash in subway style. The new-look is the essence of the Traditional style, complete with a raised panel door. Timeless!
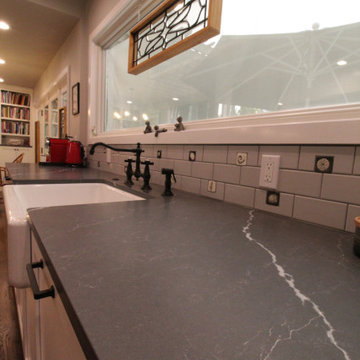
What happens when you combine an amazingly trusting client, detailed craftsmanship by MH Remodeling and a well orcustrated design? THIS BEAUTY! A uniquely customized main level remodel with little details in every knock and cranny!
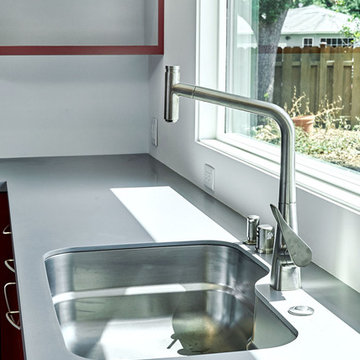
Red Flat Panel Kitchen Cabinets, kitchen nearly complete
Esempio di una cucina design di medie dimensioni con lavello sottopiano, ante lisce, ante rosse, top in superficie solida, paraspruzzi grigio, elettrodomestici in acciaio inossidabile, pavimento in legno massello medio, pavimento marrone e top grigio
Esempio di una cucina design di medie dimensioni con lavello sottopiano, ante lisce, ante rosse, top in superficie solida, paraspruzzi grigio, elettrodomestici in acciaio inossidabile, pavimento in legno massello medio, pavimento marrone e top grigio
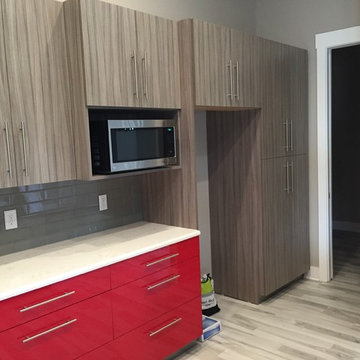
Main kitchen wall
Immagine di una grande cucina boho chic con lavello sottopiano, ante lisce, ante rosse, top in quarzo composito, paraspruzzi grigio, paraspruzzi con piastrelle di vetro, elettrodomestici in acciaio inossidabile e pavimento in gres porcellanato
Immagine di una grande cucina boho chic con lavello sottopiano, ante lisce, ante rosse, top in quarzo composito, paraspruzzi grigio, paraspruzzi con piastrelle di vetro, elettrodomestici in acciaio inossidabile e pavimento in gres porcellanato
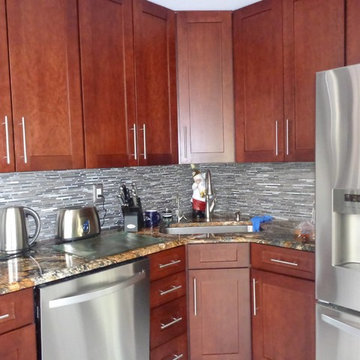
Marsh #Cabinets Summerfield 1 Door Style in Cherry Sienna Finish. Designed by Dashielle #Kitchen #CKW
Idee per una cucina minimalista di medie dimensioni con lavello sottopiano, ante in stile shaker, ante rosse, top in granito, paraspruzzi grigio, paraspruzzi con piastrelle in ceramica, elettrodomestici in acciaio inossidabile, pavimento con piastrelle in ceramica, nessuna isola e pavimento grigio
Idee per una cucina minimalista di medie dimensioni con lavello sottopiano, ante in stile shaker, ante rosse, top in granito, paraspruzzi grigio, paraspruzzi con piastrelle in ceramica, elettrodomestici in acciaio inossidabile, pavimento con piastrelle in ceramica, nessuna isola e pavimento grigio
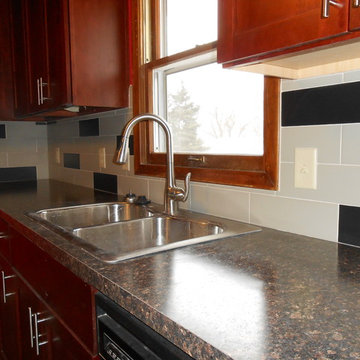
New Omega cabinets with a plastic laminate countertop, stainless steel sink and 4x12 tile backsplash.
Idee per una cucina minimalista di medie dimensioni con lavello da incasso, ante con riquadro incassato, ante rosse, top in laminato, paraspruzzi grigio, paraspruzzi in gres porcellanato e nessuna isola
Idee per una cucina minimalista di medie dimensioni con lavello da incasso, ante con riquadro incassato, ante rosse, top in laminato, paraspruzzi grigio, paraspruzzi in gres porcellanato e nessuna isola
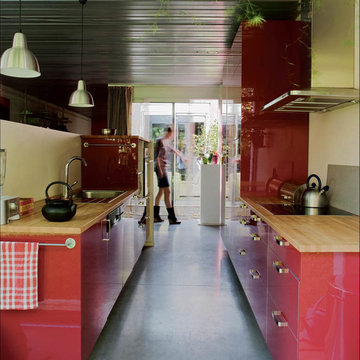
hervé abbadie
Idee per una cucina industriale di medie dimensioni con ante a filo, ante rosse, top in legno, elettrodomestici bianchi, pavimento in cemento e paraspruzzi grigio
Idee per una cucina industriale di medie dimensioni con ante a filo, ante rosse, top in legno, elettrodomestici bianchi, pavimento in cemento e paraspruzzi grigio
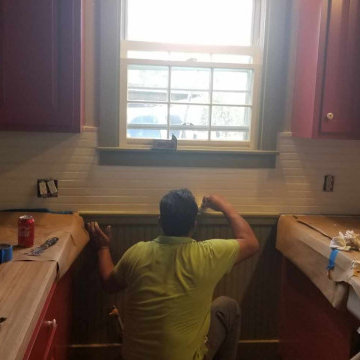
This compact Kitchen in a house in Kendalia TX was upgraded. What started with a change of countertops and replacing the cast iron sink became a beautiful update. Apron Front Sink, bead board backsplash, new "old fashioned" faucet and of course, these wonderful Oak Butcher Block Countertops. It really brings the look and feel of a period kitchen. including the Original 1906 Range that the owner still uses on a daily basis. Sometimes we get to do fun projects and this was certainly one of those.
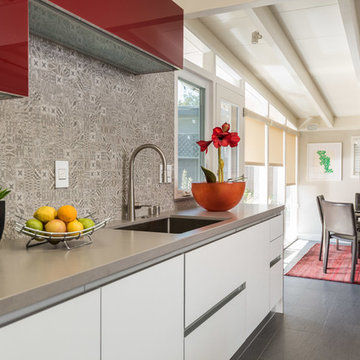
Base & pantry cabinets: Miro by Aran Cucine in Moon White. Wall cabinets: Bijou red glass. Handle: Aluminum c-channel. Appliances: Miele.
Esempio di una cucina minimalista chiusa e di medie dimensioni con lavello sottopiano, ante lisce, ante rosse, top in quarzo composito, paraspruzzi grigio, paraspruzzi con piastrelle in ceramica, elettrodomestici in acciaio inossidabile, pavimento con piastrelle in ceramica, pavimento grigio e top grigio
Esempio di una cucina minimalista chiusa e di medie dimensioni con lavello sottopiano, ante lisce, ante rosse, top in quarzo composito, paraspruzzi grigio, paraspruzzi con piastrelle in ceramica, elettrodomestici in acciaio inossidabile, pavimento con piastrelle in ceramica, pavimento grigio e top grigio
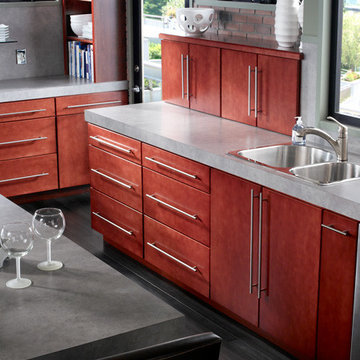
Visit Our Showroom
8000 Locust Mill St.
Ellicott City, MD 21043
Wilsonart Pearled Soapstone Laminate Countertop
Standard HPL Finish
FINE VELVET TEXTURE FINISH 4886-38
LAMINATE
A soapstone laminate design in a mix of light greys with dark grey accents and light grey highlights.
Beveled and Crescent Decorative Edges available in this design.
This pattern is part of both the Wilsonart Contract and Wilsonart Home Collections.
Approximate Design Repeat Length*: 43"
Approximate Design Repeat Width*: 24"
Elevations Design Solutions by Myers is the go-to inspirational, high-end showroom for the best in cabinetry, flooring, window and door design. Visit our showroom with your architect, contractor or designer to explore the brands and products that best reflects your personal style. We can assist in product selection, in-home measurements, estimating and design, as well as providing referrals to professional remodelers and designers.
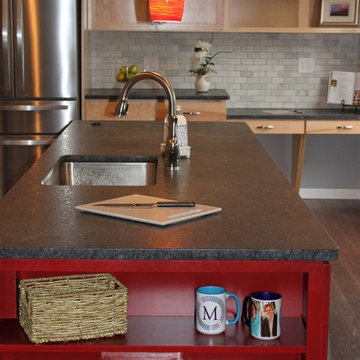
Foto di una grande cucina tradizionale con lavello sottopiano, ante in stile shaker, ante rosse, top in granito, paraspruzzi grigio, paraspruzzi con piastrelle in pietra e elettrodomestici in acciaio inossidabile
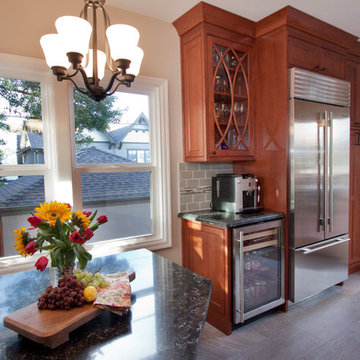
This beautiful, warm kitchen presents a modern, yet traditional, country flare with sparkling appliances, hidden storage and country beauty to make it a dream kitchen. Cherry cabinetry, a wine frig and pull out corner table top add convenience and charm. This kitchen invites us to come in and sit a while.
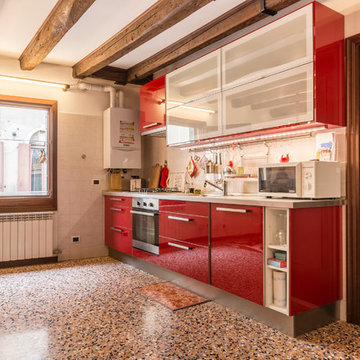
Idee per una cucina eclettica con lavello da incasso, ante lisce, ante rosse, top in acciaio inossidabile, paraspruzzi grigio, elettrodomestici neri, nessuna isola e pavimento multicolore
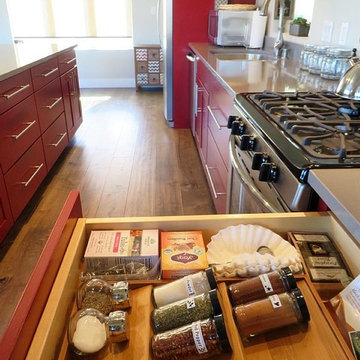
The kitchen in this Carbondale CO home built by DM Neuman Construction Co uses an industrial design with metal corrugated island accents, red modern cabinetry and stainless appliances. The window openings look down to the first floor of the house, giving the small house a bigger feel.
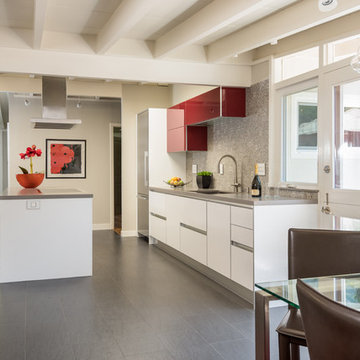
Base & pantry cabinets: Miro by Aran Cucine in Moon White. Wall cabinets: Bijou red glass. Handle: Aluminum c-channel. Appliances: Miele.
Foto di una cucina moderna chiusa e di medie dimensioni con lavello sottopiano, ante lisce, ante rosse, top in quarzo composito, paraspruzzi grigio, paraspruzzi con piastrelle in ceramica, elettrodomestici in acciaio inossidabile, pavimento con piastrelle in ceramica, pavimento grigio e top grigio
Foto di una cucina moderna chiusa e di medie dimensioni con lavello sottopiano, ante lisce, ante rosse, top in quarzo composito, paraspruzzi grigio, paraspruzzi con piastrelle in ceramica, elettrodomestici in acciaio inossidabile, pavimento con piastrelle in ceramica, pavimento grigio e top grigio
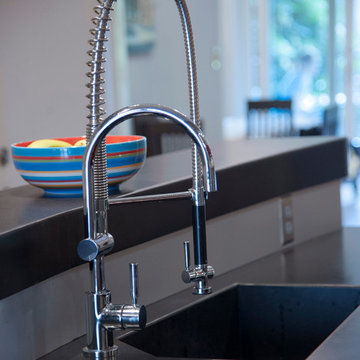
Property marketed by Hudson Place Realty - Sleek, modern & fabulously avant-garde loft style 1 bedroom with stunning 750 sq. ft. private yard. Unmatched in design, fit & finish, this home offers floor to ceiling windows & steel tri-fold sliding privacy doors into bedroom & living space, ultra contemporary kitchen with custom European style cabinetry, center island, high end stainless steel appliances & honed black onyx granite counters.
Clever & resourceful seamless doors create a separate office space & an amazing amount of storage while maintaining a beautiful aesthetic of cork finish & inset lighting. 2 full designer baths, 1 en suite with inset soaking tub, custom tile & double vanities.
The deck & yard make a true urban sanctuary , complete with wisteria covered pergola, perimeter built in stone planters, perennials, vines, climbing hydrangeas and outdoor lighting.
Exposed duct work, high ceilings, hardwood floors, central air conditioning, washer and dryer, designer lighting, Bose surround sound speakers & ceiling fan complete this home.
Cucine con ante rosse e paraspruzzi grigio - Foto e idee per arredare
8