Cucine con ante rosse e paraspruzzi con piastrelle a mosaico - Foto e idee per arredare
Filtra anche per:
Budget
Ordina per:Popolari oggi
21 - 40 di 189 foto
1 di 3
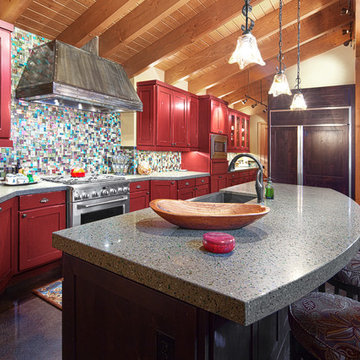
This home is a cutting edge design from floor to ceiling. The open trusses and gorgeous wood tones fill the home with light and warmth, especially since everything in the home is reflecting off the gorgeous black polished concrete floor.
As a material for use in the home, concrete is top notch. As the longest lasting flooring solution available concrete’s durability can’t be beaten. It’s cost effective, gorgeous, long lasting and let’s not forget the possibility of ambient heat! There is truly nothing like the feeling of a heated bathroom floor warm against your socks in the morning.
Good design is easy to come by, but great design requires a whole package, bigger picture mentality. The Cabin on Lake Wentachee is definitely the whole package from top to bottom. Polished concrete is the new cutting edge of architectural design, and Gelotte Hommas Drivdahl has proven just how stunning the results can be.
Photographs by Taylor Grant Photography
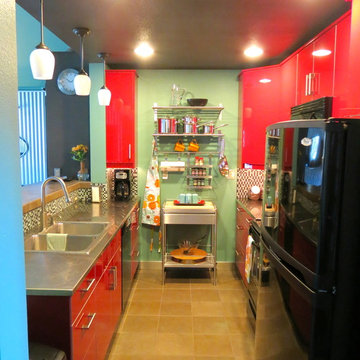
Wesson Barn Loft kitchen
Idee per una piccola cucina parallela minimal chiusa con lavello a doppia vasca, ante lisce, ante rosse, top in acciaio inossidabile, paraspruzzi multicolore, paraspruzzi con piastrelle a mosaico, elettrodomestici neri e pavimento in gres porcellanato
Idee per una piccola cucina parallela minimal chiusa con lavello a doppia vasca, ante lisce, ante rosse, top in acciaio inossidabile, paraspruzzi multicolore, paraspruzzi con piastrelle a mosaico, elettrodomestici neri e pavimento in gres porcellanato
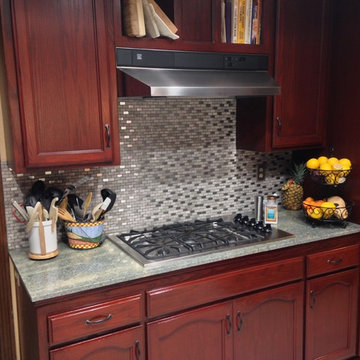
Foto di una cucina tradizionale chiusa e di medie dimensioni con ante con riquadro incassato, ante rosse, top in quarzite, paraspruzzi grigio, paraspruzzi con piastrelle a mosaico, lavello a doppia vasca, elettrodomestici in acciaio inossidabile e pavimento con piastrelle in ceramica
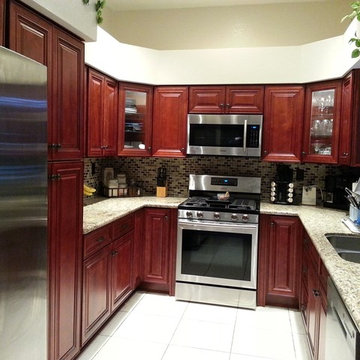
This photo shows the pantry tucked to the right of the refrigerator.
Esempio di una cucina ad U classica chiusa e di medie dimensioni con lavello sottopiano, ante con bugna sagomata, ante rosse, top in granito, paraspruzzi multicolore, paraspruzzi con piastrelle a mosaico, elettrodomestici in acciaio inossidabile, pavimento in gres porcellanato, nessuna isola e pavimento bianco
Esempio di una cucina ad U classica chiusa e di medie dimensioni con lavello sottopiano, ante con bugna sagomata, ante rosse, top in granito, paraspruzzi multicolore, paraspruzzi con piastrelle a mosaico, elettrodomestici in acciaio inossidabile, pavimento in gres porcellanato, nessuna isola e pavimento bianco
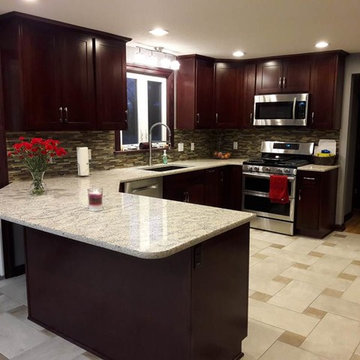
This kitchen design features KraftMaid Cabinetry's Lyndale door in the Cabernet stain on maple and HanStone's Kindred quartz.
Idee per una cucina classica chiusa e di medie dimensioni con lavello sottopiano, ante in stile shaker, ante rosse, top in quarzo composito, paraspruzzi marrone, paraspruzzi con piastrelle a mosaico e elettrodomestici in acciaio inossidabile
Idee per una cucina classica chiusa e di medie dimensioni con lavello sottopiano, ante in stile shaker, ante rosse, top in quarzo composito, paraspruzzi marrone, paraspruzzi con piastrelle a mosaico e elettrodomestici in acciaio inossidabile
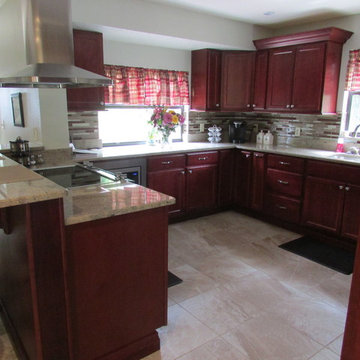
Meredith Richard
Esempio di una cucina ad ambiente unico chic di medie dimensioni con lavello sottopiano, ante con riquadro incassato, ante rosse, top in quarzo composito, paraspruzzi multicolore, paraspruzzi con piastrelle a mosaico, elettrodomestici in acciaio inossidabile, pavimento in gres porcellanato e penisola
Esempio di una cucina ad ambiente unico chic di medie dimensioni con lavello sottopiano, ante con riquadro incassato, ante rosse, top in quarzo composito, paraspruzzi multicolore, paraspruzzi con piastrelle a mosaico, elettrodomestici in acciaio inossidabile, pavimento in gres porcellanato e penisola
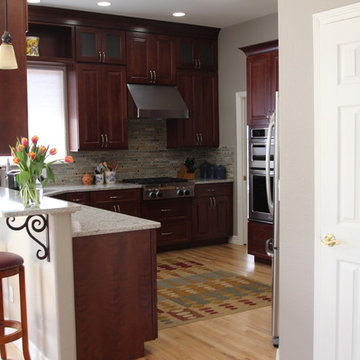
Ispirazione per una cucina classica di medie dimensioni con lavello sottopiano, ante con bugna sagomata, ante rosse, top in quarzo composito, paraspruzzi multicolore, paraspruzzi con piastrelle a mosaico, elettrodomestici in acciaio inossidabile, parquet chiaro e penisola
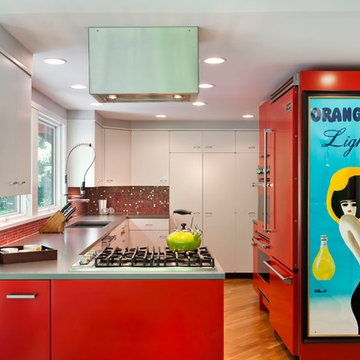
Gilbertson Photography
Foto di una cucina minimal di medie dimensioni con lavello sottopiano, ante lisce, ante rosse, top in quarzo composito, paraspruzzi multicolore, paraspruzzi con piastrelle a mosaico, elettrodomestici colorati, pavimento in legno massello medio e penisola
Foto di una cucina minimal di medie dimensioni con lavello sottopiano, ante lisce, ante rosse, top in quarzo composito, paraspruzzi multicolore, paraspruzzi con piastrelle a mosaico, elettrodomestici colorati, pavimento in legno massello medio e penisola
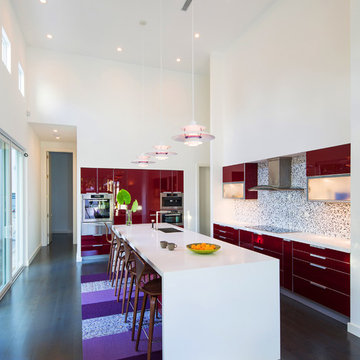
Robin Hill
Immagine di una cucina a L contemporanea con ante lisce, ante rosse e paraspruzzi con piastrelle a mosaico
Immagine di una cucina a L contemporanea con ante lisce, ante rosse e paraspruzzi con piastrelle a mosaico
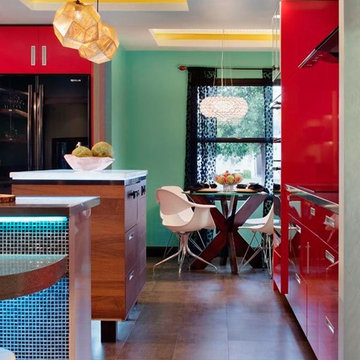
KW Designs transformed an overdone space into a modern and energetic kitchen.
Chipper Hatter Architectural Photography
Esempio di una grande cucina minimalista con ante lisce, ante rosse, top in granito, paraspruzzi rosso, paraspruzzi con piastrelle a mosaico e elettrodomestici neri
Esempio di una grande cucina minimalista con ante lisce, ante rosse, top in granito, paraspruzzi rosso, paraspruzzi con piastrelle a mosaico e elettrodomestici neri
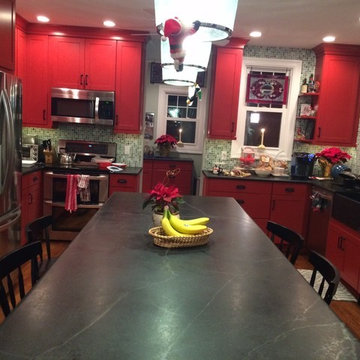
Home owner shot this photo to me over the holidays. The stone is PA Original from Green Mountain. Countertops and sink were manufactured by Philadelphia Soapstone
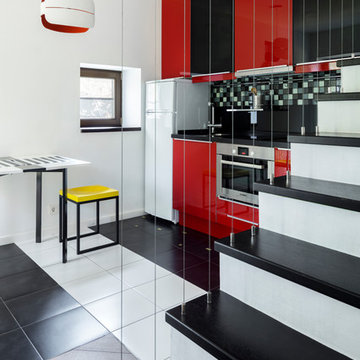
архитектор Анастасия Дубовских
фотограф Митя Чебаненко
Ispirazione per una piccola cucina design con ante lisce, ante rosse, elettrodomestici in acciaio inossidabile, pavimento multicolore, top nero, paraspruzzi multicolore, paraspruzzi con piastrelle a mosaico, nessuna isola e parquet e piastrelle
Ispirazione per una piccola cucina design con ante lisce, ante rosse, elettrodomestici in acciaio inossidabile, pavimento multicolore, top nero, paraspruzzi multicolore, paraspruzzi con piastrelle a mosaico, nessuna isola e parquet e piastrelle
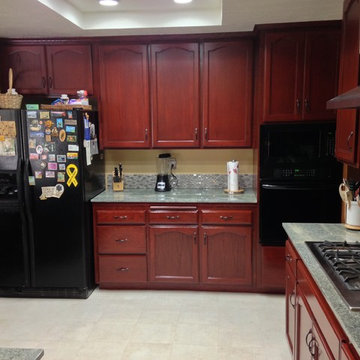
Ispirazione per una cucina classica chiusa e di medie dimensioni con lavello a doppia vasca, ante con riquadro incassato, ante rosse, top in quarzite, paraspruzzi grigio, paraspruzzi con piastrelle a mosaico, elettrodomestici in acciaio inossidabile e pavimento con piastrelle in ceramica
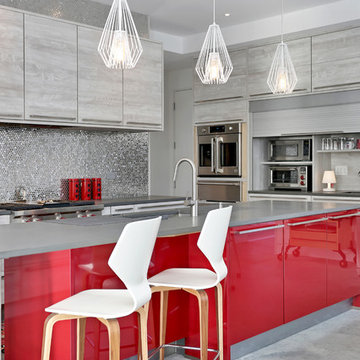
Modern kitchen with cherry red cabinet island, pacific grey quartzite top, mosaic tile back splash and hanging pendant lights. Designed by Vita Design Group.
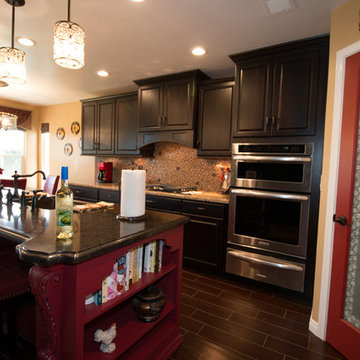
StarMark Lyptus cabinetry with Java stain and maple with daquiri finish and chocolate glaze, Cambria quartz in Canterbury with waterfall edge and Wellington with ogee flat edge, KitchenAid appliances, Brizo faucet, mosaic backsplash with copper glitter grout and bronze accent tiles, wood plank tile flooring, and crystal pendant lighting.
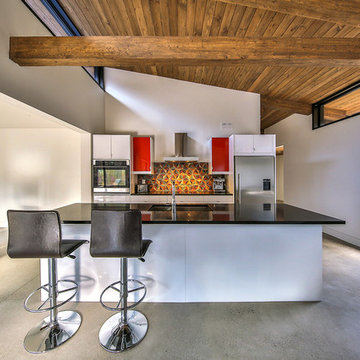
Martin Dufour architecte
Photographe: Dany St-Arnaud
Construction JRM Champagne
Foto di una piccola cucina contemporanea con lavello sottopiano, ante a filo, ante rosse, top in quarzite, paraspruzzi multicolore, paraspruzzi con piastrelle a mosaico, elettrodomestici in acciaio inossidabile e pavimento in cemento
Foto di una piccola cucina contemporanea con lavello sottopiano, ante a filo, ante rosse, top in quarzite, paraspruzzi multicolore, paraspruzzi con piastrelle a mosaico, elettrodomestici in acciaio inossidabile e pavimento in cemento
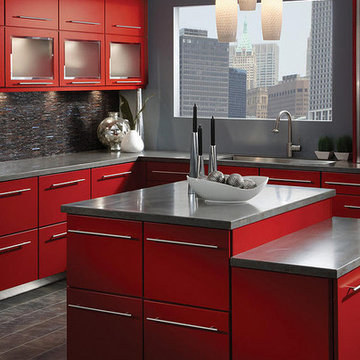
Idee per una piccola cucina minimal con lavello sottopiano, ante lisce, ante rosse, top in acciaio inossidabile, paraspruzzi a effetto metallico, paraspruzzi con piastrelle a mosaico, elettrodomestici in acciaio inossidabile, pavimento in ardesia e pavimento grigio
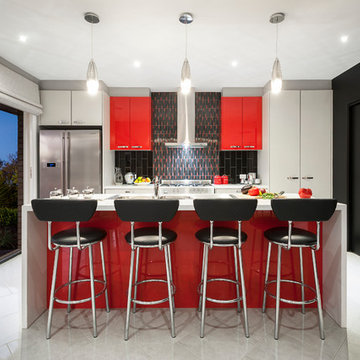
The designing of the new Display Home, to be built at 48 Langdon Drive at Mernda Villages, Mernda has given Davis Sanders Homes the opportunity to showcase our custom design capabilities and demonstrate how some of the challenges of a small sloping site can be addressed economically, without compromising the floorplan.
This 448m2 block, with its 1.4 metres of fall across the block, required a Display Home that could be reproduced by clients on their own sloping site. For that reason the home was designed in three separate sections so that each section could be moved up or down as the slope of the block required.
This eye catching home with retro styling certainly gets your attention. With a colour scheme of brilliant red, shining black, vivid orange, charcoal and white, the homes vibrant palate certainly gets your attention as soon as you walk through the front door. The orange striated angled wall of the entry foyer gives you a hint of things to come without being over powering.
The formal living room is located off the entry foyer and addresses a private court yard via French doors to the front of the home. Moving through the home, the central passageway directs you past 4 excellent sized bedrooms, main with walk through robe and ensuite, main bathroom and separate powder room. These bathrooms with their sticking colour schemes and textured high gloss tiles create outstanding points of interest within the home. A central stair case takes you up to the family room, meals area and kitchen which all open out to the undercover outdoor alfresco. The home has an abundance of light and open feel as all these areas address the garden and alfresco. The meals area and alfresco have a vaulted ceiling which not only adds interest and creates a feeling of space it also adds light and warm to this north facing aspect of the home. The kitchen combines vivid red 2pak overhead cupboards with a shiny black and red glass tiled splash back and stone benchtop in white all flanked by a feature wall to the laundry and walk in pantry.
Davis Sanders Homes
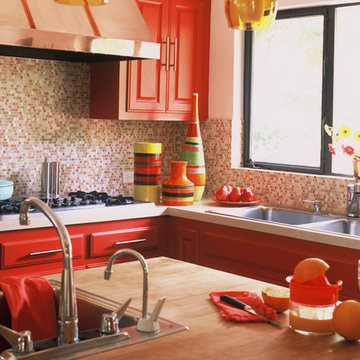
Esempio di una cucina eclettica di medie dimensioni con lavello da incasso, ante con bugna sagomata, ante rosse, top in legno, paraspruzzi rosso, paraspruzzi con piastrelle a mosaico e elettrodomestici in acciaio inossidabile
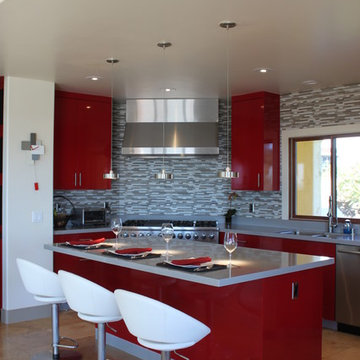
Tuscany goes Modern – SAY WHAT? Well you can't beat the amazing downtown and Pacific views from this fabulous pad which is what sold the pair on this property. But nothing, and I mean nothing, about its design was a reflection of the personal taste or personalities of the owners – until now. How do you take a VERY Tuscan looking home and infuse it with a contemporary, masculine edge to better personify its occupants without a complete rebuild? Here’s how we did it…
Cucine con ante rosse e paraspruzzi con piastrelle a mosaico - Foto e idee per arredare
2