Cucine con ante rosa - Foto e idee per arredare
Filtra anche per:
Budget
Ordina per:Popolari oggi
101 - 120 di 674 foto
1 di 3

Idee per una piccola cucina minimal con lavello sottopiano, ante lisce, ante rosa, top in granito, paraspruzzi grigio, paraspruzzi in granito, elettrodomestici colorati, pavimento in gres porcellanato, pavimento grigio, top grigio e soffitto in carta da parati
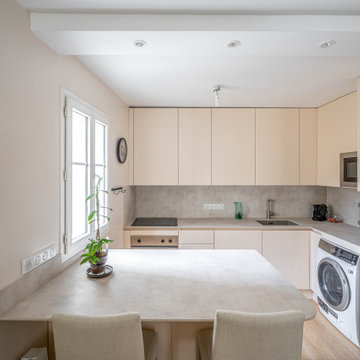
Entrons dans cette jolie cuisine blanche de Scavolini, si douce, lumineuse et chaleureuse, avec le sol imitation parquet de Saime Ceramiche.
Très discrètes, les leds placés sous les meubles hauts de la cuisine permettent d’avoir un éclairage efficace sur tout le plan de travail et une finition raffinée et élégante.
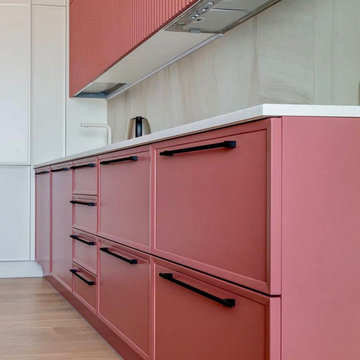
Сочетание цветов и форм фасадов послужили идеальной базой для уникального дизайна, который стал отражением индивидуальности своих хозяев.
Интерьер этой кухни выглядит ярким, но не кричащим и отталкивающим, а наоборот, спокойным и уютным, где хочется наслаждаться каждой минутой пребывания дома.
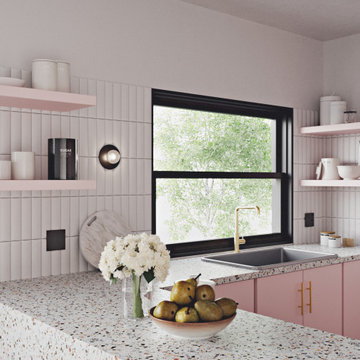
Charlie is the perfect kitchen for those who are as serious about cooking as they are about having fun.
For this kitchen design we used Semihandmade’s Supermatte Slab doors in Blush. The slab doors in Blush offer a striking way to inject personality into your kitchen. In a fearless, fresh pink hue, these cabinet doors bring color and character to the space without compromising on practicality.
Charlie comes with a top of the line Smeg appliance package, Franke sink set and Vola faucet, Terrazzo countertops, Mod Hex Extended Pull hardware by Emtek, and Dune Bianco ceramic tile backsplash by StoneSource.
Like the Charlie look? Get it yourself at Skipp.co
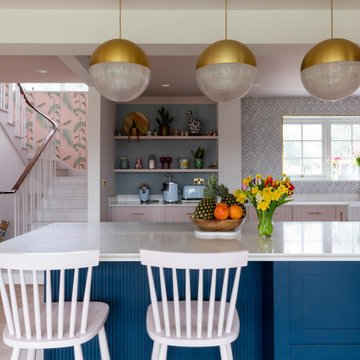
Fun architectural and interiors renovation project in Hampshire for designer Tabitha Webb One of a kind, beautiful pink and blue fluted kitchen by Stephen Anthony Design. Construction by Tidal Bespoke. ? @emmalewisphotographer
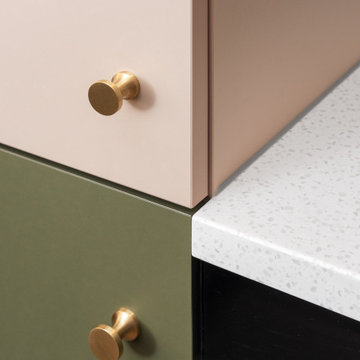
Das Detail zeigt Präzision und Liebe fürs Detail: Die Fuge zwischen dem rosafarbenen Oberschrank und der olivefarbenen Kühlschranktüre ist auf gleicher Höhe angeordnet wie die Oberkante der Mineralwerkstoffplatte der Arbeitsplatte. Hinter dem rosa Schrank befindet sich Stauraum und die versteckte Gastherme, hinter der olivefarbenen Türe ein Kühlschrank. Die Messingknöpfe verleihen den frühlingsfarben noch einen Hauch Besonderheit, Glanz und den Sinn für Qualität.
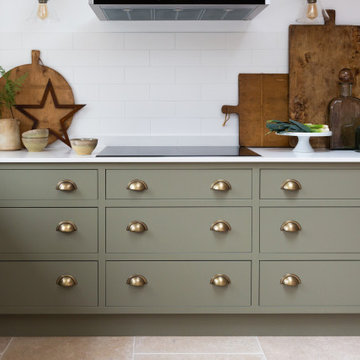
We designed and built this amazing shaker kitchen in birch ply and hand painted finish. It features large secret walk in pantry, beautiful quartz work tops, a peninsular.
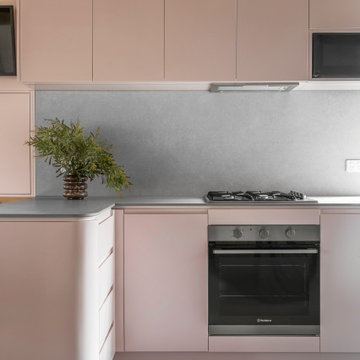
Immagine di una piccola cucina stile rurale con lavello sottopiano, ante rosa, top in superficie solida, paraspruzzi grigio, paraspruzzi in gres porcellanato, elettrodomestici colorati, pavimento in linoleum, penisola, pavimento viola, top grigio e travi a vista
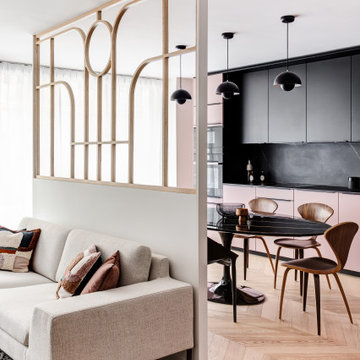
Foto di una cucina minimalista di medie dimensioni con top nero, lavello sottopiano, ante lisce, ante rosa, paraspruzzi nero, elettrodomestici neri, parquet chiaro, nessuna isola e pavimento marrone
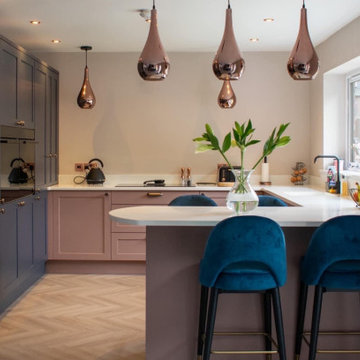
Looking to create a showstopper kitchen that is warm and comfortable, this space combines two beautiful colours; Slate Blue and Vintage Pink to create a space that ties in with the colour scheme of the open-plan living area, while remaining practical.
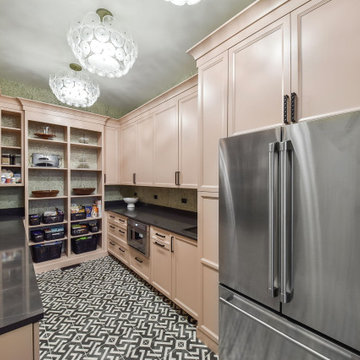
Ispirazione per una grande cucina boho chic con lavello a vasca singola, ante lisce, ante rosa, top in quarzo composito, paraspruzzi in quarzo composito, elettrodomestici in acciaio inossidabile, pavimento in cementine, pavimento nero e top bianco

Revival-style kitchen
Immagine di una piccola cucina a L chic chiusa con lavello stile country, ante in stile shaker, ante rosa, top in granito, paraspruzzi rosa, paraspruzzi in legno, elettrodomestici da incasso, parquet chiaro, nessuna isola, pavimento marrone e top nero
Immagine di una piccola cucina a L chic chiusa con lavello stile country, ante in stile shaker, ante rosa, top in granito, paraspruzzi rosa, paraspruzzi in legno, elettrodomestici da incasso, parquet chiaro, nessuna isola, pavimento marrone e top nero
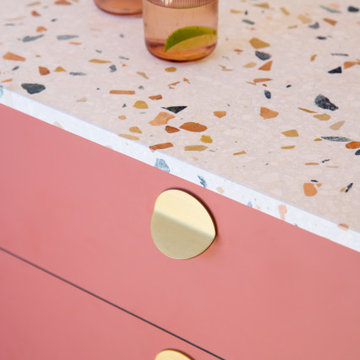
Terracotta cabinets with Brass Hardware: FOLD Collection
Ispirazione per una cucina moderna con ante lisce, ante rosa, top alla veneziana e top multicolore
Ispirazione per una cucina moderna con ante lisce, ante rosa, top alla veneziana e top multicolore
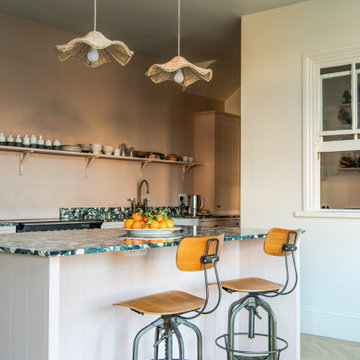
A bright and beautiful kitchen belonging to Charlie Cosby, Creative Director at Farrow & Ball and debuting a brand new colour ‘Templeton Pink’ - a rich tone that is set to become a firm favourite. We kept the working elements of the design together on the main run of cupboards, furthest away from the living space.
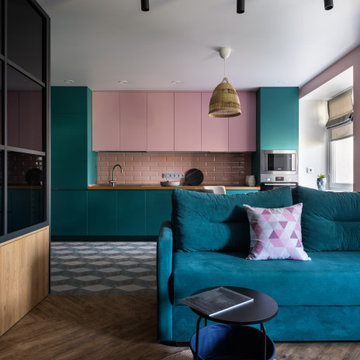
Immagine di una cucina contemporanea di medie dimensioni con lavello da incasso, ante lisce, ante rosa, top in laminato, paraspruzzi rosa, paraspruzzi con piastrelle diamantate, elettrodomestici in acciaio inossidabile, pavimento con piastrelle in ceramica, nessuna isola e top marrone
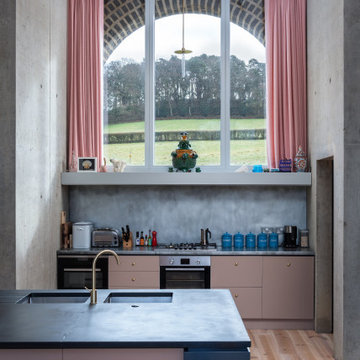
Esempio di una grande cucina design con lavello da incasso, ante lisce, ante rosa, elettrodomestici in acciaio inossidabile, pavimento in legno massello medio, pavimento beige e top nero
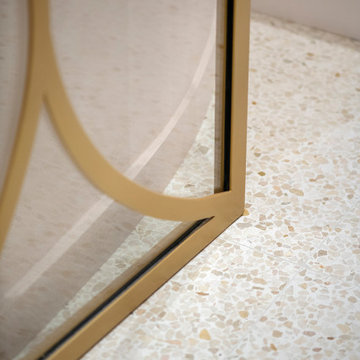
Après plusieurs visites d'appartement, nos clients décident d'orienter leurs recherches vers un bien à rénover afin de pouvoir personnaliser leur futur foyer.
Leur premier achat va se porter sur ce charmant 80 m2 situé au cœur de Paris. Souhaitant créer un bien intemporel, ils travaillent avec nos architectes sur des couleurs nudes, terracota et des touches boisées. Le blanc est également au RDV afin d'accentuer la luminosité de l'appartement qui est sur cour.
La cuisine a fait l'objet d'une optimisation pour obtenir une profondeur de 60cm et installer ainsi sur toute la longueur et la hauteur les rangements nécessaires pour être ultra-fonctionnelle. Elle se ferme par une élégante porte art déco dessinée par les architectes.
Dans les chambres, les rangements se multiplient ! Nous avons cloisonné des portes inutiles qui sont changées en bibliothèque; dans la suite parentale, nos experts ont créé une tête de lit sur-mesure et ajusté un dressing Ikea qui s'élève à présent jusqu'au plafond.
Bien qu'intemporel, ce bien n'en est pas moins singulier. A titre d'exemple, la salle de bain qui est un clin d'œil aux lavabos d'école ou encore le salon et son mur tapissé de petites feuilles dorées.
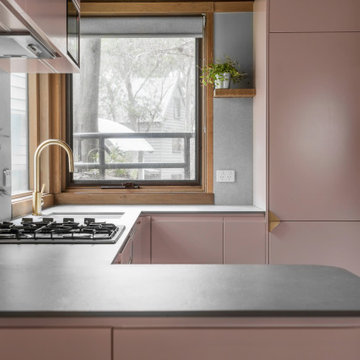
Foto di una piccola cucina rustica con lavello sottopiano, ante rosa, top in superficie solida, paraspruzzi grigio, paraspruzzi in gres porcellanato, elettrodomestici colorati, pavimento in linoleum, penisola, pavimento viola, top grigio e travi a vista
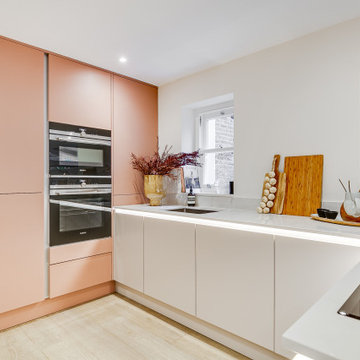
Space and feel were the most prominent factors in this West London project. The ceiling height was restricted and the view needed to flow through from the entrance hall to the lounge at the rear, whilst also including all the bare minimum requirements of a kitchen suited to a 3 bedroom family unit.
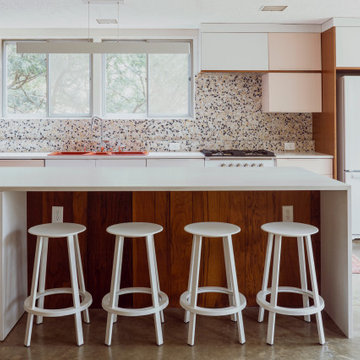
1950's Modular home gets a new life.
Ispirazione per una cucina minimalista di medie dimensioni con lavello a tripla vasca, ante lisce, ante rosa, top in quarzo composito, paraspruzzi multicolore, paraspruzzi con piastrelle di cemento, elettrodomestici bianchi, pavimento in cemento, pavimento grigio e top bianco
Ispirazione per una cucina minimalista di medie dimensioni con lavello a tripla vasca, ante lisce, ante rosa, top in quarzo composito, paraspruzzi multicolore, paraspruzzi con piastrelle di cemento, elettrodomestici bianchi, pavimento in cemento, pavimento grigio e top bianco
Cucine con ante rosa - Foto e idee per arredare
6