Cucine con ante rosa - Foto e idee per arredare
Filtra anche per:
Budget
Ordina per:Popolari oggi
1 - 20 di 677 foto
1 di 2

This colorful kitchen included custom Decor painted maple shaker doors in Bella Pink (SW6596). The remodel incorporated removal of load bearing walls, New steal beam wrapped with walnut veneer, Live edge style walnut open shelves. Hand made, green glazed terracotta tile. Red oak hardwood floors. Kitchen Aid appliances (including matching pink mixer). Ruvati apron fronted fireclay sink. MSI Statuary Classique Quartz surfaces. This kitchen brings a cheerful vibe to any gathering.
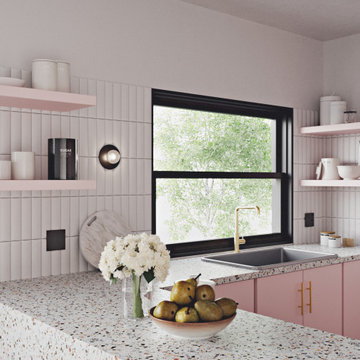
Charlie is the perfect kitchen for those who are as serious about cooking as they are about having fun.
For this kitchen design we used Semihandmade’s Supermatte Slab doors in Blush. The slab doors in Blush offer a striking way to inject personality into your kitchen. In a fearless, fresh pink hue, these cabinet doors bring color and character to the space without compromising on practicality.
Charlie comes with a top of the line Smeg appliance package, Franke sink set and Vola faucet, Terrazzo countertops, Mod Hex Extended Pull hardware by Emtek, and Dune Bianco ceramic tile backsplash by StoneSource.
Like the Charlie look? Get it yourself at Skipp.co
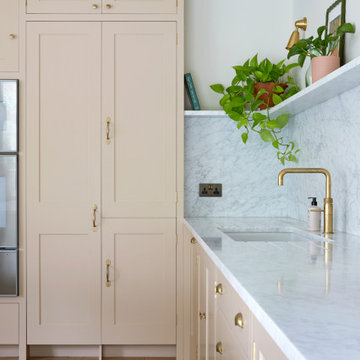
Bespoke pink kitchen with marble worktop and upstand.
Esempio di una grande cucina minimalista con lavello da incasso, ante con riquadro incassato, ante rosa, top in marmo, paraspruzzi bianco, paraspruzzi in marmo, elettrodomestici in acciaio inossidabile, parquet chiaro e top bianco
Esempio di una grande cucina minimalista con lavello da incasso, ante con riquadro incassato, ante rosa, top in marmo, paraspruzzi bianco, paraspruzzi in marmo, elettrodomestici in acciaio inossidabile, parquet chiaro e top bianco

Idee per una piccola cucina rustica con lavello sottopiano, ante rosa, top in superficie solida, paraspruzzi grigio, paraspruzzi in gres porcellanato, elettrodomestici colorati, pavimento in linoleum, penisola, pavimento viola e top grigio
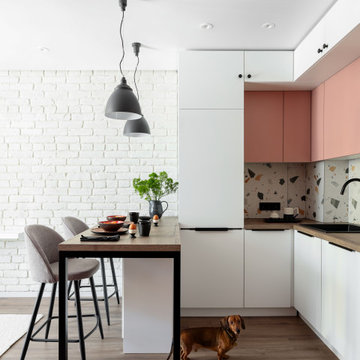
На небольшом пространстве удалось уместить полноценную кухню с барной стойкой. Фартук отделан терраццо
Ispirazione per una piccola cucina nordica con lavello a vasca singola, ante lisce, ante rosa, top in legno, paraspruzzi multicolore, paraspruzzi in gres porcellanato, elettrodomestici in acciaio inossidabile, pavimento in legno massello medio, pavimento marrone e top marrone
Ispirazione per una piccola cucina nordica con lavello a vasca singola, ante lisce, ante rosa, top in legno, paraspruzzi multicolore, paraspruzzi in gres porcellanato, elettrodomestici in acciaio inossidabile, pavimento in legno massello medio, pavimento marrone e top marrone

Fun architectural and interiors renovation project in Hampshire for designer Tabitha Webb One of a kind, beautiful pink and blue fluted kitchen by Stephen Anthony Design. Construction by Tidal Bespoke. ? @emmalewisphotographer

Après plusieurs visites d'appartement, nos clients décident d'orienter leurs recherches vers un bien à rénover afin de pouvoir personnaliser leur futur foyer.
Leur premier achat va se porter sur ce charmant 80 m2 situé au cœur de Paris. Souhaitant créer un bien intemporel, ils travaillent avec nos architectes sur des couleurs nudes, terracota et des touches boisées. Le blanc est également au RDV afin d'accentuer la luminosité de l'appartement qui est sur cour.
La cuisine a fait l'objet d'une optimisation pour obtenir une profondeur de 60cm et installer ainsi sur toute la longueur et la hauteur les rangements nécessaires pour être ultra-fonctionnelle. Elle se ferme par une élégante porte art déco dessinée par les architectes.
Dans les chambres, les rangements se multiplient ! Nous avons cloisonné des portes inutiles qui sont changées en bibliothèque; dans la suite parentale, nos experts ont créé une tête de lit sur-mesure et ajusté un dressing Ikea qui s'élève à présent jusqu'au plafond.
Bien qu'intemporel, ce bien n'en est pas moins singulier. A titre d'exemple, la salle de bain qui est un clin d'œil aux lavabos d'école ou encore le salon et son mur tapissé de petites feuilles dorées.

We had the privilege of transforming the kitchen space of a beautiful Grade 2 listed farmhouse located in the serene village of Great Bealings, Suffolk. The property, set within 2 acres of picturesque landscape, presented a unique canvas for our design team. Our objective was to harmonise the traditional charm of the farmhouse with contemporary design elements, achieving a timeless and modern look.
For this project, we selected the Davonport Shoreditch range. The kitchen cabinetry, adorned with cock-beading, was painted in 'Plaster Pink' by Farrow & Ball, providing a soft, warm hue that enhances the room's welcoming atmosphere.
The countertops were Cloudy Gris by Cosistone, which complements the cabinetry's gentle tones while offering durability and a luxurious finish.
The kitchen was equipped with state-of-the-art appliances to meet the modern homeowner's needs, including:
- 2 Siemens under-counter ovens for efficient cooking.
- A Capel 90cm full flex hob with a downdraught extractor, blending seamlessly into the design.
- Shaws Ribblesdale sink, combining functionality with aesthetic appeal.
- Liebherr Integrated tall fridge, ensuring ample storage with a sleek design.
- Capel full-height wine cabinet, a must-have for wine enthusiasts.
- An additional Liebherr under-counter fridge for extra convenience.
Beyond the main kitchen, we designed and installed a fully functional pantry, addressing storage needs and organising the space.
Our clients sought to create a space that respects the property's historical essence while infusing modern elements that reflect their style. The result is a pared-down traditional look with a contemporary twist, achieving a balanced and inviting kitchen space that serves as the heart of the home.
This project exemplifies our commitment to delivering bespoke kitchen solutions that meet our clients' aspirations. Feel inspired? Get in touch to get started.
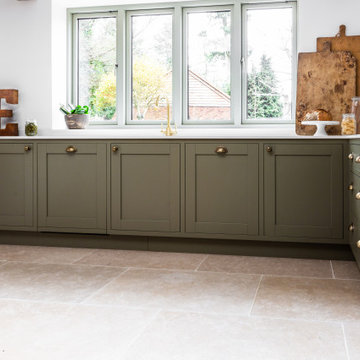
We designed and built this amazing shaker kitchen in birch ply and hand painted finish. It features large secret walk in pantry, beautiful quartz work tops, a peninsular.
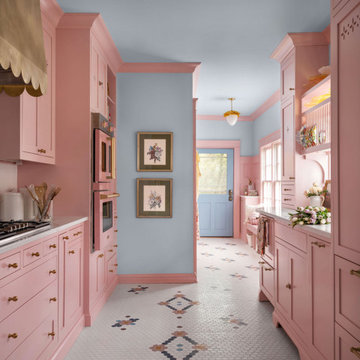
Idee per una cucina parallela boho chic con ante in stile shaker, ante rosa, elettrodomestici colorati, nessuna isola, pavimento multicolore e top bianco

Immagine di un cucina con isola centrale minimal con lavello sottopiano, ante lisce, ante rosa, top in cemento, paraspruzzi bianco, paraspruzzi con piastrelle in ceramica, pavimento in linoleum, pavimento verde, top grigio e soffitto in perlinato

Pale pink kitchen in Sussex Barn Conversion with engineered wood flooring from Chaunceys Timber Flooring
Immagine di un cucina con isola centrale country di medie dimensioni con lavello stile country, ante con riquadro incassato, ante rosa, top in granito, paraspruzzi bianco, paraspruzzi in granito, elettrodomestici in acciaio inossidabile, parquet chiaro e top bianco
Immagine di un cucina con isola centrale country di medie dimensioni con lavello stile country, ante con riquadro incassato, ante rosa, top in granito, paraspruzzi bianco, paraspruzzi in granito, elettrodomestici in acciaio inossidabile, parquet chiaro e top bianco

Immagine di una piccola cucina a L minimalista chiusa con lavello da incasso, ante lisce, ante rosa, top in quarzo composito, paraspruzzi con piastrelle in ceramica, elettrodomestici in acciaio inossidabile, parquet chiaro, pavimento marrone e top bianco

Born & Bred Studio - Super stylish Bright Period Kitchen. A traditional back drop for a sophisticated fun palette of bold print & colour. Pink, green and florals...a perfect combination!

Ispirazione per una cucina minimal di medie dimensioni con lavello da incasso, ante lisce, ante rosa, top in laminato, paraspruzzi rosa, paraspruzzi con piastrelle diamantate, elettrodomestici in acciaio inossidabile, pavimento con piastrelle in ceramica, nessuna isola e top marrone

На небольшом пространстве удалось уместить полноценную кухню с барной стойкой. Фартук отделан терраццо
Immagine di una piccola cucina scandinava con lavello a vasca singola, ante lisce, ante rosa, top in legno, paraspruzzi multicolore, paraspruzzi in gres porcellanato, pavimento in legno massello medio, pavimento marrone, top marrone e elettrodomestici in acciaio inossidabile
Immagine di una piccola cucina scandinava con lavello a vasca singola, ante lisce, ante rosa, top in legno, paraspruzzi multicolore, paraspruzzi in gres porcellanato, pavimento in legno massello medio, pavimento marrone, top marrone e elettrodomestici in acciaio inossidabile

Foto di una cucina tradizionale di medie dimensioni con lavello a vasca singola, ante in stile shaker, ante rosa, top in quarzite, paraspruzzi bianco, elettrodomestici da incasso e top bianco

Weil Friedman designed this small kitchen for a townhouse in the Carnegie Hill Historic District in New York City. A cozy window seat framed by bookshelves allows for expanded light and views. The entry is framed by a tall pantry on one side and a refrigerator on the other. The Lacanche stove and custom range hood sit between custom cabinets in Farrow and Ball Calamine with soapstone counters and aged brass hardware.
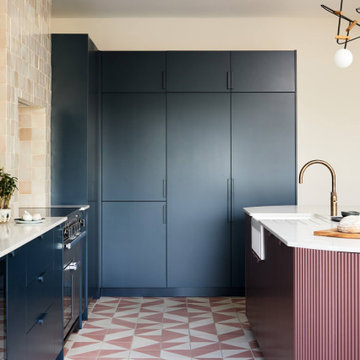
Bespoke kitchen design - pill shaped fluted island with ink blue wall cabinetry. Zellige tiles clad the shelves and chimney breast, paired with patterned encaustic floor tiles.

Esempio di una cucina minimalista di medie dimensioni con lavello sottopiano, ante lisce, ante rosa, top in legno, paraspruzzi bianco, paraspruzzi con piastrelle a mosaico, elettrodomestici in acciaio inossidabile, pavimento in laminato, pavimento giallo e top giallo
Cucine con ante rosa - Foto e idee per arredare
1