Cucine con ante rosa e elettrodomestici da incasso - Foto e idee per arredare
Filtra anche per:
Budget
Ordina per:Popolari oggi
21 - 40 di 113 foto
1 di 3
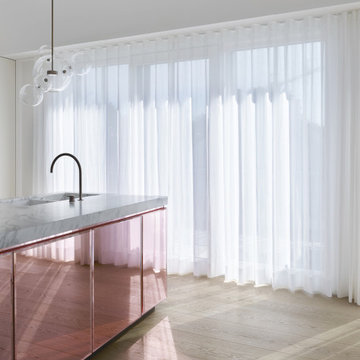
Architecture intérieure d'un appartement situé au dernier étage d'un bâtiment neuf dans un quartier résidentiel. Le Studio Catoir a créé un espace élégant et représentatif avec un soin tout particulier porté aux choix des différents matériaux naturels, marbre, bois, onyx et à leur mise en oeuvre par des artisans chevronnés italiens. La cuisine ouverte avec son étagère monumentale en marbre et son ilôt en miroir sont les pièces centrales autour desquelles s'articulent l'espace de vie. La lumière, la fluidité des espaces, les grandes ouvertures vers la terrasse, les jeux de reflets et les couleurs délicates donnent vie à un intérieur sensoriel, aérien et serein.
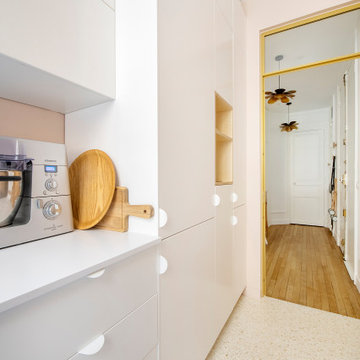
Après plusieurs visites d'appartement, nos clients décident d'orienter leurs recherches vers un bien à rénover afin de pouvoir personnaliser leur futur foyer.
Leur premier achat va se porter sur ce charmant 80 m2 situé au cœur de Paris. Souhaitant créer un bien intemporel, ils travaillent avec nos architectes sur des couleurs nudes, terracota et des touches boisées. Le blanc est également au RDV afin d'accentuer la luminosité de l'appartement qui est sur cour.
La cuisine a fait l'objet d'une optimisation pour obtenir une profondeur de 60cm et installer ainsi sur toute la longueur et la hauteur les rangements nécessaires pour être ultra-fonctionnelle. Elle se ferme par une élégante porte art déco dessinée par les architectes.
Dans les chambres, les rangements se multiplient ! Nous avons cloisonné des portes inutiles qui sont changées en bibliothèque; dans la suite parentale, nos experts ont créé une tête de lit sur-mesure et ajusté un dressing Ikea qui s'élève à présent jusqu'au plafond.
Bien qu'intemporel, ce bien n'en est pas moins singulier. A titre d'exemple, la salle de bain qui est un clin d'œil aux lavabos d'école ou encore le salon et son mur tapissé de petites feuilles dorées.
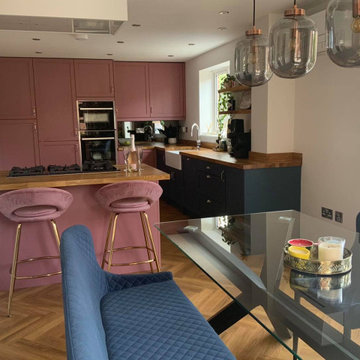
When our customer came to us saying they wanted a pink and blue kitchen, we took this on board and ran with it, making sure their personal style came across throughout the whole space. The room is warm and inviting, and is a wonderful space for entertaining. It really is a kitchen you would want to spend a lot of time in. It is stylish yet functional, with plenty of internal storage solutions added in for ease and accessibility. They couldn't be happier with the transformation.
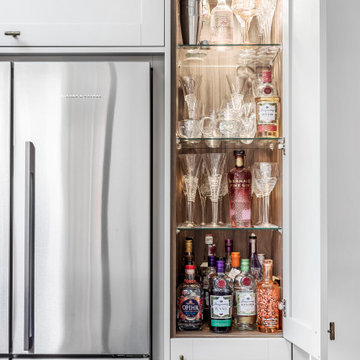
Esempio di una cucina eclettica di medie dimensioni con lavello a vasca singola, ante in stile shaker, ante rosa, top in quarzite, paraspruzzi bianco, elettrodomestici da incasso e top bianco

Take a look round this beautiful kitchen from our Vård range...
A stunning combination of our Tusk and Doll colours with a beautiful Carrera White Quartz worktop. Finished perfectly with brass sinks, taps and handles including a Quooker boiling water tap.
This kitchen features a wonderful selection of storage solutions including our corner optimiser, three bin pull out and the centre piece to any kitchen; the Butler's Pantry.
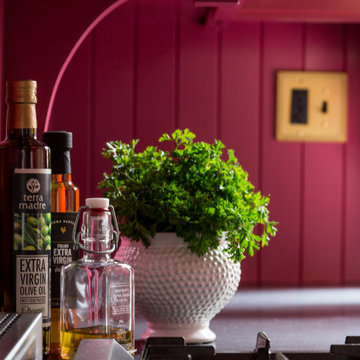
Revival-style kitchen
Ispirazione per una piccola cucina a L tradizionale chiusa con lavello stile country, ante in stile shaker, ante rosa, top in granito, paraspruzzi rosa, paraspruzzi in legno, elettrodomestici da incasso, parquet chiaro, nessuna isola, pavimento marrone e top nero
Ispirazione per una piccola cucina a L tradizionale chiusa con lavello stile country, ante in stile shaker, ante rosa, top in granito, paraspruzzi rosa, paraspruzzi in legno, elettrodomestici da incasso, parquet chiaro, nessuna isola, pavimento marrone e top nero
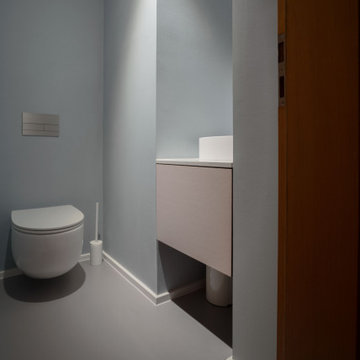
Ein Stuttgarter Haus brauchte eine Erfrischung, um eine dunkle, veraltete Küche in einen Raum des Lichts und des Genusses zu verwandeln. Wir entwarfen eine Inselkochstation, um die Küche mit dem Essbereich zu verbinden, und für die Schränke und Schubladen wurden hellrosa Linoleumfronten gewählt. Alle enthielten handgefertigte Innenräume aus Eichenholz und wurden mit Arbeitsplatten aus Quarz in Carrara-Optik kombiniert. Die Einbau-Wandelemente wurden mit einer super matten Soft-Touch-Oberfläche entwickelt, die sich der Architektur des Raumes anpasst und knapp unter der Deckenhöhe installiert wurde, um die Höhe des Raumes zu erhöhen. Diese Schattendetails spiegeln sich in der kontrastreichen schwarzen Sockelleiste und Griffmulde wider, die den leichten – fast schwebenden – Look der Küche noch verstärkt. Sehen Sie sich ein ähnliches Projekt an – DK Küche.
Außerdem wurden wir mit der Planung der Stauschränke für das Haupt- und Gästebad beauftragt. Das hellrosa Linoleum wurde wieder verwendet, um die Bildsprache der Küche widerzuspiegeln, die speziell für den Einsatz unter den Corean Waschbecken gebaut wurde.
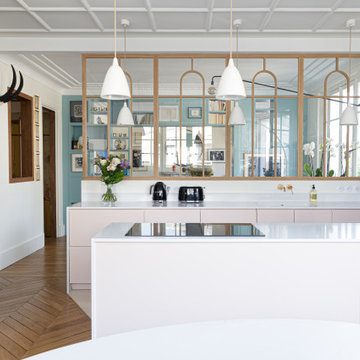
Cette grande cuisine ouverte sur l'espace salon permet à 7 personnes d'être ensemble autour d'une table adaptée à l'arrondi avec un ilot central pour cuisiner et être avec les convives.
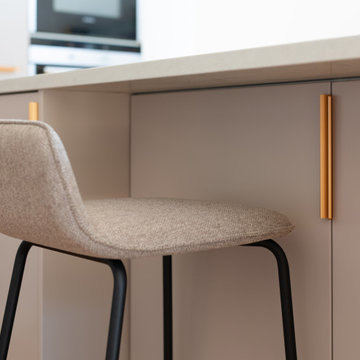
Fresh modern and functional kitchen
Immagine di una cucina design di medie dimensioni con lavello da incasso, ante lisce, ante rosa, top in quarzite, paraspruzzi verde, paraspruzzi con piastrelle in ceramica, elettrodomestici da incasso, parquet chiaro e top bianco
Immagine di una cucina design di medie dimensioni con lavello da incasso, ante lisce, ante rosa, top in quarzite, paraspruzzi verde, paraspruzzi con piastrelle in ceramica, elettrodomestici da incasso, parquet chiaro e top bianco
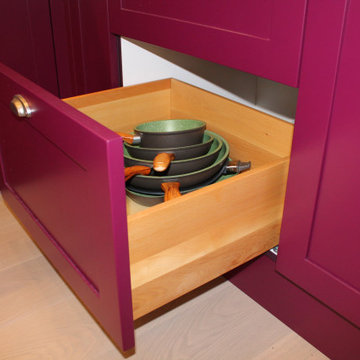
Исследования давно показали, что человек проводит на кухне в выходные 4 часа, а в будни 2-3 часа. Тут мы не только готовим пищу, мы собираемся для семейных посиделок или уединяемся утром за чашечкой кофе.
Поэтому при выборе кухонного интерьера стоит быть внимательными. Конечно, продумывается абсолютно всё, от отделки до мелких аксессуаров. И особое внимание нужно уделить кухонной мебели, а именно фасаду.
Это гарнитур, который создает общий антураж комнаты. И еще важно, чтобы он был долговечным. На кухне повышенная влажность, высокая температура, а значит, материал должен быть стойким.
Поэтому руководствуясь требованиями, которые я перечислю ниже, стоит подбирать кухонный фасад:
• Стойкость к влаге и перепадам температуры.
• Стойкость к грибку и плесени.
• Устойчивость к деформации, царапинам или ударам.
• Простота в уходе.
• Устойчивость к природным красителям.
• Долговечность и эстетичность.
И лучше всего подойдут такие материалы:
• дерево;
• МДФ;
• ламинированный МДФ;
• ЛДСП;
• металл.
Если вы не можете определиться с выбором материала, не стоит себя мучать.
Когда вы обратитесь к нам, мы поможем подобрать идеальный для вас вариант фасада - стойкий, эстетичный и долговечный.
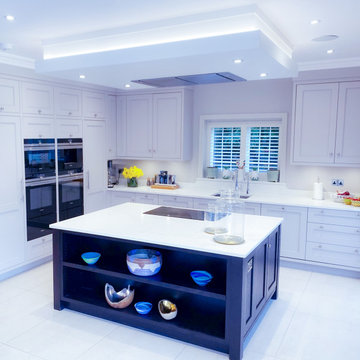
Featuring custom wood cabinetry and a quartz stone top, the centre island is the focal point of the kitchen. The stove is integrated into the island, with a top of the range extractor in the ceiling. All of the ceiling lights are dimmable, including the recessed LEDs and the downlights. Large sliding doors in the kitchen/dining room open to a paved patio and garden with a water feature.
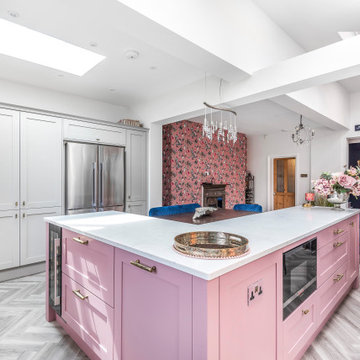
Ispirazione per una cucina boho chic di medie dimensioni con lavello a vasca singola, ante in stile shaker, ante rosa, top in quarzite, paraspruzzi bianco, elettrodomestici da incasso e top bianco
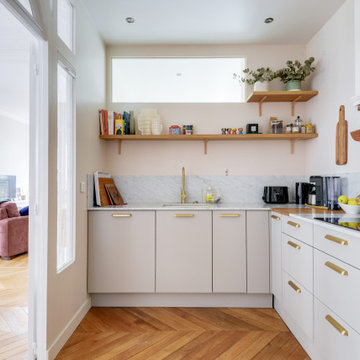
Cuisine familiale
Photo : Meero
Idee per una cucina moderna di medie dimensioni con lavello integrato, ante rosa, top in marmo, paraspruzzi in marmo, elettrodomestici da incasso, parquet chiaro e nessuna isola
Idee per una cucina moderna di medie dimensioni con lavello integrato, ante rosa, top in marmo, paraspruzzi in marmo, elettrodomestici da incasso, parquet chiaro e nessuna isola
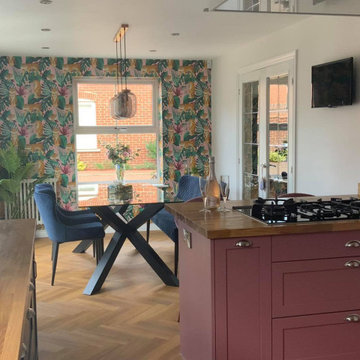
We undertook the whole project, from the kitchen design to the flooring, decorating, fitting new radiators and lighting. All the elements of this project come together beautifully, really showing the customer's personality which flows throughout their home.
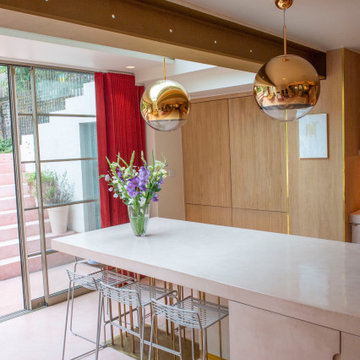
concrete island eat-in
Foto di una grande cucina con lavello integrato, ante lisce, ante rosa, top in cemento, paraspruzzi giallo, elettrodomestici da incasso, pavimento in cemento, pavimento rosa e top rosa
Foto di una grande cucina con lavello integrato, ante lisce, ante rosa, top in cemento, paraspruzzi giallo, elettrodomestici da incasso, pavimento in cemento, pavimento rosa e top rosa
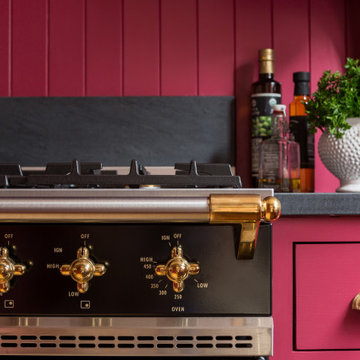
Revival-style kitchen
Esempio di una piccola cucina a L chic chiusa con lavello stile country, ante in stile shaker, ante rosa, top in granito, paraspruzzi rosa, paraspruzzi in legno, elettrodomestici da incasso, parquet chiaro, nessuna isola, pavimento marrone e top nero
Esempio di una piccola cucina a L chic chiusa con lavello stile country, ante in stile shaker, ante rosa, top in granito, paraspruzzi rosa, paraspruzzi in legno, elettrodomestici da incasso, parquet chiaro, nessuna isola, pavimento marrone e top nero
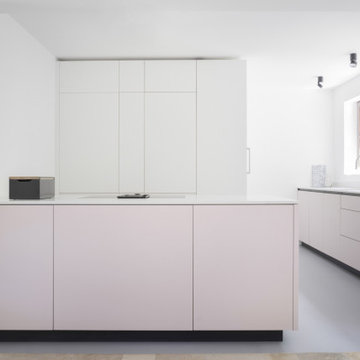
Ein Stuttgarter Haus brauchte eine Erfrischung, um eine dunkle, veraltete Küche in einen Raum des Lichts und des Genusses zu verwandeln. Wir entwarfen eine Inselkochstation, um die Küche mit dem Essbereich zu verbinden, und für die Schränke und Schubladen wurden hellrosa Linoleumfronten gewählt. Alle enthielten handgefertigte Innenräume aus Eichenholz und wurden mit Arbeitsplatten aus Quarz in Carrara-Optik kombiniert. Die Einbau-Wandelemente wurden mit einer super matten Soft-Touch-Oberfläche entwickelt, die sich der Architektur des Raumes anpasst und knapp unter der Deckenhöhe installiert wurde, um die Höhe des Raumes zu erhöhen. Diese Schattendetails spiegeln sich in der kontrastreichen schwarzen Sockelleiste und Griffmulde wider, die den leichten – fast schwebenden – Look der Küche noch verstärkt. Sehen Sie sich ein ähnliches Projekt an – DK Küche.
Außerdem wurden wir mit der Planung der Stauschränke für das Haupt- und Gästebad beauftragt. Das hellrosa Linoleum wurde wieder verwendet, um die Bildsprache der Küche widerzuspiegeln, die speziell für den Einsatz unter den Corean Waschbecken gebaut wurde.
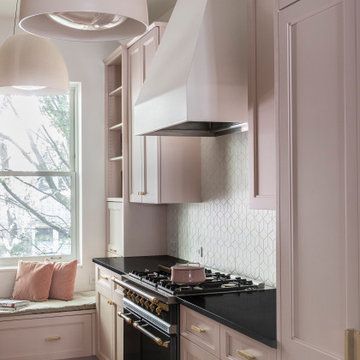
We’re enthusiastic proponents of taking big chances in small rooms. A bold design choice won’t be overwhelming in tiny doses, so why take the safe route of a white kitchen when you can have soft blush? This NYC galley kitchen sports Farrow and Ball’s “Calamine” in a velvety matte sheen. The delicate hue is grounded by honed black granite countertops and a black range. Though the pink and black scheme may be reminiscent of 50’s-era bathroom tiles, there’s nothing retro about this space. Frameless full-overlay cabinets maximize interior storage capacity, and the stepped Shaker doors lend contemporary flair. Continuity is maintained by the paneled appliances. Streamlined knobs and pulls feature a brushed gold finish. To temper both the pink and black, a white geometric backsplash tiles were selected; the white metal hood virtually disappears against them. A cozy window seat with a wide drawer below is a focal point in the room; it’s flanked by custom cabinets that extend down to the seat and combine open and closed storage. The surprise element is the pop of thick natural white oak display shelves over the sink. The whole look is completed with metal dome pendants, spray painted to match the cabinetry.
This project was designed in collaboration with Weil Friedman Architects. Photography by Josh Nefsky.
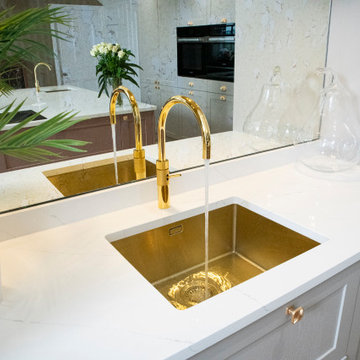
Take a look round this beautiful kitchen from our Vård range...
A stunning combination of our Tusk and Doll colours with a beautiful Carrera White Quartz worktop. Finished perfectly with brass sinks, taps and handles including a Quooker boiling water tap.
This kitchen features a wonderful selection of storage solutions including our corner optimiser, three bin pull out and the centre piece to any kitchen; the Butler's Pantry.
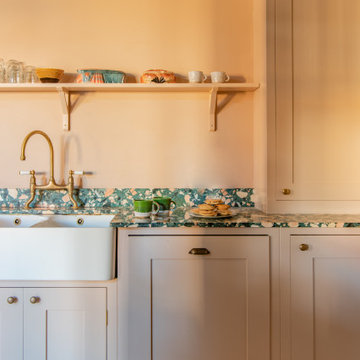
A bright and beautiful kitchen belonging to Charlie Cosby, Creative Director at Farrow & Ball and debuting a brand new colour ‘Templeton Pink’ - a rich tone that is set to become a firm favourite.
We kept the working elements of the design together on the main run of cupboards, furthest away from the living space.
Cucine con ante rosa e elettrodomestici da incasso - Foto e idee per arredare
2