Cucina
Filtra anche per:
Budget
Ordina per:Popolari oggi
21 - 40 di 2.336 foto
1 di 3
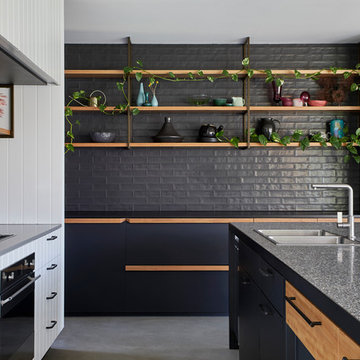
Project // BENT Annexe
Architects // BENT Architecture
Photographer // Tatjana Plitt
Product // Austral Bricks La Paloma in Gaudi
Esempio di un cucina con isola centrale design con lavello da incasso, ante lisce, ante nere, paraspruzzi grigio, paraspruzzi con piastrelle diamantate, elettrodomestici in acciaio inossidabile, pavimento grigio e top nero
Esempio di un cucina con isola centrale design con lavello da incasso, ante lisce, ante nere, paraspruzzi grigio, paraspruzzi con piastrelle diamantate, elettrodomestici in acciaio inossidabile, pavimento grigio e top nero
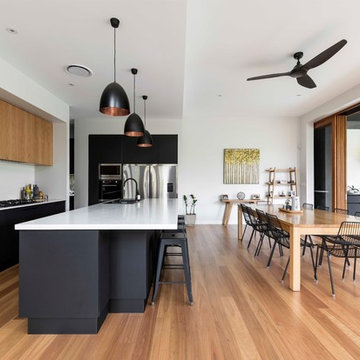
Big House Little House
Immagine di una cucina minimal con ante lisce, ante nere, elettrodomestici in acciaio inossidabile, pavimento in legno massello medio, pavimento marrone e top bianco
Immagine di una cucina minimal con ante lisce, ante nere, elettrodomestici in acciaio inossidabile, pavimento in legno massello medio, pavimento marrone e top bianco
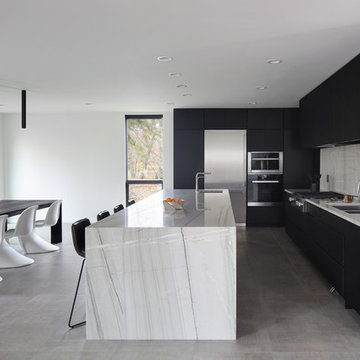
Tricia Shay Photography
Foto di una cucina minimalista con lavello a doppia vasca, ante lisce, ante nere, paraspruzzi bianco, elettrodomestici in acciaio inossidabile, pavimento grigio e top bianco
Foto di una cucina minimalista con lavello a doppia vasca, ante lisce, ante nere, paraspruzzi bianco, elettrodomestici in acciaio inossidabile, pavimento grigio e top bianco
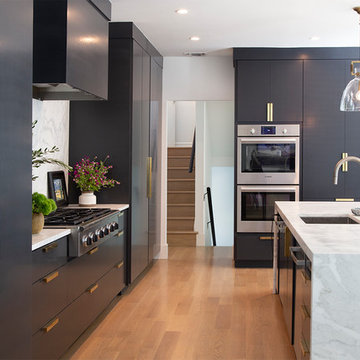
Black flat-panel cabinets painted in lacquer tinted to Benjamin Moore's BM 2124-10, "Wrought Iron", by Paper Moon Painting.
Immagine di un'ampia cucina design con lavello sottopiano, ante lisce, ante nere, top in marmo, paraspruzzi bianco, paraspruzzi in marmo, elettrodomestici in acciaio inossidabile, parquet chiaro, pavimento marrone e top bianco
Immagine di un'ampia cucina design con lavello sottopiano, ante lisce, ante nere, top in marmo, paraspruzzi bianco, paraspruzzi in marmo, elettrodomestici in acciaio inossidabile, parquet chiaro, pavimento marrone e top bianco
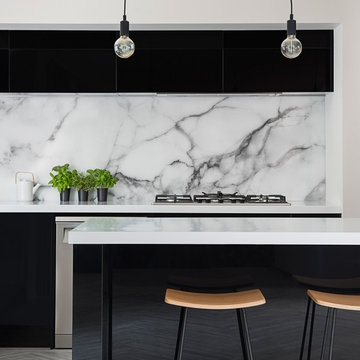
Acrylic Black Gloss Kitchen with push-to-open hardware
Credit: Lumo Photography
Ispirazione per una cucina minimalista di medie dimensioni con lavello a doppia vasca, ante lisce, ante nere, paraspruzzi bianco, paraspruzzi in marmo, elettrodomestici in acciaio inossidabile, pavimento in vinile, pavimento grigio e top bianco
Ispirazione per una cucina minimalista di medie dimensioni con lavello a doppia vasca, ante lisce, ante nere, paraspruzzi bianco, paraspruzzi in marmo, elettrodomestici in acciaio inossidabile, pavimento in vinile, pavimento grigio e top bianco

Black and White painted cabinetry paired with White Quartz and gold accents. A Black Stainless Steel appliance package completes the look in this remodeled Coal Valley, IL kitchen.

Ispirazione per una cucina industriale di medie dimensioni con lavello sottopiano, ante in stile shaker, ante nere, top in legno, paraspruzzi grigio, paraspruzzi con piastrelle diamantate, elettrodomestici in acciaio inossidabile e parquet chiaro

Modern rustic kitchen addition to a former miner's cottage. Coal black units and industrial materials reference the mining heritage of the area.
design storey architects
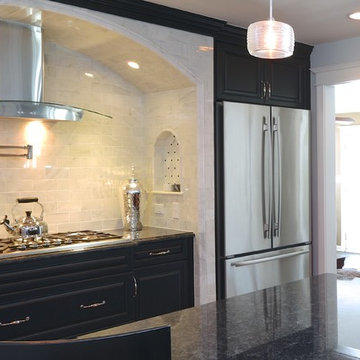
The home began life as an unassuming ranch on a large lot in Palos Heights, a southern suburb of Chicago. And then, several years ago, this quiet little home was purchased for the large property that it sat on by two people that love to garden and envisioned a dream.
Along with the yard, the quiet home was also in for a complete new life with it’s new people. Lifestyles today require homes to function differently than 50 years ago so the clients went about building-in new and repurposing original space. When all the dust settled from the large construction revisions the clients looked at their existing kitchen and decided it was now time to move this room to another level.
LaMantia kitchen designer, James Campbell, CKD, saw many opportunities to open the flow and enlarge the existing kitchen footprint. But, mostly, the drawings Campbell presented to the clients, played mainly into marrying the glorious outdoor space into the interior of the home. The original furnace room, sitting just behind the kitchen and abandoned during a previous construction, offered the possibility of additional kitchen square footage. Enlarging both the Family and Living Room entries into the kitchen played a significant part of the open flow Campbell was looking to achieve;widening these opening allowed clear views of both the front and back outside expanses of the home.
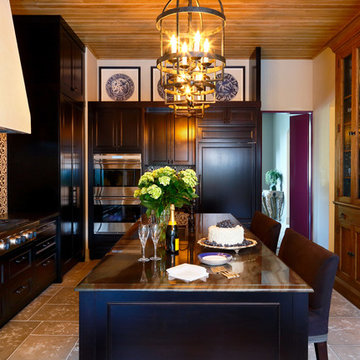
Idee per una cucina tradizionale di medie dimensioni con lavello a vasca singola, ante nere, paraspruzzi multicolore, paraspruzzi con piastrelle in ceramica e elettrodomestici in acciaio inossidabile
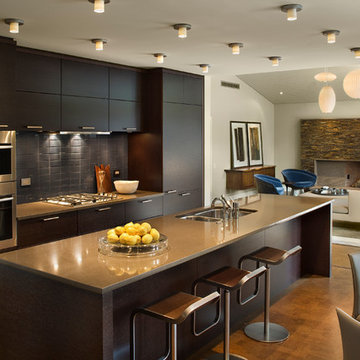
A contemporary kitchen as part of a new home we designed and built. The kitchen was open with good flow between living room, den, and the outdoor patio pool area.
Great party house.
Re|Structure Design-Build Project Photo

Fotografie Antonio La Grotta
Esempio di una piccola cucina stile marinaro con ante nere, paraspruzzi nero, pavimento in gres porcellanato, penisola, top nero, ante lisce e pavimento grigio
Esempio di una piccola cucina stile marinaro con ante nere, paraspruzzi nero, pavimento in gres porcellanato, penisola, top nero, ante lisce e pavimento grigio
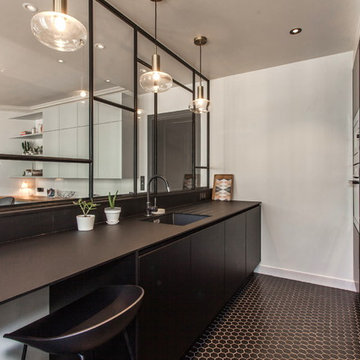
Immagine di una cucina contemporanea di medie dimensioni con lavello sottopiano, ante nere, pavimento in gres porcellanato, pavimento nero e top nero

Esempio di una cucina design con ante nere, paraspruzzi grigio, paraspruzzi in marmo, pavimento in legno massello medio, top bianco, lavello a doppia vasca, ante lisce, elettrodomestici neri e pavimento marrone
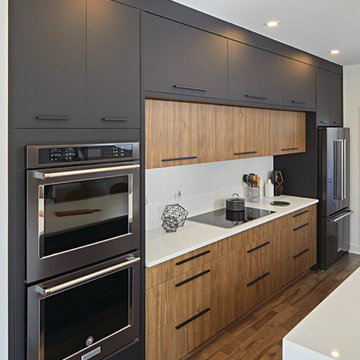
Built in collaboration with Richcraft Homes, this new industrial modern kitchen was a winner at the 2017 GOHBA Housing Design Awards. Symmetry was the key to success in this confident design.
Elegant and sleek, the suede black contrasts with the horizontal grain of modern and soothing light walnut. The two tall blocks on either end of the counter anchor the horizontal full depth uppers, showing off the revealed lower section in walnut.
The white granite counters are radiant on the generous island. All in all, this kitchen has a sizable amount of work space and storage. Potvin’s leading edge materials, bold design and ingenuity lead to a tremendous, award-winning kitchen.
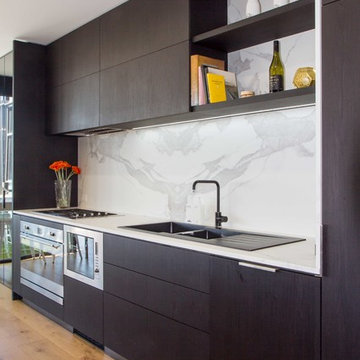
Yvonne Menegol
Idee per una cucina moderna di medie dimensioni con ante lisce, lavello da incasso, ante nere, top piastrellato, paraspruzzi bianco, paraspruzzi in gres porcellanato, elettrodomestici in acciaio inossidabile, pavimento in legno massello medio, pavimento marrone e top bianco
Idee per una cucina moderna di medie dimensioni con ante lisce, lavello da incasso, ante nere, top piastrellato, paraspruzzi bianco, paraspruzzi in gres porcellanato, elettrodomestici in acciaio inossidabile, pavimento in legno massello medio, pavimento marrone e top bianco

Küche in robustem Sichtbeton hebt sich von hölzernen Wohnräumen ab. Dazu wunderbare Aussicht über Stuttgart.
Idee per una cucina industriale chiusa con lavello sottopiano, ante lisce, ante nere, top in cemento, paraspruzzi grigio, elettrodomestici neri, pavimento in cemento e pavimento grigio
Idee per una cucina industriale chiusa con lavello sottopiano, ante lisce, ante nere, top in cemento, paraspruzzi grigio, elettrodomestici neri, pavimento in cemento e pavimento grigio

Elegant and minimalist kitchen in classic marble and soft dark tones.
The Balmoral House is located within the lower north-shore suburb of Balmoral. The site presents many difficulties being wedged shaped, on the low side of the street, hemmed in by two substantial existing houses and with just half the land area of its neighbours. Where previously the site would have enjoyed the benefits of a sunny rear yard beyond the rear building alignment, this is no longer the case with the yard having been sold-off to the neighbours.
Our design process has been about finding amenity where on first appearance there appears to be little.
The design stems from the first key observation, that the view to Middle Harbour is better from the lower ground level due to the height of the canopy of a nearby angophora that impedes views from the first floor level. Placing the living areas on the lower ground level allowed us to exploit setback controls to build closer to the rear boundary where oblique views to the key local features of Balmoral Beach and Rocky Point Island are best.
This strategy also provided the opportunity to extend these spaces into gardens and terraces to the limits of the site, maximising the sense of space of the 'living domain'. Every part of the site is utilised to create an array of connected interior and exterior spaces
The planning then became about ordering these living volumes and garden spaces to maximise access to view and sunlight and to structure these to accommodate an array of social situations for our Client’s young family. At first floor level, the garage and bedrooms are composed in a linear block perpendicular to the street along the south-western to enable glimpses of district views from the street as a gesture to the public realm. Critical to the success of the house is the journey from the street down to the living areas and vice versa. A series of stairways break up the journey while the main glazed central stair is the centrepiece to the house as a light-filled piece of sculpture that hangs above a reflecting pond with pool beyond.
The architecture works as a series of stacked interconnected volumes that carefully manoeuvre down the site, wrapping around to establish a secluded light-filled courtyard and terrace area on the north-eastern side. The expression is 'minimalist modern' to avoid visually complicating an already dense set of circumstances. Warm natural materials including off-form concrete, neutral bricks and blackbutt timber imbue the house with a calm quality whilst floor to ceiling glazing and large pivot and stacking doors create light-filled interiors, bringing the garden inside.
In the end the design reverses the obvious strategy of an elevated living space with balcony facing the view. Rather, the outcome is a grounded compact family home sculpted around daylight, views to Balmoral and intertwined living and garden spaces that satisfy the social needs of a growing young family.
Photo Credit: Katherine Lu
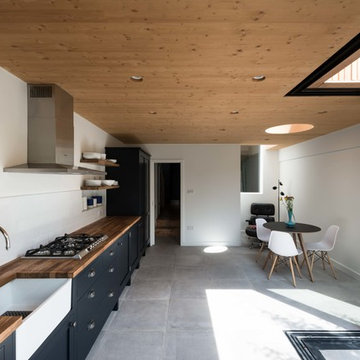
FRENCH+TYE
Esempio di una cucina design di medie dimensioni con lavello stile country, ante lisce, ante nere, top in legno, paraspruzzi bianco e pavimento grigio
Esempio di una cucina design di medie dimensioni con lavello stile country, ante lisce, ante nere, top in legno, paraspruzzi bianco e pavimento grigio
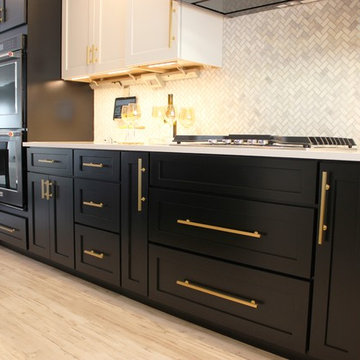
Black and White painted cabinetry paired with White Quartz and gold accents. A Black Stainless Steel appliance package completes the look in this remodeled Coal Valley, IL kitchen.
2