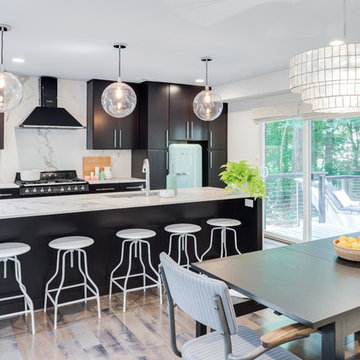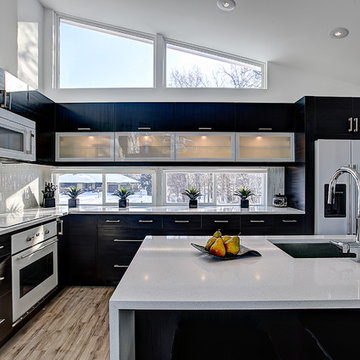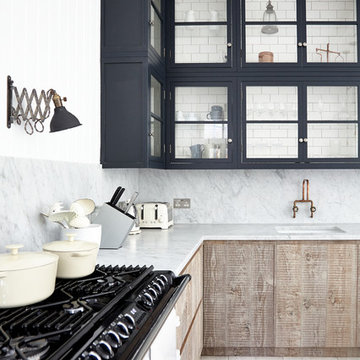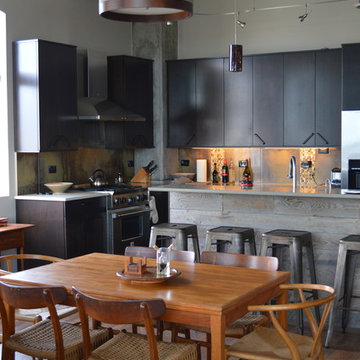Cucine con ante nere - Foto e idee per arredare
Filtra anche per:
Budget
Ordina per:Popolari oggi
101 - 120 di 25.290 foto
1 di 3

Amazing split level home master piece. LVT flooring, dekton countertops, waterfall island countertops, globe lighting, espresso/black cabinets
Ispirazione per una grande cucina minimalista con lavello sottopiano, ante lisce, ante nere, top in marmo, paraspruzzi grigio, paraspruzzi in lastra di pietra, elettrodomestici in acciaio inossidabile e parquet chiaro
Ispirazione per una grande cucina minimalista con lavello sottopiano, ante lisce, ante nere, top in marmo, paraspruzzi grigio, paraspruzzi in lastra di pietra, elettrodomestici in acciaio inossidabile e parquet chiaro

photos by Kaity
Esempio di una cucina design di medie dimensioni con lavello sottopiano, ante di vetro, top in quarzo composito, paraspruzzi bianco, paraspruzzi con piastrelle di vetro, elettrodomestici bianchi, parquet chiaro e ante nere
Esempio di una cucina design di medie dimensioni con lavello sottopiano, ante di vetro, top in quarzo composito, paraspruzzi bianco, paraspruzzi con piastrelle di vetro, elettrodomestici bianchi, parquet chiaro e ante nere

This room, formally a dining room was opened up to the great room and turned into a new kitchen. The entertainment style kitchen comes with a lot of custom detailing. The island is designed to look like a modern piece of furniture. The St. Laurent marble top is set down into a mahogany wood for a furniture-like feel.
A custom server is between the kitchen and great room. The server mimics the island design with the mahogany and marble. We incorporated two lamps in the server to enhance its furniture-like feel.
Interiors: Carlton Edwards in collaboration w/ Greg Baudouin

Designed by Nathan Taylor of Obelisk Home -
Photos by Jeremy Mason McGraw
Foto di una cucina country di medie dimensioni con lavello stile country, ante in stile shaker, ante nere, paraspruzzi bianco, paraspruzzi con piastrelle diamantate, elettrodomestici in acciaio inossidabile, parquet chiaro, penisola, top in quarzo composito e top bianco
Foto di una cucina country di medie dimensioni con lavello stile country, ante in stile shaker, ante nere, paraspruzzi bianco, paraspruzzi con piastrelle diamantate, elettrodomestici in acciaio inossidabile, parquet chiaro, penisola, top in quarzo composito e top bianco

www.82mm.com
Foto di una cucina a L scandinava con lavello sottopiano, ante di vetro, ante nere, top in marmo, paraspruzzi bianco, paraspruzzi in lastra di pietra, elettrodomestici bianchi e parquet chiaro
Foto di una cucina a L scandinava con lavello sottopiano, ante di vetro, ante nere, top in marmo, paraspruzzi bianco, paraspruzzi in lastra di pietra, elettrodomestici bianchi e parquet chiaro

A unique blend of visual, textural and practical design has come together to create this bright and enjoyable Clonfarf kitchen.
Working with the owners interior designer, Anita Mitchell, we decided to take inspiration from the spectacular view and make it a key feature of the design using a variety of finishes and textures to add visual interest to the space and work with the natural light. Photos by Eliot Cohen

This open floor plan leads you right from the dining room to the kitchen. With unique finishes and furnishings, we were able to create a uniquely modern space while still showing off the industrial charm.

The historic restoration of this First Period Ipswich, Massachusetts home (c. 1686) was an eighteen-month project that combined exterior and interior architectural work to preserve and revitalize this beautiful home. Structurally, work included restoring the summer beam, straightening the timber frame, and adding a lean-to section. The living space was expanded with the addition of a spacious gourmet kitchen featuring countertops made of reclaimed barn wood. As is always the case with our historic renovations, we took special care to maintain the beauty and integrity of the historic elements while bringing in the comfort and convenience of modern amenities. We were even able to uncover and restore much of the original fabric of the house (the chimney, fireplaces, paneling, trim, doors, hinges, etc.), which had been hidden for years under a renovation dating back to 1746.
Winner, 2012 Mary P. Conley Award for historic home restoration and preservation
You can read more about this restoration in the Boston Globe article by Regina Cole, “A First Period home gets a second life.” http://www.bostonglobe.com/magazine/2013/10/26/couple-rebuild-their-century-home-ipswich/r2yXE5yiKWYcamoFGmKVyL/story.html
Photo Credit: Eric Roth

Immagine di una grande cucina contemporanea con lavello sottopiano, ante lisce, ante nere, elettrodomestici da incasso, parquet chiaro, pavimento beige, top in cemento, paraspruzzi grigio e paraspruzzi in lastra di pietra

Modern Luxury Black, White, and Wood Kitchen By Darash design in Hartford Road - Austin, Texas home renovation project - featuring Dark and, Warm hues coming from the beautiful wood in this kitchen find balance with sleek no-handle flat panel matte Black kitchen cabinets, White Marble countertop for contrast. Glossy and Highly Reflective glass cabinets perfect storage to display your pretty dish collection in the kitchen. With stainless steel kitchen panel wall stacked oven and a stainless steel 6-burner stovetop. This open concept kitchen design Black, White and Wood color scheme flows from the kitchen island with wooden bar stools to all through out the living room lit up by the perfectly placed windows and sliding doors overlooking the nature in the perimeter of this Modern house, and the center of the great room --the dining area where the beautiful modern contemporary chandelier is placed in a lovely manner.

Foto di una grande cucina mediterranea con lavello stile country, ante con bugna sagomata, ante nere, top in quarzite, paraspruzzi beige, paraspruzzi con piastrelle in pietra, elettrodomestici da incasso, pavimento in pietra calcarea, 2 o più isole, pavimento beige e top beige

Foto di una cucina classica di medie dimensioni con lavello stile country, ante in stile shaker, ante nere, top in quarzo composito, paraspruzzi grigio, paraspruzzi con piastrelle in ceramica, elettrodomestici in acciaio inossidabile, pavimento in gres porcellanato e top bianco

Immagine di una grande cucina industriale con lavello sottopiano, ante in stile shaker, ante nere, top in granito, paraspruzzi in lastra di pietra, elettrodomestici in acciaio inossidabile, pavimento in laminato, pavimento marrone e top nero

Alpha Genesis Design Build, LLC
Ispirazione per una cucina industriale di medie dimensioni con lavello sottopiano, ante lisce, ante nere, top in marmo, paraspruzzi bianco, paraspruzzi con piastrelle diamantate, elettrodomestici in acciaio inossidabile e parquet chiaro
Ispirazione per una cucina industriale di medie dimensioni con lavello sottopiano, ante lisce, ante nere, top in marmo, paraspruzzi bianco, paraspruzzi con piastrelle diamantate, elettrodomestici in acciaio inossidabile e parquet chiaro

Kitchen backsplash provided by Cherry City Interiors & Design
Esempio di una cucina industriale di medie dimensioni con lavello integrato, ante lisce, top in acciaio inossidabile, paraspruzzi bianco, elettrodomestici in acciaio inossidabile, pavimento in cemento, ante nere e paraspruzzi con piastrelle diamantate
Esempio di una cucina industriale di medie dimensioni con lavello integrato, ante lisce, top in acciaio inossidabile, paraspruzzi bianco, elettrodomestici in acciaio inossidabile, pavimento in cemento, ante nere e paraspruzzi con piastrelle diamantate

Foto di una grande cucina industriale con lavello sottopiano, ante lisce, ante nere, paraspruzzi marrone, elettrodomestici in acciaio inossidabile, pavimento in legno massello medio e paraspruzzi con piastrelle a mosaico

“After discussions with Zieba about design ideas and budgets we agreed to hire them to come up with create designs and they came back with three options. Ultimately, we merged some of the ideas from each of the options and came up with our design. With the design completed Zieba submitted a bid that was in line with our budget, and we hired them for the construction which was started in the beginning of September and scheduled for completion 4 months later.
The construction was completed on time and on budget & we are thrilled with the changes made to our home. Our experience from start to finish was exceptional including the design work, communication, execution, professionalism and craftsmanship of the construction. Additionally, they were patient with us, never got frustrated with our endless questions or need for handholding & they were even fun to work with.” - M. Waks

Moody black cabinets and warm white walls create a rich backdrop for family heirlooms and functional pieces displayed on an open shelf and antique brass hanging rail.

We chose a micro cement floor for this space, choosing a warm neutral that sat perfectly with the wall colour. This entire extension space was intended to feel like a bright and sunny contrast to the pattern and colour of the rest of the house. A sense of calm, space, and comfort exudes from the space. We chose linen and boucle fabrics for the furniture, continuing the restrained palette. The enormous sculptural kitchen is grounding the space, which we designed in collaboration with Roundhouse Design. However, to continue the sense of space and full-height ceiling scale, we colour-matched the kitchen wall cabinets with the wall paint colour. the base units were sprayed in farrow and ball 'Railings'.

Kitchen is Center
In our design to combine the apartments, we centered the kitchen - making it a dividing line between private and public space; vastly expanding the storage and work surface area. We discovered an existing unused roof penetration to run a duct to vent out a powerful kitchen hood.
The original bathroom skylight now illuminates the central kitchen space. Without changing the standard skylight size, we gave it architectural scale by carving out the ceiling to maximize daylight.
Light now dances off the vaulted, sculptural angles of the ceiling to bathe the entire space in natural light.
Cucine con ante nere - Foto e idee per arredare
6