Cucine con ante nere e pavimento marrone - Foto e idee per arredare
Filtra anche per:
Budget
Ordina per:Popolari oggi
121 - 140 di 8.493 foto
1 di 3

Originally a church and community centre, this Northside residence has been lovingly renovated by an enthusiastic young couple into a unique family home.
The design brief for this kitchen design was to create a larger than life industrial style kitchen that would not look lost in the enormous 8.3meter wide “assembly hall” area of this unassuming 1950’s suburban home. The inclusion of a large island that was proportionate to the space was a must have for the family.
The collation of different materials, textures and design features in this kitchen blend to create a functional, family-friendly, industrial style kitchen design that feels warm and inviting and entirely at home in its surroundings.
The clients desire for dark charcoal colour cabinetry is softened with the use of the ‘Bluegrass’ colour cabinets under the rough finish solid wood island bench. The sleek black handles on the island contrast the Bluegrass cabinet colour while tying the island in with the handless charcoal colour cabinets on the back wall.
With limited above bench wall space, the majority of storage is accommodated in 50-65kg capacity soft closing drawers under deep benchtops maximising the storage potential of the area.
The 1meter wide appliance cabinet has ample storage for small appliances in tall deep drawers under bench height while a pair of pocket doors above bench level open to reveal bench space for a toaster and coffee machine with a microwave space and shelving above.
This kitchen design earned our designer Anne Ellard, a spot in the final of KBDI’s 2017 Designer Awards. Award winners will be announced at a Gala event in Adelaide later this year.
Now in its ninth year, the KBDi Designer Awards is a well-established and highly regarded national event on the Australian design calendar. The program recognises the professionalism and talent of Australian kitchen and bathroom designers.
What the clients said: ” The end result of our experience with Anne and Kitchens by Kathie is a space that people walk into and everyone says “Wow!”. As well as being great to look at, it’s a pleasure to use, the space has both great form and function. Anne was extremely responsive to any issues or concerns that cropped up during the design/build process which made the whole process much smoother and enjoyable. Thanks again Anne, we’re extremely happy with the result.”
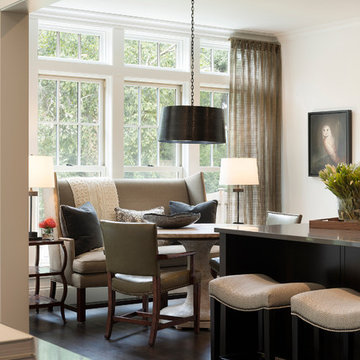
Martha O'Hara Interiors, Interior Design & Photo Styling | Elevation Homes, Builder | Peterssen/Keller, Architect | Spacecrafting, Photography | Please Note: All “related,” “similar,” and “sponsored” products tagged or listed by Houzz are not actual products pictured. They have not been approved by Martha O’Hara Interiors nor any of the professionals credited. For information about our work, please contact design@oharainteriors.com.

Michael Lee
Ispirazione per una cucina country di medie dimensioni con ante di vetro, elettrodomestici bianchi, lavello stile country, paraspruzzi bianco, top in superficie solida, paraspruzzi in legno, parquet scuro, pavimento marrone e ante nere
Ispirazione per una cucina country di medie dimensioni con ante di vetro, elettrodomestici bianchi, lavello stile country, paraspruzzi bianco, top in superficie solida, paraspruzzi in legno, parquet scuro, pavimento marrone e ante nere

Foto di una piccola cucina industriale con lavello da incasso, ante con riquadro incassato, ante nere, top in legno, paraspruzzi bianco, paraspruzzi con piastrelle in ceramica, elettrodomestici colorati, pavimento in legno massello medio, pavimento marrone e top marrone

4x4 tiles in Birch.
Design: Lauren + Chase Daniel
Image: Chase Daniel
Foto di una cucina a L moderna di medie dimensioni con ante nere, paraspruzzi beige, paraspruzzi con piastrelle in ceramica, parquet chiaro, pavimento marrone e top nero
Foto di una cucina a L moderna di medie dimensioni con ante nere, paraspruzzi beige, paraspruzzi con piastrelle in ceramica, parquet chiaro, pavimento marrone e top nero

The view from the sofa into the kitchen. A relatively small space but good coming has meant the area feels uncluttered yet still has a lot of storage.
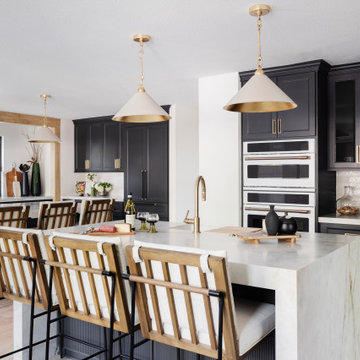
Natural elements collaborate to create a bespoke, timeless design- rich in texture, warmth, and earthiness.
Idee per una cucina ad U classica con lavello stile country, ante con riquadro incassato, ante nere, paraspruzzi bianco, elettrodomestici bianchi, pavimento in legno massello medio, 2 o più isole, pavimento marrone e top bianco
Idee per una cucina ad U classica con lavello stile country, ante con riquadro incassato, ante nere, paraspruzzi bianco, elettrodomestici bianchi, pavimento in legno massello medio, 2 o più isole, pavimento marrone e top bianco

Immagine di un'ampia cucina classica con lavello sottopiano, ante con riquadro incassato, ante nere, top in saponaria, paraspruzzi bianco, paraspruzzi con piastrelle in ceramica, elettrodomestici in acciaio inossidabile, parquet chiaro, pavimento marrone e top nero

Ispirazione per una cucina design con lavello sottopiano, ante lisce, ante nere, paraspruzzi bianco, elettrodomestici in acciaio inossidabile, parquet scuro, pavimento marrone, top grigio e soffitto a volta

Esempio di una cucina country di medie dimensioni con ante in stile shaker, ante nere, top in quarzo composito, paraspruzzi multicolore, paraspruzzi con piastrelle in terracotta, elettrodomestici da incasso, pavimento in legno massello medio, pavimento marrone, top bianco e travi a vista

The Bell floor plan is a 4 Bedroom, 2 Bathroom home with a rear entry 2 car garage and a bonus room. This floor plan can be built in the Enclave at Kelsey Park.
The Enclave is an elegant neighborhood found in Kelsey Park on the south side of Lubbock off Quaker and 137th.
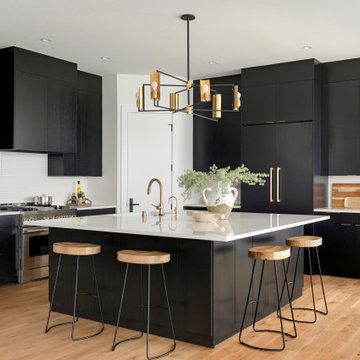
Immagine di una grande cucina design con lavello stile country, ante lisce, ante nere, top in granito, paraspruzzi bianco, paraspruzzi con piastrelle in ceramica, elettrodomestici in acciaio inossidabile, parquet chiaro, pavimento marrone e top bianco
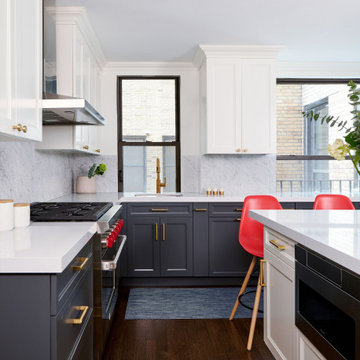
Esempio di una grande cucina chic con lavello sottopiano, ante in stile shaker, ante nere, paraspruzzi grigio, elettrodomestici neri, pavimento in legno massello medio, pavimento marrone e top bianco

This project was a gut renovation of a loft on Park Ave. South in Manhattan – it’s the personal residence of Andrew Petronio, partner at KA Design Group. Bilotta Senior Designer, Jeff Eakley, has worked with KA Design for 20 years. When it was time for Andrew to do his own kitchen, working with Jeff was a natural choice to bring it to life. Andrew wanted a modern, industrial, European-inspired aesthetic throughout his NYC loft. The allotted kitchen space wasn’t very big; it had to be designed in such a way that it was compact, yet functional, to allow for both plenty of storage and dining. Having an island look out over the living room would be too heavy in the space; instead they opted for a bar height table and added a second tier of cabinets for extra storage above the walls, accessible from the black-lacquer rolling library ladder. The dark finishes were selected to separate the kitchen from the rest of the vibrant, art-filled living area – a mix of dark textured wood and a contrasting smooth metal, all custom-made in Bilotta Collection Cabinetry. The base cabinets and refrigerator section are a horizontal-grained rift cut white oak with an Ebony stain and a wire-brushed finish. The wall cabinets are the focal point – stainless steel with a dark patina that brings out black and gold hues, picked up again in the blackened, brushed gold decorative hardware from H. Theophile. The countertops by Eastern Stone are a smooth Black Absolute; the backsplash is a black textured limestone from Artistic Tile that mimics the finish of the base cabinets. The far corner is all mirrored, elongating the room. They opted for the all black Bertazzoni range and wood appliance panels for a clean, uninterrupted run of cabinets.
Designer: Jeff Eakley with Andrew Petronio partner at KA Design Group. Photographer: Stefan Radtke

Immagine di una cucina contemporanea con lavello sottopiano, ante lisce, ante nere, top in legno, paraspruzzi nero, pavimento in legno massello medio, pavimento marrone e top marrone
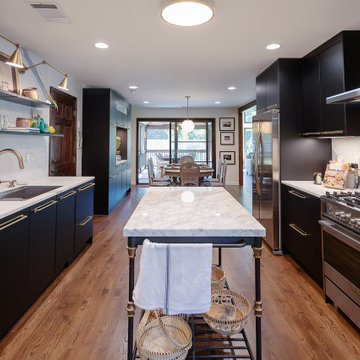
Ispirazione per una cucina contemporanea con lavello sottopiano, ante lisce, ante nere, paraspruzzi bianco, elettrodomestici in acciaio inossidabile, pavimento in legno massello medio, pavimento marrone e top bianco

Immagine di una cucina a L minimal chiusa con lavello da incasso, ante lisce, ante nere, top in legno, paraspruzzi con lastra di vetro, elettrodomestici da incasso, nessuna isola, pavimento marrone e top marrone
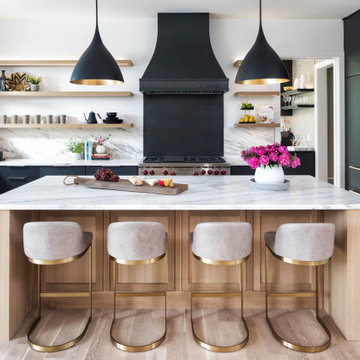
Imperial Danby Marble steals the show in this open concept kitchen.
Esempio di una grande cucina minimal con lavello sottopiano, ante lisce, ante nere, top in marmo, paraspruzzi bianco, paraspruzzi in marmo, elettrodomestici in acciaio inossidabile, parquet chiaro, pavimento marrone e top bianco
Esempio di una grande cucina minimal con lavello sottopiano, ante lisce, ante nere, top in marmo, paraspruzzi bianco, paraspruzzi in marmo, elettrodomestici in acciaio inossidabile, parquet chiaro, pavimento marrone e top bianco

Foto di una cucina lineare tradizionale con lavello sottopiano, ante lisce, ante nere, paraspruzzi nero, elettrodomestici da incasso, pavimento in legno massello medio, nessuna isola, pavimento marrone e top nero
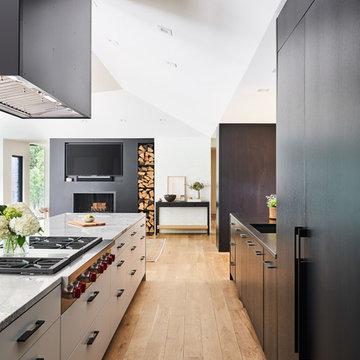
Idee per una cucina parallela minimal con lavello sottopiano, ante lisce, ante nere, parquet chiaro, pavimento marrone e top nero
Cucine con ante nere e pavimento marrone - Foto e idee per arredare
7