Cucine con ante nere e parquet chiaro - Foto e idee per arredare
Filtra anche per:
Budget
Ordina per:Popolari oggi
141 - 160 di 7.380 foto
1 di 3

A built in microwave fits in well on the end of the island. Perfect for warming up a snack or a cup of java at any time of day without taking up counter space.

Open architecture with exposed beams and wood ceiling create a natural indoor/outdoor ambiance in this midcentury remodel. The kitchen has a bold hexagon tile backsplash and floating shelves with a vintage feel.

Lauren Smyth designs over 80 spec homes a year for Alturas Homes! Last year, the time came to design a home for herself. Having trusted Kentwood for many years in Alturas Homes builder communities, Lauren knew that Brushed Oak Whisker from the Plateau Collection was the floor for her!
She calls the look of her home ‘Ski Mod Minimalist’. Clean lines and a modern aesthetic characterizes Lauren's design style, while channeling the wild of the mountains and the rivers surrounding her hometown of Boise.
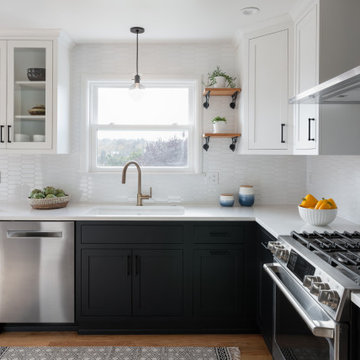
Fresh and bright style for this updated 1930's kitchen in a cottage style home. Original fixtures were replaced with clean lines and traditional details. White ceramic blacksplash is mixed with patterned marble above the range. New hardwood floors were added to flow with the adjacent living room.

The existing U-shaped kitchen was tucked away in a small corner while the dining table was swimming in a room much too large for its size. The client’s needs and the architecture of the home made it apparent that the perfect design solution for the home was to swap the spaces.
The homeowners entertain frequently and wanted the new layout to accommodate a lot of counter seating, a bar/buffet for serving hors d’oeuvres, an island with prep sink, and all new appliances. They had a strong preference that the hood be a focal point and wanted to go beyond a typical white color scheme even though they wanted white cabinets.
While moving the kitchen to the dining space gave us a generous amount of real estate to work with, two of the exterior walls are occupied with full-height glass creating a challenge how best to fulfill their wish list. We used one available wall for the needed tall appliances, taking advantage of its height to create the hood as a focal point. We opted for both a peninsula and island instead of one large island in order to maximize the seating requirements and create a barrier when entertaining so guests do not flow directly into the work area of the kitchen. This also made it possible to add a second sink as requested. Lastly, the peninsula sets up a well-defined path to the new dining room without feeling like you are walking through the kitchen. We used the remaining fourth wall for the bar/buffet.
Black cabinetry adds strong contrast in several areas of the new kitchen. Wire mesh wall cabinet doors at the bar and gold accents on the hardware, light fixtures, faucets and furniture add further drama to the concept. The focal point is definitely the black hood, looking both dramatic and cohesive at the same time.
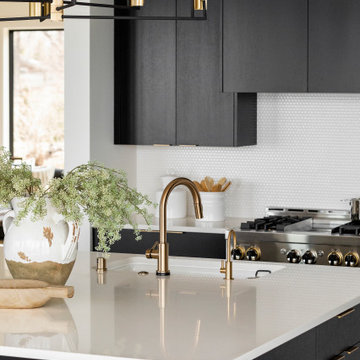
Immagine di una grande cucina design con lavello stile country, ante lisce, ante nere, top in granito, paraspruzzi bianco, paraspruzzi con piastrelle in ceramica, elettrodomestici in acciaio inossidabile, parquet chiaro, pavimento marrone e top bianco

DOT + POP: Mills St. Albert Park // Simon Shiff
Ispirazione per una cucina parallela contemporanea di medie dimensioni con lavello integrato, ante lisce, ante nere, paraspruzzi grigio, elettrodomestici da incasso, parquet chiaro, penisola, pavimento beige e top grigio
Ispirazione per una cucina parallela contemporanea di medie dimensioni con lavello integrato, ante lisce, ante nere, paraspruzzi grigio, elettrodomestici da incasso, parquet chiaro, penisola, pavimento beige e top grigio
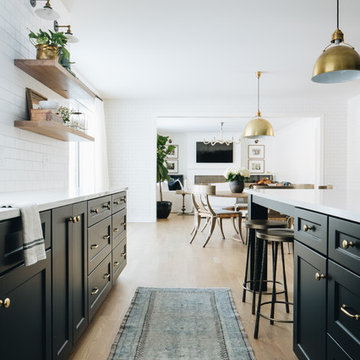
Foto di una grande cucina chic con parquet chiaro, pavimento marrone, lavello sottopiano, ante in stile shaker, ante nere, top in quarzo composito, paraspruzzi bianco, paraspruzzi con piastrelle diamantate, elettrodomestici in acciaio inossidabile e top bianco
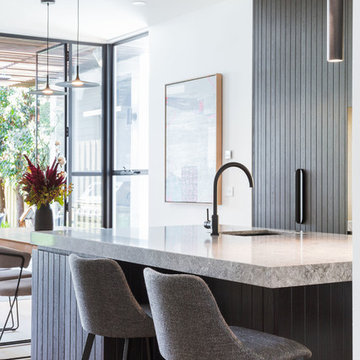
Julian Gries
Immagine di una cucina contemporanea di medie dimensioni con ante nere, top in quarzo composito, parquet chiaro, top grigio, lavello sottopiano, ante lisce e pavimento beige
Immagine di una cucina contemporanea di medie dimensioni con ante nere, top in quarzo composito, parquet chiaro, top grigio, lavello sottopiano, ante lisce e pavimento beige
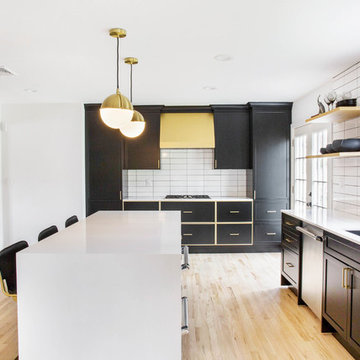
Kitchen design by IRP Designs using our quartz design for kitchen countertops and island "Absolute Blanc".
Foto di una cucina classica con top in quarzo composito, top bianco, lavello sottopiano, ante in stile shaker, ante nere, paraspruzzi bianco, paraspruzzi con piastrelle in ceramica, elettrodomestici in acciaio inossidabile, parquet chiaro e pavimento beige
Foto di una cucina classica con top in quarzo composito, top bianco, lavello sottopiano, ante in stile shaker, ante nere, paraspruzzi bianco, paraspruzzi con piastrelle in ceramica, elettrodomestici in acciaio inossidabile, parquet chiaro e pavimento beige

Designed by Bryan Anderson
This kitchen renovation was driven by a desire to create a space for semi-formal dining in a small eat-in kitchen. By removing an imposing central island with range, and expanding a perimeter dropped soffit, we created a well-proportioned space in which to center a table for gathering. The expanded soffit cleaned up awkward angles at the ceiling and implies a thickness to the wall from which the kitchen is carved out. Small, flexible appliances enable full cooking potential, and modular cabinets provide highly functional features in minimal space. Ebony stained base cabinets recede, white-washed upper cabinets and panels reflect light, large-format ceramic counters and backsplash withstand culinary abuse, European oak flooring and accents provide warmth, and all combine under a ceiling of metallic paper to envelop users and guests in functional comfort.
Construction by Showcase Renovations, Inc. and cabinetry by Puustelli USA
Photographs by Troy Thies

Esempio di una cucina industriale di medie dimensioni con lavello sottopiano, ante in stile shaker, ante nere, top in legno, paraspruzzi grigio, paraspruzzi con piastrelle diamantate, elettrodomestici in acciaio inossidabile e parquet chiaro
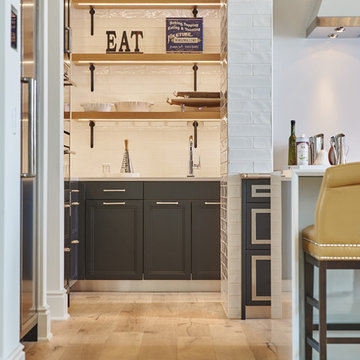
Photo by Peter Crouser
Idee per una grande cucina chic con lavello a doppia vasca, ante lisce, ante nere, top in quarzo composito, paraspruzzi bianco, paraspruzzi con piastrelle in ceramica, elettrodomestici neri e parquet chiaro
Idee per una grande cucina chic con lavello a doppia vasca, ante lisce, ante nere, top in quarzo composito, paraspruzzi bianco, paraspruzzi con piastrelle in ceramica, elettrodomestici neri e parquet chiaro
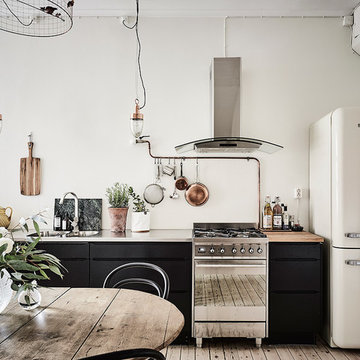
Anders Bergstedt
Foto di una grande cucina industriale con lavello a doppia vasca, ante lisce, ante nere, top in acciaio inossidabile, elettrodomestici in acciaio inossidabile, parquet chiaro e nessuna isola
Foto di una grande cucina industriale con lavello a doppia vasca, ante lisce, ante nere, top in acciaio inossidabile, elettrodomestici in acciaio inossidabile, parquet chiaro e nessuna isola
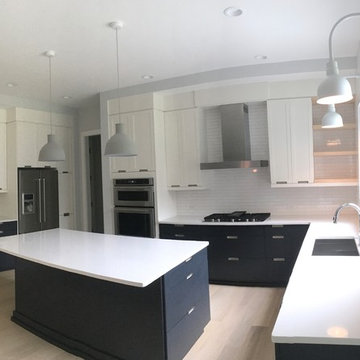
Ispirazione per una cucina nordica di medie dimensioni con lavello sottopiano, ante lisce, ante nere, top in quarzo composito, paraspruzzi bianco, paraspruzzi con piastrelle diamantate, elettrodomestici in acciaio inossidabile e parquet chiaro
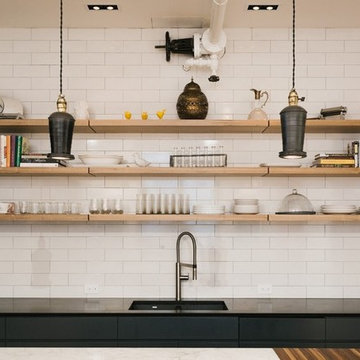
Daniel Shea
Ispirazione per una cucina industriale di medie dimensioni con lavello sottopiano, paraspruzzi bianco, ante lisce, ante nere, top in marmo, paraspruzzi con piastrelle diamantate, elettrodomestici in acciaio inossidabile e parquet chiaro
Ispirazione per una cucina industriale di medie dimensioni con lavello sottopiano, paraspruzzi bianco, ante lisce, ante nere, top in marmo, paraspruzzi con piastrelle diamantate, elettrodomestici in acciaio inossidabile e parquet chiaro
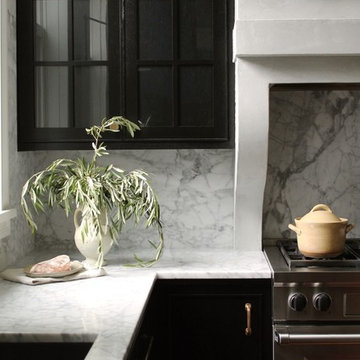
Carrie Valentine
Idee per un cucina con isola centrale classico con lavello sottopiano, ante lisce, ante nere, top in marmo, paraspruzzi bianco, paraspruzzi in marmo, elettrodomestici in acciaio inossidabile, parquet chiaro e top bianco
Idee per un cucina con isola centrale classico con lavello sottopiano, ante lisce, ante nere, top in marmo, paraspruzzi bianco, paraspruzzi in marmo, elettrodomestici in acciaio inossidabile, parquet chiaro e top bianco
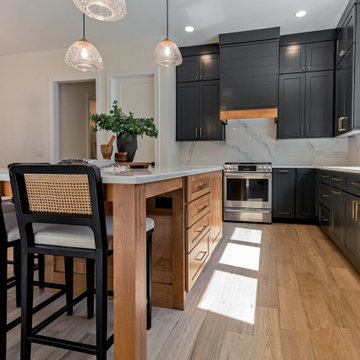
Maple Cabinets by Shiloh Cabinetry, in color Iron Ore || Hood Accent and Island by Shiloh in color Caramel on Clear Alder || White Oak Wood Floors by Casabella in Grano Seco
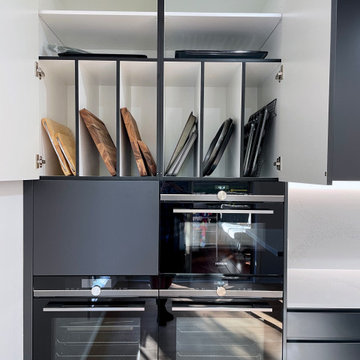
SLEEK & MODERN
- Satin polyurethane doors
- 55mm thick floating shelf in feature woodgrain
- Caesarstone's 'Calacatta Nuvo' installed on benchtops and splashback
- Shadowline (No handles)
- Recessed LED strip light
- Oven racks & chopping board storage cabinets
- Feature black edgetape to white cabinets
- Blum hardware
Sheree Bounassif, Kitchens by Emanuel
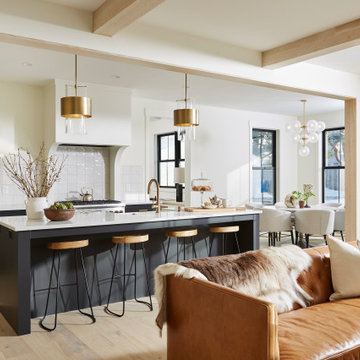
Esempio di una grande cucina contemporanea con ante con riquadro incassato, ante nere, top in quarzite, paraspruzzi bianco, paraspruzzi con piastrelle in ceramica, parquet chiaro, top bianco, soffitto in legno, lavello sottopiano e elettrodomestici da incasso
Cucine con ante nere e parquet chiaro - Foto e idee per arredare
8