Cucine con ante nere e paraspruzzi con piastrelle in pietra - Foto e idee per arredare
Filtra anche per:
Budget
Ordina per:Popolari oggi
101 - 120 di 1.165 foto
1 di 3
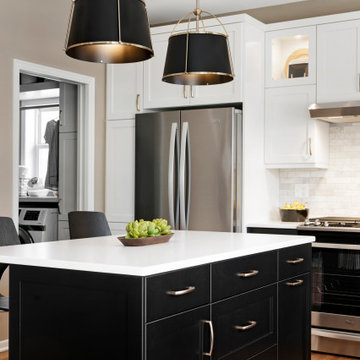
This kitchen was outdated with builder grade cabinets and plastic laminate countertops. The bold kitchen flows seamlessly with the remodeled laundry/mudroom and ties beautifully with the newly updated half bath, both designed by Crystal Kitchen + Bath.
Although the configuration remained similar, a few adjustments to the layout and new cabinets with accessories creates a more functional kitchen. A shallow pantry closet was eliminated from the room to gain much needed square footage in the adjacent Laundry/Mudroom. Replacing this closet is a tall pantry cabinet next to the refrigerator, which allows for the refrigerator door to fully swing open now.
The black and white color scheme and marble backsplash tile add a bold new look to this room. Rich hickory wood flooring brings in warmth to the space, while a mixture of finishes on the hardware, lighting and plumbing fixtures adds interest. A new island with a pull-out waste basket allowed the homeowners to get rid of their free- standing trash bin. Additional accessories, such as, spice drawer, roll-out shelves, silverware tray and appliance garage keep things in order. Dinnerware and accessories can be showcased in the illuminated glass front cabinets.

The historic restoration of this First Period Ipswich, Massachusetts home (c. 1686) was an eighteen-month project that combined exterior and interior architectural work to preserve and revitalize this beautiful home. Structurally, work included restoring the summer beam, straightening the timber frame, and adding a lean-to section. The living space was expanded with the addition of a spacious gourmet kitchen featuring countertops made of reclaimed barn wood. As is always the case with our historic renovations, we took special care to maintain the beauty and integrity of the historic elements while bringing in the comfort and convenience of modern amenities. We were even able to uncover and restore much of the original fabric of the house (the chimney, fireplaces, paneling, trim, doors, hinges, etc.), which had been hidden for years under a renovation dating back to 1746.
Winner, 2012 Mary P. Conley Award for historic home restoration and preservation
You can read more about this restoration in the Boston Globe article by Regina Cole, “A First Period home gets a second life.” http://www.bostonglobe.com/magazine/2013/10/26/couple-rebuild-their-century-home-ipswich/r2yXE5yiKWYcamoFGmKVyL/story.html
Photo Credit: Eric Roth

For this Japanese inspired, open plan concept, we removed the wall between the kitchen and formal dining room and extended the counter space to create a new floating peninsula with a custom made butcher block. Warm walnut upper cabinets and butcher block seating top contrast beautifully with the porcelain Neolith, ultra thin concrete-like countertop custom fabricated by Fox Marble. The custom Sozo Studio cabinets were designed to integrate all the appliances, cabinet lighting, handles, and an ultra smooth folding pantry called "Bento Box".
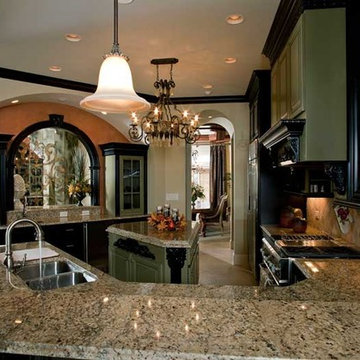
Lowrey Design Group, Inc
Immagine di una cucina mediterranea chiusa e di medie dimensioni con lavello a tripla vasca, ante con bugna sagomata, ante nere, top in granito, paraspruzzi beige, paraspruzzi con piastrelle in pietra, elettrodomestici in acciaio inossidabile e pavimento in pietra calcarea
Immagine di una cucina mediterranea chiusa e di medie dimensioni con lavello a tripla vasca, ante con bugna sagomata, ante nere, top in granito, paraspruzzi beige, paraspruzzi con piastrelle in pietra, elettrodomestici in acciaio inossidabile e pavimento in pietra calcarea
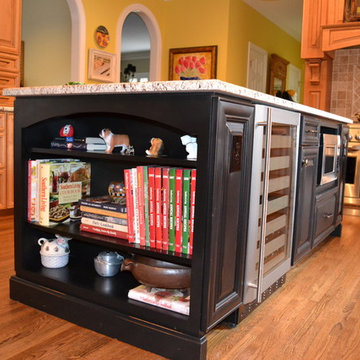
Foto di un cucina con isola centrale tradizionale con lavello sottopiano, ante con bugna sagomata, ante nere, top in granito, paraspruzzi beige, paraspruzzi con piastrelle in pietra, elettrodomestici in acciaio inossidabile e parquet chiaro
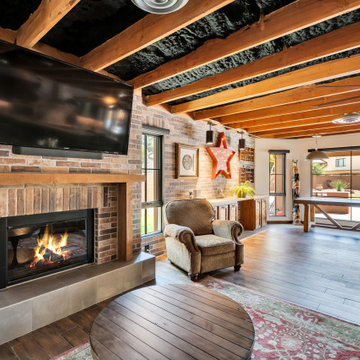
Immagine di una grande cucina industriale con lavello stile country, ante nere, top in pietra calcarea, paraspruzzi multicolore, paraspruzzi con piastrelle in pietra, elettrodomestici in acciaio inossidabile, pavimento in gres porcellanato, pavimento grigio, top beige e travi a vista

This dark kitchen complements the stainless steel centerpiece of this kitchen: the ProS island range hood. We love the granite countertops which really pop, contrasted with the black cabinets. The plants are a nice touch to give this kitchen an earthy vibe.
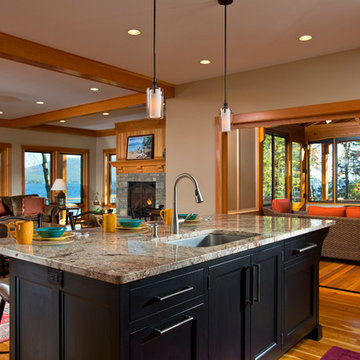
Keeping the kitchen open to the wrap-around great room enhances the view from all angles and makes entertaining more congenial.
Scott Bergman Photography
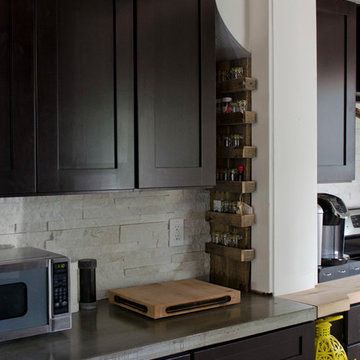
Shela Riley Photogrophy
Idee per una cucina eclettica di medie dimensioni con lavello integrato, ante in stile shaker, ante nere, top in cemento, paraspruzzi bianco, paraspruzzi con piastrelle in pietra, elettrodomestici in acciaio inossidabile, pavimento in laminato e penisola
Idee per una cucina eclettica di medie dimensioni con lavello integrato, ante in stile shaker, ante nere, top in cemento, paraspruzzi bianco, paraspruzzi con piastrelle in pietra, elettrodomestici in acciaio inossidabile, pavimento in laminato e penisola
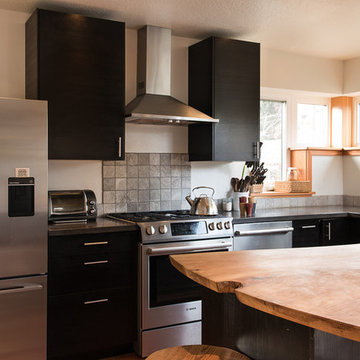
Claire Haughey
kitchen with oiled elm peninsula counter
Foto di una piccola cucina design con lavello sottopiano, ante lisce, ante nere, top in cemento, paraspruzzi grigio, paraspruzzi con piastrelle in pietra, elettrodomestici in acciaio inossidabile, pavimento in terracotta e penisola
Foto di una piccola cucina design con lavello sottopiano, ante lisce, ante nere, top in cemento, paraspruzzi grigio, paraspruzzi con piastrelle in pietra, elettrodomestici in acciaio inossidabile, pavimento in terracotta e penisola
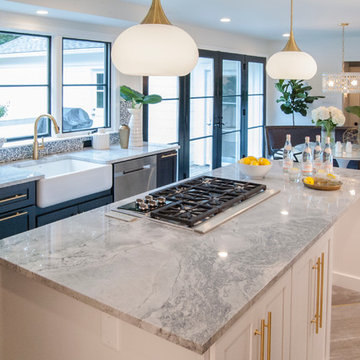
This Main Line home was in desperate need of a makeover.
On the homeowners "Wish List" was a new kitchen and breakfast room that takes better advantage of the views, and access to a new masonry patio.
The Gardner/Fox team omitted the dated peninsula & created an open floor plan, with larger windows at the sink area, and a set of french doors that lead out to the large patio area.
The new kitchen plan also included a new 8' cooking island with a built in cooktop and seating area for guests.
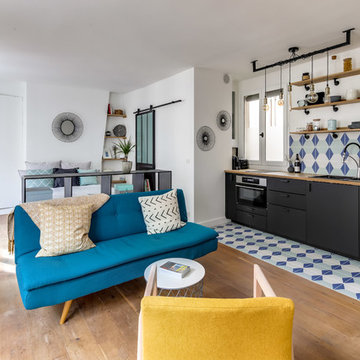
Cuisine noire avec plan de travail en bois massif et étagères. Ouverte sur le salon avec délimitation au sol par du carrelage imitation carreaux de ciment.
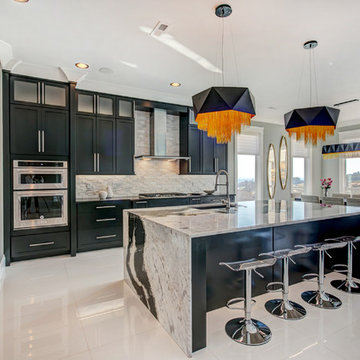
Karen Jackson Photography
Immagine di una grande cucina contemporanea con lavello sottopiano, ante in stile shaker, ante nere, top in granito, paraspruzzi bianco, paraspruzzi con piastrelle in pietra, elettrodomestici in acciaio inossidabile e pavimento bianco
Immagine di una grande cucina contemporanea con lavello sottopiano, ante in stile shaker, ante nere, top in granito, paraspruzzi bianco, paraspruzzi con piastrelle in pietra, elettrodomestici in acciaio inossidabile e pavimento bianco
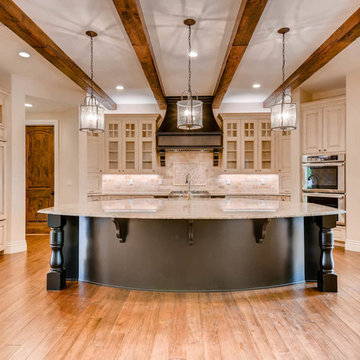
Ispirazione per una grande cucina classica con lavello sottopiano, ante con bugna sagomata, ante nere, top in granito, paraspruzzi beige, paraspruzzi con piastrelle in pietra, elettrodomestici da incasso, pavimento in legno massello medio, pavimento marrone e top beige
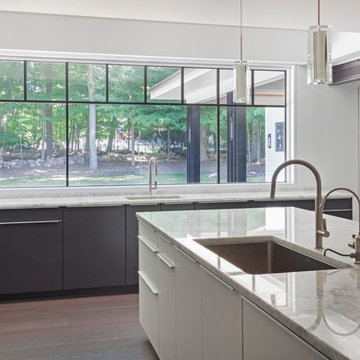
Ispirazione per una cucina design di medie dimensioni con lavello sottopiano, ante lisce, ante nere, top in marmo, paraspruzzi bianco, paraspruzzi con piastrelle in pietra, elettrodomestici in acciaio inossidabile e parquet scuro
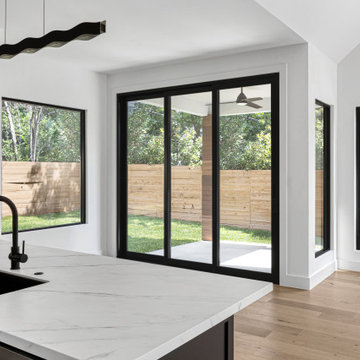
Esempio di una cucina minimalista di medie dimensioni con lavello sottopiano, ante in stile shaker, ante nere, top in quarzo composito, paraspruzzi bianco, paraspruzzi con piastrelle in pietra, elettrodomestici in acciaio inossidabile, parquet chiaro, pavimento beige, top nero e soffitto a volta
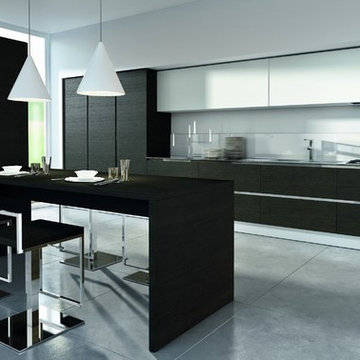
Idee per una cucina minimal di medie dimensioni con ante lisce, ante nere, top in superficie solida, paraspruzzi bianco, paraspruzzi con piastrelle in pietra, elettrodomestici in acciaio inossidabile e pavimento in cemento
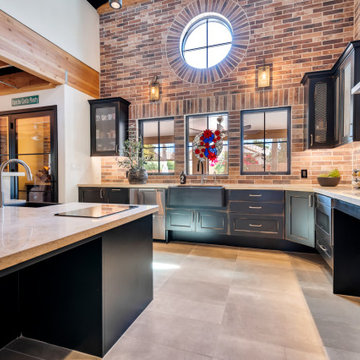
Foto di una grande cucina industriale con lavello stile country, ante nere, top in pietra calcarea, paraspruzzi multicolore, paraspruzzi con piastrelle in pietra, elettrodomestici in acciaio inossidabile, pavimento in gres porcellanato, pavimento grigio, top beige e travi a vista
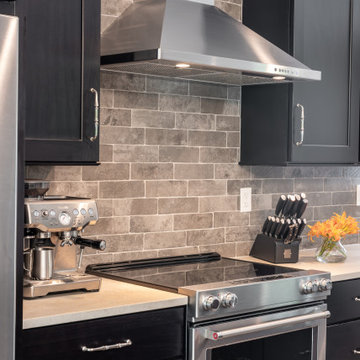
Ispirazione per una cucina classica di medie dimensioni con lavello stile country, ante in stile shaker, ante nere, top in quarzo composito, paraspruzzi grigio, paraspruzzi con piastrelle in pietra, elettrodomestici in acciaio inossidabile, pavimento con piastrelle in ceramica, pavimento grigio e top bianco
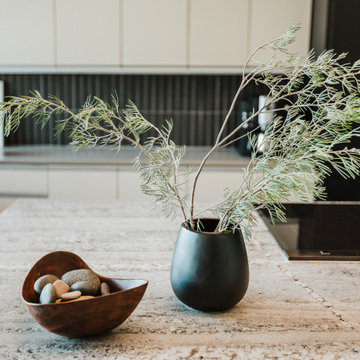
Esempio di una grande cucina minimalista con lavello sottopiano, ante lisce, ante nere, top in quarzo composito, paraspruzzi nero, paraspruzzi con piastrelle in pietra, elettrodomestici neri, pavimento con piastrelle in ceramica, pavimento grigio e top grigio
Cucine con ante nere e paraspruzzi con piastrelle in pietra - Foto e idee per arredare
6