Cucine con ante marroni - Foto e idee per arredare
Filtra anche per:
Budget
Ordina per:Popolari oggi
1 - 20 di 400 foto
1 di 5
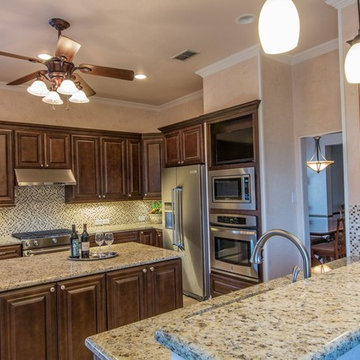
Traditional American modern kitchen remodel.
Foto di una cucina minimalista di medie dimensioni con ante marroni, top in granito, paraspruzzi multicolore, elettrodomestici in acciaio inossidabile, paraspruzzi con piastrelle a mosaico, lavello sottopiano, ante con bugna sagomata e pavimento con piastrelle in ceramica
Foto di una cucina minimalista di medie dimensioni con ante marroni, top in granito, paraspruzzi multicolore, elettrodomestici in acciaio inossidabile, paraspruzzi con piastrelle a mosaico, lavello sottopiano, ante con bugna sagomata e pavimento con piastrelle in ceramica
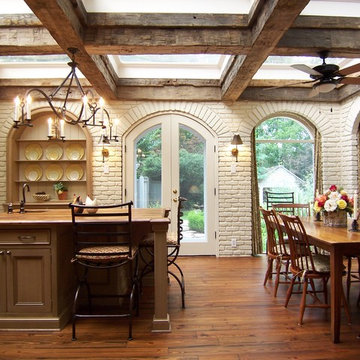
Esempio di una cucina abitabile chic con ante con riquadro incassato, ante marroni e top in legno
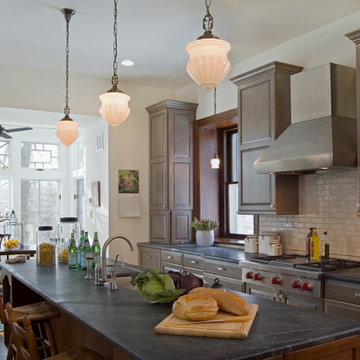
Photos by: Gardner/Fox and Associates.
Foto di una cucina vittoriana con ante con bugna sagomata, ante marroni e paraspruzzi beige
Foto di una cucina vittoriana con ante con bugna sagomata, ante marroni e paraspruzzi beige
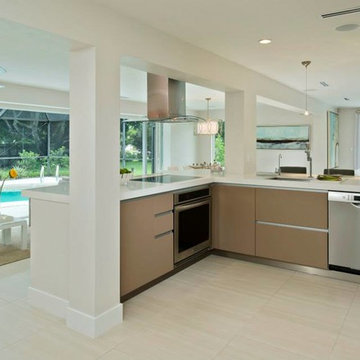
Immagine di una grande cucina minimal con lavello da incasso, ante lisce, ante marroni, top in superficie solida, elettrodomestici in acciaio inossidabile, pavimento in cementine, nessuna isola e pavimento beige
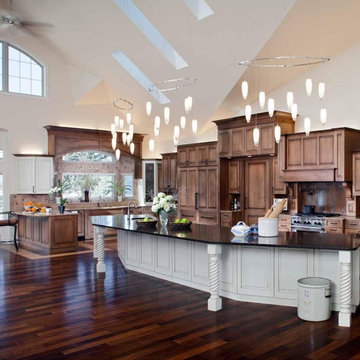
Foto di un'ampia cucina design con lavello sottopiano, ante con bugna sagomata, ante marroni, top in quarzo composito, paraspruzzi marrone, paraspruzzi in travertino, elettrodomestici da incasso, parquet scuro, pavimento marrone, top nero e soffitto a volta
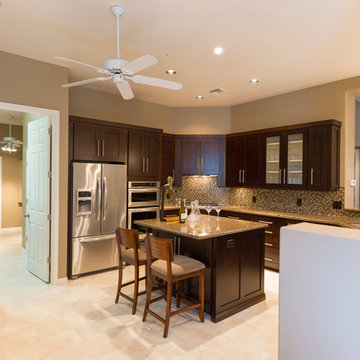
Immagine di una cucina tradizionale chiusa e di medie dimensioni con lavello a doppia vasca, ante in stile shaker, ante marroni, top in granito, paraspruzzi marrone, paraspruzzi con piastrelle a mosaico, elettrodomestici in acciaio inossidabile, pavimento in travertino e pavimento beige
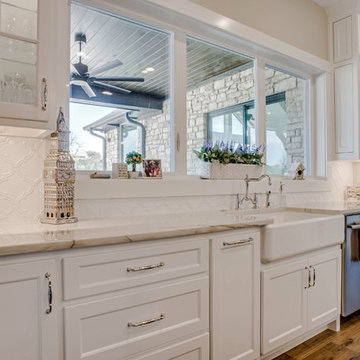
Desiree Roberts
Immagine di una grande cucina tradizionale con lavello stile country, ante in stile shaker, ante marroni, top in quarzite, paraspruzzi bianco, paraspruzzi con piastrelle in ceramica, elettrodomestici in acciaio inossidabile, pavimento in legno massello medio, pavimento marrone e top bianco
Immagine di una grande cucina tradizionale con lavello stile country, ante in stile shaker, ante marroni, top in quarzite, paraspruzzi bianco, paraspruzzi con piastrelle in ceramica, elettrodomestici in acciaio inossidabile, pavimento in legno massello medio, pavimento marrone e top bianco
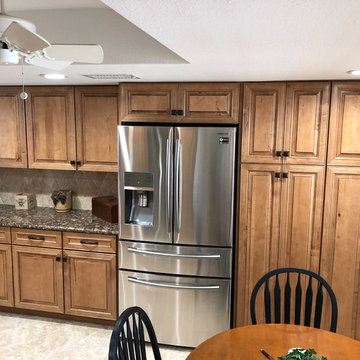
Foto di una cucina ad U classica chiusa e di medie dimensioni con ante con bugna sagomata, ante marroni, top in quarzo composito, paraspruzzi marrone, nessuna isola e top marrone
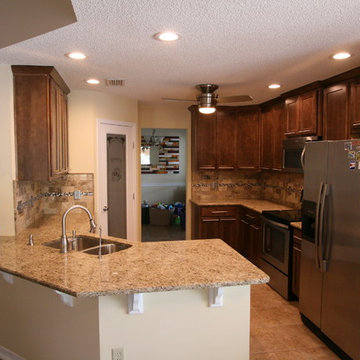
Jeff Martin
Esempio di una cucina classica di medie dimensioni con lavello sottopiano, ante in stile shaker, ante marroni, top in granito, paraspruzzi beige, paraspruzzi con piastrelle in pietra, elettrodomestici in acciaio inossidabile, pavimento in gres porcellanato e penisola
Esempio di una cucina classica di medie dimensioni con lavello sottopiano, ante in stile shaker, ante marroni, top in granito, paraspruzzi beige, paraspruzzi con piastrelle in pietra, elettrodomestici in acciaio inossidabile, pavimento in gres porcellanato e penisola
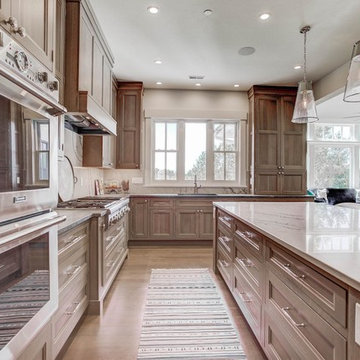
Photography: RockinMedia.
This gorgeous new-build in Cherry Hills Village has a spacious floor plan with a warm mix of rustic and transitional style, a perfect complement to its Colorado backdrop.
Kitchen cabinets: Crystal Cabinets, Tahoe door style, Sunwashed Grey stain with VanDyke Brown highlight on quarter-sawn oak.
Cabinet design by Caitrin McIlvain, BKC Kitchen and Bath, in partnership with ReConstruct. Inc.
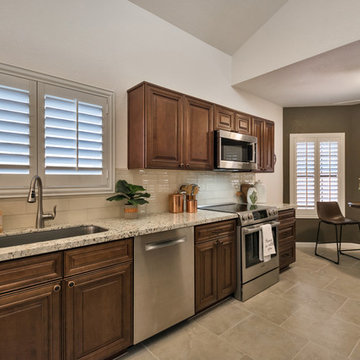
Esempio di una cucina a L classica chiusa e di medie dimensioni con lavello a vasca singola, ante con bugna sagomata, ante marroni, top in granito, paraspruzzi beige, paraspruzzi con piastrelle di vetro, elettrodomestici in acciaio inossidabile, pavimento in gres porcellanato, nessuna isola, pavimento beige e top multicolore
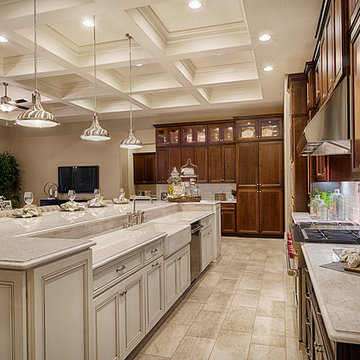
Kitchen | Visit our website to see where we’re building the Robert plan in Arizona! You’ll find photos, interactive floor plans and more.
In addition to a luxurious master suite with dual walk-in closets, the single-story Robert model has four inviting bedrooms, a quiet study and a game room. Other highlights include a formal dining room, a spacious great room and a gourmet kitchen with a center island, breakfast nook and optional professional features. Additional options at some communities include a guest suite, multi-slide doors and garage space for up to five vehicles.
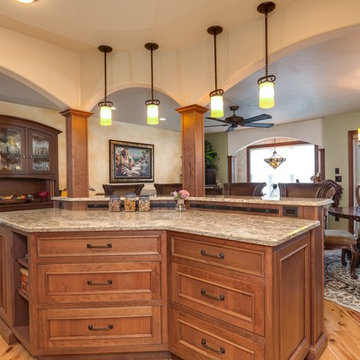
Anthony Chabot, eWaveMedia
Immagine di una piccola cucina mediterranea con lavello sottopiano, ante a filo, ante marroni, top in quarzo composito, paraspruzzi beige, paraspruzzi in travertino, elettrodomestici in acciaio inossidabile, parquet chiaro e pavimento giallo
Immagine di una piccola cucina mediterranea con lavello sottopiano, ante a filo, ante marroni, top in quarzo composito, paraspruzzi beige, paraspruzzi in travertino, elettrodomestici in acciaio inossidabile, parquet chiaro e pavimento giallo
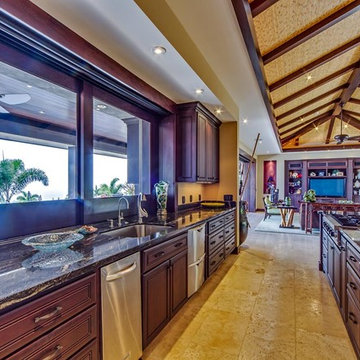
custom cabinets, granite countertops, high-end applicances: Viking, Sub Zero
Ispirazione per una grande cucina tropicale con lavello sottopiano, ante con bugna sagomata, ante marroni, top in granito, paraspruzzi nero, paraspruzzi in lastra di pietra, elettrodomestici in acciaio inossidabile e pavimento in travertino
Ispirazione per una grande cucina tropicale con lavello sottopiano, ante con bugna sagomata, ante marroni, top in granito, paraspruzzi nero, paraspruzzi in lastra di pietra, elettrodomestici in acciaio inossidabile e pavimento in travertino
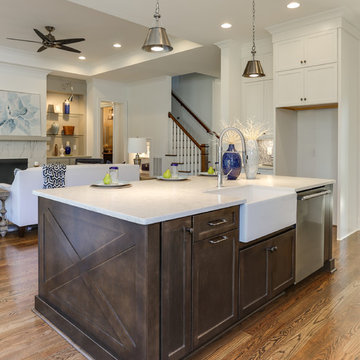
Tad Davis
Esempio di una grande cucina classica con lavello stile country, ante con riquadro incassato, ante marroni, top in quarzo composito, paraspruzzi grigio, elettrodomestici in acciaio inossidabile, pavimento in legno massello medio, pavimento marrone e top bianco
Esempio di una grande cucina classica con lavello stile country, ante con riquadro incassato, ante marroni, top in quarzo composito, paraspruzzi grigio, elettrodomestici in acciaio inossidabile, pavimento in legno massello medio, pavimento marrone e top bianco
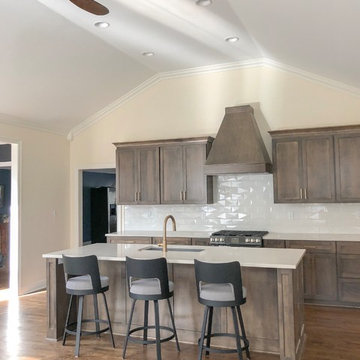
Slight change in this floor plan made a big difference. Refrigerator replaced the pantry which replaced a desk while stealing space from the laundry room behind it. This gave way to a lot of counter-space and nice symmetry on the main wall. Custom cabinetry in a custom client selected color, 3D style subway tile, and brass finishes are a few special features in this remodel.
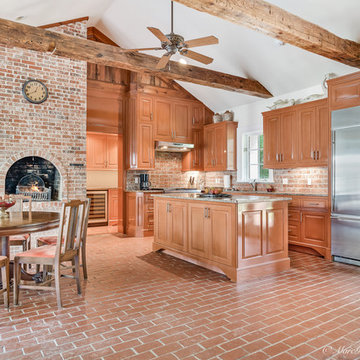
Marc Gibson Photography
Immagine di una cucina classica con lavello sottopiano, ante con bugna sagomata, ante marroni, top in granito, paraspruzzi rosso, paraspruzzi in mattoni, elettrodomestici in acciaio inossidabile, pavimento in mattoni e pavimento rosso
Immagine di una cucina classica con lavello sottopiano, ante con bugna sagomata, ante marroni, top in granito, paraspruzzi rosso, paraspruzzi in mattoni, elettrodomestici in acciaio inossidabile, pavimento in mattoni e pavimento rosso
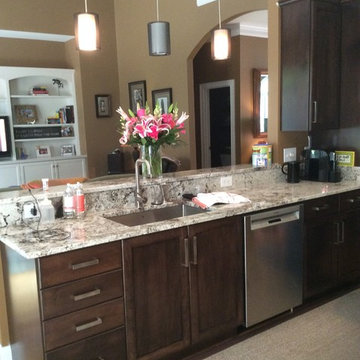
Robert Warren
Ispirazione per una piccola cucina minimal con lavello a vasca singola, ante in stile shaker, ante marroni, top in granito, paraspruzzi in lastra di pietra, elettrodomestici in acciaio inossidabile e nessuna isola
Ispirazione per una piccola cucina minimal con lavello a vasca singola, ante in stile shaker, ante marroni, top in granito, paraspruzzi in lastra di pietra, elettrodomestici in acciaio inossidabile e nessuna isola
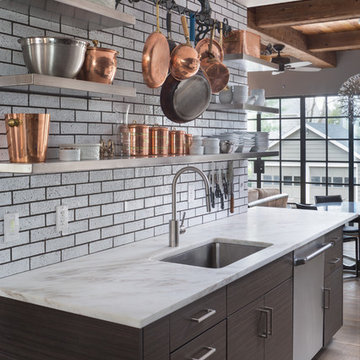
Dan Ryan — Southfield Media
Foto di una cucina minimal di medie dimensioni con ante lisce, ante marroni, paraspruzzi blu, paraspruzzi con piastrelle diamantate e elettrodomestici in acciaio inossidabile
Foto di una cucina minimal di medie dimensioni con ante lisce, ante marroni, paraspruzzi blu, paraspruzzi con piastrelle diamantate e elettrodomestici in acciaio inossidabile
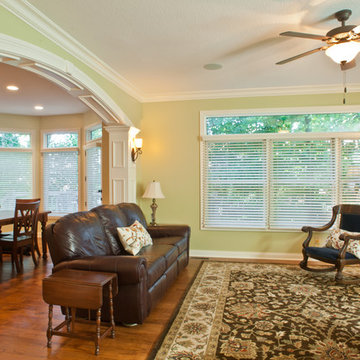
The owners of this traditional home sought to update and expand their somewhat dated and crowded kitchen. The former kitchen had a corner sink and a modified U-shape, but with the only entry intersecting the refrigerator and bar passage, it did not allow for multiple cooks in the kitchen. The existing kitchen was separated from the family room by a wall which included a see-through fireplace, but in reality the two areas were distinctly separate. As this family enjoys cooking and entertaining, they sought to open the space to accommodate a large island in the kitchen and opening the space to the adjoining family room. Additionally, they wanted the cooking surfaces and appliances to be state of the art, but with a style reminiscent of Tuscany.
To achieve the effect, color groups and materials were selected to create the Tuscan region’s theme. Round shapes were included throughout the space including the island top and the custom archway opening to the family room. The owners selected cherry cabinetry with a dark brown stain, granite counters with some hues of blue-green, and a natural stone tumbled subway tile backsplash. The island color is fossil beige, and the owners re-purposed their existing bar stools using the same color. With the serious emphasis on cooking, the range selected is a 36” gas Thermador® with custom exhaust hood. A separate Thermador® baking oven and microwave are built-in on the adjoining wall. Bela Cera® hand-scraped hardwood flooring ties together the kitchen, eating area, and family room.
The existing stone fireplace was taken down and set aside for re-installation at project completion. As the wall separating the kitchen and family room was eliminated, the stone fireplace has been reinstalled at its new location on the home’s east-wall. Windows and built-in cabinetry flank the fireplace, with the flat screen mounted above it. With added windows, additional can lighting, and antique white trim, the rooms are bright and airy.
Cucine con ante marroni - Foto e idee per arredare
1