Cucine con ante marroni e top nero - Foto e idee per arredare
Filtra anche per:
Budget
Ordina per:Popolari oggi
81 - 100 di 753 foto
1 di 3
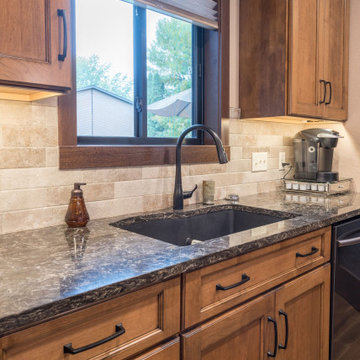
Moving from the country to town, these homeowners wanted a little different take on their new build home, with all the warmth and comfort.
Esempio di una grande cucina classica con lavello sottopiano, ante con riquadro incassato, ante marroni, top in quarzo composito, paraspruzzi beige, paraspruzzi con piastrelle diamantate, elettrodomestici in acciaio inossidabile, pavimento in legno massello medio, pavimento marrone, top nero e soffitto a volta
Esempio di una grande cucina classica con lavello sottopiano, ante con riquadro incassato, ante marroni, top in quarzo composito, paraspruzzi beige, paraspruzzi con piastrelle diamantate, elettrodomestici in acciaio inossidabile, pavimento in legno massello medio, pavimento marrone, top nero e soffitto a volta
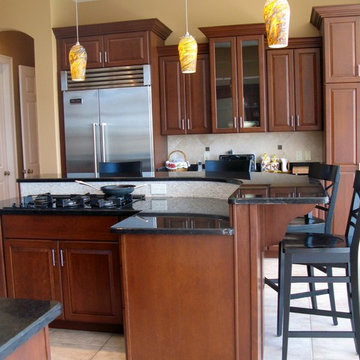
Great Room/Family Room. Check out the befores, to view the transformation!
Idee per un'ampia cucina tradizionale chiusa con lavello sottopiano, ante con bugna sagomata, ante marroni, top in granito, paraspruzzi beige, paraspruzzi con piastrelle in ceramica, elettrodomestici in acciaio inossidabile, pavimento con piastrelle in ceramica, pavimento bianco e top nero
Idee per un'ampia cucina tradizionale chiusa con lavello sottopiano, ante con bugna sagomata, ante marroni, top in granito, paraspruzzi beige, paraspruzzi con piastrelle in ceramica, elettrodomestici in acciaio inossidabile, pavimento con piastrelle in ceramica, pavimento bianco e top nero
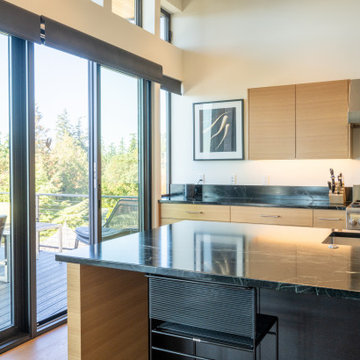
Kitchen.
Foto di una cucina moderna di medie dimensioni con lavello sottopiano, ante lisce, ante marroni, top in superficie solida, paraspruzzi nero, paraspruzzi in quarzo composito, elettrodomestici in acciaio inossidabile, pavimento marrone e top nero
Foto di una cucina moderna di medie dimensioni con lavello sottopiano, ante lisce, ante marroni, top in superficie solida, paraspruzzi nero, paraspruzzi in quarzo composito, elettrodomestici in acciaio inossidabile, pavimento marrone e top nero
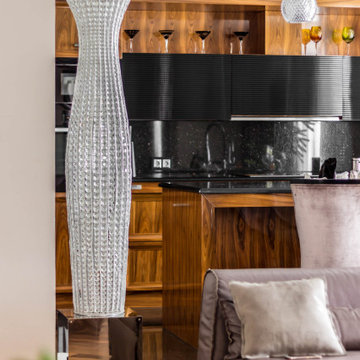
Idee per una cucina boho chic di medie dimensioni con lavello sottopiano, ante lisce, ante marroni, top in marmo, paraspruzzi nero, paraspruzzi in lastra di pietra, elettrodomestici da incasso, pavimento in gres porcellanato, pavimento nero, top nero e soffitto ribassato
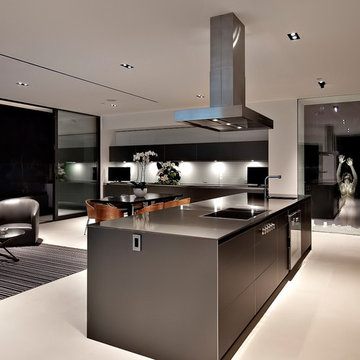
The kitchen adjacent to the glass enclosed LUMA Wine Cellar.
Esempio di una cucina design di medie dimensioni con lavello integrato, ante lisce, ante marroni, top in onice, paraspruzzi bianco, paraspruzzi in marmo, elettrodomestici in acciaio inossidabile, pavimento in cemento, pavimento bianco e top nero
Esempio di una cucina design di medie dimensioni con lavello integrato, ante lisce, ante marroni, top in onice, paraspruzzi bianco, paraspruzzi in marmo, elettrodomestici in acciaio inossidabile, pavimento in cemento, pavimento bianco e top nero
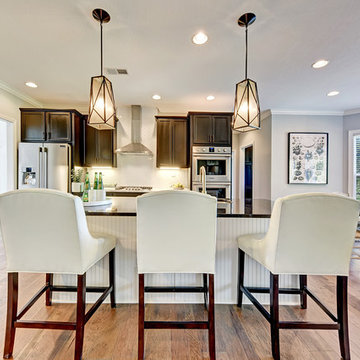
The Jackson II Expanded adds 353sf of living space to the Jackson II floor plan. This spacious four bedroom home has a downstairs study/guest suite with walk-in closet, which can be configured with a full bath and a bay window option. A mudroom with storage closet opens from the garage, creating a separate entry to the guest suite. A large pantry is added to the kitchen area in the Expanded version of the plan. Space is also added to the family room and dining room in this plan, and the dining room has a trey ceiling. The relocated utility room offers the convenience of second floor laundry and a folding counter.
Bedrooms two and three share a private hallway access to the hall bath, which is designed for shared use. The primary bedroom suite features a large bedroom, a reconfigured bath with dual vanity, and a room-sized closet. A garden tub and separate shower are included, and additional luxury bath options are also offered on this plan.
Like the original Jackson II plan, the two story foyer has a railed overlook above, and encompasses a feature window over the landing. The family room and breakfast area overlook the rear yard, and the centrally located kitchen is open to all main living areas of the home, for good traffic flow and entertaining. Nine foot ceilings throughout the first floor are included. Exterior plan details include a metal-roofed front porch, shake siding accents, and true radius head windows.
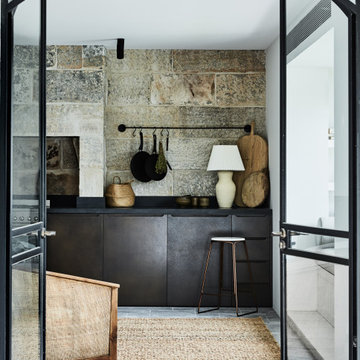
Foto di una grande cucina tradizionale con lavello sottopiano, ante lisce, ante marroni, top in marmo, paraspruzzi nero, paraspruzzi in ardesia, elettrodomestici in acciaio inossidabile, pavimento in pietra calcarea, nessuna isola, pavimento grigio e top nero
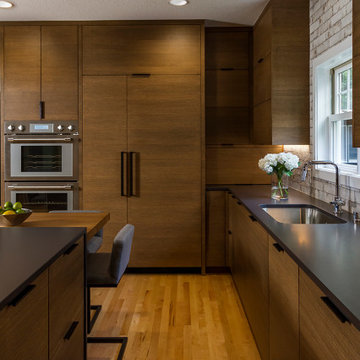
Ispirazione per una cucina moderna con lavello sottopiano, ante lisce, ante marroni, top in superficie solida, paraspruzzi bianco, paraspruzzi con piastrelle in ceramica, elettrodomestici in acciaio inossidabile, parquet chiaro e top nero

Immagine di una grande cucina country con lavello sottopiano, ante lisce, ante marroni, top in marmo, paraspruzzi nero, paraspruzzi in ardesia, elettrodomestici in acciaio inossidabile, pavimento in pietra calcarea, nessuna isola, pavimento grigio e top nero
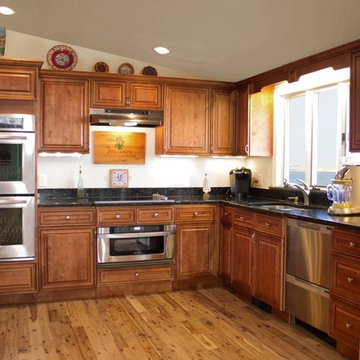
Esempio di una cucina ad U tradizionale chiusa e di medie dimensioni con lavello sottopiano, ante con bugna sagomata, ante marroni, top in granito, elettrodomestici in acciaio inossidabile, parquet chiaro, nessuna isola, pavimento marrone e top nero
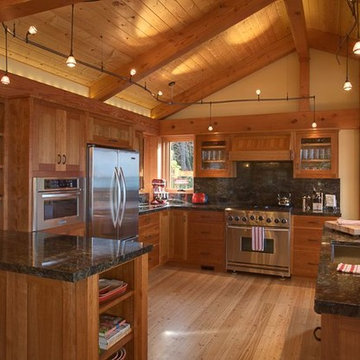
Ispirazione per una cucina ad U stile rurale chiusa e di medie dimensioni con lavello sottopiano, ante in stile shaker, ante marroni, paraspruzzi nero, elettrodomestici in acciaio inossidabile, parquet chiaro, penisola, pavimento beige e top nero

This kitchen designed by Andersonville Kitchen and Bath includes: Dura Supreme Custom Bria Cabinetry in the Camden slab door style with stain color Toast on a cherry wood species. Countertops feature Caesarstone quartz in Black Tempal
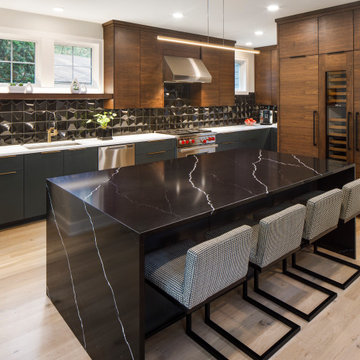
Built by Pillar Homes
Landmark Photography
Esempio di una cucina minimalista di medie dimensioni con lavello da incasso, ante marroni, top in quarzo composito, paraspruzzi nero, elettrodomestici in acciaio inossidabile, parquet chiaro, pavimento marrone e top nero
Esempio di una cucina minimalista di medie dimensioni con lavello da incasso, ante marroni, top in quarzo composito, paraspruzzi nero, elettrodomestici in acciaio inossidabile, parquet chiaro, pavimento marrone e top nero
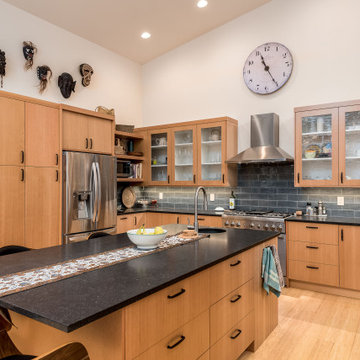
This 2 story home was originally built in 1952 on a tree covered hillside. Our company transformed this little shack into a luxurious home with a million dollar view by adding high ceilings, wall of glass facing the south providing natural light all year round, and designing an open living concept. The home has a built-in gas fireplace with tile surround, custom IKEA kitchen with quartz countertop, bamboo hardwood flooring, two story cedar deck with cable railing, master suite with walk-through closet, two laundry rooms, 2.5 bathrooms, office space, and mechanical room.
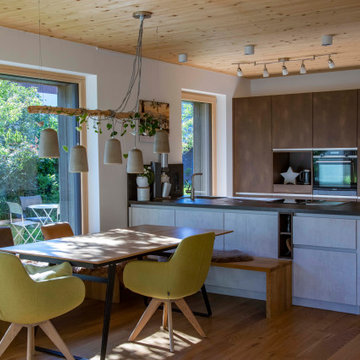
Foto: Michael Voit, Nussdorf
Esempio di una cucina design con lavello sottopiano, ante lisce, ante marroni, elettrodomestici neri, pavimento in legno massello medio, penisola, pavimento marrone, top nero e soffitto in legno
Esempio di una cucina design con lavello sottopiano, ante lisce, ante marroni, elettrodomestici neri, pavimento in legno massello medio, penisola, pavimento marrone, top nero e soffitto in legno
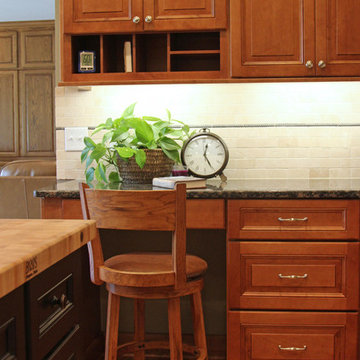
Our client had the perfect lot with plenty of natural privacy and a pleasant view from every direction. What he didn’t have was a home that fit his needs and matched his lifestyle. The home he purchased was a 1980’s house lacking modern amenities and an open flow for movement and sight lines as well as inefficient use of space throughout the house.
After a great room remodel, opening up into a grand kitchen/ dining room, the first-floor offered plenty of natural light and a great view of the expansive back and side yards. The kitchen remodel continued that open feel while adding a number of modern amenities like solid surface tops, and soft close cabinet doors.
Kitchen Remodeling Specs:
Kitchen includes granite kitchen and hutch countertops.
Granite built-in counter and fireplace
surround.
3cm thick polished granite with 1/8″
V eased, 3/8″ radius, 3/8″ top &bottom,
bevel or full bullnose edge profile. 3cm
4″ backsplash with eased polished edges.
All granite treated with “Stain-Proof 15 year sealer. Oak flooring throughout.
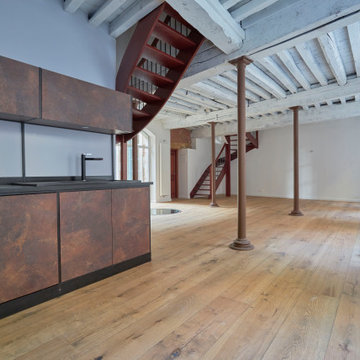
Dans la pièce de vie principale d'un des deux duplexs, la cuisine en L se marie harmonieusement à la brique et aux colonnes de métal, grâce à ces façades traitées façon acier corten. La robinetterie et les structures porteuses des meubles sont en métal noir, dans un style industriel très pur. La brique, le bois omniprésent et la teinte rouge basque réchauffent l'espace en camaïeu. De large baies vitrées laissent entrer la lumière.
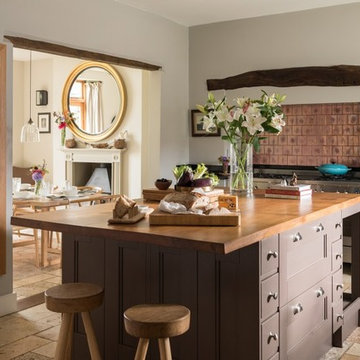
Unique Home Stays
Foto di una cucina country di medie dimensioni con ante marroni, top in legno, pavimento beige, top nero, ante con riquadro incassato, paraspruzzi a effetto metallico, paraspruzzi con piastrelle di metallo e elettrodomestici in acciaio inossidabile
Foto di una cucina country di medie dimensioni con ante marroni, top in legno, pavimento beige, top nero, ante con riquadro incassato, paraspruzzi a effetto metallico, paraspruzzi con piastrelle di metallo e elettrodomestici in acciaio inossidabile
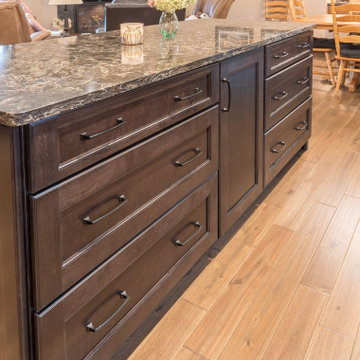
Moving from the country to town, these homeowners wanted a little different take on their new build home, with all the warmth and comfort.
Idee per una grande cucina chic con lavello sottopiano, ante con riquadro incassato, ante marroni, top in quarzo composito, paraspruzzi beige, paraspruzzi con piastrelle diamantate, elettrodomestici in acciaio inossidabile, pavimento in legno massello medio, pavimento marrone, top nero e soffitto a volta
Idee per una grande cucina chic con lavello sottopiano, ante con riquadro incassato, ante marroni, top in quarzo composito, paraspruzzi beige, paraspruzzi con piastrelle diamantate, elettrodomestici in acciaio inossidabile, pavimento in legno massello medio, pavimento marrone, top nero e soffitto a volta
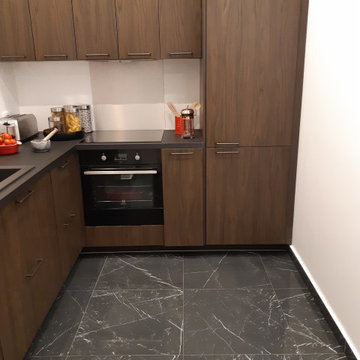
Dans la cuisine équipée de 9m², nous avons choisi une disposition en L qui permet d’optimiser l’espace. Grâce aux meubles hauts, on profite de la hauteur sous plafond de cet appartement haussmannien. Le meuble d'angle permet de ranger les batteries de casserole. Atout charme de cette cuisine : le carrelage RIMINI imitation marbre qui apporte le côté chic.
Nous avons ensuite choisi des meubles en bois (Gamme Leroy Merlin SIENA) pour leur côté authentique et chaleureux et un plan de travail stratifié noir mat supplémentaire avec des équerres escamotables et des tabourets de bar pour le coin petit-déjeuner.
Électroménagers encastrés : lave vaisselle, four, hotte et frigo. Total meubles et éléctro : 5 000€
Cucine con ante marroni e top nero - Foto e idee per arredare
5