Cucine con ante marroni e top in granito - Foto e idee per arredare
Filtra anche per:
Budget
Ordina per:Popolari oggi
21 - 40 di 7.271 foto
1 di 3
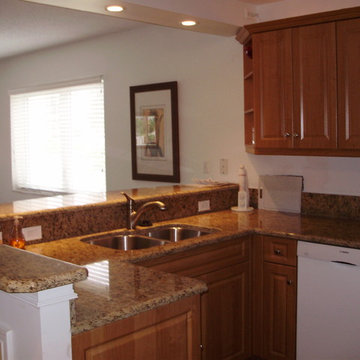
Finishe kitchen remodel. We took out lots of walls and ceiling and added a soffit to put new can lights.We added a granite countertop and opened up the kitchen.

Our client had the perfect lot with plenty of natural privacy and a pleasant view from every direction. What he didn’t have was a home that fit his needs and matched his lifestyle. The home he purchased was a 1980’s house lacking modern amenities and an open flow for movement and sight lines as well as inefficient use of space throughout the house.
After a great room remodel, opening up into a grand kitchen/ dining room, the first-floor offered plenty of natural light and a great view of the expansive back and side yards. The kitchen remodel continued that open feel while adding a number of modern amenities like solid surface tops, and soft close cabinet doors.
Kitchen Remodeling Specs:
Kitchen includes granite kitchen and hutch countertops.
Granite built-in counter and fireplace
surround.
3cm thick polished granite with 1/8″
V eased, 3/8″ radius, 3/8″ top &bottom,
bevel or full bullnose edge profile. 3cm
4″ backsplash with eased polished edges.
All granite treated with “Stain-Proof 15 year sealer. Oak flooring throughout.

Foto di una cucina classica di medie dimensioni con lavello sottopiano, ante in stile shaker, ante marroni, top in granito, paraspruzzi grigio, paraspruzzi con piastrelle diamantate, elettrodomestici neri, parquet scuro, pavimento marrone e top multicolore

Added a new backsplash, hardware, paint and lighting and boom you can save yourself from repainted cabinets and replacing them.
Immagine di una cucina minimalista di medie dimensioni con lavello a vasca singola, ante in stile shaker, ante marroni, top in granito, paraspruzzi bianco, paraspruzzi con piastrelle diamantate, elettrodomestici in acciaio inossidabile, pavimento in gres porcellanato, pavimento beige e top beige
Immagine di una cucina minimalista di medie dimensioni con lavello a vasca singola, ante in stile shaker, ante marroni, top in granito, paraspruzzi bianco, paraspruzzi con piastrelle diamantate, elettrodomestici in acciaio inossidabile, pavimento in gres porcellanato, pavimento beige e top beige
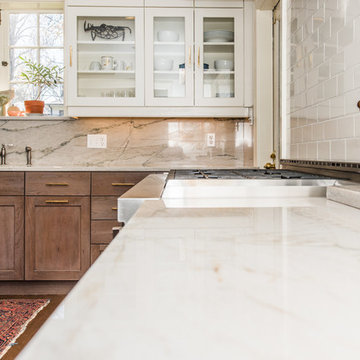
Finecraft Contractors, Inc.
Susie Soleimani Photography
Immagine di una cucina chic chiusa e di medie dimensioni con lavello sottopiano, ante con riquadro incassato, ante marroni, top in granito, paraspruzzi grigio, paraspruzzi in lastra di pietra, elettrodomestici in acciaio inossidabile e pavimento in legno massello medio
Immagine di una cucina chic chiusa e di medie dimensioni con lavello sottopiano, ante con riquadro incassato, ante marroni, top in granito, paraspruzzi grigio, paraspruzzi in lastra di pietra, elettrodomestici in acciaio inossidabile e pavimento in legno massello medio

Courtyard kitchen with door up. Photography by Lucas Henning.
Idee per una cucina stile marino di medie dimensioni con lavello da incasso, ante lisce, ante marroni, top in granito, paraspruzzi verde, paraspruzzi in lastra di pietra, elettrodomestici in acciaio inossidabile, parquet chiaro e top verde
Idee per una cucina stile marino di medie dimensioni con lavello da incasso, ante lisce, ante marroni, top in granito, paraspruzzi verde, paraspruzzi in lastra di pietra, elettrodomestici in acciaio inossidabile, parquet chiaro e top verde

To the right of the sink, a luxury Café brand built-in dishwasher with a brushed-stainless handle was installed alongside a stack of deep storage drawers.
Final photos by www.impressia.net
The upper cabinets were extended up all the way to the ceiling to create the illusion of taller ceilings. Our designers wanted to include both open shelving and glass-front cabinets for a truly custom look, complete with LED backlighting for an even more dramatic effect. What a beautiful way to display decor and glassware!
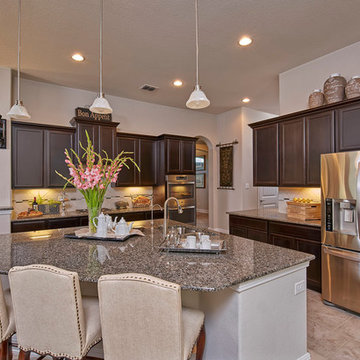
Ispirazione per una grande cucina classica con lavello a doppia vasca, ante in stile shaker, ante marroni, top in granito, paraspruzzi beige, paraspruzzi con piastrelle di cemento, elettrodomestici in acciaio inossidabile e pavimento in marmo

Roehner + Ryan
Idee per una grande cucina american style chiusa con lavello sottopiano, ante con bugna sagomata, ante marroni, top in granito, paraspruzzi marrone, paraspruzzi in mattoni, elettrodomestici in acciaio inossidabile, pavimento con piastrelle in ceramica, pavimento marrone e top marrone
Idee per una grande cucina american style chiusa con lavello sottopiano, ante con bugna sagomata, ante marroni, top in granito, paraspruzzi marrone, paraspruzzi in mattoni, elettrodomestici in acciaio inossidabile, pavimento con piastrelle in ceramica, pavimento marrone e top marrone

This was an extensive full home remodel completed in Tempe, AZ. The Kitchen used to be towards the front of the house. After some plumbing and electrical moves, we moved the kitchen to the back of the home to create an open concept living space with more usable space! Both bathrooms were entirely remodeled, and we created a zero threshold walk in shower in the master bathroom.
Everything in this home is brand new, including windows flooring, cabinets, counter tops, all of the beautiful fixtures and more!

Roger Wade Studio
Esempio di una cucina ad U con lavello sottopiano, ante lisce, ante marroni, top in granito, paraspruzzi grigio, paraspruzzi in pietra calcarea, elettrodomestici da incasso, parquet scuro, 2 o più isole e pavimento marrone
Esempio di una cucina ad U con lavello sottopiano, ante lisce, ante marroni, top in granito, paraspruzzi grigio, paraspruzzi in pietra calcarea, elettrodomestici da incasso, parquet scuro, 2 o più isole e pavimento marrone

Lighting, Furniture, Back Splash: Inspired Spaces
Idee per una cucina minimalista di medie dimensioni con lavello a doppia vasca, ante in stile shaker, ante marroni, top in granito, paraspruzzi grigio, paraspruzzi con piastrelle di vetro, elettrodomestici in acciaio inossidabile, parquet scuro e pavimento marrone
Idee per una cucina minimalista di medie dimensioni con lavello a doppia vasca, ante in stile shaker, ante marroni, top in granito, paraspruzzi grigio, paraspruzzi con piastrelle di vetro, elettrodomestici in acciaio inossidabile, parquet scuro e pavimento marrone
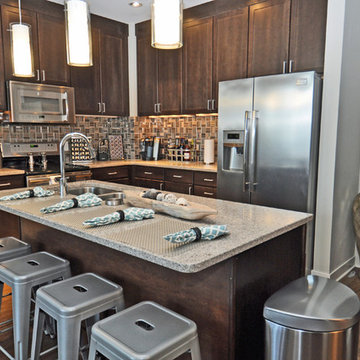
Tyler Vitosh | REALTOR®
Immagine di una cucina minimalista di medie dimensioni con lavello sottopiano, ante in stile shaker, ante marroni, top in granito, paraspruzzi beige, paraspruzzi con piastrelle di vetro, elettrodomestici in acciaio inossidabile e parquet scuro
Immagine di una cucina minimalista di medie dimensioni con lavello sottopiano, ante in stile shaker, ante marroni, top in granito, paraspruzzi beige, paraspruzzi con piastrelle di vetro, elettrodomestici in acciaio inossidabile e parquet scuro

Our client had the perfect lot with plenty of natural privacy and a pleasant view from every direction. What he didn’t have was a home that fit his needs and matched his lifestyle. The home he purchased was a 1980’s house lacking modern amenities and an open flow for movement and sight lines as well as inefficient use of space throughout the house.
After a great room remodel, opening up into a grand kitchen/ dining room, the first-floor offered plenty of natural light and a great view of the expansive back and side yards. The kitchen remodel continued that open feel while adding a number of modern amenities like solid surface tops, and soft close cabinet doors.
Kitchen Remodeling Specs:
Kitchen includes granite kitchen and hutch countertops.
Granite built-in counter and fireplace
surround.
3cm thick polished granite with 1/8″
V eased, 3/8″ radius, 3/8″ top &bottom,
bevel or full bullnose edge profile. 3cm
4″ backsplash with eased polished edges.
All granite treated with “Stain-Proof 15 year sealer. Oak flooring throughout.
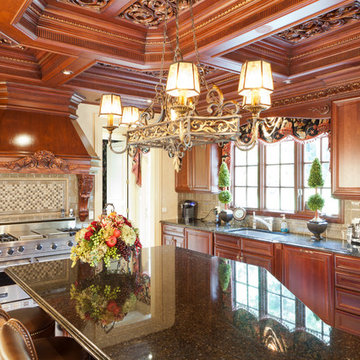
Kitchen with a coffered Ceiling NJ
Photo: © wlinteriors.us / Julian Buitrago
Esempio di una grande cucina classica con lavello sottopiano, ante con bugna sagomata, ante marroni, top in granito, elettrodomestici in acciaio inossidabile e pavimento con piastrelle in ceramica
Esempio di una grande cucina classica con lavello sottopiano, ante con bugna sagomata, ante marroni, top in granito, elettrodomestici in acciaio inossidabile e pavimento con piastrelle in ceramica

The home was a very outdated Southwest style with Aztec architectural elements, and it was time for a transformation to the beautiful modern style you see now. We ripped out all the flooring throughout, squared off and removed a lot of the Aztec styled elements in the home, redesigned the fireplace and opened up the kitchen. In the kitchen, we opened up a wall that made the kitchen feel very closed in, allowing us room to make a more linear and open kitchen. Opening up the kitchen and its new layout allowed us to create a large accent island that is truly a statement piece. Our clients hand selected every finish you see, including the rare granite that has beautiful pops of purple and waterfall edges. To create some contrast, the island has a pretty neutral taupe acrylic cabinetry and the perimeter has textured laminate cabinets with a fun white geometric backsplash. Our clients use their TV in their kitchen, so we created a custom built in just for their TV on the backwall. For the fireplace to now match the homes new style, we reshaped it to have sleek lines and had custom metal pieces acid washed for the center with stacked stone on the sides for texture. Enjoy!

Designer: Matt Yaney
Photo Credit: KC Creative Designs
Idee per una cucina chic di medie dimensioni con lavello stile country, ante lisce, ante marroni, top in granito, paraspruzzi beige, paraspruzzi con piastrelle di cemento, elettrodomestici neri, pavimento in terracotta, pavimento rosso e top beige
Idee per una cucina chic di medie dimensioni con lavello stile country, ante lisce, ante marroni, top in granito, paraspruzzi beige, paraspruzzi con piastrelle di cemento, elettrodomestici neri, pavimento in terracotta, pavimento rosso e top beige
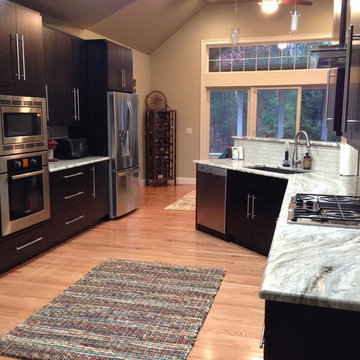
Idee per una cucina contemporanea con lavello sottopiano, ante lisce, ante marroni, top in granito, paraspruzzi beige, paraspruzzi con piastrelle diamantate e elettrodomestici in acciaio inossidabile

We were fortunate enough to be a part of helping to restore this 93 year old home back to its original beauty. The kitchen cabinets are by Dynasty in Alder with a Riverbed finish and Lyssa door style. The kitchen countertops are Fantasy Brown Granite. Bathroom vanities are by Dynasty in Maple with a Pearl White Finish and a brushed Ebony glaze in the Renner door style. The vanity tops are Dupont Zodiak Quartz Cloud White.

Eat-in kitchen - large traditional u-shaped eat-in kitchen idea in Atlanta with beaded paneling raised panel cabinets, medium tone wood cabinets, wood countertops, stone tile backsplash and two islands
Cucine con ante marroni e top in granito - Foto e idee per arredare
2