Cucine con ante marroni e penisola - Foto e idee per arredare
Filtra anche per:
Budget
Ordina per:Popolari oggi
161 - 180 di 2.185 foto
1 di 3
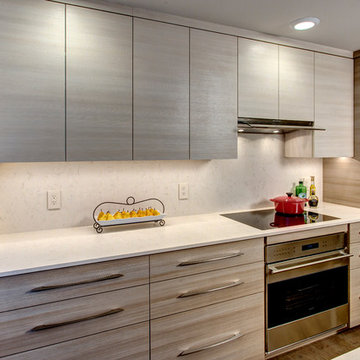
John G Wilbanks Photography
Idee per una piccola cucina design con lavello sottopiano, ante lisce, ante marroni, top in quarzo composito, paraspruzzi beige, elettrodomestici in acciaio inossidabile, pavimento in sughero e penisola
Idee per una piccola cucina design con lavello sottopiano, ante lisce, ante marroni, top in quarzo composito, paraspruzzi beige, elettrodomestici in acciaio inossidabile, pavimento in sughero e penisola
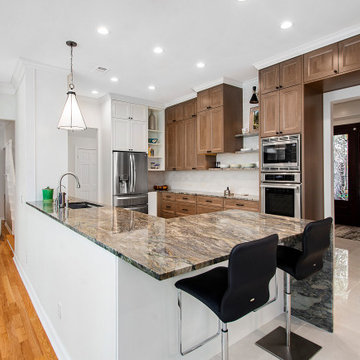
Our clients have lived in this 1985 North Dallas home for almost 10 years, and it was time for a change. They had to decide whether to move or give the home an update. They were in a small quiet neighborhood tucked away near the popular suburb of Addison and also near the beautiful Celestial Park. Their backyard was like a hidden paradise, which is hard to find in Dallas, so they decided to update the two primary areas that needed it: the kitchen and the master bathroom.
The kitchen had a black and white retro checkerboard tile floor, and the bathroom was very Tuscan.
There were no cabinets on the main wall in the kitchen before. They were lacking space and functionality and desperately needed a complete overhaul in their kitchen. There were two entryways leading into the kitchen from the foyer, so one was closed off and the island was eliminated, giving them space for an entire wall of cabinets. The cabinets along this back kitchen wall were finished with a gorgeous River Rock stain. The cabinets on the other side of the kitchen were painted Polar, creating a seamless flow into the living room and creating a one-of-a-kind kitchen! Large 24x36 Elysium Tekali crema polished porcelain tiles created a simple, yet unique kitchen floor. The beautiful Levantina quartzite countertops pulled it all together and everything from the pop-up outlets in the countertops to the roll-up doors on the pantry cabinets, to the pull-out appliance shelves, makes this kitchen super functional and updated!
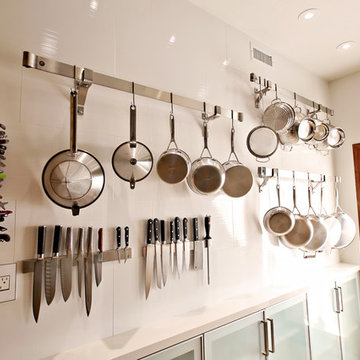
Clients are educational architects specializing in schools. They came to us with a particular vision in mind, including layout and materials; together with Amy, we put everything together to be functional for their lifestyle and put materials together to meet her vision. Dura cabinets in slab style zebra wood and acrylic with stainless accents, Dekton high gloss countertops, custom pot/pan hanging storage and a one of a kind wenge wood peninsula overhang.
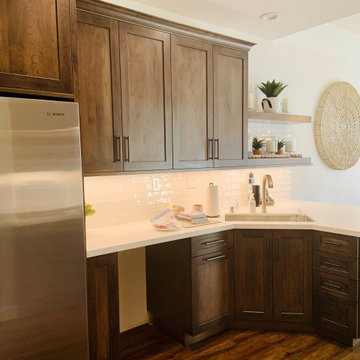
This airy bungalow got a big "glow up" getting rid of all the old, dated cabinets, adding new cabinets and countertops, open shelving, barn door, dramatic tile and floating mantle to the fireplace, new interior doors and furniture style vanity and chandelier to the powder bath and a complete revamp of the stairway.
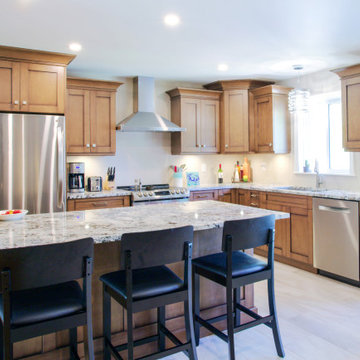
Esempio di una cucina chic chiusa e di medie dimensioni con ante in stile shaker, ante marroni, top in granito, elettrodomestici in acciaio inossidabile, pavimento in gres porcellanato, penisola, pavimento beige e top multicolore
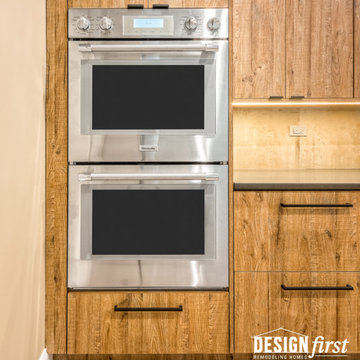
Escape to a world all your own with this custom Kitchen which includes custom DESIGNfirst original flat panel cabinets. Paired perfectly with black stainless hardware, and dark leather engineered quartz countertops.
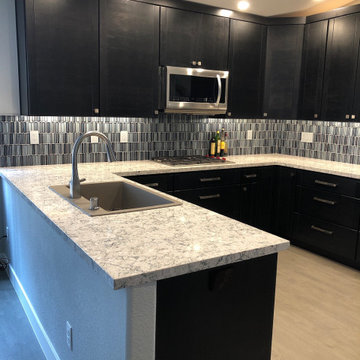
The flow and function of this kitchen was completely transformed by simply moving the refrigerator and creating an appliance wall. Countertop prep space is maximized and the blue glass backsplash becomes the focal point of the kitchen, instead of the old bulky fridge. The overall look is sleek and modern for this homeowner that cooks and entertains often.
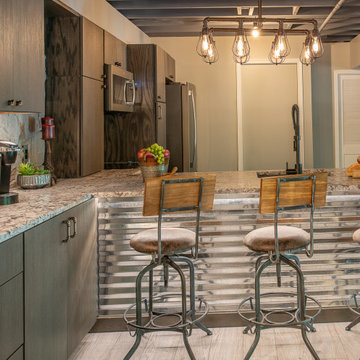
Style aesthetic combines earthy, industrial, rustic and cozy elements. Kitchen cabinetry, small cooktop, combination microwave/convection and refrigerator are all located along one wall, including a beverage center. The peninsula houses the sink and dishwasher creating a fully functional kitchen and counter-top height seating area.
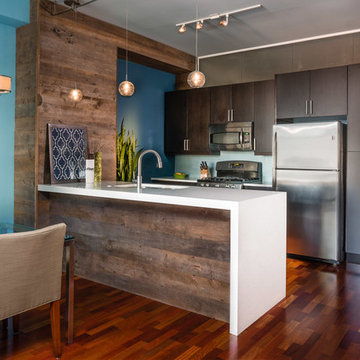
Client is a young professional who wanted to brighten her kitchen and make unique elements that reflects her style. KTID suggested lowering the bar height counter, creating a rustic vs elegant style using reclaimed wood, glass backsplash and quartz waterfall countertop. KTID changed paint color to a darker shade of blue. The pantry was enlarged by removing the wall between the pantry and the refrigerator and putting in a pantry cabinet with roll-out shelves.
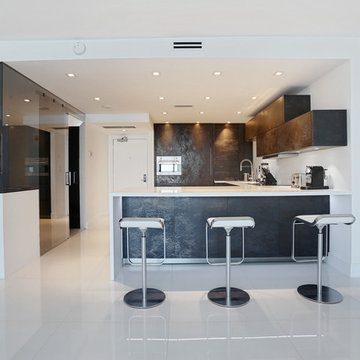
Esempio di una cucina moderna di medie dimensioni con lavello sottopiano, ante lisce, ante marroni, paraspruzzi bianco, elettrodomestici in acciaio inossidabile, penisola, top in superficie solida e pavimento in gres porcellanato
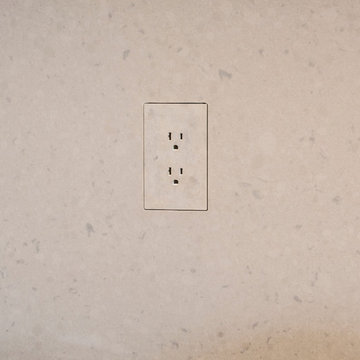
Tru Fig outlet in backsplash. Flush mounted. The vignette within Barrett Technology’s Design Center is one of its kind in the industry. Built to inspire and inform, this kitchen showcases today’s most innovative solutions in real world settings. All the technology (video, audio, lighting, security and HVAC) is controlled through a single app on the iPad. Even the motorized window shades, task & accent lighting are controlled via the Lutron Lighting Control System. It allows for lighting scene selection at the touch of a single button – including a “Cook” scene which when pressed will activate the lighting to an optimal 100% over the kitchen sink & island areas and will also drop the motorized spice rack from behind the wall cabinet.
Project specs: Thermador appliances, Caesarstone countertops in honed Pebble. Single app control system by Savant.
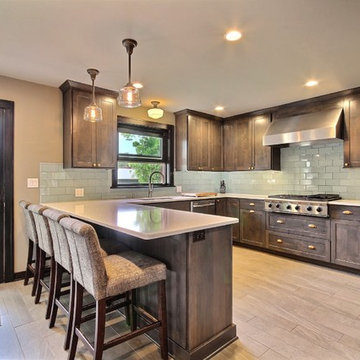
Foto di una grande cucina american style con lavello sottopiano, ante con riquadro incassato, ante marroni, top in superficie solida, paraspruzzi bianco, paraspruzzi con piastrelle diamantate, elettrodomestici in acciaio inossidabile, pavimento in gres porcellanato, penisola e pavimento grigio
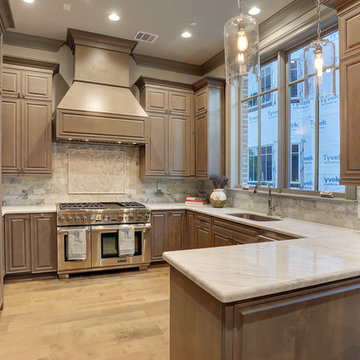
Cadogan Place is a 12-unit gated community developed by Rohe and Wright Builders in Houston's River Oaks area, and inspired by the Belmond Cadogan Hotel in London.
Photo by TK Images
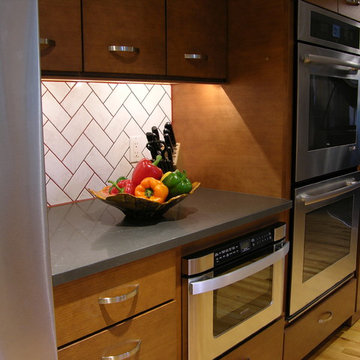
Microwave and Ovens. Beautiful Quartz countertops and porcelain tile backsplash in a herring bone pattern are continued here. Again, just a touch of red in the grout ties the design together. Tall doors beyond hide a walk-in pantry.
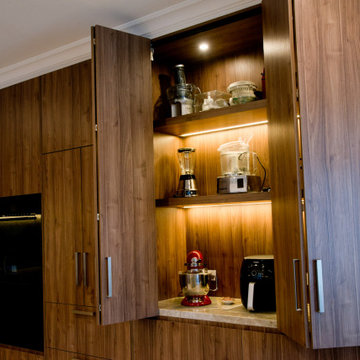
Idee per un'ampia cucina minimalista con lavello a doppia vasca, ante lisce, ante marroni, top piastrellato, paraspruzzi beige, paraspruzzi in gres porcellanato, elettrodomestici neri, pavimento in gres porcellanato, penisola, pavimento beige e top beige
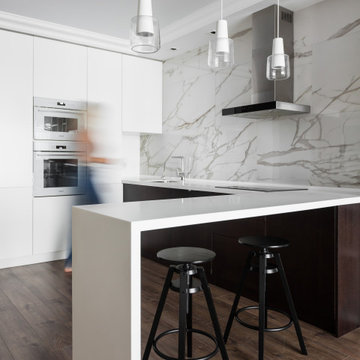
Idee per una cucina ad U contemporanea con ante lisce, ante marroni, paraspruzzi bianco, elettrodomestici bianchi, penisola, pavimento marrone e top bianco
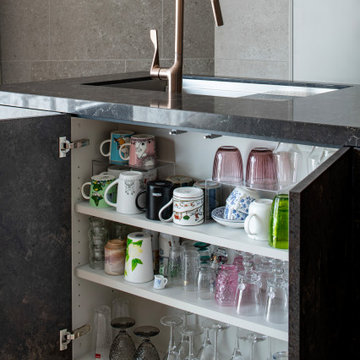
Idee per una cucina minimalista con lavello sottopiano, ante a filo, ante marroni, top in quarzo composito, paraspruzzi grigio, elettrodomestici neri, pavimento in legno massello medio, penisola, pavimento beige e top nero

Two tone, walnut and white kitchen in a basement suite featuring concrete countertops, stainless steel appliances and vinyl plank flooring.
Esempio di una cucina ad U contemporanea chiusa e di medie dimensioni con lavello sottopiano, ante lisce, ante marroni, top in cemento, paraspruzzi blu, paraspruzzi con piastrelle di vetro, elettrodomestici in acciaio inossidabile, pavimento in vinile, penisola, pavimento grigio e top grigio
Esempio di una cucina ad U contemporanea chiusa e di medie dimensioni con lavello sottopiano, ante lisce, ante marroni, top in cemento, paraspruzzi blu, paraspruzzi con piastrelle di vetro, elettrodomestici in acciaio inossidabile, pavimento in vinile, penisola, pavimento grigio e top grigio
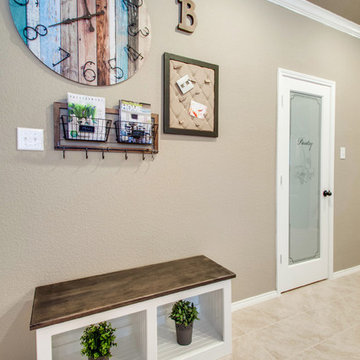
Situated in Denton, Texas these clients sought a personalized home from the ground up. It was important that their eclectic style be evidenced in every facet of the home to reflect their lively personalities. The project scope encompassed the dining, kitchen, breakfast nook, living, master bedroom, and master bathroom. Color, fixtures, furnishings, materials, artwork, and accessories were carefully selected to reflect a collective atmosphere and communicate the common theme of vibrancy. One significant challenge was the husband's fear of color. While he has an outgoing personality he did not want the home to feel loud and obnoxious. Putting him at ease was accomplished by presenting a comprehensive design plan with samples laid out so that he gained a clear understanding of how the home would flow together in harmony. This family feels unashamedly comfortable in their perfectly curated oasis. Photos by Sally Sloan of Showcase Photographers
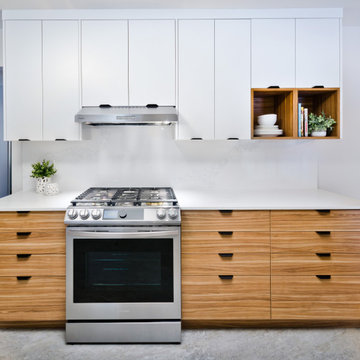
Opened up a 1960's kitchen to add more counter and storage space. 2 waterfall edges in a beautiful white quartz. Additional cabinetry facing dining area, and wine cubbies.
Cucine con ante marroni e penisola - Foto e idee per arredare
9