Cucine con ante marroni e paraspruzzi blu - Foto e idee per arredare
Filtra anche per:
Budget
Ordina per:Popolari oggi
181 - 200 di 574 foto
1 di 3
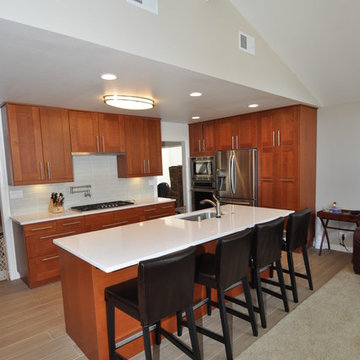
Wes Harding
Esempio di una cucina minimal di medie dimensioni con lavello sottopiano, ante in stile shaker, ante marroni, top in quarzite, paraspruzzi blu, paraspruzzi con piastrelle di vetro, elettrodomestici in acciaio inossidabile e pavimento con piastrelle in ceramica
Esempio di una cucina minimal di medie dimensioni con lavello sottopiano, ante in stile shaker, ante marroni, top in quarzite, paraspruzzi blu, paraspruzzi con piastrelle di vetro, elettrodomestici in acciaio inossidabile e pavimento con piastrelle in ceramica
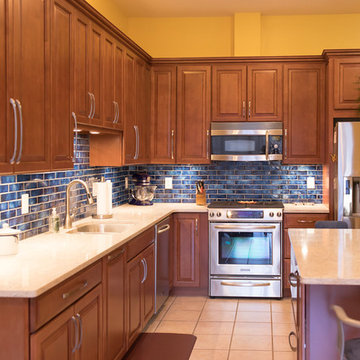
Cabinet- Waypoint 610D Maple Auburn Glaze, Countertops- LG Viatera Aria, Backsplash- Hamilton Parker 2x8 Blue Lagoon, Cabinet Hardware- Liberty Hardware P30945-SN-C and P30946-SN-C, Faucet- Customer supplied, Flooring- Customer's existing tile flooring
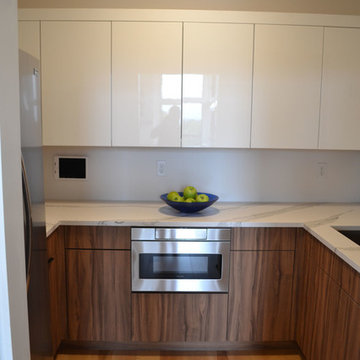
Type of Project: Kitchen and Pantry
Style of Project: Mid-Century Modern
Cabinetry: Brookhaven (Wood-Mode)
Wood: High Gloss MDF, Laminate Doors
Finishes: Bright White High Gloss, Vertical Oiled Walnut Laminate
Door: Vista
Countertop: Cambria Britannica Matte
Other Design Elements:
• Fridge wrapped with walnut laminate, mixed with high gloss white drawer base adjacent to range
• Two-sided island with waterfall ends and lower table area for casual meals with two young daughters
• Back of island and pantry with touch latch (no hardware)
• No wall cabinets in kitchen to keep the clean contemporary lines
• Walnut laminate chosen to blend with the darkest color variation in birch flooring
• Pantry like a second kitchen with sink, fridge and pantry for out of sight entertaining prep and clean-up as well as abundant storage
Awards:
2018 Saratoga Showcase of Homes, Luxury Homes-Best Kitchen
2018 Saratoga Showcase of Homes, Luxury Homes-People’s Choice Award
Project Year: 2017-2018
Others who worked on this project: Form Collaborative, Wood-Mode,
This extraordinary project was part of a very special Saratoga Showcase home designed by The Form Collaborative for a family with two small girls. Every detail was considered to maximize the vision of an open floorplan, with emphasis on unique focal points and indoor/outdoor connectivity and symmetry.
The kitchen was designed in two parts: the statement making kitchen that is part of the great room and the pantry that acts as a second space for prep, clean-up and storage. The kitchen achieves a tailored, clean aesthetic through carefully curated design elements including the handsome juxtaposition of oiled walnut laminate and bright white high gloss, touch latch mechanisms removing the need for hardware, and an absence of any wall cabinetry. The pantry, while primarily designed around functional needs, does not disappoint in its striking, modern design.
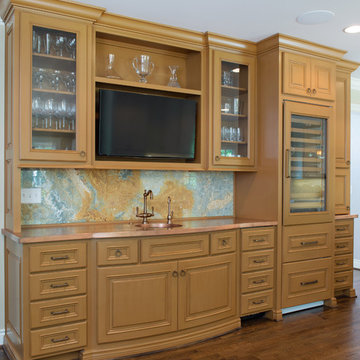
Matt Koucerek
Foto di una cucina chic di medie dimensioni con ante con bugna sagomata, ante marroni, top in rame, paraspruzzi blu, paraspruzzi in lastra di pietra e pavimento in legno massello medio
Foto di una cucina chic di medie dimensioni con ante con bugna sagomata, ante marroni, top in rame, paraspruzzi blu, paraspruzzi in lastra di pietra e pavimento in legno massello medio
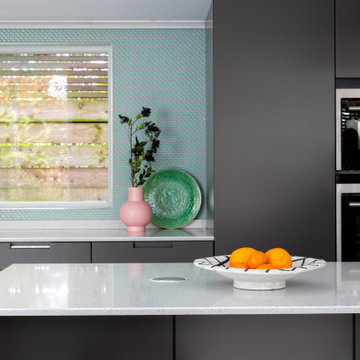
The dark brown kitchen needed a lift, so these pale blue mini glass bricks were added as a textural feature to brighten the space. The colour complements the ribbed wall panelling used in the living room and similarly provides a wonderful backdrop to display accessories and kitchen essentials.
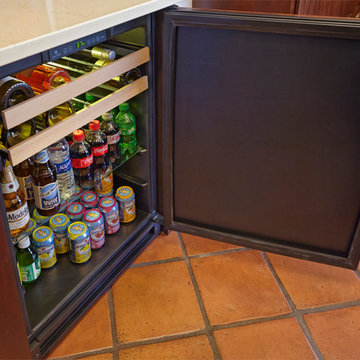
Remodel Kitchen and Bar Area. Wellborn Cherry Sable finish cabinets. Bosch and U-Line Appliances. Quartz countertops, Kohler kitchen sink.
Ispirazione per una grande cucina classica con lavello sottopiano, ante con bugna sagomata, ante marroni, top in quarzo composito, paraspruzzi blu, paraspruzzi con piastrelle di vetro, elettrodomestici in acciaio inossidabile, pavimento in terracotta e pavimento marrone
Ispirazione per una grande cucina classica con lavello sottopiano, ante con bugna sagomata, ante marroni, top in quarzo composito, paraspruzzi blu, paraspruzzi con piastrelle di vetro, elettrodomestici in acciaio inossidabile, pavimento in terracotta e pavimento marrone
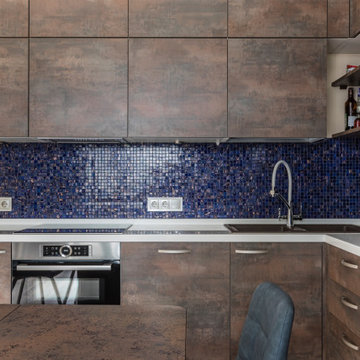
Foto di una grande cucina design con lavello sottopiano, ante lisce, ante marroni, top in quarzo composito, paraspruzzi blu, paraspruzzi con piastrelle a mosaico, elettrodomestici in acciaio inossidabile, pavimento in laminato, pavimento marrone e top bianco
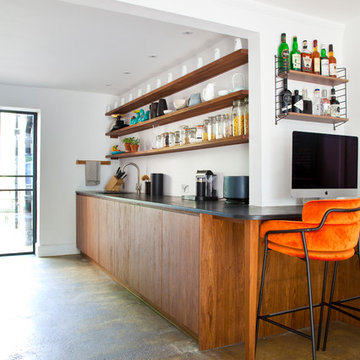
Cabinetry - Hafele pull out larder and internal drawers veneered in Tulipwood
Handles - Angled detail
Cabinetry Colour - Tropical Olive Veneer
Worktop - Brazilian Slate
Appliances - SMEG and Miele
Clive Sherlock
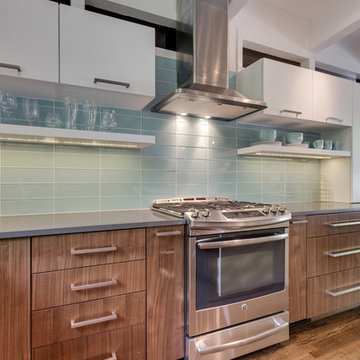
Esempio di una grande cucina minimalista con lavello stile country, ante lisce, ante marroni, top in superficie solida, paraspruzzi blu, paraspruzzi con piastrelle di vetro, elettrodomestici in acciaio inossidabile, parquet scuro, pavimento marrone e top grigio
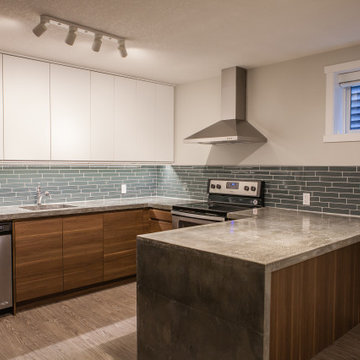
Two tone, walnut and white kitchen in a basement suite featuring concrete countertops, stainless steel appliances and vinyl plank flooring.
Esempio di una cucina ad U contemporanea chiusa e di medie dimensioni con lavello sottopiano, ante lisce, ante marroni, top in cemento, paraspruzzi blu, paraspruzzi con piastrelle di vetro, elettrodomestici in acciaio inossidabile, pavimento in vinile, penisola, pavimento grigio e top grigio
Esempio di una cucina ad U contemporanea chiusa e di medie dimensioni con lavello sottopiano, ante lisce, ante marroni, top in cemento, paraspruzzi blu, paraspruzzi con piastrelle di vetro, elettrodomestici in acciaio inossidabile, pavimento in vinile, penisola, pavimento grigio e top grigio
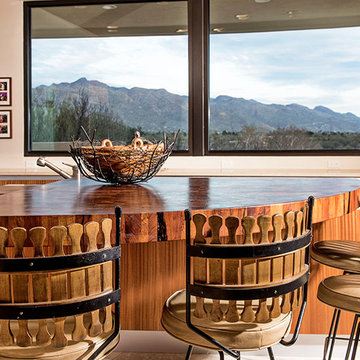
Ispirazione per una cucina design con lavello da incasso, ante marroni, top in legno, paraspruzzi blu, paraspruzzi con piastrelle di vetro, elettrodomestici in acciaio inossidabile e pavimento in pietra calcarea
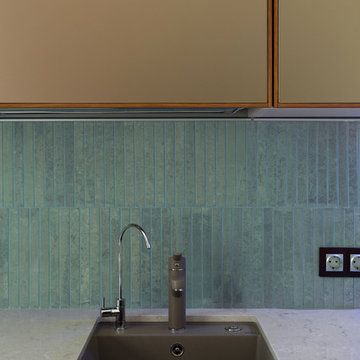
Immagine di una cucina lineare contemporanea chiusa e di medie dimensioni con lavello sottopiano, ante marroni, top in quarzite, paraspruzzi blu, paraspruzzi con piastrelle di vetro, elettrodomestici neri, pavimento con piastrelle in ceramica, nessuna isola, pavimento marrone e ante a filo
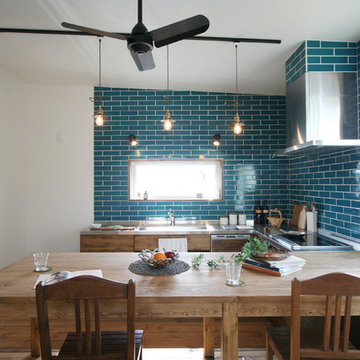
「おもてなしの家」 photo by|小野山智子
Idee per una cucina bohémian con ante marroni, paraspruzzi blu, elettrodomestici in acciaio inossidabile, parquet scuro, nessuna isola e pavimento marrone
Idee per una cucina bohémian con ante marroni, paraspruzzi blu, elettrodomestici in acciaio inossidabile, parquet scuro, nessuna isola e pavimento marrone
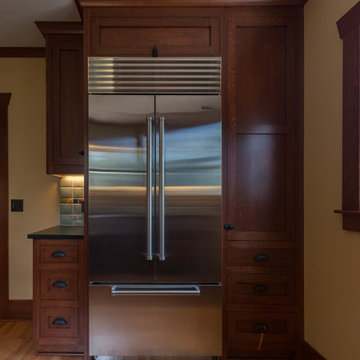
Photos by Starloft Photography
Idee per una piccola cucina stile americano con lavello stile country, ante a filo, ante marroni, top in saponaria, paraspruzzi blu, paraspruzzi con piastrelle a mosaico, elettrodomestici in acciaio inossidabile, parquet chiaro e nessuna isola
Idee per una piccola cucina stile americano con lavello stile country, ante a filo, ante marroni, top in saponaria, paraspruzzi blu, paraspruzzi con piastrelle a mosaico, elettrodomestici in acciaio inossidabile, parquet chiaro e nessuna isola
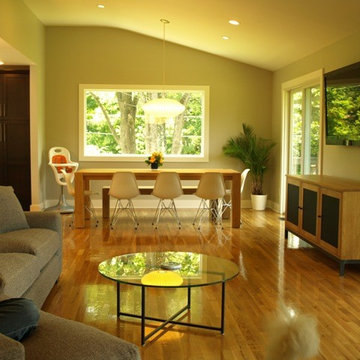
Simplicity at its finest. An open concept living and dining space provides the perfect space for entertaining or just simply haning at home.
Photography by Bob Gockeler
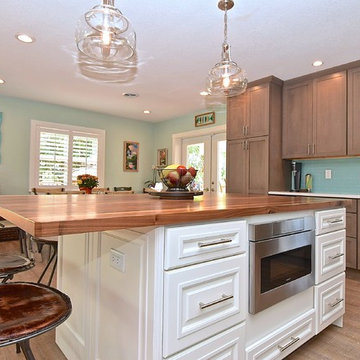
Idee per un'ampia cucina tradizionale con lavello sottopiano, ante in stile shaker, ante marroni, top in quarzo composito, paraspruzzi blu, paraspruzzi con piastrelle diamantate, elettrodomestici in acciaio inossidabile, pavimento in vinile e pavimento marrone
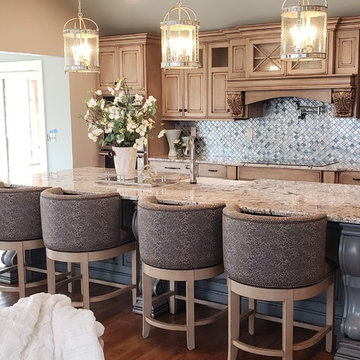
Mosaic glass tiles, granite tops, custom cabinets make the peferct working and living kitchen space
Idee per una grande cucina tradizionale con lavello stile country, ante con bugna sagomata, ante marroni, top in granito, paraspruzzi blu, paraspruzzi con piastrelle a listelli, elettrodomestici da incasso, pavimento in legno massello medio, pavimento marrone e top multicolore
Idee per una grande cucina tradizionale con lavello stile country, ante con bugna sagomata, ante marroni, top in granito, paraspruzzi blu, paraspruzzi con piastrelle a listelli, elettrodomestici da incasso, pavimento in legno massello medio, pavimento marrone e top multicolore
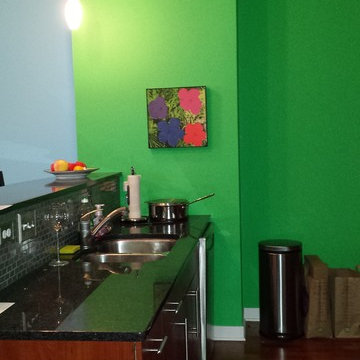
Client is a young professional who wanted to brighten her kitchen and make unique elements that reflects her style. KTID replaced side cabinets with reclaimed wood shelves. Crystal knobs replace Dry Bar Drawer pulls.. KTID suggested lowering the bar height counter, creating a rustic vs elegant style using reclaimed wood, glass backsplash and quartz waterfall countertop. KTID changed paint color to a darker shade of blue. The pantry was enlarged by removing the wall between the pantry and the refrigerator and putting in a pantry cabinet with roll-out shelves.
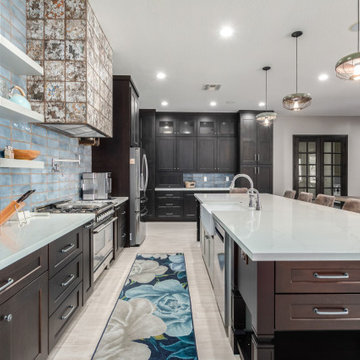
Before, the kitchen was clustered into one corner and wasted a lot of space. We re-arranged everything to create this more linear layout, creating significantly more storage and a much more functional layout. We removed all the travertine flooring throughout the entrance and in the kitchen and installed new porcelain tile flooring that matched the new color palette.
As artists themselves, our clients brought in very creative, hand selected pieces and incorporated their love for flying by adding airplane elements into the design that you see throughout.
For the cabinetry, they selected an espresso color for the perimeter that goes all the way to the 10' high ceilings along with marble quartz countertops. We incorporated lift up appliance garage systems, utensil pull outs, roll out shelving and pull out trash for ease of use and organization. The 12' island has grey painted cabinetry with tons of storage, seating and tying back in the espresso cabinetry with the legs and decorative island end cap along with "chicken feeder" pendants they created. The range wall is the biggest focal point with the accent tile our clients found that is meant to duplicate the look of vintage metal pressed ceilings, along with a gorgeous Italian range, pot filler and fun blue accent tile.
When re-arranging the kitchen and removing walls, we added a custom stained French door that allows them to close off the other living areas on that side of the house. There was this unused space in that corner, that now became a fun coffee bar station with stained turquoise cabinetry, butcher block counter for added warmth and the fun accent tile backsplash our clients found. We white-washed the fireplace to have it blend more in with the new color palette and our clients re-incorporated their wood feature wall that was in a previous home and each piece was hand selected.
Everything came together in such a fun, creative way that really shows their personality and character.
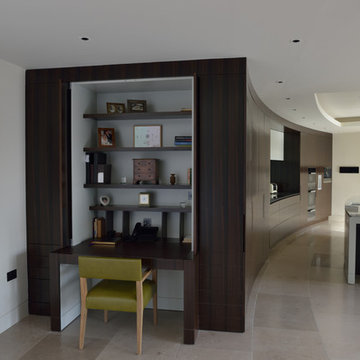
A curved kitchen for a round house in Yorkshire. Each panel has a faint radius on it which when combined creates a curve which follows the curvature of the house. Note the floor tiles, which are also curved to meet the radius of our work.
Cucine con ante marroni e paraspruzzi blu - Foto e idee per arredare
10