Cucine con ante marroni e paraspruzzi beige - Foto e idee per arredare
Filtra anche per:
Budget
Ordina per:Popolari oggi
41 - 60 di 4.827 foto
1 di 3
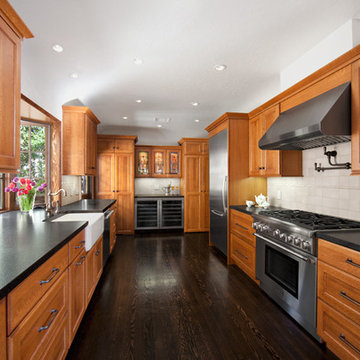
This beautiful Tudor home, in the Holmby Hills historic district of west LA, needed a total remodel from the previous 1980's redo. The homeowners wanted an early 20th century look and feel to the kitchen with all the modern conveniences.
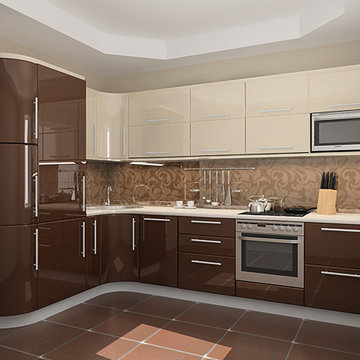
Esempio di una piccola cucina moderna con lavello a vasca singola, ante lisce, ante marroni, top in quarzo composito, paraspruzzi beige, paraspruzzi con lastra di vetro, elettrodomestici in acciaio inossidabile, pavimento con piastrelle in ceramica e nessuna isola
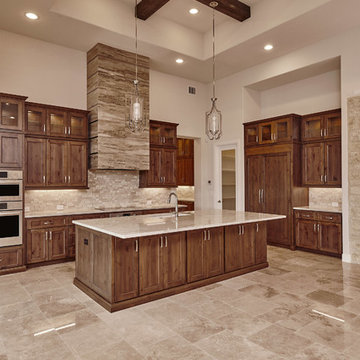
This transitional kitchen is a timeless, unique, clean and fine lines with a polished marble counter top and flooring. The vent hood is a custom piece and the cabinetry is built in custom and stained to perfection.
Wood:
Knotty Alder
Finish: Pecan with a
light shade
Door Style:
CS5-125N-FLAT
Countertops:
Quartzite
Taj Mahal
3CM Square Edge
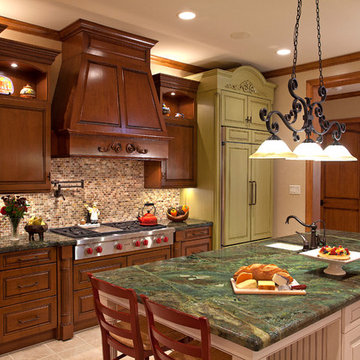
This mixed toned kitchen features an array of door style, wood and finish options. The kitchen perimeter and Refrigerator feature Wood-Mode cabinets. The door style used in this area is the Westbury Raised, Cherry on the perimeter and Maple on the Refrigerator. The finish options used are Autumn with Black Glaze and a custom green cottage finish on the refrigerator. A Wolf rangetop sits below a beautiful range hood that matches the finish of the perimeter.
Cabinet Innovations Copyright 2012 Don A. Hoffman

As with every client, our goal was to create a truly distinct home that reflected the needs and desires of the homeowner while exceeding their expectations. The modern aesthetic was combined with warm and welcoming hill country features like the white limestone exterior in a coarse linear pattern, knotty alder slab front cabinets in the kitchen and dining, and light wood flooring throughout. Stark, clean edges were balanced with rounded and curved light fixtures as well as the limestone cladding fireplace surround in the family room. While the design was pleasing to the eye, measures were taken to ensure a sturdy build including steel lintel window header details, a fluid-applied flashing window treatment to prevent water infiltration, LED recessed can lighting, high-efficiency windows with LowE glass coatings, and spray foam insulation. The backyard was specifically designed for entertaining in the Texas heat with a covered patio that offered multiple fans and an outdoor kitchen.
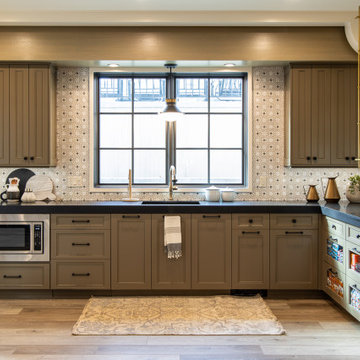
Kitchenette in the basement
Idee per una cucina a L classica con lavello sottopiano, ante con riquadro incassato, ante marroni, paraspruzzi beige, elettrodomestici in acciaio inossidabile, pavimento in legno massello medio, pavimento marrone e top nero
Idee per una cucina a L classica con lavello sottopiano, ante con riquadro incassato, ante marroni, paraspruzzi beige, elettrodomestici in acciaio inossidabile, pavimento in legno massello medio, pavimento marrone e top nero
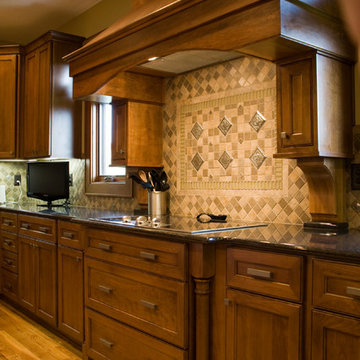
This kitchen design is one of our favorites. Stained cherry kitchen cabinets with an onyx glaze add a timeless elegance to the look of the cabinetry. Windows on each side of the custom-designed hood as well as under cabinet lighting add to the sparkle of the dark granite. With a large island, this family is sure to never run short of counter space. In one corner a larger custom built pantry is hidden by a set of cherry doors finished to match the kitchen cabinets. In the opposite corner, a decorative buffet with a sink adds to the function and elegance of the space. In this kitchen design, large walkways add to the spacious feel of the room.
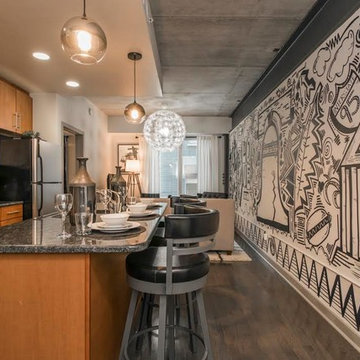
Enjoy yourself in this beautifully renovated and fully furnished property located in the middle of Rittenhouse Square. This modern city apartment has been uniquely decorated by the Remix Design team bringing in a local artist to add an urban twist to the city.
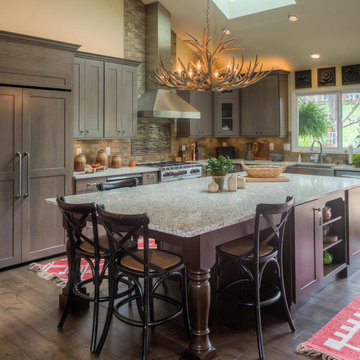
Immagine di una cucina rustica con ante in stile shaker, ante marroni, paraspruzzi beige, elettrodomestici in acciaio inossidabile, pavimento in legno massello medio e pavimento marrone
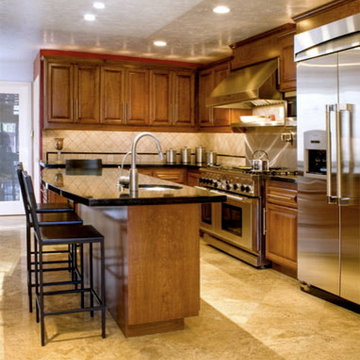
Ispirazione per una cucina tradizionale di medie dimensioni con lavello a vasca singola, ante con bugna sagomata, ante marroni, top in granito, paraspruzzi beige, paraspruzzi in pietra calcarea, elettrodomestici in acciaio inossidabile, pavimento in gres porcellanato, pavimento beige e top nero
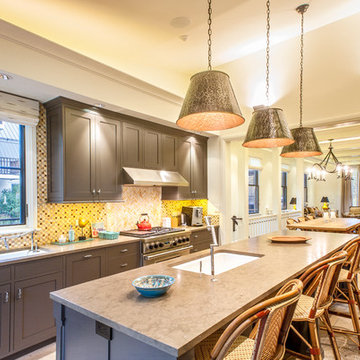
Foto di una cucina classica con lavello sottopiano, ante in stile shaker, ante marroni, paraspruzzi beige, paraspruzzi con piastrelle a mosaico e elettrodomestici in acciaio inossidabile

Photography by Lucas Henning.
Esempio di una cucina country di medie dimensioni con lavello sottopiano, ante con bugna sagomata, ante marroni, top piastrellato, paraspruzzi beige, paraspruzzi in gres porcellanato, elettrodomestici da incasso, pavimento in legno massello medio, pavimento marrone e top beige
Esempio di una cucina country di medie dimensioni con lavello sottopiano, ante con bugna sagomata, ante marroni, top piastrellato, paraspruzzi beige, paraspruzzi in gres porcellanato, elettrodomestici da incasso, pavimento in legno massello medio, pavimento marrone e top beige

Foto di una grande cucina moderna con lavello stile country, ante lisce, ante marroni, top in quarzite, paraspruzzi beige, paraspruzzi in lastra di pietra, elettrodomestici in acciaio inossidabile, parquet chiaro, pavimento marrone, top beige e travi a vista
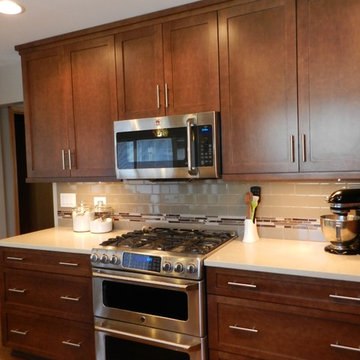
Ispirazione per una cucina chic di medie dimensioni con lavello sottopiano, ante in stile shaker, ante marroni, top in quarzo composito, paraspruzzi beige, paraspruzzi in gres porcellanato, elettrodomestici in acciaio inossidabile, parquet scuro e penisola
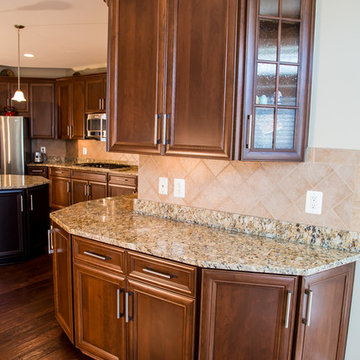
This kitchen was refaced in cherry with Presidential doors. A trash/recycling two-bin pullout was added, along with a knife block and cutlery divider. Structural repairs were done on the cabinet boxes and new glass doors replaced the old ones.

Our clients raised three children with a small galley kitchen and equally small eating area. The kitchen remodel was always a thought, but time and money was limited. Two children have since moved, married, and have their own children. Their needs for a larger more functional entertaining kitchen became a necessity. They wanted the ability to have the entire family together simultaneously. Our clients stated the new kitchen has met their every desire and even more than ever imagined.
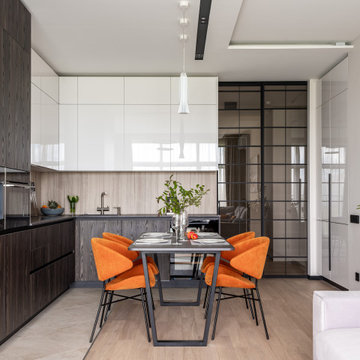
Idee per una cucina contemporanea di medie dimensioni con lavello integrato, ante lisce, ante marroni, top in quarzo composito, paraspruzzi beige, paraspruzzi in gres porcellanato, elettrodomestici neri, parquet chiaro, pavimento beige, top marrone e soffitto ribassato

A combination of quarter sawn white oak material with kerf cuts creates harmony between the cabinets and the warm, modern architecture of the home. We mirrored the waterfall of the island to the base cabinets on the range wall. This project was unique because the client wanted the same kitchen layout as their previous home but updated with modern lines to fit the architecture. Floating shelves were swapped out for an open tile wall, and we added a double access countertwall cabinet to the right of the range for additional storage. This cabinet has hidden front access storage using an intentionally placed kerf cut and modern handleless design. The kerf cut material at the knee space of the island is extended to the sides, emphasizing a sense of depth. The palette is neutral with warm woods, dark stain, light surfaces, and the pearlescent tone of the backsplash; giving the client’s art collection a beautiful neutral backdrop to be celebrated.
For the laundry we chose a micro shaker style cabinet door for a clean, transitional design. A folding surface over the washer and dryer as well as an intentional space for a dog bed create a space as functional as it is lovely. The color of the wall picks up on the tones of the beautiful marble tile floor and an art wall finishes out the space.
In the master bath warm taupe tones of the wall tile play off the warm tones of the textured laminate cabinets. A tiled base supports the vanity creating a floating feel while also providing accessibility as well as ease of cleaning.
An entry coat closet designed to feel like a furniture piece in the entry flows harmoniously with the warm taupe finishes of the brick on the exterior of the home. We also brought the kerf cut of the kitchen in and used a modern handleless design.
The mudroom provides storage for coats with clothing rods as well as open cubbies for a quick and easy space to drop shoes. Warm taupe was brought in from the entry and paired with the micro shaker of the laundry.
In the guest bath we combined the kerf cut of the kitchen and entry in a stained maple to play off the tones of the shower tile and dynamic Patagonia granite countertops.
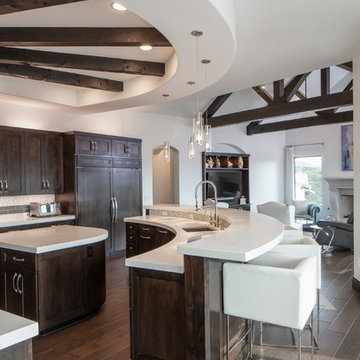
Tre Dunham - Fine Focus Photography
Esempio di una grande cucina minimalista con lavello da incasso, ante lisce, ante marroni, top in quarzite, paraspruzzi beige, paraspruzzi in gres porcellanato, elettrodomestici in acciaio inossidabile, parquet scuro, 2 o più isole, pavimento marrone e top bianco
Esempio di una grande cucina minimalista con lavello da incasso, ante lisce, ante marroni, top in quarzite, paraspruzzi beige, paraspruzzi in gres porcellanato, elettrodomestici in acciaio inossidabile, parquet scuro, 2 o più isole, pavimento marrone e top bianco
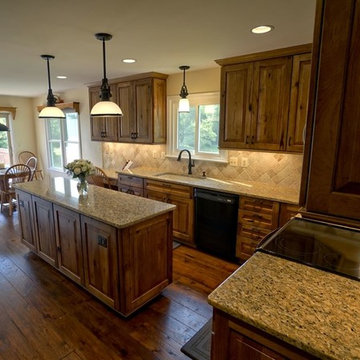
Home Sweet Home Improvements, LLC
Immagine di una cucina country di medie dimensioni con lavello sottopiano, ante con bugna sagomata, ante marroni, top in granito, paraspruzzi beige, paraspruzzi in travertino, elettrodomestici neri, parquet scuro, pavimento marrone e top beige
Immagine di una cucina country di medie dimensioni con lavello sottopiano, ante con bugna sagomata, ante marroni, top in granito, paraspruzzi beige, paraspruzzi in travertino, elettrodomestici neri, parquet scuro, pavimento marrone e top beige
Cucine con ante marroni e paraspruzzi beige - Foto e idee per arredare
3