Cucine con ante marroni e ante in acciaio inossidabile - Foto e idee per arredare
Filtra anche per:
Budget
Ordina per:Popolari oggi
81 - 100 di 28.430 foto
1 di 3
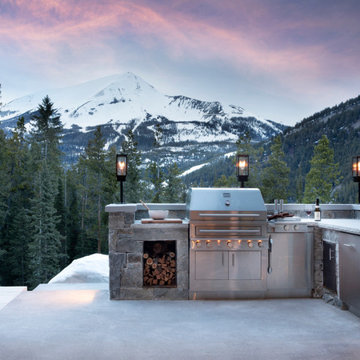
Built into natural stone, this compact kitchen’s stainless steel elements add to the neutral color scheme, allowing the unimpeded mountain views to be the star. The combination of a K750HB Hybrid Fire Grill and a built-in double cooktop offers unparalleled cooking versatility whether preparing a meal for a large group of guests or a small family.
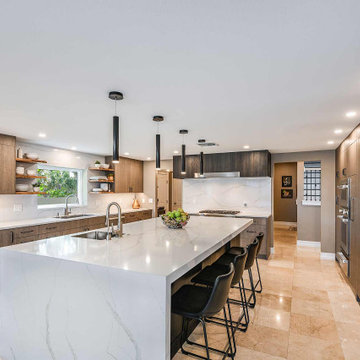
Ispirazione per una cucina contemporanea con ante lisce, ante marroni, top in quarzo composito, paraspruzzi bianco, paraspruzzi in quarzo composito, elettrodomestici in acciaio inossidabile e top bianco

CAMBRIA QUARTZ SURFACES: Perimeter & Island
Set against a bone-white marbled backdrop, bold translucent olive green veins plunge in various directions with subtle white and black tributaries interspersed throughout Skara Brae slabs.
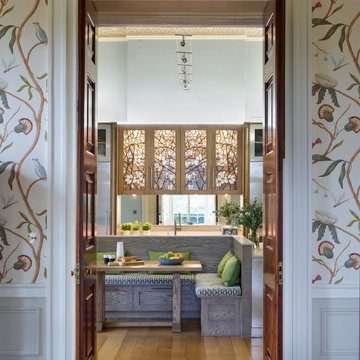
Simon Taylor Furniture was commissioned to design a contemporary kitchen and dining space in a Grade II listed Georgian property in Berkshire. Formerly a stately home dating back to 1800, the property had been previously converted into luxury apartments. The owners, a couple with three children, live in the ground floor flat, which has retained its original features throughout.
When the property was originally converted, the ground floor drawing room salon had been reconfigured to become the kitchen and the owners wanted to use the same enclosed space, but to bring the look of the room completely up to date as a new contemporary kitchen diner. In direct contrast to the ornate cornicing in the original ceiling, the owners also wanted the new space to have a state of the art industrial style, reminiscent of a professional restaurant kitchen.
The challenge for Simon Taylor Furniture was to create a truly sleek kitchen design whilst softening the look of the overall space to both complement the older aspects of the room and to be a comfortable family dining area. For this, they combined three essential materials: brushed stainless steel and glass with stained ask for the accents and also the main dining area.
Simon Taylor Furniture designed and manufactured all the tall kitchen cabinetry that houses dry goods and integrated cooling models including an wine climate cabinet, all with brushed stainless steel fronts and handles with either steel or glass-fronted top boxes. To keep the perfect perspective with the four metre high ceiling, these were designed as three metre structures and are all top lit with LED lighting. Overhead cabinets are also brushed steel with glass fronts and all feature LED strip lighting within the interiors. LED spotlighting is used at the base of the overhead cupboards above both the sink and cooking runs. Base units all feature steel fronted doors and drawers, and all have stainless steel handles as well.
Between two original floor to ceiling windows to the left of the room is a specially built tall steel double door dresser cabinet with pocket doors at the central section that fold back into recesses to reveal a fully stocked bar and a concealed flatscreen TV. At the centre of the room is a long steel island with a Topus Concrete worktop by Caesarstone; a work surface with a double pencil edge that is featured throughout the kitchen. The island is attached to L-shaped bench seating with pilasters in stained ash for the dining area to complement a bespoke freestanding stained ash dining table, also designed and made by Simon Taylor Furniture.
Along the industrial style cooking run, surrounded by stained ash undercounter base cabinets are a range of cooking appliances by Gaggenau. These include a 40cm domino gas hob and a further 40cm domino gas wok which surround a 60cm induction hob with a downdraft extractors. To the left of the surface cooking area is a tall bank of two 76cm Vario ovens in stainless steel and glass. An additional integrated microwave with matching glass-fronted warming drawer by Miele is installed under counter within the island run.
Facing the door from the hallway and positioned centrally between the tall steel cabinets is the sink run featuring a stainless steel undermount sink by 1810 Company and a tap by Grohe with an integrated dishwasher by Miele in the units beneath. Directly above is an antique mirror splashback beneath to reflect the natural light in the room, and above that is a stained ash overhead cupboard to accommodate all glasses and stemware. This features four stained glass panels designed by Simon Taylor Furniture, which are inspired by the works of Louis Comfort Tiffany from the Art Nouveau period. The owners wanted the stunning panels to be a feature of the room when they are backlit at night.
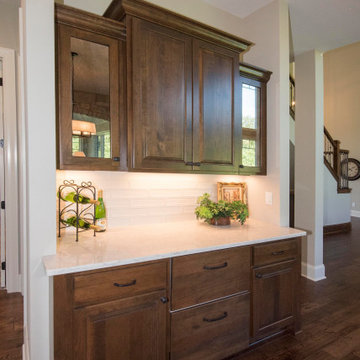
Serving station in dinette area
Foto di una grande cucina tradizionale con lavello sottopiano, ante in stile shaker, top in quarzo composito, paraspruzzi bianco, paraspruzzi con piastrelle in ceramica, elettrodomestici in acciaio inossidabile, pavimento in legno massello medio, pavimento marrone, top bianco e ante marroni
Foto di una grande cucina tradizionale con lavello sottopiano, ante in stile shaker, top in quarzo composito, paraspruzzi bianco, paraspruzzi con piastrelle in ceramica, elettrodomestici in acciaio inossidabile, pavimento in legno massello medio, pavimento marrone, top bianco e ante marroni
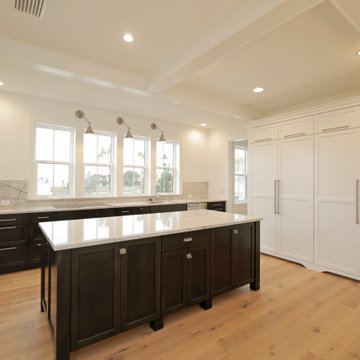
Ispirazione per una cucina country di medie dimensioni con lavello stile country, ante con riquadro incassato, ante marroni, top in quarzo composito, paraspruzzi bianco, elettrodomestici bianchi, parquet chiaro, pavimento beige e top bianco
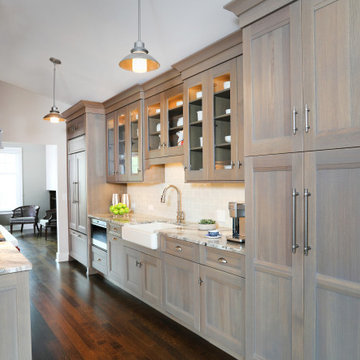
This view of the galley kitchen features beautiful grey washed cabinetry with glass front upper cabinets to show off your favorite bowls! Not to mention the nice compliment of the quartzite countertops, the short under mount apron front sink and built in appliances.
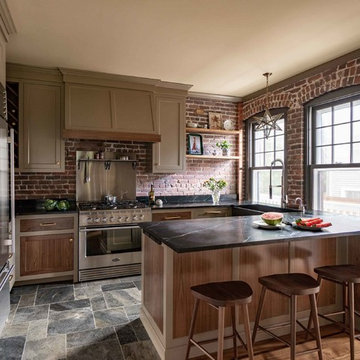
L Shaped Jewett Farms Kitchen, with Brick Walls
Immagine di una cucina country con lavello sottopiano, ante in stile shaker, ante marroni, paraspruzzi rosso, paraspruzzi in mattoni, elettrodomestici in acciaio inossidabile, pavimento in ardesia, pavimento multicolore e top nero
Immagine di una cucina country con lavello sottopiano, ante in stile shaker, ante marroni, paraspruzzi rosso, paraspruzzi in mattoni, elettrodomestici in acciaio inossidabile, pavimento in ardesia, pavimento multicolore e top nero

This client needed a place to entertain by the pool. They had already done their “inside” kitchen with Bilotta and so returned to design their outdoor space. All summer they spend a lot of time in their backyard entertaining guests, day and night. But before they had their fully designed outdoor space, whoever was in charge of grilling would feel isolated from everyone else. They needed one cohesive space to prep, mingle, eat and drink, alongside their pool. They did not skimp on a thing – they wanted all the bells and whistles: a big Wolf grill, plenty of weather resistant countertop space for dining (Lapitec - Grigio Cemento, by Eastern Stone), an awning (Durasol Pinnacle II by Gregory Sahagain & Sons, Inc.) that would also keep bright light out of the family room, lights, and an indoor space where they could escape the bugs if needed and even watch TV. The client was thrilled with the outcome - their complete vision for an ideal outdoor entertaining space came to life. Cabinetry is Lynx Professional Storage Line. Refrigerator drawers and sink by Lynx. Faucet is stainless by MGS Nerhas. Bilotta Designer: Randy O’Kane with Clark Neuringer Architects, posthumously. Photo Credit: Peter Krupenye
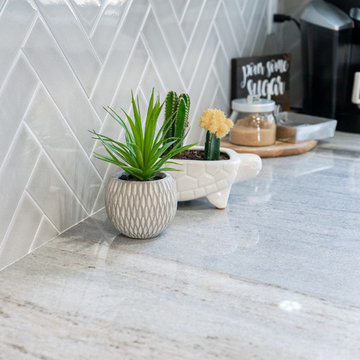
Esempio di una cucina classica di medie dimensioni con lavello sottopiano, ante in stile shaker, ante marroni, top in granito, paraspruzzi grigio, paraspruzzi con piastrelle diamantate, elettrodomestici neri, parquet scuro, pavimento marrone e top multicolore
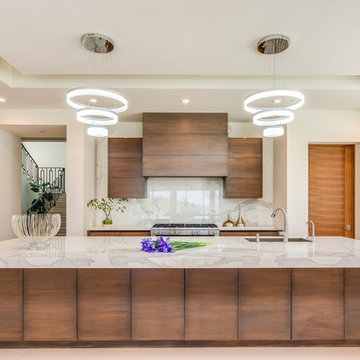
Esempio di una cucina moderna di medie dimensioni con ante marroni, paraspruzzi in lastra di pietra, elettrodomestici in acciaio inossidabile e pavimento in pietra calcarea
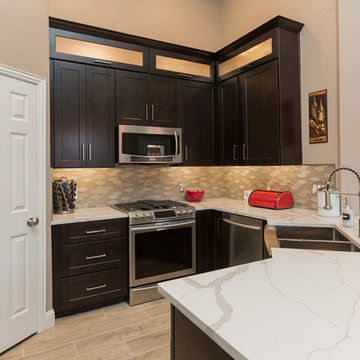
This customer wanted to replace their very outdated kitchen with a very modern style/feel. The results are absolutely gorgeous. It provides a great balance of contrast and the final product looks huge
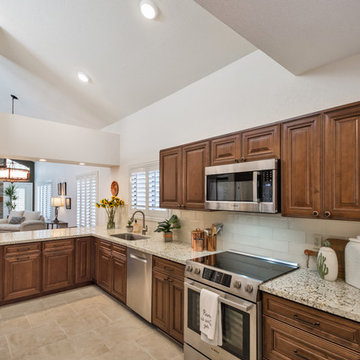
Ispirazione per una cucina a L classica chiusa e di medie dimensioni con lavello a vasca singola, ante con bugna sagomata, ante marroni, top in granito, paraspruzzi beige, paraspruzzi con piastrelle di vetro, elettrodomestici in acciaio inossidabile, pavimento in gres porcellanato, nessuna isola, pavimento beige e top multicolore
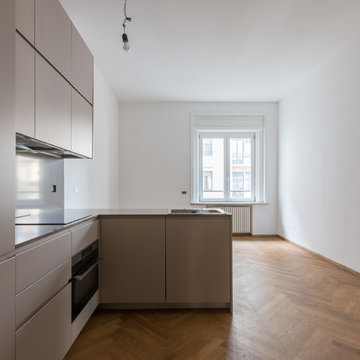
Foto di una piccola cucina design con lavello da incasso, ante lisce, ante marroni, top in quarzite, elettrodomestici da incasso, pavimento in legno massello medio e top grigio

Stainless steel cabinets and loads of subway tile for this 1928 kitchen remodel.
Idee per una cucina industriale con lavello stile country, ante lisce, ante in acciaio inossidabile, top in legno, paraspruzzi bianco, paraspruzzi con piastrelle diamantate, elettrodomestici in acciaio inossidabile, pavimento in vinile e pavimento nero
Idee per una cucina industriale con lavello stile country, ante lisce, ante in acciaio inossidabile, top in legno, paraspruzzi bianco, paraspruzzi con piastrelle diamantate, elettrodomestici in acciaio inossidabile, pavimento in vinile e pavimento nero
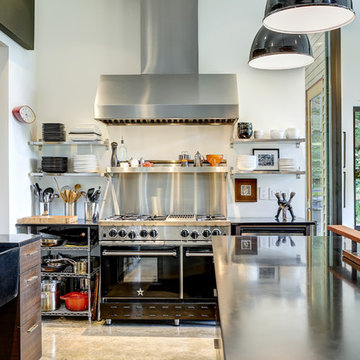
Immagine di una cucina industriale con lavello stile country, nessun'anta, ante in acciaio inossidabile, elettrodomestici neri, pavimento in cemento e pavimento grigio

Immagine di una piccola cucina parallela design con lavello sottopiano, nessun'anta, ante in acciaio inossidabile, paraspruzzi bianco, paraspruzzi con piastrelle diamantate e pavimento nero

Idee per una piccola cucina industriale con lavello da incasso, ante lisce, ante marroni, top in legno, paraspruzzi blu, paraspruzzi in mattoni, parquet scuro, penisola, pavimento marrone e elettrodomestici neri
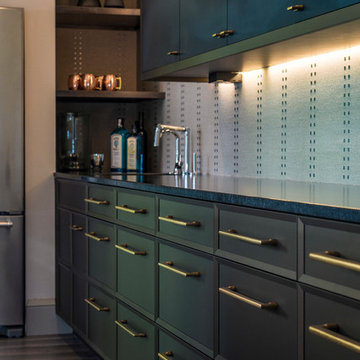
Immagine di una cucina industriale di medie dimensioni con lavello sottopiano, ante lisce, ante marroni, top in granito, paraspruzzi beige, elettrodomestici in acciaio inossidabile, parquet scuro e pavimento marrone
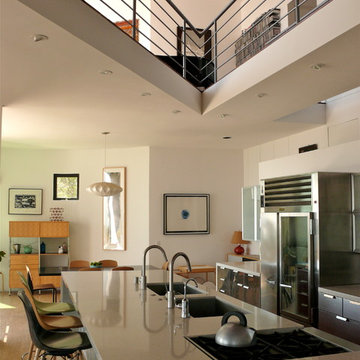
Photo: Tom Hofer
Foto di una cucina contemporanea con lavello sottopiano, ante lisce, ante marroni, elettrodomestici in acciaio inossidabile e pavimento marrone
Foto di una cucina contemporanea con lavello sottopiano, ante lisce, ante marroni, elettrodomestici in acciaio inossidabile e pavimento marrone
Cucine con ante marroni e ante in acciaio inossidabile - Foto e idee per arredare
5