Cucine con ante marroni e ante grigie - Foto e idee per arredare
Filtra anche per:
Budget
Ordina per:Popolari oggi
41 - 60 di 151.707 foto
1 di 3
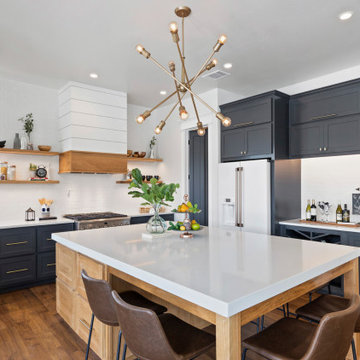
Esempio di una cucina costiera con lavello stile country, ante in stile shaker, ante grigie, paraspruzzi bianco, elettrodomestici bianchi, pavimento in legno massello medio e top bianco

Idee per un cucina con isola centrale chic di medie dimensioni con lavello sottopiano, ante lisce, ante grigie, top in quarzo composito, paraspruzzi beige, paraspruzzi con piastrelle in ceramica, elettrodomestici da incasso, pavimento in legno massello medio, pavimento marrone e top bianco

This high contemporary kitchen places an emphasis on the views to the expansive garden beyond. Soft colors and textures make the space approachable.
Esempio di una grande cucina design con lavello sottopiano, ante lisce, ante grigie, paraspruzzi bianco, paraspruzzi in lastra di pietra, parquet chiaro, pavimento beige, top bianco, top in marmo e elettrodomestici in acciaio inossidabile
Esempio di una grande cucina design con lavello sottopiano, ante lisce, ante grigie, paraspruzzi bianco, paraspruzzi in lastra di pietra, parquet chiaro, pavimento beige, top bianco, top in marmo e elettrodomestici in acciaio inossidabile

Immagine di una cucina ad U minimalista con ante lisce, ante grigie, top in cemento, paraspruzzi grigio, elettrodomestici in acciaio inossidabile, pavimento grigio e top grigio

Esempio di una grande cucina stile americano con lavello sottopiano, ante lisce, ante marroni, top in granito, paraspruzzi beige, paraspruzzi in pietra calcarea, elettrodomestici in acciaio inossidabile, parquet chiaro, pavimento marrone e top beige

Photos by Live by the Sea Photography
Ispirazione per un cucina con isola centrale stile marino di medie dimensioni con lavello a vasca singola, ante in stile shaker, ante grigie, top in superficie solida, paraspruzzi bianco, elettrodomestici in acciaio inossidabile, top bianco, parquet chiaro e pavimento beige
Ispirazione per un cucina con isola centrale stile marino di medie dimensioni con lavello a vasca singola, ante in stile shaker, ante grigie, top in superficie solida, paraspruzzi bianco, elettrodomestici in acciaio inossidabile, top bianco, parquet chiaro e pavimento beige

Klopf Architecture’s client, a family of four with young children, wanted to update their recently purchased home to meet their growing needs across generations. It was essential to maintain the mid-century modern style throughout the project but most importantly, they wanted more natural light brought into the dark kitchen and cramped bathrooms while creating a smoother connection between the kitchen, dining and family room.
The kitchen was expanded into the dining area, using part of the original kitchen area as a butler's pantry. With the main kitchen brought out into an open space with new larger windows and two skylights the space became light, open, and airy. Custom cabinetry from Henrybuilt throughout the kitchen and butler's pantry brought functionality to the space. Removing the wall between the kitchen and dining room, and widening the opening from the dining room to the living room created a more open and natural flow between the spaces.
New redwood siding was installed in the entry foyer to match the original siding in the family room so it felt original to the house and consistent between the spaces. Oak flooring was installed throughout the house enhancing the movement between the new kitchen and adjacent areas.
The two original bathrooms felt dark and cramped so they were expanded and also feature larger windows, modern fixtures and new Heath tile throughout. Custom vanities also from Henrybuilt bring a unified look and feel from the kitchen into the new bathrooms. Designs included plans for a future in-law unit to accommodate the needs of an older generation.
The house is much brighter, feels more unified with wider open site lines that provide the family with a better transition and seamless connection between spaces.
This mid-century modern remodel is a 2,743 sf, 4 bedroom/3 bath home located in Lafayette, CA.
Klopf Architecture Project Team: John Klopf and Angela Todorova
Contractor: Don Larwood
Structural Engineer: Sezen & Moon Structural Engineering, Inc.
Landscape Designer: n/a
Photography ©2018 Scott Maddern
Location: Lafayette, CA
Year completed: 2018
Link to photos: https://www.dropbox.com/sh/aqxfwk7wdot9jja/AADWuIcsHHE-AGPfq13u5htda?dl=0

Third Act Media Photo, kitchen by Italkraft
Idee per un grande cucina con isola centrale minimalista con ante lisce, ante marroni, top in superficie solida, elettrodomestici da incasso, pavimento in cemento, pavimento grigio e top nero
Idee per un grande cucina con isola centrale minimalista con ante lisce, ante marroni, top in superficie solida, elettrodomestici da incasso, pavimento in cemento, pavimento grigio e top nero

Tahoe Real Estate Photography
Idee per una cucina stile rurale di medie dimensioni con lavello sottopiano, ante in stile shaker, ante grigie, top in superficie solida, paraspruzzi verde, paraspruzzi con piastrelle diamantate, elettrodomestici in acciaio inossidabile, pavimento in legno massello medio, top bianco e pavimento marrone
Idee per una cucina stile rurale di medie dimensioni con lavello sottopiano, ante in stile shaker, ante grigie, top in superficie solida, paraspruzzi verde, paraspruzzi con piastrelle diamantate, elettrodomestici in acciaio inossidabile, pavimento in legno massello medio, top bianco e pavimento marrone

Idee per una cucina moderna di medie dimensioni con ante lisce, ante grigie, paraspruzzi a specchio, elettrodomestici in acciaio inossidabile, pavimento bianco e top bianco

Ispirazione per una cucina contemporanea chiusa con ante lisce, paraspruzzi grigio, pavimento con piastrelle in ceramica, pavimento grigio, top nero, lavello sottopiano e ante grigie
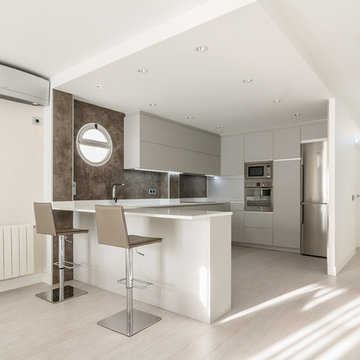
Foto di una cucina ad U contemporanea con ante grigie, parquet chiaro, penisola, top bianco, ante lisce, paraspruzzi marrone, elettrodomestici in acciaio inossidabile e pavimento grigio
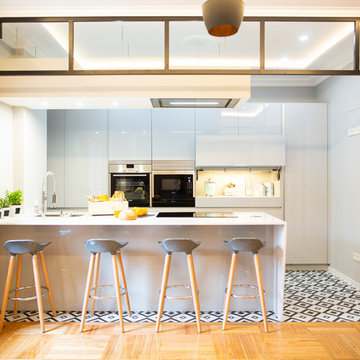
Esempio di una grande cucina contemporanea con lavello a doppia vasca, ante grigie, paraspruzzi a effetto metallico, elettrodomestici in acciaio inossidabile, pavimento con piastrelle in ceramica, pavimento multicolore e top bianco

Three CB2 Brass vapor Counter Stools sit beneath a white marble countertop accenting a light gray island finished with brass legs and a sink with a polished nickel gooseneck faucet lit by two glass and brass hand blown light pendants. Beside a doorway, a refrigerator is camouflaged behind light gray wood panel doors accented with brushed brass handles and positioned next to stacked light gray shaker cabinets. Steel framed picture windows are partially framed by a white and gray marble slab backsplash and flank a white range hood fixed over a Wolf range.

INTERNATIONAL AWARD WINNER. 2018 NKBA Design Competition Best Overall Kitchen. 2018 TIDA International USA Kitchen of the Year. 2018 Best Traditional Kitchen - Westchester Home Magazine design awards. The designer's own kitchen was gutted and renovated in 2017, with a focus on classic materials and thoughtful storage. The 1920s craftsman home has been in the family since 1940, and every effort was made to keep finishes and details true to the original construction. For sources, please see the website at www.studiodearborn.com. Photography, Adam Kane Macchia
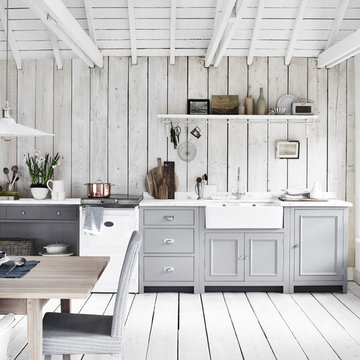
Chichester kitchen hand-painted in cobble. Carrara marble work surface in Old English White
Idee per una cucina country di medie dimensioni con lavello stile country, ante grigie, pavimento grigio, pavimento in legno verniciato, ante a filo, paraspruzzi in legno, elettrodomestici bianchi e nessuna isola
Idee per una cucina country di medie dimensioni con lavello stile country, ante grigie, pavimento grigio, pavimento in legno verniciato, ante a filo, paraspruzzi in legno, elettrodomestici bianchi e nessuna isola

Matt Steeves Photography
All appliances are Miele high tech. appliances.
Foto di una grande cucina moderna con lavello sottopiano, ante con riquadro incassato, ante grigie, top in granito, paraspruzzi beige, paraspruzzi con piastrelle in ceramica, elettrodomestici in acciaio inossidabile, parquet chiaro e pavimento marrone
Foto di una grande cucina moderna con lavello sottopiano, ante con riquadro incassato, ante grigie, top in granito, paraspruzzi beige, paraspruzzi con piastrelle in ceramica, elettrodomestici in acciaio inossidabile, parquet chiaro e pavimento marrone
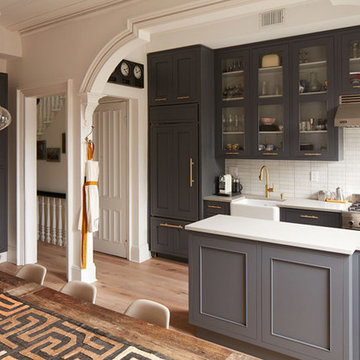
Craig LaCourt
Esempio di una grande cucina tradizionale con lavello stile country, ante grigie, paraspruzzi bianco, elettrodomestici in acciaio inossidabile, penisola, ante in stile shaker, top in quarzo composito, paraspruzzi con piastrelle a listelli, parquet chiaro e pavimento beige
Esempio di una grande cucina tradizionale con lavello stile country, ante grigie, paraspruzzi bianco, elettrodomestici in acciaio inossidabile, penisola, ante in stile shaker, top in quarzo composito, paraspruzzi con piastrelle a listelli, parquet chiaro e pavimento beige
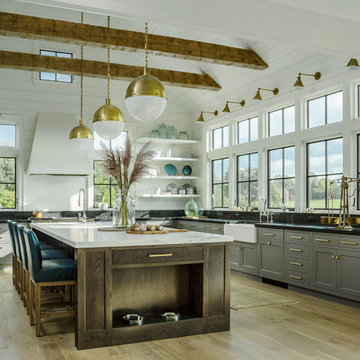
Immagine di una cucina country con lavello stile country, ante in stile shaker, ante grigie e parquet chiaro
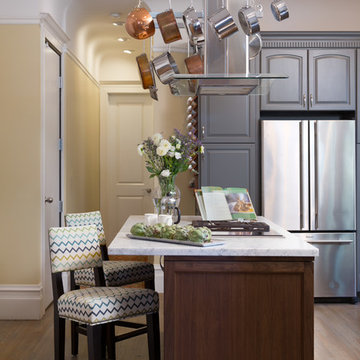
AND Interior Design Studio/
Peter Lyons Photography
Foto di una cucina vittoriana di medie dimensioni con lavello sottopiano, ante con bugna sagomata, ante grigie, top in marmo, paraspruzzi grigio, paraspruzzi in lastra di pietra, elettrodomestici in acciaio inossidabile, pavimento in legno massello medio e pavimento marrone
Foto di una cucina vittoriana di medie dimensioni con lavello sottopiano, ante con bugna sagomata, ante grigie, top in marmo, paraspruzzi grigio, paraspruzzi in lastra di pietra, elettrodomestici in acciaio inossidabile, pavimento in legno massello medio e pavimento marrone
Cucine con ante marroni e ante grigie - Foto e idee per arredare
3