Cucine con ante lisce - Foto e idee per arredare
Filtra anche per:
Budget
Ordina per:Popolari oggi
21 - 40 di 725 foto
1 di 3

A steel beam was placed where the existing home ended and the entire form was stretched an additional 15 feet.
This 1966 Northwest contemporary design by noted architect Paul Kirk has been extended and reordered to create a 2400 square foot home with comfortable living/dining/kitchen area, open stair, and third bedroom plus children's bath. The power of the original design continues with walls that wrap over to create a roof. Original cedar-clad interior walls and ceiling were brightened with added glass and up to date lighting.
photos by Will Austin
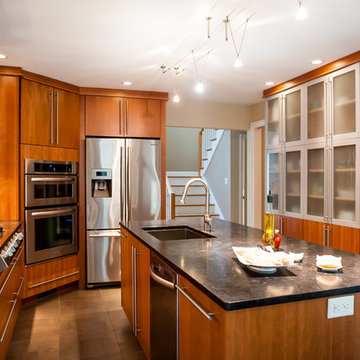
Rift cut cherry slab doors make for a warm and inviting workspace
Ispirazione per una cucina moderna di medie dimensioni con elettrodomestici in acciaio inossidabile, lavello sottopiano, ante lisce, ante in legno scuro, top in granito, paraspruzzi multicolore, paraspruzzi con piastrelle di vetro e pavimento in gres porcellanato
Ispirazione per una cucina moderna di medie dimensioni con elettrodomestici in acciaio inossidabile, lavello sottopiano, ante lisce, ante in legno scuro, top in granito, paraspruzzi multicolore, paraspruzzi con piastrelle di vetro e pavimento in gres porcellanato
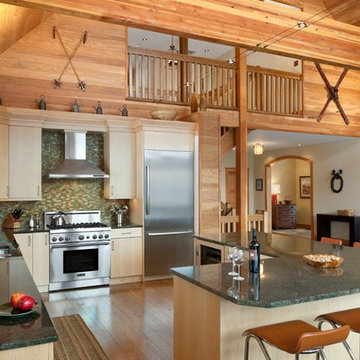
Immagine di una cucina a L rustica con ante lisce, ante in legno chiaro, paraspruzzi multicolore, paraspruzzi con piastrelle a mosaico e elettrodomestici in acciaio inossidabile
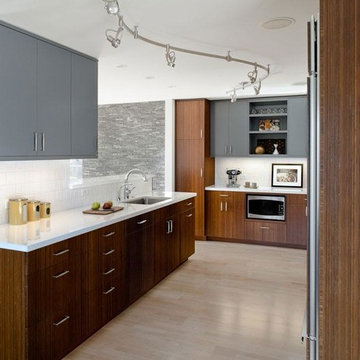
Idee per una cucina minimal con ante lisce, ante grigie, lavello sottopiano, paraspruzzi bianco, paraspruzzi in gres porcellanato e parquet chiaro
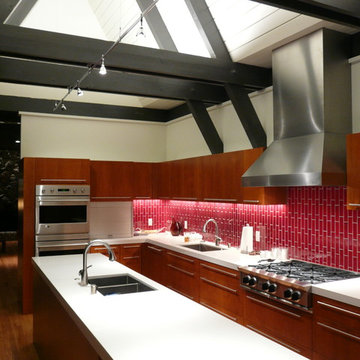
Immagine di una cucina parallela minimalista con paraspruzzi con piastrelle in ceramica, elettrodomestici in acciaio inossidabile, lavello sottopiano, ante lisce, ante in legno bruno e paraspruzzi rosso

Creating access to a new outdoor balcony, architect Mary Cerrone replaced the window with a full-pane glass door. The challenge of a narrow thoroughfare was overcome by implementing a sliding screen, which when opened slides into a pocket behind the refrigerator.
By placing a focal point of bright color in the doorway, the room gains a feeling of greater depth, while the dying process of the wood mirrors that of the cabinetry.
Door Hardware: Flat Track Series, barndoorhardware.com
Photo: Adrienne DeRosa Photography © 2013 Houzz
Design: Mary Cerrone

A view of the kitchen with white marble counters, white lacquer cabinets and a white glass back splash.
Idee per una cucina moderna di medie dimensioni con elettrodomestici in acciaio inossidabile, lavello integrato, ante lisce, ante bianche, top in marmo, paraspruzzi bianco, paraspruzzi con lastra di vetro e pavimento in legno massello medio
Idee per una cucina moderna di medie dimensioni con elettrodomestici in acciaio inossidabile, lavello integrato, ante lisce, ante bianche, top in marmo, paraspruzzi bianco, paraspruzzi con lastra di vetro e pavimento in legno massello medio
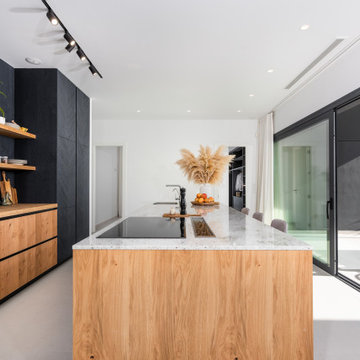
Ispirazione per un'ampia cucina contemporanea con lavello sottopiano, ante lisce, ante nere, top in legno, elettrodomestici da incasso, pavimento grigio e top beige

Esempio di una cucina parallela minimal di medie dimensioni con ante lisce, ante in legno scuro, paraspruzzi arancione, paraspruzzi con lastra di vetro, elettrodomestici neri, pavimento in legno massello medio, nessuna isola, pavimento marrone e top bianco

Gary Summers
Immagine di una piccola cucina ad U minimal con ante lisce, top in marmo, paraspruzzi in marmo, elettrodomestici in acciaio inossidabile, parquet chiaro, penisola, pavimento beige, top grigio, lavello sottopiano, ante nere e paraspruzzi grigio
Immagine di una piccola cucina ad U minimal con ante lisce, top in marmo, paraspruzzi in marmo, elettrodomestici in acciaio inossidabile, parquet chiaro, penisola, pavimento beige, top grigio, lavello sottopiano, ante nere e paraspruzzi grigio
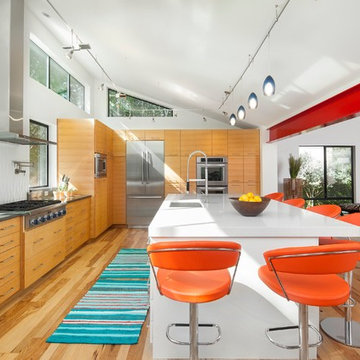
The new kitchen addition allows for a large island kitchen and much brighter kitchen. The powder coated red steel beam allows the previous exterior wall to be removed and the new kitchen to be completely open tot he family room. The large island allows for cooking, eating, homework, and all sorts of family life to occur concurrently, plus add a a lot of extra storage on the seating side. The track lighting gives a contemporary feel and allow the lights to be targeted to the exact places light is needed. New wood floors throughout seamlessly tie the existing family room to the new kitchen and new second living room. The ceiling slopes back up creating a dynamic ceiling and allowing for a lot of light from the clerestory windows.
Photo by Tre Dunham
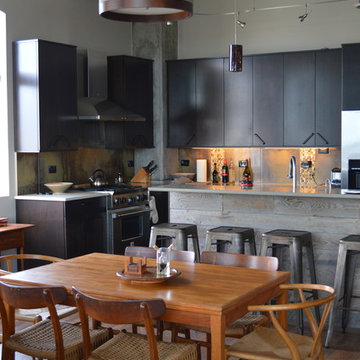
This open floor plan leads you right from the dining room to the kitchen. With unique finishes and furnishings, we were able to create a uniquely modern space while still showing off the industrial charm.

Level Three: Base and tall cabinets in grey-stained European oak are topped with quartz countertops.
The bronze leather bar stools are height-adjustable, from bar-height to table-height and any height in between. They're perfect for extra seating, as needed, in the living and dining room areas.
Photograph © Darren Edwards, San Diego

Contemporary artist Gustav Klimpt’s “The Kiss” was the inspiration for this 1950’s ranch remodel. The existing living room, dining, kitchen and family room were independent rooms completely separate from each other. Our goal was to create an open grand-room design to accommodate the needs of a couple who love to entertain on a large scale and whose parties revolve around theater and the latest in gourmet cuisine.
The kitchen was moved to the end wall so that it became the “stage” for all of the client’s entertaining and daily life’s “productions”. The custom tile mosaic, both at the fireplace and kitchen, inspired by Klimpt, took first place as the focal point. Because of this, we chose the Best by Broan K4236SS for its minimal design, power to vent the 30” Wolf Cooktop and that it offered a seamless flue for the 10’6” high ceiling. The client enjoys the convenient controls and halogen lighting system that the hood offers and cleaning the professional baffle filter system is a breeze since they fit right in the Bosch dishwasher.
Finishes & Products:
Beech Slab-Style cabinets with Espresso stained alder accents.
Custom slate and tile mosaic backsplash
Kitchenaid Refrigerator
Dacor wall oven and convection/microwave
Wolf 30” cooktop top
Bamboo Flooring
Custom radius copper eating bar
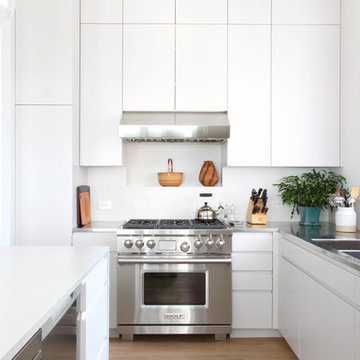
This Chelsea loft was transformed from a beat-up live-work space into a tranquil, light-filled home with oversized windows and high ceilings. The open floor plan created a new kitchen, dining area, and living room in one space, with two airy bedrooms and bathrooms at the other end of the layout. We used a pale, white oak flooring from LV Wood Floors throughout the space, and kept the color palette light and neutral. The kitchen features custom cabinetry with minimal hardware and a wide island with seating on one side. Appliances are Wolf and Subzero. Track lighting by Tech Lighting. Photo by Maletz Design

Ispirazione per una piccola cucina minimal con ante lisce, ante bianche, top in quarzo composito, paraspruzzi con piastrelle in ceramica, elettrodomestici in acciaio inossidabile, pavimento in legno massello medio, pavimento marrone, top bianco e paraspruzzi beige
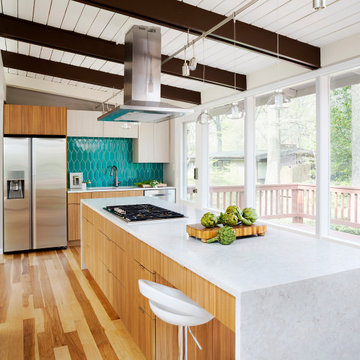
Idee per un cucina con isola centrale moderno con ante lisce, ante in legno chiaro, paraspruzzi blu, elettrodomestici in acciaio inossidabile, parquet chiaro, pavimento beige, top bianco, travi a vista, soffitto in perlinato e soffitto a volta
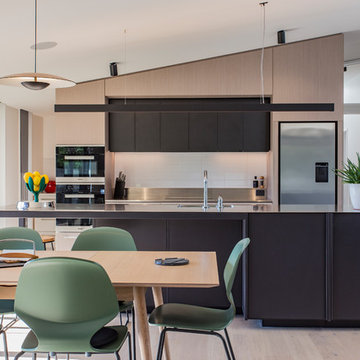
Esempio di una cucina design con lavello integrato, ante lisce, ante marroni, top in acciaio inossidabile, paraspruzzi bianco, elettrodomestici in acciaio inossidabile, parquet chiaro e pavimento beige

Designing a new staircase to connect all three levels freed up space for this kitchen. Before, my client had to squeeze through a narrow opening in the corner of the kitchen to access an equally narrow stair to the basement. In the process of evaluating the space we discovered there was no foundation under the kitchen walls! Noticing that the entry to their home was little used--everyone came right in to the kitchen--gave me the idea that we could connect the kitchen to the entry and convert it into a pantry! Hence, the white painted brick--that wall was formerly an exterior wall.
William Feemster
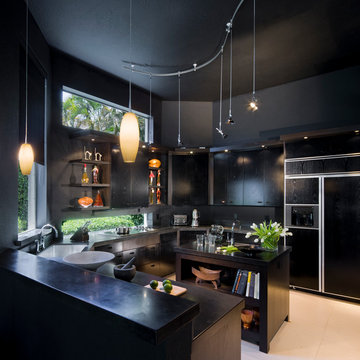
Esempio di una cucina contemporanea con ante lisce, ante nere e elettrodomestici da incasso
Cucine con ante lisce - Foto e idee per arredare
2