Cucine con ante lisce - Foto e idee per arredare
Filtra anche per:
Budget
Ordina per:Popolari oggi
1 - 20 di 3.559 foto
1 di 3

The walls on either side of the island are cut back to the bottom of the upper cabinets which allows a full view through the kitchen.
Andrea Rugg Photography

Immagine di una grande cucina contemporanea con top bianco, lavello da incasso, ante lisce, ante nere, paraspruzzi bianco, elettrodomestici in acciaio inossidabile, pavimento in legno massello medio e pavimento marrone

Its got that vintage flare with all the modern amenities.
Foto di una cucina a L industriale con lavello stile country, ante lisce, ante verdi, top in legno, paraspruzzi bianco, elettrodomestici neri, pavimento in cemento e pavimento grigio
Foto di una cucina a L industriale con lavello stile country, ante lisce, ante verdi, top in legno, paraspruzzi bianco, elettrodomestici neri, pavimento in cemento e pavimento grigio

Originally a church and community centre, this Northside residence has been lovingly renovated by an enthusiastic young couple into a unique family home.
The design brief for this kitchen design was to create a larger than life industrial style kitchen that would not look lost in the enormous 8.3meter wide “assembly hall” area of this unassuming 1950’s suburban home. The inclusion of a large island that was proportionate to the space was a must have for the family.
The collation of different materials, textures and design features in this kitchen blend to create a functional, family-friendly, industrial style kitchen design that feels warm and inviting and entirely at home in its surroundings.
The clients desire for dark charcoal colour cabinetry is softened with the use of the ‘Bluegrass’ colour cabinets under the rough finish solid wood island bench. The sleek black handles on the island contrast the Bluegrass cabinet colour while tying the island in with the handless charcoal colour cabinets on the back wall.
With limited above bench wall space, the majority of storage is accommodated in 50-65kg capacity soft closing drawers under deep benchtops maximising the storage potential of the area.
The 1meter wide appliance cabinet has ample storage for small appliances in tall deep drawers under bench height while a pair of pocket doors above bench level open to reveal bench space for a toaster and coffee machine with a microwave space and shelving above.
This kitchen design earned our designer Anne Ellard, a spot in the final of KBDI’s 2017 Designer Awards. Award winners will be announced at a Gala event in Adelaide later this year.
Now in its ninth year, the KBDi Designer Awards is a well-established and highly regarded national event on the Australian design calendar. The program recognises the professionalism and talent of Australian kitchen and bathroom designers.
What the clients said: ” The end result of our experience with Anne and Kitchens by Kathie is a space that people walk into and everyone says “Wow!”. As well as being great to look at, it’s a pleasure to use, the space has both great form and function. Anne was extremely responsive to any issues or concerns that cropped up during the design/build process which made the whole process much smoother and enjoyable. Thanks again Anne, we’re extremely happy with the result.”
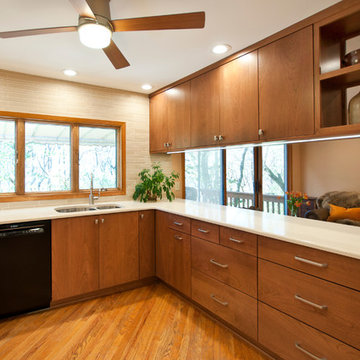
Designer: Terri Sears
Photography: Melissa M. Mills
Ispirazione per una cucina minimalista di medie dimensioni con lavello sottopiano, ante lisce, ante in legno scuro, top in quarzo composito, paraspruzzi beige, paraspruzzi con piastrelle a mosaico, elettrodomestici in acciaio inossidabile, penisola, parquet chiaro, pavimento marrone e top beige
Ispirazione per una cucina minimalista di medie dimensioni con lavello sottopiano, ante lisce, ante in legno scuro, top in quarzo composito, paraspruzzi beige, paraspruzzi con piastrelle a mosaico, elettrodomestici in acciaio inossidabile, penisola, parquet chiaro, pavimento marrone e top beige
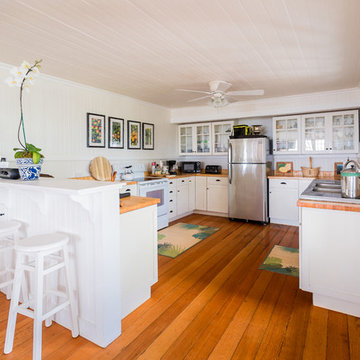
Karen Loudon Photography
Foto di una cucina tropicale di medie dimensioni con lavello a doppia vasca, ante lisce, ante bianche, top in legno, paraspruzzi bianco, elettrodomestici in acciaio inossidabile, pavimento in legno massello medio e penisola
Foto di una cucina tropicale di medie dimensioni con lavello a doppia vasca, ante lisce, ante bianche, top in legno, paraspruzzi bianco, elettrodomestici in acciaio inossidabile, pavimento in legno massello medio e penisola

Photography by Patrick Ray
With a footprint of just 450 square feet, this micro residence embodies minimalism and elegance through efficiency. Particular attention was paid to creating spaces that support multiple functions as well as innovative storage solutions. A mezzanine-level sleeping space looks down over the multi-use kitchen/living/dining space as well out to multiple view corridors on the site. To create a expansive feel, the lower living space utilizes a bifold door to maximize indoor-outdoor connectivity, opening to the patio, endless lap pool, and Boulder open space beyond. The home sits on a ¾ acre lot within the city limits and has over 100 trees, shrubs and grasses, providing privacy and meditation space. This compact home contains a fully-equipped kitchen, ¾ bath, office, sleeping loft and a subgrade storage area as well as detached carport.
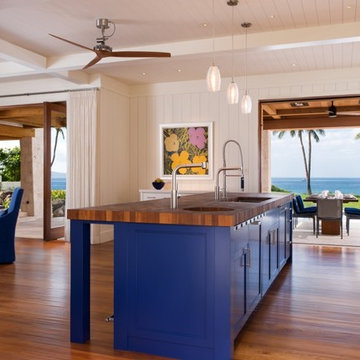
Foto di una cucina tropicale di medie dimensioni con lavello sottopiano, ante lisce, ante bianche, top in legno, paraspruzzi con piastrelle diamantate, pavimento in legno massello medio, paraspruzzi beige, elettrodomestici in acciaio inossidabile e pavimento marrone
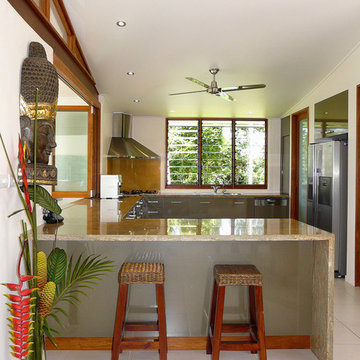
Kitchen servery out to BBQ area and pool deck
Ispirazione per una cucina tropicale di medie dimensioni con ante lisce, top in granito, elettrodomestici in acciaio inossidabile e pavimento in gres porcellanato
Ispirazione per una cucina tropicale di medie dimensioni con ante lisce, top in granito, elettrodomestici in acciaio inossidabile e pavimento in gres porcellanato
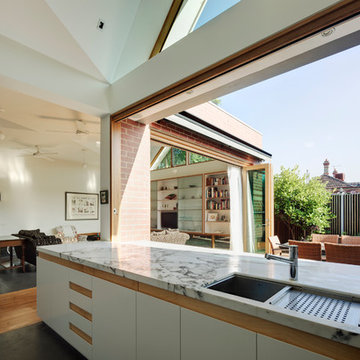
The kitchen opens onto the courtyard, with an external bar permitting easy summer entertaining. Photo by Peter Bennetts
Esempio di un'ampia cucina minimal con lavello sottopiano, ante lisce, ante bianche, top in marmo, elettrodomestici in acciaio inossidabile e pavimento in cemento
Esempio di un'ampia cucina minimal con lavello sottopiano, ante lisce, ante bianche, top in marmo, elettrodomestici in acciaio inossidabile e pavimento in cemento

Kitchen open to Dining and Living with high polycarbonate panels and sliding doors towards meadow allow for a full day of natural light. Large photo shows mudroom door to right of refrigerator with access from entry (foyer).
Cabinets: custom maple with icestone counters (www.icestone.biz).
Floor: polished concrete with local bluestone aggregate. Wood wall: reclaimed “mushroom” wood (cypress planks from PA mushroom barns (sourced through www.antiqueandvintagewoods.com).
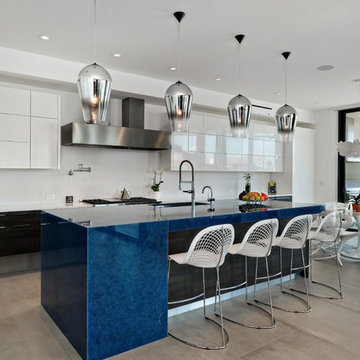
Photography: Ron Rosenzweig
Architecture: Affiniti Architects
Builder: National Custom Homes
Esempio di una cucina contemporanea con lavello sottopiano, ante lisce, paraspruzzi bianco, pavimento grigio, top blu e ante bianche
Esempio di una cucina contemporanea con lavello sottopiano, ante lisce, paraspruzzi bianco, pavimento grigio, top blu e ante bianche
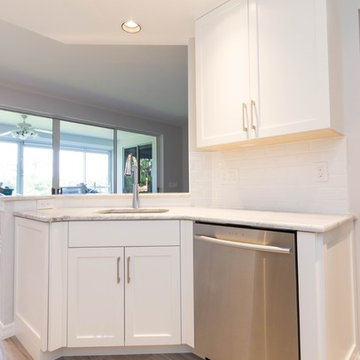
Photos by Cabinet Genies
Ispirazione per una cucina ad U costiera chiusa e di medie dimensioni con lavello a vasca singola, ante lisce, ante bianche, paraspruzzi bianco, paraspruzzi con piastrelle in ceramica, elettrodomestici in acciaio inossidabile, pavimento in gres porcellanato e pavimento beige
Ispirazione per una cucina ad U costiera chiusa e di medie dimensioni con lavello a vasca singola, ante lisce, ante bianche, paraspruzzi bianco, paraspruzzi con piastrelle in ceramica, elettrodomestici in acciaio inossidabile, pavimento in gres porcellanato e pavimento beige

This Kitchen was the house's original Dining Room. The Pantry door lead to the original Butler's Pantry, but was shortened into a standard modern day Pantry. That space was given to the new bedroom replacing the original closed off Kitchen.
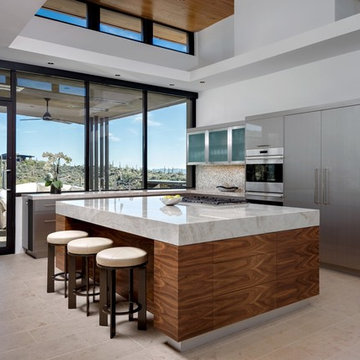
INCKX Photography
Ispirazione per una grande cucina contemporanea con paraspruzzi multicolore, elettrodomestici in acciaio inossidabile, pavimento beige, ante lisce, ante grigie, lavello sottopiano, top in quarzite e top bianco
Ispirazione per una grande cucina contemporanea con paraspruzzi multicolore, elettrodomestici in acciaio inossidabile, pavimento beige, ante lisce, ante grigie, lavello sottopiano, top in quarzite e top bianco
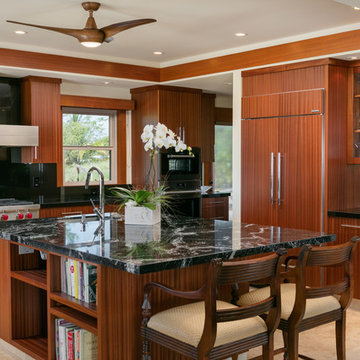
Esempio di una cucina tropicale con lavello sottopiano, ante lisce, ante in legno scuro, paraspruzzi nero, elettrodomestici da incasso, pavimento beige, top in granito e pavimento con piastrelle in ceramica

F. John LaBarba
Esempio di una cucina contemporanea chiusa e di medie dimensioni con lavello a vasca singola, ante lisce, ante bianche, top in granito, paraspruzzi beige, paraspruzzi con piastrelle in pietra, elettrodomestici in acciaio inossidabile, pavimento in cemento, pavimento grigio e top beige
Esempio di una cucina contemporanea chiusa e di medie dimensioni con lavello a vasca singola, ante lisce, ante bianche, top in granito, paraspruzzi beige, paraspruzzi con piastrelle in pietra, elettrodomestici in acciaio inossidabile, pavimento in cemento, pavimento grigio e top beige
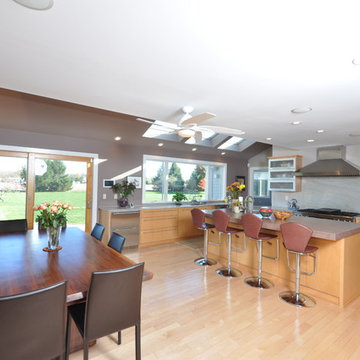
From design to construction implementation, this remodeling project will leave you amazed.Need your whole house remodeled? Look no further than this impressive project. An extraordinary blend of contemporary and classic design will leave your friends and family breathless as they step from one room to the other.
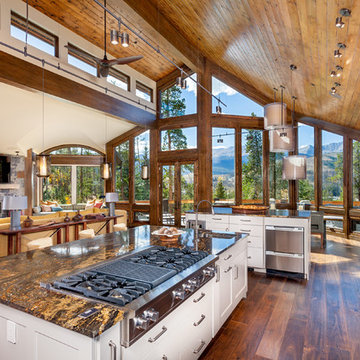
Darren Edwards
Immagine di un'ampia cucina minimal con lavello sottopiano, ante lisce, paraspruzzi con piastrelle di vetro, elettrodomestici in acciaio inossidabile, pavimento in legno massello medio e 2 o più isole
Immagine di un'ampia cucina minimal con lavello sottopiano, ante lisce, paraspruzzi con piastrelle di vetro, elettrodomestici in acciaio inossidabile, pavimento in legno massello medio e 2 o più isole
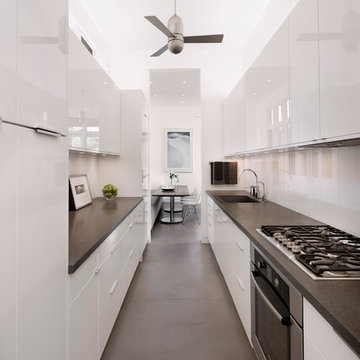
Jim Bartsch
Immagine di una cucina parallela minimal con ante bianche, elettrodomestici in acciaio inossidabile, nessuna isola, lavello a vasca singola, ante lisce, paraspruzzi bianco, paraspruzzi con lastra di vetro e pavimento in cemento
Immagine di una cucina parallela minimal con ante bianche, elettrodomestici in acciaio inossidabile, nessuna isola, lavello a vasca singola, ante lisce, paraspruzzi bianco, paraspruzzi con lastra di vetro e pavimento in cemento
Cucine con ante lisce - Foto e idee per arredare
1