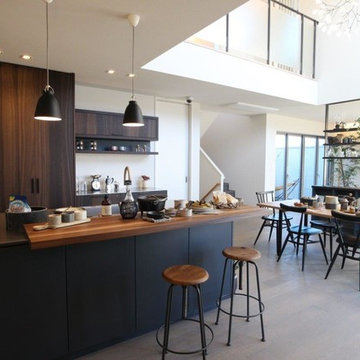Cucine con ante lisce - Foto e idee per arredare
Filtra anche per:
Budget
Ordina per:Popolari oggi
1 - 20 di 68 foto
1 di 3

Ispirazione per una cucina ad U industriale chiusa e di medie dimensioni con lavello stile country, ante nere, top in cemento, paraspruzzi bianco, paraspruzzi con piastrelle diamantate, elettrodomestici in acciaio inossidabile, parquet chiaro, nessuna isola, pavimento beige e ante lisce

This walnut kitchen was built in collaboration with Union Studio for a discerning couple in Mill Valley. The hand-hewned cabinetry and custom steel pulls complement the exposed brick retained from original structure's former life as the Carnegie Library in Mill Valley.
Design & photography by Union Studio and Matt Bear Unionstudio.com.

Immagine di una cucina design con ante lisce, ante in legno scuro, paraspruzzi nero, elettrodomestici neri, pavimento grigio, top nero, lavello a doppia vasca e pavimento in gres porcellanato

Immagine di una grande cucina contemporanea con top bianco, lavello da incasso, ante lisce, ante nere, paraspruzzi bianco, elettrodomestici in acciaio inossidabile, pavimento in legno massello medio e pavimento marrone

With significant internal wall remodelling, we removed an existing bedroom and utilised a lounge room to pave the way for a large open plan kitchen and dining area. We also removed an unwanted file storage room that backed onto the study and existing kitchen which allowed to the installation of a fully insulated temperature controlled cellar.
A galley style kitchen was selected for the space and at the heart of the design is a large island bench that focuses on engagement and congregation and provides seating for 6. Acting as the activity hub of the kitchen, the island consists of split level benchtop which provides additional serving space for this family of avid entertainers.
A standout feature is the large utility working wall that can be fully concealed when not in use and when open reveals not only a functional space but beautiful oak joinery and LED lit display shelving.
The modern design of the kitchen is seen through the clean lines which are given an edge through the layering of materials resulting in a striking and rich palette. The all-black kitchen works well with the natural finishes and rawness of the timber finishes. The refined lines of the slimline Dekton benchtops complimented by the dark 2-pac and large format tiles make for a timeless scheme with an industrial edge. A fireplace was installed in the seating nook off the kitchen which was clad in rustic recycled timber, creating a textural element as well as bringing warmth and a sense of softness to the large space.
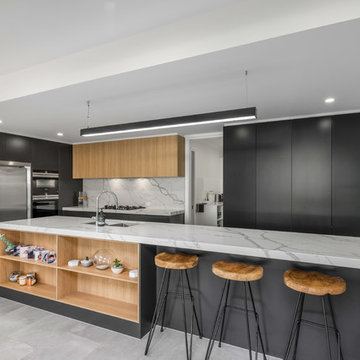
Esempio di una grande cucina design con ante lisce, ante grigie, lavello sottopiano, top in quarzo composito, paraspruzzi bianco, paraspruzzi in lastra di pietra, elettrodomestici in acciaio inossidabile, pavimento in gres porcellanato e pavimento grigio

Foto di una cucina minimal con ante lisce, ante in acciaio inossidabile, paraspruzzi bianco, paraspruzzi con piastrelle diamantate e elettrodomestici in acciaio inossidabile

This kitchen was only made possible by a combination of manipulating the architecture of the house and redefining the spaces. Some structural limitations gave rise to elegant solutions in the design of the demising walls and the ceiling over the kitchen. This ceiling design motif was repeated for the breakfast area and the dining room adjacent. The former porch was captured to the interior for an enhanced breakfast room. New defining walls established a language that was repeated in the cabinet layout. A walnut eating bar is shaped to match the walnut cabinets that surround the fridge. This bridge shape was again repeated in the shape of the countertop.
Two-tone cabinets of black gloss lacquer and horizontal grain-matched walnut create a striking contrast to each other and are complimented by the limestone floor and stainless appliances. By intentionally leaving the cooktop wall empty of uppers that tough the ceiling, a simple solution of walnut backsplash panels adds to the width perception of the room.
Photo Credit: Metropolis Studio

Photography: Damian Bennett
Styling: Jack Milenkovic
Foto di una cucina minimal con lavello a doppia vasca, ante lisce, ante in legno scuro, top in marmo, paraspruzzi a finestra, pavimento alla veneziana, pavimento grigio e top bianco
Foto di una cucina minimal con lavello a doppia vasca, ante lisce, ante in legno scuro, top in marmo, paraspruzzi a finestra, pavimento alla veneziana, pavimento grigio e top bianco

Ispirazione per una cucina design con lavello sottopiano, ante lisce, ante in legno scuro, top in marmo, paraspruzzi nero, paraspruzzi in marmo, elettrodomestici in acciaio inossidabile, pavimento bianco e top nero

Елена Горенштейн
Idee per una cucina a L design chiusa con lavello da incasso, ante lisce, ante nere, top in legno, paraspruzzi nero, elettrodomestici neri, nessuna isola, pavimento multicolore e top marrone
Idee per una cucina a L design chiusa con lavello da incasso, ante lisce, ante nere, top in legno, paraspruzzi nero, elettrodomestici neri, nessuna isola, pavimento multicolore e top marrone
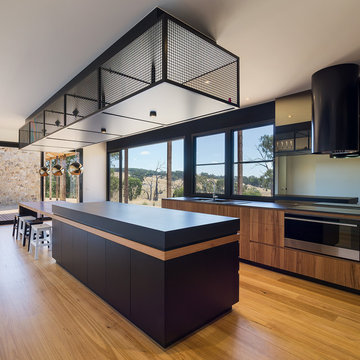
Blum CMDA Best Kitchen Over $50,000
Evolve Group Nominees PTY LTD
www.evolveinteriors.net.au
PO Box 660
Kyneton, VIC 3444
Australia
Ispirazione per una cucina design con lavello da incasso, ante lisce, ante nere, paraspruzzi bianco, elettrodomestici in acciaio inossidabile, pavimento in legno massello medio, pavimento marrone e top nero
Ispirazione per una cucina design con lavello da incasso, ante lisce, ante nere, paraspruzzi bianco, elettrodomestici in acciaio inossidabile, pavimento in legno massello medio, pavimento marrone e top nero

Photo: Lauren Andersen © 2018 Houzz
Esempio di una cucina boho chic con lavello sottopiano, ante lisce, ante in legno scuro, top in legno, paraspruzzi nero, paraspruzzi in lastra di pietra, elettrodomestici colorati, pavimento in legno massello medio e pavimento marrone
Esempio di una cucina boho chic con lavello sottopiano, ante lisce, ante in legno scuro, top in legno, paraspruzzi nero, paraspruzzi in lastra di pietra, elettrodomestici colorati, pavimento in legno massello medio e pavimento marrone

Immagine di una grande cucina industriale con lavello sottopiano, ante lisce, ante in legno bruno, paraspruzzi bianco, paraspruzzi in mattoni, elettrodomestici da incasso, parquet chiaro, pavimento beige e top in saponaria
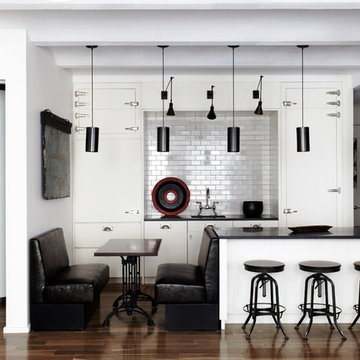
Jason Lindberg
Ispirazione per una cucina ad ambiente unico design con paraspruzzi con piastrelle diamantate, ante lisce, ante bianche e paraspruzzi bianco
Ispirazione per una cucina ad ambiente unico design con paraspruzzi con piastrelle diamantate, ante lisce, ante bianche e paraspruzzi bianco

Ryan Siemers
Idee per una cucina minimalista con lavello a doppia vasca, ante lisce, ante in legno scuro, paraspruzzi nero, elettrodomestici da incasso e pavimento nero
Idee per una cucina minimalista con lavello a doppia vasca, ante lisce, ante in legno scuro, paraspruzzi nero, elettrodomestici da incasso e pavimento nero
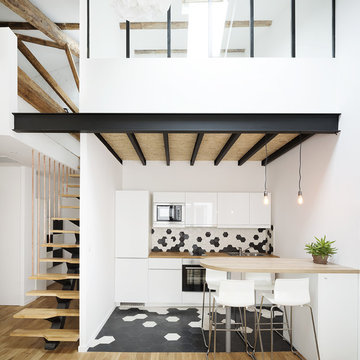
Esempio di una cucina scandinava di medie dimensioni con lavello da incasso, top in legno, paraspruzzi multicolore, paraspruzzi con piastrelle in ceramica, elettrodomestici bianchi, pavimento con piastrelle in ceramica, penisola e ante lisce
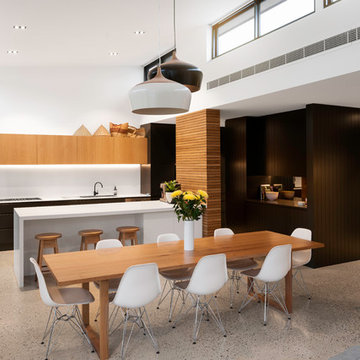
Corey Sampson @ CR3 Photography
Foto di una cucina contemporanea con lavello da incasso, ante lisce, ante in legno scuro, paraspruzzi bianco, pavimento in cemento, pavimento grigio e top bianco
Foto di una cucina contemporanea con lavello da incasso, ante lisce, ante in legno scuro, paraspruzzi bianco, pavimento in cemento, pavimento grigio e top bianco

This kitchen was only made possible by a combination of manipulating the architecture of the house and redefining the spaces. Some structural limitations gave rise to elegant solutions in the design of the demising walls and the ceiling over the kitchen. This ceiling design motif was repeated for the breakfast area and the dining room adjacent. The former porch was captured to the interior for an enhanced breakfast room. New defining walls established a language that was repeated in the cabinet layout. A walnut eating bar is shaped to match the walnut cabinets that surround the fridge. This bridge shape was again repeated in the shape of the countertop.
Two-tone cabinets of black gloss lacquer and horizontal grain-matched walnut create a striking contrast to each other and are complimented by the limestone floor and stainless appliances. By intentionally leaving the cooktop wall empty of uppers that tough the ceiling, a simple solution of walnut backsplash panels adds to the width perception of the room.
Photo Credit: Metropolis Studio
Cucine con ante lisce - Foto e idee per arredare
1
