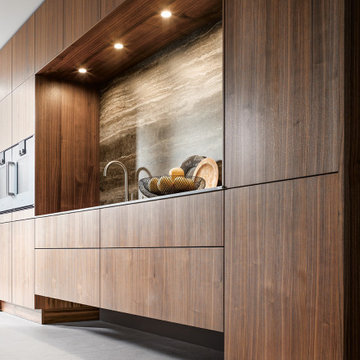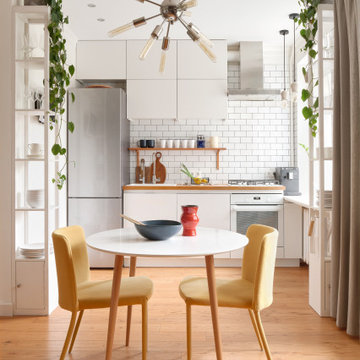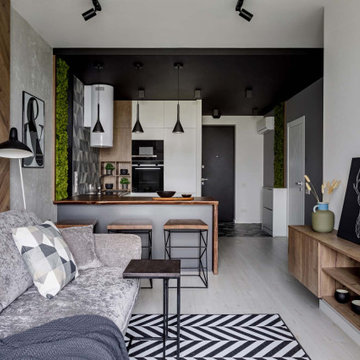Cucine con ante lisce e top marrone - Foto e idee per arredare
Filtra anche per:
Budget
Ordina per:Popolari oggi
1 - 20 di 7.499 foto
1 di 3

A lovely mix of materials in this long galley kitchen. The German manufactured handle less kitchen furniture is a mix of matt lacquer in light pepper grey and diamond oak effect. This has been coupled with a dramatic dark stone – Dekton Laurent, which has been used for the worktops and a full height stone backsplash. We’ve broken up the length with a small peninsular island to add interest, extra storage, more worktop space, and a seating area that overlooks the garden.

Cucina a ferro di cavallo in ambiente di 12 mq - Render fotorealistico del progetto
Idee per una cucina ad U minimalista chiusa e di medie dimensioni con lavello a doppia vasca, ante lisce, ante bianche, top in laminato, paraspruzzi multicolore, paraspruzzi in marmo, elettrodomestici in acciaio inossidabile, pavimento in marmo, nessuna isola, pavimento bianco e top marrone
Idee per una cucina ad U minimalista chiusa e di medie dimensioni con lavello a doppia vasca, ante lisce, ante bianche, top in laminato, paraspruzzi multicolore, paraspruzzi in marmo, elettrodomestici in acciaio inossidabile, pavimento in marmo, nessuna isola, pavimento bianco e top marrone

Avec son effet bois et son Fenix noir, cette cuisine adopte un style tout à fait contemporain. Les suspensions cuivrées et les tabourets en bois et métal noir mettent en valeur l'îlot central, devant le plan de travail principal.

Ispirazione per una piccola cucina minimalista chiusa con lavello sottopiano, ante lisce, ante verdi, top in legno, paraspruzzi beige, paraspruzzi con piastrelle in ceramica, elettrodomestici in acciaio inossidabile, pavimento in vinile, nessuna isola, pavimento rosa e top marrone

The great traditional Italian architectural stones: Porfido, Piasentina, Cardoso. These materials have been popular since the age of antiquity due to their strength, hard-wearing resistance and at the same time their outstanding styling appeal. They are the inspiration for the IN-SIDE series. The series is named after the state-of-the-art technology with which Laminam was able to quash another paradigm of ceramic surfaces, creating a body and surface continuity in the slabs.

Immagine di una cucina design con lavello da incasso, ante lisce, ante bianche, top in legno, paraspruzzi marrone, elettrodomestici neri, parquet chiaro, pavimento beige e top marrone

Un espace plan de travail créé sur mesure à l'aide de deux caissons de cuisine (Leroy Merlin) et un plan de travail découpé aux bonnes mesures.
Foto di una piccola cucina parallela moderna chiusa con lavello a vasca singola, ante lisce, ante bianche, top in laminato, paraspruzzi bianco, paraspruzzi in gres porcellanato, elettrodomestici da incasso, pavimento in linoleum, pavimento blu e top marrone
Foto di una piccola cucina parallela moderna chiusa con lavello a vasca singola, ante lisce, ante bianche, top in laminato, paraspruzzi bianco, paraspruzzi in gres porcellanato, elettrodomestici da incasso, pavimento in linoleum, pavimento blu e top marrone

Ispirazione per una piccola cucina design con lavello a vasca singola, ante lisce, ante blu, top in legno, paraspruzzi blu, paraspruzzi con piastrelle in ceramica, elettrodomestici da incasso, pavimento alla veneziana, pavimento multicolore e top marrone

Foto di una cucina design di medie dimensioni con lavello integrato, ante lisce, ante bianche, top in quarzo composito, paraspruzzi a effetto metallico, elettrodomestici bianchi, pavimento con piastrelle in ceramica, pavimento beige e top marrone

Foto di una cucina contemporanea di medie dimensioni con lavello da incasso, ante lisce, ante verdi, top in legno, paraspruzzi grigio, elettrodomestici in acciaio inossidabile, top marrone, paraspruzzi con piastrelle a mosaico, pavimento in legno massello medio e pavimento marrone

Foto di una cucina industriale di medie dimensioni con lavello sottopiano, ante lisce, ante nere, paraspruzzi nero, paraspruzzi in lastra di pietra, elettrodomestici da incasso, pavimento in cemento, pavimento grigio, top in legno e top marrone

Esempio di un'ampia cucina contemporanea con lavello sottopiano, ante lisce, ante bianche, top in legno, paraspruzzi marrone, paraspruzzi in legno, elettrodomestici in acciaio inossidabile, pavimento in legno massello medio, pavimento marrone e top marrone

Idee per una cucina industriale con ante lisce, ante in legno scuro, top in legno, elettrodomestici neri, pavimento bianco, top marrone e soffitto in legno

Die Küche als Spiel der Kontraste. Die wohnlich-natürliche Ausstrahlung des Nussbaum-Furniers korrespondiert bestens mit der beleuchteten Nische in fein-gemasertem Travertindekor. Die deckenhohe Ausführung der Zeile mit extratiefen 56 cm Oberschränken bietet reichlich Stauraum.
The kitchen as a play of contrasts. The homely and elegant radiation of the veneer in natural walnut-merges perfectly with the elegant look of the illuminated recess in finely grained travertine decor. The ceiling-to-floor look of the kitchen block with extra-deep 56 cm wall units ensures lots pf storage space.

This 1970's home had a complete makeover! The goal of the project was to 1) open up the main floor living and gathering spaces and 2) create a more beautiful and functional kitchen. We took out the dividing wall between the front living room and the kitchen and dining room to create one large gathering space, perfect for a young family and for entertaining friends!
Onto the exciting part - the kitchen! The existing kitchen was U-Shaped with not much room to have more than 1 person working at a time. We kept the appliances in the same locations, but really expanded the amount of workspace and cabinet storage by taking out the peninsula and adding a large island. The cabinetry, from Holiday Kitchens, is a blue-gray color on the lowers and classic white on the uppers. The countertops are walnut butcherblock on the perimeter and a marble looking quartz on the island. The backsplash, one of our favorites, is a diamond shaped mosaic in a rhombus pattern, which adds just the right amount of texture without overpowering all the gorgeous details of the cabinets and countertops. The hardware is a champagne bronze - one thing we love to do is mix and match our metals! The faucet is from Kohler and is in Matte Black, the sink is from Blanco and is white. The flooring is a luxury vinyl plank with a warm wood tone - which helps bring all the elements of the kitchen together we think!
Overall - this is one of our favorite kitchens to date - so many beautiful details on their own, but put together create this gorgeous kitchen!

В бане есть кухня, столовая зона и зона отдыха, спальня, туалет, парная/сауна, помывочная, прихожая.
Foto di una cucina minimal di medie dimensioni con pavimento in gres porcellanato, pavimento grigio, lavello sottopiano, ante lisce, top in laminato, paraspruzzi verde, paraspruzzi con piastrelle in ceramica, elettrodomestici neri, nessuna isola, top marrone e ante in legno scuro
Foto di una cucina minimal di medie dimensioni con pavimento in gres porcellanato, pavimento grigio, lavello sottopiano, ante lisce, top in laminato, paraspruzzi verde, paraspruzzi con piastrelle in ceramica, elettrodomestici neri, nessuna isola, top marrone e ante in legno scuro

Ispirazione per una cucina nordica con lavello da incasso, ante lisce, ante bianche, top in legno, paraspruzzi bianco, pavimento in legno massello medio, nessuna isola, pavimento marrone, top marrone e elettrodomestici bianchi

This open plan galley style kitchen was designed and made for a client with a duplex penthouse apartment in a listed Victorian property in Mayfair, London W1. While the space was limited, the specification was to be of the highest order, using fine textured materials and premium appliances. Simon Taylor Furniture was chosen to design and make all the handmade and hand-finished bespoke furniture for the project in order to perfectly fit within the space, which includes a part-vaulted wall and original features including windows on three elevations.
The client was keen for a sophisticated natural neutral look for the kitchen so that it would complement the rest of the living area, which features a lot of natural light, pale walls and dark accents. Simon Taylor Furniture suggested the main cabinetry be finished in Fiddleback Sycamore with a grey stain, which contrasts with black maple for the surrounds, which in turn ties in with the blackened timber floor used in the kitchen.
The kitchen is positioned in the corner of the top floor living area of the apartment, so the first consideration was to produce a peninsula to separate the kitchen and living space, whilst affording views from either side. This is used as a food preparation area on the working side with a 90cm Gaggenau Induction Hob and separate Downdraft Extractor. On the other side it features informal seating beneath the Nero Marquina marble worksurface that was chosen for the project. Next to the seating is a Gaggenau built-under wine conditioning unit to allow easy access to wine bottles when entertaining.
The floor to ceiling tall cabinetry houses a Gaggenau 60cm oven, a combination microwave and a warming drawer, all centrally banked above each other. Within the cabinetry, smart storage was featured including a Blum ‘space tower’ in Orion Grey with glass fronts to match the monochrome scheme. The fridge freezer, also by Gaggenau is positioned along this run on the other side. To the right of the tall cabinetry is the sink run, housing the Kohler sink and Quooker Flex 3-in-1 Boiling Water Tap, the Gaggenau dishwasher and concealed bin cabinets, thus allowing all the wet tasks to be located in one space.

Immagine di una cucina a L minimal chiusa con lavello da incasso, ante lisce, ante nere, top in legno, paraspruzzi con lastra di vetro, elettrodomestici da incasso, nessuna isola, pavimento marrone e top marrone

Ispirazione per una cucina ad ambiente unico scandinava con ante lisce, penisola e top marrone
Cucine con ante lisce e top marrone - Foto e idee per arredare
1