Cucine con ante lisce e top in quarzite - Foto e idee per arredare
Filtra anche per:
Budget
Ordina per:Popolari oggi
161 - 180 di 43.387 foto
1 di 3
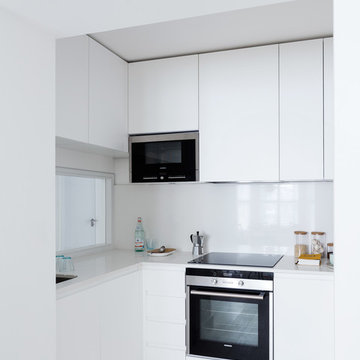
We completed a luxury apartment in Primrose Hill. This is the second apartment within the same building to be designed by the practice, commissioned by a new client who viewed the initial scheme and immediately briefed the practice to conduct a similar high-end refurbishment.
The brief was to fully maximise the potential of the 60-square metre, two-bedroom flat, improving usable space, and optimising natural light.
We significantly reconfigured the apartment’s spatial lay-out – the relocated kitchen, now open-plan, is seamlessly integrated within the living area, while a window between the kitchen and the entrance hallway creates new visual connections and a more coherent sense of progression from one space to the next.
The previously rather constrained single bedroom has been enlarged, with additional windows introducing much needed natural light. The reconfigured space also includes a new bathroom.
The apartment is finely detailed, with bespoke joinery and ingenious storage solutions such as a walk-in wardrobe in the master bedroom and a floating sideboard in the living room.
Elsewhere, potential space has been imaginatively deployed – a former wall cabinet now accommodates the guest WC.
The choice of colour palette and materials is deliberately light in tone, further enhancing the apartment’s spatial volumes, while colourful furniture and accessories provide focus and variation.
Photographer: Rory Gardiner

In order to accommodate homeowners who love to cook and host guests, this kitchen was thoughtfully designed to be functional, yet contemporary and sleek.
Photographed by: Jacob Bodkin. Architecture by: James D. LaRue Architects

A Gilmans Kitchens and Baths - Design Build Project (REMMIES Award Winning Kitchen)
The original kitchen lacked counter space and seating for the homeowners and their family and friends. It was important for the homeowners to utilize every inch of usable space for storage, function and entertaining, so many organizational inserts were used in the kitchen design. Bamboo cabinets, cork flooring and neolith countertops were used in the design.
Storage Solutions include a spice pull-out, towel pull-out, pantry pull outs and lemans corner cabinets. Bifold lift up cabinets were also used for convenience. Special organizational inserts were used in the Pantry cabinets for maximum organization.
Check out more kitchens by Gilmans Kitchens and Baths!
http://www.gkandb.com/
DESIGNER: JANIS MANACSA
PHOTOGRAPHER: TREVE JOHNSON
CABINETS: DEWILS CABINETRY

Benjamin Benschneider
Ispirazione per una piccola cucina moderna con lavello sottopiano, ante lisce, ante in legno scuro, top in quarzite, paraspruzzi beige, paraspruzzi con lastra di vetro, elettrodomestici da incasso e pavimento in legno massello medio
Ispirazione per una piccola cucina moderna con lavello sottopiano, ante lisce, ante in legno scuro, top in quarzite, paraspruzzi beige, paraspruzzi con lastra di vetro, elettrodomestici da incasso e pavimento in legno massello medio
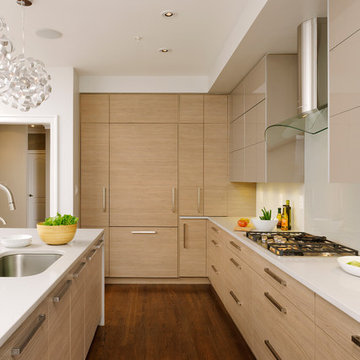
Washington D.C. - Contemporary - Kitchen Design by #PaulBentham4JenniferGilmer. All the wall cabinets reach almost to the ceiling and are accented with a slim ¾” recessed negative detail to add visual interest while keeping them from overpowering the room. Pairing the smoky woodgrain melamine and high gloss brown/gray PET gave the room a warm yet unmistakably European feel without being too stark and provides easy maintenance. Photography by Bob Narod. http://www.gilmerkitchens.com/
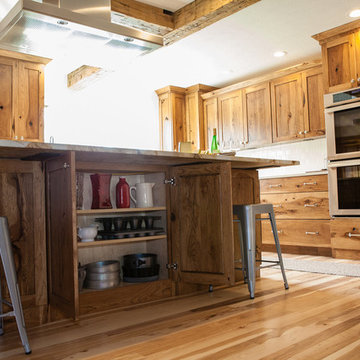
To maximize cabinet space and storage, the back of this island has cabinets to hold Crock-Pots, electric pressure cookers, vases, etc...
Heather Harris Photography, LLC
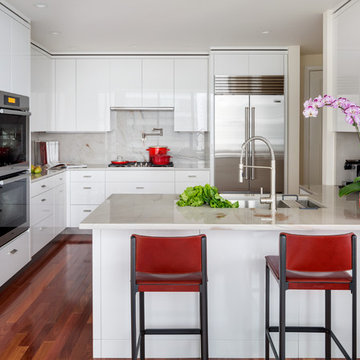
White High Gloss Lacquer Cabinets with Calacatta Quartzite Countertops.
Photography by Greg Premru
Idee per una piccola cucina contemporanea con ante lisce, ante bianche, top in quarzite, paraspruzzi bianco, elettrodomestici in acciaio inossidabile, lavello sottopiano, paraspruzzi in lastra di pietra, parquet scuro e nessuna isola
Idee per una piccola cucina contemporanea con ante lisce, ante bianche, top in quarzite, paraspruzzi bianco, elettrodomestici in acciaio inossidabile, lavello sottopiano, paraspruzzi in lastra di pietra, parquet scuro e nessuna isola

Appliance panels were used on the refrigerator to maintain a cohesive design. The waterfall countertop provides seating for four and features modern ghost barstools with chrome bases. The island houses a 30" x 20" - 5 burner Gaggenau cooktop. All cabinets are Wood-Mode and feature the Vanguard Plus door style. The main kitchen features the Harbor Mist with Pewter Glaze finish and the island features a custom high gloss paint.
Interior Design by: Slovack Bass.
Cabinet Design by: Nicole Bruno Marino
Cabinet Innovations Copyright 2013 Don A. Hoffman
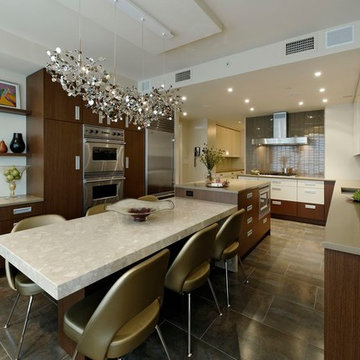
Washington, D.C. - Contemporary - Penthouse Kitchen Design by #PaulBentham4JenniferGilmer.
Photography by Bob Narod.
http://www.gilmerkitchens.com/
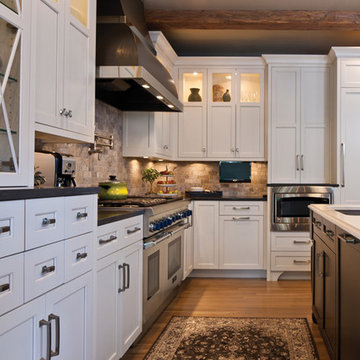
This frameless kitchen and dining room space combines the best of traditional styling with clean, modern design to create a look that will be fresh tomorrow as it is today. Traditional White, painted cabinetry is given an up-to-the-minute look by selecting door styles and crown moldings with straight lines and sleek styling (no fussy details). An architectural hood with polished chrome accents and stainless steel appliances dress up this painted kitchen for upscale, contemporary appeal. The island offers a notable color contrast its rich, dark, gray-hued finish on cherry cabinetry. The sculpted posts on each corner and the beadboard back give a nod to nostalgic country style in this modern kitchen.
Request a FREE Dura Supreme Brochure Packet:
http://www.durasupreme.com/request-brochure
Find a Dura Supreme Showroom near you today:
http://www.durasupreme.com/dealer-locator
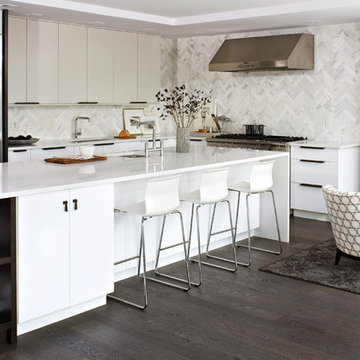
Ample storage, open shelves and durable Hanstone countertops makes for a no-fuss family-friendly kitchen island.
Photo by Virginia Macdonald Photographer Inc.
http://www.virginiamacdonald.com/

Paul Dyer, Photography
Ispirazione per una cucina ad U minimalista chiusa e di medie dimensioni con elettrodomestici in acciaio inossidabile, lavello a vasca singola, ante lisce, ante in legno scuro, top in quarzite, paraspruzzi bianco, paraspruzzi con piastrelle diamantate, pavimento con piastrelle in ceramica, penisola e pavimento beige
Ispirazione per una cucina ad U minimalista chiusa e di medie dimensioni con elettrodomestici in acciaio inossidabile, lavello a vasca singola, ante lisce, ante in legno scuro, top in quarzite, paraspruzzi bianco, paraspruzzi con piastrelle diamantate, pavimento con piastrelle in ceramica, penisola e pavimento beige
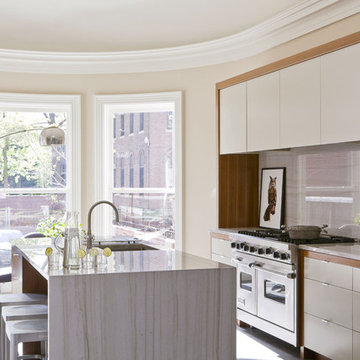
Photographer: Peter Margonelli Photography
Construction Manager: Interior Alterations Inc.
Interior Design: JP Warren Interiors
Idee per una cucina minimal con elettrodomestici in acciaio inossidabile, top in quarzite, ante lisce, ante bianche, paraspruzzi in lastra di pietra e paraspruzzi grigio
Idee per una cucina minimal con elettrodomestici in acciaio inossidabile, top in quarzite, ante lisce, ante bianche, paraspruzzi in lastra di pietra e paraspruzzi grigio

This modern kitchen has statement lighting above the island with a dropped wood soffit with wood slats. The island has waterfall ends and most of the appliances are stainless steel. The refrigerator and freezer are paneled with a flush application. The counters, backsplash and hood are all quartzite.

During the designing phase of the project, Richard envisioned a custom fridge wall unit that would house a panel ready fridge and a coffee and microwave cabinet. In doing so he took every detail into account to make it a highly functional and stunning piece.
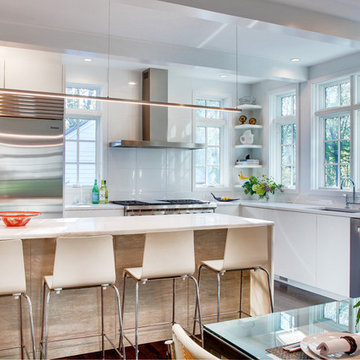
modern kitchen addition to a renovated 40's colonial
Foto di una piccola cucina design con lavello a vasca singola, ante lisce, ante bianche, top in quarzite, paraspruzzi bianco, paraspruzzi in gres porcellanato, elettrodomestici in acciaio inossidabile e pavimento in legno massello medio
Foto di una piccola cucina design con lavello a vasca singola, ante lisce, ante bianche, top in quarzite, paraspruzzi bianco, paraspruzzi in gres porcellanato, elettrodomestici in acciaio inossidabile e pavimento in legno massello medio

In this remodel we painted the existing perimeter cabinets a soft sea salt color and built a new island that included a cozy banquette that faces the gorgeous view of the Flatirons.
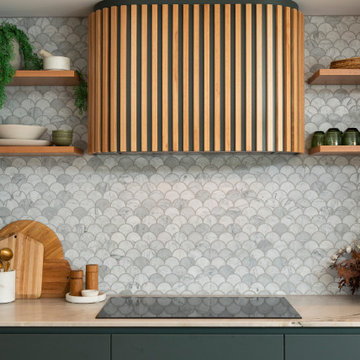
Esempio di una cucina stile marino di medie dimensioni con lavello sottopiano, ante lisce, ante verdi, top in quarzite, paraspruzzi bianco, paraspruzzi in marmo, elettrodomestici neri, parquet chiaro, pavimento giallo e top bianco

Esempio di una grande cucina minimalista con lavello a doppia vasca, ante lisce, ante in legno bruno, top in quarzite, paraspruzzi verde, paraspruzzi con piastrelle diamantate, elettrodomestici in acciaio inossidabile, pavimento in sughero, pavimento beige, top grigio e travi a vista
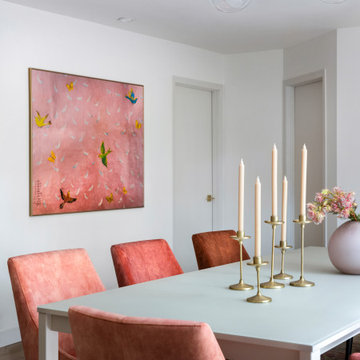
Modern kitchen with rift-cut white oak cabinetry and a natural stone island.
Immagine di un cucina con isola centrale contemporaneo di medie dimensioni con lavello a doppia vasca, ante lisce, ante in legno chiaro, top in quarzite, paraspruzzi beige, paraspruzzi in quarzo composito, elettrodomestici in acciaio inossidabile, parquet chiaro, pavimento beige e top beige
Immagine di un cucina con isola centrale contemporaneo di medie dimensioni con lavello a doppia vasca, ante lisce, ante in legno chiaro, top in quarzite, paraspruzzi beige, paraspruzzi in quarzo composito, elettrodomestici in acciaio inossidabile, parquet chiaro, pavimento beige e top beige
Cucine con ante lisce e top in quarzite - Foto e idee per arredare
9