Cucine con ante lisce e top in pietra calcarea - Foto e idee per arredare
Filtra anche per:
Budget
Ordina per:Popolari oggi
141 - 160 di 1.558 foto
1 di 3
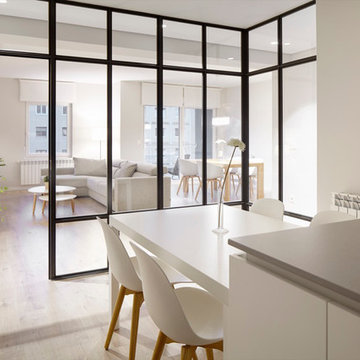
La cristalera que separa el salón y la cocina, consigue una mayor iluminación hacia el interior de la vivienda. Además mantiene abiertos los espacios visualmente pero aislados del ruido y el olor.
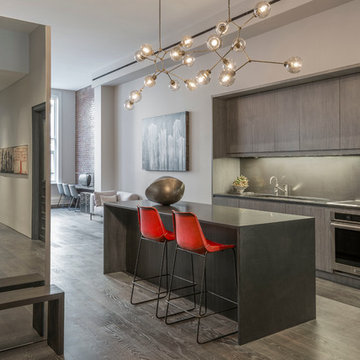
Peter Margonelli
Immagine di una grande cucina minimalista con lavello sottopiano, ante lisce, ante grigie, top in pietra calcarea, paraspruzzi a effetto metallico, paraspruzzi con piastrelle di metallo, elettrodomestici da incasso, pavimento in legno massello medio e pavimento beige
Immagine di una grande cucina minimalista con lavello sottopiano, ante lisce, ante grigie, top in pietra calcarea, paraspruzzi a effetto metallico, paraspruzzi con piastrelle di metallo, elettrodomestici da incasso, pavimento in legno massello medio e pavimento beige
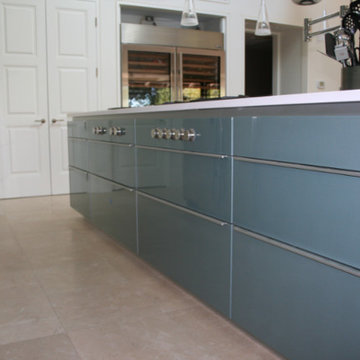
Foto di una grande cucina contemporanea con lavello a doppia vasca, ante lisce, ante blu, top in pietra calcarea, paraspruzzi multicolore, paraspruzzi con lastra di vetro, elettrodomestici in acciaio inossidabile, pavimento in pietra calcarea e pavimento beige
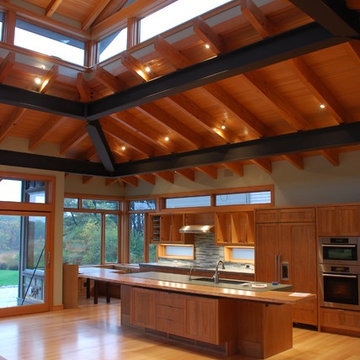
A new modern farmhouse has been created in Ipswich, Massachusetts, approximately 30 miles north of Boston. The new house overlooks a rolling landscape of wetlands and marshes, close to Crane Beach in Ipswich. The heart of the house is a freestanding living pavilion, with a soaring roof and an elevated stone terrace. The terrace provides views in all directions to the gentle, coastal landscape.
A cluster of smaller building pieces form the house, similar to farm compounds. The entry is marked by a 3-story tower, consisting of a pair of study spaces on the first two levels, and then a completely glazed viewing space on the top level. The entry itself is a glass space that separates the living pavilion from the bedroom wing. The living pavilion has a beautifully crafted wood roof structure, with exposed Douglas Fir beams and continuous high clerestory windows, which provide abundant natural light and ventilation. The living pavilion has primarily glass walls., with a continuous, elevated stone terrace outside. The roof forms a broad, 6-ft. overhang to provide outdoor space sheltered from sun and rain.
In addition to the viewing tower and the living pavilion, there are two more building pieces. First, the bedroom wing is a simple, 2-story linear volume, with the master bedroom at the view end. Below the master bedroom is a classic New England screened porch, with views in all directions. Second, the existing barn was retained and renovated to become an integral part of the new modern farmhouse compound.
Exterior and interior finishes are straightforward and simple. Exterior siding is either white cedar shingles or white cedar tongue-and-groove siding. Other exterior materials include metal roofing and stone terraces. Interior finishes consist of custom cherry cabinets, Vermont slate counters, quartersawn oak floors, and exposed Douglas fir framing in the living pavilion. The main stair has laser-cut steel railings, with a pattern evocative of the surrounding meadow grasses.
The house was designed to be highly energy-efficient and sustainable. Upon completion, the house was awarded the highest rating (5-Star +) by the Energy Star program. A combination of “active” and “passive” energy conservation strategies have been employed.
On the active side, a series of deep, drilled wells provide a groundsource geothermal heat exchange, reducing energy consumption for heating and cooling. Recently, a 13-kW solar power system with 40 photovoltaic panels has been installed. The solar system will meet over 30% of the electrical demand at the house. Since the back-up mechanical system is electric, the house uses no fossil fuels whatsoever. The garage is pre-wired for an electric car charging station.
In terms of passive strategies, the extensive amount of windows provides abundant natural light and reduces electric demand. Deep roof overhangs and built-in shades are used to reduce heat gain in summer months. During the winter, the lower sun angle is able to penetrate into living spaces and passively warm the concrete subfloor. Radiant floors provide constant heat with thermal mass in the floors. Exterior walls and roofs are insulated 30-40% greater than code requirements. Low VOC paints and stains have been used throughout the house. The high level of craft evident in the house reflects another key principle of sustainable design: build it well and make it last for many years!
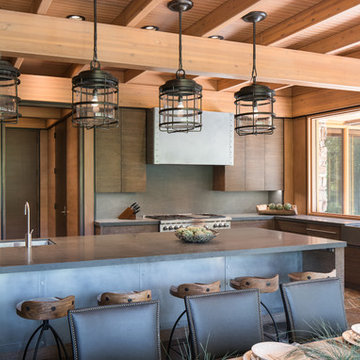
Josh Wells, for Sun Valley Magazine Fall 2016
Immagine di un grande cucina con isola centrale moderno con lavello stile country, ante lisce, ante in legno bruno, top in pietra calcarea, paraspruzzi grigio, elettrodomestici in acciaio inossidabile, pavimento in ardesia e pavimento multicolore
Immagine di un grande cucina con isola centrale moderno con lavello stile country, ante lisce, ante in legno bruno, top in pietra calcarea, paraspruzzi grigio, elettrodomestici in acciaio inossidabile, pavimento in ardesia e pavimento multicolore
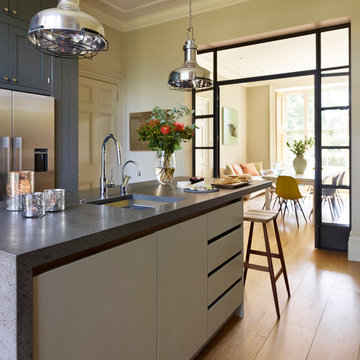
Roundhouse Urbo and Classic matt lacquer hand painted, luxury bespoke kitchen. Urbo in Farrow & Ball Hardwick White and Classic in Farrow & Ball Downpipe. Worktop in Honed Basaltina Limestone with pencil edge and splashback in stainless steel. Photography by Darren Chung.
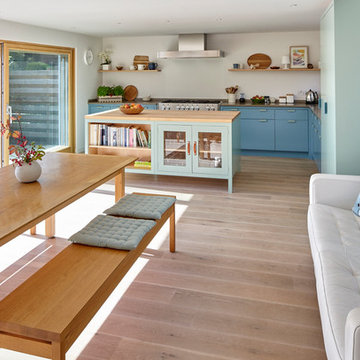
Lacy-Hulbert Interiors Ltd
Michael Crockett Photography
Immagine di una grande cucina contemporanea con ante lisce, top in pietra calcarea, elettrodomestici in acciaio inossidabile, lavello sottopiano e parquet chiaro
Immagine di una grande cucina contemporanea con ante lisce, top in pietra calcarea, elettrodomestici in acciaio inossidabile, lavello sottopiano e parquet chiaro

Idee per un'ampia cucina design con ante lisce, ante grigie, top in pietra calcarea, paraspruzzi grigio, pavimento in cementine, pavimento grigio, top grigio e soffitto in legno
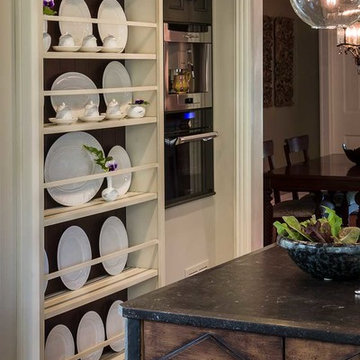
While this kitchen is of modest dimensions, it features wonderful luxe effects such as the hand hammered Pewter sink and Italian made island table base - Tastefully designed, defying a style label, ensuring its enduring relevance.
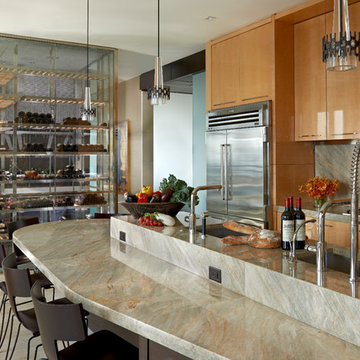
Idee per una cucina design chiusa e di medie dimensioni con lavello sottopiano, ante lisce, ante in legno chiaro, paraspruzzi verde, elettrodomestici in acciaio inossidabile, top in pietra calcarea, paraspruzzi in lastra di pietra, pavimento in pietra calcarea e pavimento beige
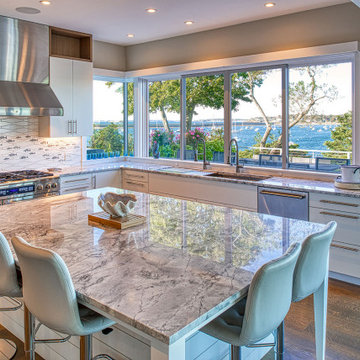
Ispirazione per una grande cucina minimalista con lavello sottopiano, ante lisce, ante bianche, top in pietra calcarea, paraspruzzi bianco, paraspruzzi con piastrelle in ceramica, elettrodomestici da incasso, pavimento in legno massello medio, pavimento marrone e top grigio
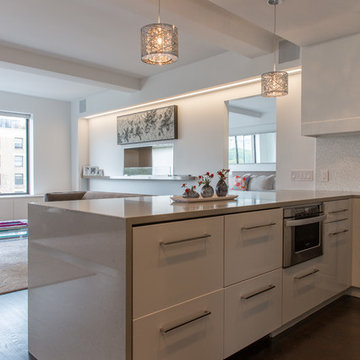
Eric Laverty
Foto di una piccola cucina minimal con lavello a vasca singola, ante lisce, ante bianche, top in pietra calcarea, paraspruzzi beige, paraspruzzi con piastrelle a mosaico, elettrodomestici in acciaio inossidabile e parquet scuro
Foto di una piccola cucina minimal con lavello a vasca singola, ante lisce, ante bianche, top in pietra calcarea, paraspruzzi beige, paraspruzzi con piastrelle a mosaico, elettrodomestici in acciaio inossidabile e parquet scuro

Ispirazione per una cucina minimalista di medie dimensioni con lavello sottopiano, ante lisce, ante in legno bruno, top in pietra calcarea, paraspruzzi blu, paraspruzzi con lastra di vetro, elettrodomestici in acciaio inossidabile, parquet chiaro e penisola
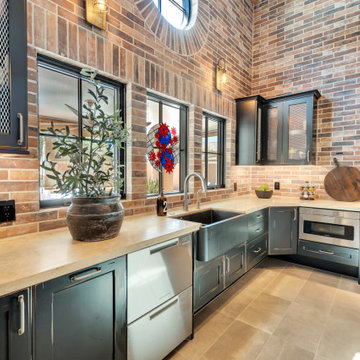
Ispirazione per una grande cucina industriale con lavello stile country, ante lisce, ante nere, top in pietra calcarea, paraspruzzi multicolore, paraspruzzi in gres porcellanato, elettrodomestici in acciaio inossidabile, pavimento in gres porcellanato, pavimento grigio, top beige e travi a vista
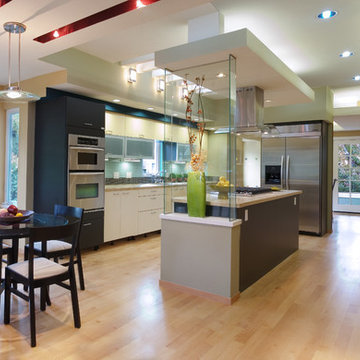
This Victorian old house from the beginning of the previous century had to keep its exterior look, but the interior went through a dramatic change and brought it into our era. The first floor of the house was completely transformed into a huge open space, which by doing that already gave it a modern feeling around. The use of modern laminate door style in different colors had emphasized the contemporary style that was brought in with so much elegancy together with the light wood floors and light counter tops. The island was given a sculpture look to create a nice focal point for the kitchen where the cooking preparation is mostly taking place at.
Door Style Finish: Alno Look, laminate door style, in the graphite, yellow and magnolia white colors finish.
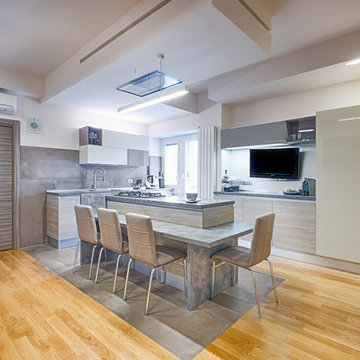
ph byEmiliano Vincenti
Ispirazione per una grande cucina design con ante lisce, top in pietra calcarea, paraspruzzi grigio, elettrodomestici da incasso, pavimento in legno massello medio, pavimento marrone, ante in legno chiaro, paraspruzzi con piastrelle di cemento, top grigio e lavello da incasso
Ispirazione per una grande cucina design con ante lisce, top in pietra calcarea, paraspruzzi grigio, elettrodomestici da incasso, pavimento in legno massello medio, pavimento marrone, ante in legno chiaro, paraspruzzi con piastrelle di cemento, top grigio e lavello da incasso
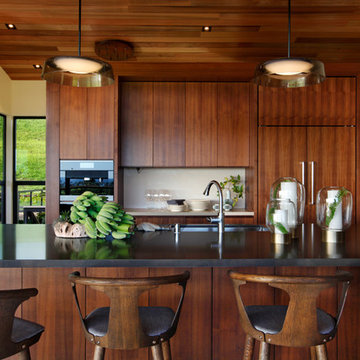
Greg Blore
Foto di un cucina con isola centrale tropicale di medie dimensioni con lavello sottopiano, ante lisce, top in pietra calcarea, elettrodomestici da incasso, top nero e ante in legno bruno
Foto di un cucina con isola centrale tropicale di medie dimensioni con lavello sottopiano, ante lisce, top in pietra calcarea, elettrodomestici da incasso, top nero e ante in legno bruno
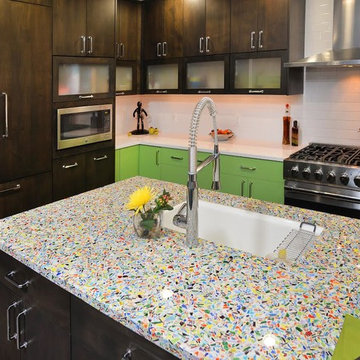
Fun colorful accents for a multi generational ski family
Idee per una cucina a L moderna chiusa e di medie dimensioni con lavello sottopiano, ante lisce, ante in legno bruno, top in pietra calcarea, paraspruzzi bianco, paraspruzzi con piastrelle in ceramica, elettrodomestici in acciaio inossidabile, penisola, parquet scuro, pavimento grigio e top verde
Idee per una cucina a L moderna chiusa e di medie dimensioni con lavello sottopiano, ante lisce, ante in legno bruno, top in pietra calcarea, paraspruzzi bianco, paraspruzzi con piastrelle in ceramica, elettrodomestici in acciaio inossidabile, penisola, parquet scuro, pavimento grigio e top verde
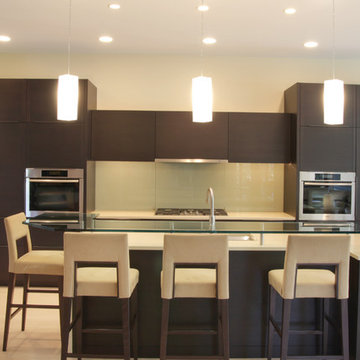
Kitchen Remodeling Western Springs
Ispirazione per una cucina minimal di medie dimensioni con lavello sottopiano, ante lisce, ante in legno bruno, top in pietra calcarea, paraspruzzi beige, paraspruzzi con lastra di vetro, elettrodomestici in acciaio inossidabile e pavimento in gres porcellanato
Ispirazione per una cucina minimal di medie dimensioni con lavello sottopiano, ante lisce, ante in legno bruno, top in pietra calcarea, paraspruzzi beige, paraspruzzi con lastra di vetro, elettrodomestici in acciaio inossidabile e pavimento in gres porcellanato
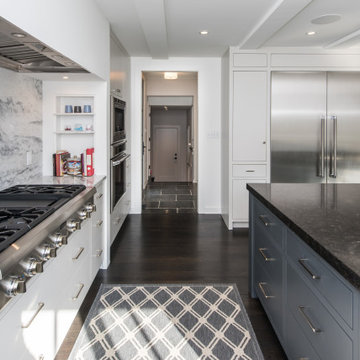
Ispirazione per una grande cucina minimal con lavello sottopiano, ante lisce, ante bianche, top in pietra calcarea, paraspruzzi grigio, paraspruzzi in marmo, elettrodomestici in acciaio inossidabile, parquet scuro, pavimento nero e top nero
Cucine con ante lisce e top in pietra calcarea - Foto e idee per arredare
8