Cucine con ante lisce e top in cemento - Foto e idee per arredare
Filtra anche per:
Budget
Ordina per:Popolari oggi
101 - 120 di 6.021 foto
1 di 3

Caitlin Mogridge
Ispirazione per una cucina eclettica di medie dimensioni con lavello a vasca singola, ante lisce, ante in legno scuro, top in cemento, paraspruzzi bianco, paraspruzzi in mattoni, elettrodomestici in acciaio inossidabile, pavimento bianco e top grigio
Ispirazione per una cucina eclettica di medie dimensioni con lavello a vasca singola, ante lisce, ante in legno scuro, top in cemento, paraspruzzi bianco, paraspruzzi in mattoni, elettrodomestici in acciaio inossidabile, pavimento bianco e top grigio
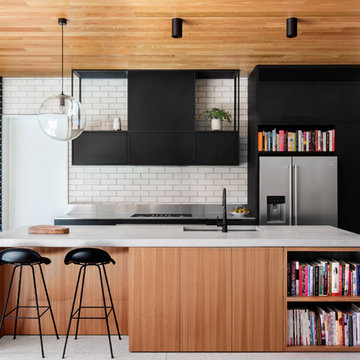
Project: Elsternwick House
Architect: Clare Cousins Architects
Photographer: Lisbeth Grossmann
Immagine di una cucina contemporanea con lavello sottopiano, ante lisce, ante in legno scuro, top in cemento, paraspruzzi grigio, paraspruzzi in mattoni, elettrodomestici in acciaio inossidabile, pavimento grigio e top grigio
Immagine di una cucina contemporanea con lavello sottopiano, ante lisce, ante in legno scuro, top in cemento, paraspruzzi grigio, paraspruzzi in mattoni, elettrodomestici in acciaio inossidabile, pavimento grigio e top grigio

Andrew Kist
A 750 square foot top floor apartment is transformed from a cramped and musty two bedroom into a sun-drenched aerie with a second floor home office recaptured from an old storage loft. Multiple skylights and a large picture window allow light to fill the space altering the feeling throughout the days and seasons. Views of New York Harbor, previously ignored, are now a daily event.
Featured in the Fall 2016 issue of Domino, and on Refinery 29.
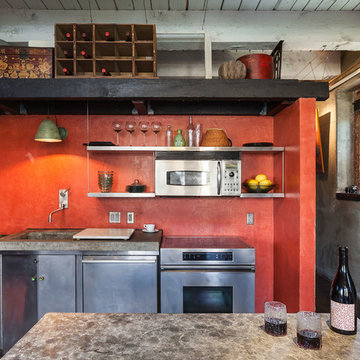
KuDa Photography
Idee per un piccolo cucina con isola centrale industriale con lavello integrato, ante lisce, ante in acciaio inossidabile, top in cemento e elettrodomestici in acciaio inossidabile
Idee per un piccolo cucina con isola centrale industriale con lavello integrato, ante lisce, ante in acciaio inossidabile, top in cemento e elettrodomestici in acciaio inossidabile

2010 A-List Award for Best Home Remodel
A perfect example of mixing what is authentic with the newest innovation. Beautiful antique reclaimed wood ceilings with Neff’s sleek grey lacquered cabinets. Concrete and stainless counter tops.
Travertine flooring in a vertical pattern to compliment adds another subtle graining to the room.

Here we created the perfect space for entertaining with plenty of character. Bar seats in the middle, sofa on the left, and a dining table with plenty of space for guests. Ideal for the chef/bartender who likes to be the life of the party.
Photo Credit -Thom Neese
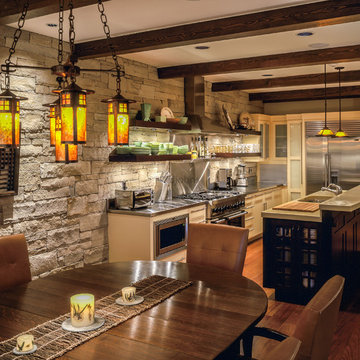
Remodel conversion of an early eighties home into a bungalow or arts & crafts style residence.
Immagine di una cucina american style di medie dimensioni con lavello sottopiano, ante lisce, top in cemento, paraspruzzi grigio, elettrodomestici in acciaio inossidabile, pavimento in legno massello medio e pavimento marrone
Immagine di una cucina american style di medie dimensioni con lavello sottopiano, ante lisce, top in cemento, paraspruzzi grigio, elettrodomestici in acciaio inossidabile, pavimento in legno massello medio e pavimento marrone

Ce duplex de 100m² en région parisienne a fait l’objet d’une rénovation partielle par nos équipes ! L’objectif était de rendre l’appartement à la fois lumineux et convivial avec quelques touches de couleur pour donner du dynamisme.
Nous avons commencé par poncer le parquet avant de le repeindre, ainsi que les murs, en blanc franc pour réfléchir la lumière. Le vieil escalier a été remplacé par ce nouveau modèle en acier noir sur mesure qui contraste et apporte du caractère à la pièce.
Nous avons entièrement refait la cuisine qui se pare maintenant de belles façades en bois clair qui rappellent la salle à manger. Un sol en béton ciré, ainsi que la crédence et le plan de travail ont été posés par nos équipes, qui donnent un côté loft, que l’on retrouve avec la grande hauteur sous-plafond et la mezzanine. Enfin dans le salon, de petits rangements sur mesure ont été créé, et la décoration colorée donne du peps à l’ensemble.
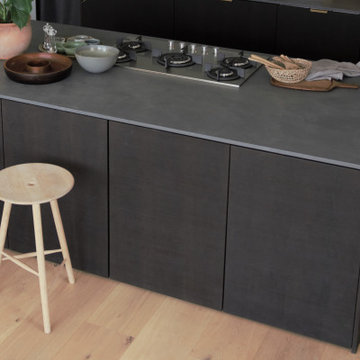
Esempio di un grande cucina con isola centrale moderno con lavello sottopiano, ante lisce, ante in legno bruno, top in cemento, paraspruzzi grigio, paraspruzzi con piastrelle in ceramica, elettrodomestici in acciaio inossidabile, parquet chiaro, pavimento beige e top grigio
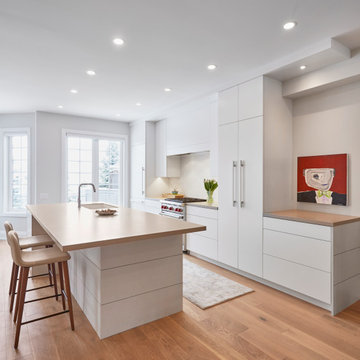
This modern kitchen features a large center island and an open concept design. The wall cabinets have slab doors with integrated touch latch. The counter is textured porcelain stone and the backsplash is milk porcelain tile. The knee wall and side panels have a high end linin textured laminate from Westin Wood Premium. You'll also find an undermount sink, high arch faucet, and a concealed fridge and dishwasher.
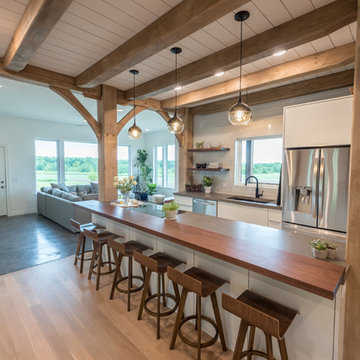
Ispirazione per una cucina country di medie dimensioni con lavello sottopiano, ante lisce, ante bianche, top in cemento, paraspruzzi bianco, paraspruzzi con piastrelle diamantate, elettrodomestici in acciaio inossidabile, pavimento in legno massello medio, pavimento marrone e top grigio
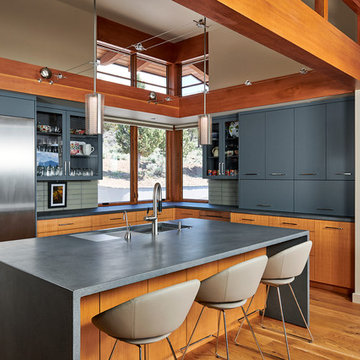
Photos by Steve Tague Studios
Ispirazione per una cucina design di medie dimensioni con lavello a vasca singola, top in cemento, elettrodomestici in acciaio inossidabile, ante lisce, ante grigie, paraspruzzi grigio, pavimento in legno massello medio, pavimento marrone e top grigio
Ispirazione per una cucina design di medie dimensioni con lavello a vasca singola, top in cemento, elettrodomestici in acciaio inossidabile, ante lisce, ante grigie, paraspruzzi grigio, pavimento in legno massello medio, pavimento marrone e top grigio

Modern kitchen, subway tiles, concrete bench tops with recycled timber cabinets. Under floor heating and sunlight concrete slab keeps the house warm in winter. Concealed sliding doors disappear into the wall.
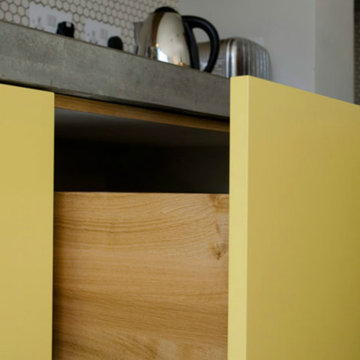
Open plan kitchen diner extension in West london.
Project architect: Gort Scott
Photographer: Angus Leadley-Brown
Esempio di una cucina minimal di medie dimensioni con ante lisce, ante in legno chiaro, top in cemento e paraspruzzi bianco
Esempio di una cucina minimal di medie dimensioni con ante lisce, ante in legno chiaro, top in cemento e paraspruzzi bianco

Set within the Carlton Square Conservation Area in East London, this two-storey end of terrace period property suffered from a lack of natural light, low ceiling heights and a disconnection to the garden at the rear.
The clients preference for an industrial aesthetic along with an assortment of antique fixtures and fittings acquired over many years were an integral factor whilst forming the brief. Steel windows and polished concrete feature heavily, allowing the enlarged living area to be visually connected to the garden with internal floor finishes continuing externally. Floor to ceiling glazing combined with large skylights help define areas for cooking, eating and reading whilst maintaining a flexible open plan space.
This simple yet detailed project located within a prominent Conservation Area required a considered design approach, with a reduced palette of materials carefully selected in response to the existing building and it’s context.
Photographer: Simon Maxwell
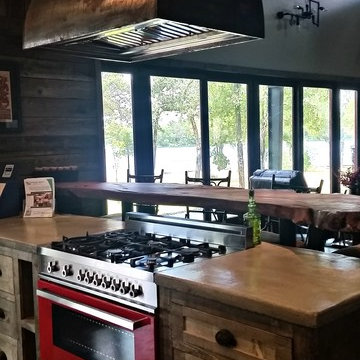
Esempio di una cucina industriale con ante lisce, ante grigie, top in cemento e paraspruzzi grigio
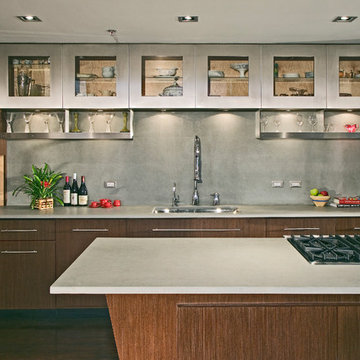
Handles are made by Sugatsune
Immagine di una grande cucina minimalista chiusa con lavello sottopiano, ante lisce, ante in legno scuro, top in cemento, paraspruzzi grigio, elettrodomestici in acciaio inossidabile, pavimento in legno massello medio, pavimento marrone, paraspruzzi in lastra di pietra e top grigio
Immagine di una grande cucina minimalista chiusa con lavello sottopiano, ante lisce, ante in legno scuro, top in cemento, paraspruzzi grigio, elettrodomestici in acciaio inossidabile, pavimento in legno massello medio, pavimento marrone, paraspruzzi in lastra di pietra e top grigio
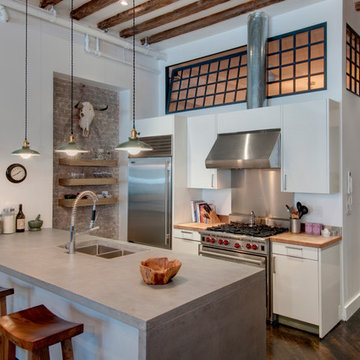
J. Asnes
Idee per una cucina parallela industriale in acciaio con top in cemento, elettrodomestici in acciaio inossidabile, lavello a doppia vasca, ante lisce e ante bianche
Idee per una cucina parallela industriale in acciaio con top in cemento, elettrodomestici in acciaio inossidabile, lavello a doppia vasca, ante lisce e ante bianche
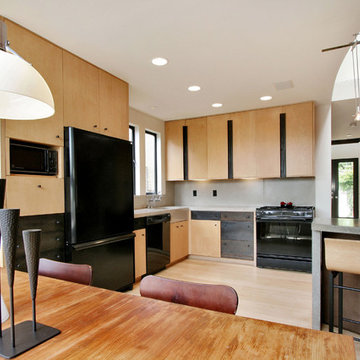
Foto di una cucina a L minimalista con elettrodomestici neri, top in cemento, ante lisce e ante in legno chiaro
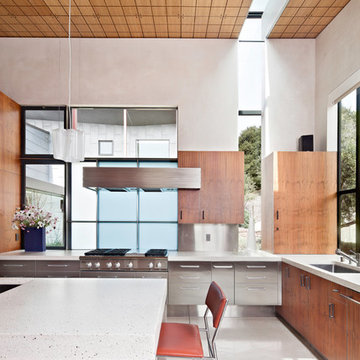
Photo Credit: David Stark Wilson
Immagine di una cucina contemporanea con elettrodomestici in acciaio inossidabile, lavello a vasca singola, ante lisce, ante in acciaio inossidabile, top in cemento, paraspruzzi a effetto metallico e paraspruzzi con piastrelle di metallo
Immagine di una cucina contemporanea con elettrodomestici in acciaio inossidabile, lavello a vasca singola, ante lisce, ante in acciaio inossidabile, top in cemento, paraspruzzi a effetto metallico e paraspruzzi con piastrelle di metallo
Cucine con ante lisce e top in cemento - Foto e idee per arredare
6