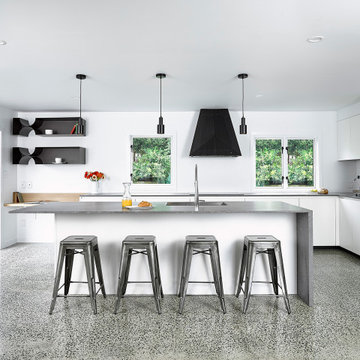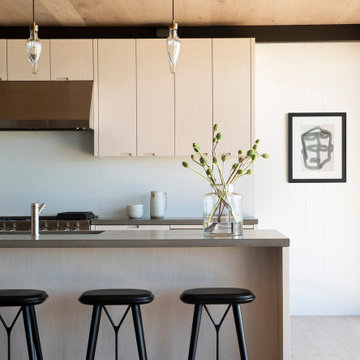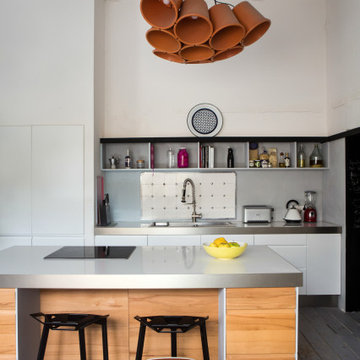Cucine con ante lisce e top grigio - Foto e idee per arredare
Filtra anche per:
Budget
Ordina per:Popolari oggi
161 - 180 di 30.043 foto
1 di 3

A combination of quarter sawn white oak material with kerf cuts creates harmony between the cabinets and the warm, modern architecture of the home. We mirrored the waterfall of the island to the base cabinets on the range wall. This project was unique because the client wanted the same kitchen layout as their previous home but updated with modern lines to fit the architecture. Floating shelves were swapped out for an open tile wall, and we added a double access countertwall cabinet to the right of the range for additional storage. This cabinet has hidden front access storage using an intentionally placed kerf cut and modern handleless design. The kerf cut material at the knee space of the island is extended to the sides, emphasizing a sense of depth. The palette is neutral with warm woods, dark stain, light surfaces, and the pearlescent tone of the backsplash; giving the client’s art collection a beautiful neutral backdrop to be celebrated.
For the laundry we chose a micro shaker style cabinet door for a clean, transitional design. A folding surface over the washer and dryer as well as an intentional space for a dog bed create a space as functional as it is lovely. The color of the wall picks up on the tones of the beautiful marble tile floor and an art wall finishes out the space.
In the master bath warm taupe tones of the wall tile play off the warm tones of the textured laminate cabinets. A tiled base supports the vanity creating a floating feel while also providing accessibility as well as ease of cleaning.
An entry coat closet designed to feel like a furniture piece in the entry flows harmoniously with the warm taupe finishes of the brick on the exterior of the home. We also brought the kerf cut of the kitchen in and used a modern handleless design.
The mudroom provides storage for coats with clothing rods as well as open cubbies for a quick and easy space to drop shoes. Warm taupe was brought in from the entry and paired with the micro shaker of the laundry.
In the guest bath we combined the kerf cut of the kitchen and entry in a stained maple to play off the tones of the shower tile and dynamic Patagonia granite countertops.

Esempio di una cucina contemporanea con paraspruzzi bianco, pavimento beige, top grigio, ante lisce, ante in legno chiaro e parquet chiaro

Ispirazione per una cucina di medie dimensioni con lavello sottopiano, ante lisce, ante grigie, top in acciaio inossidabile, elettrodomestici in acciaio inossidabile, pavimento in compensato, pavimento beige, top grigio e travi a vista

Idee per un'ampia cucina moderna con lavello sottopiano, ante lisce, ante bianche, elettrodomestici neri, pavimento beige, top grigio, soffitto a volta, top in granito, paraspruzzi grigio, paraspruzzi in granito e pavimento in vinile

Esempio di una cucina design con ante lisce, ante nere, paraspruzzi blu, paraspruzzi con piastrelle a mosaico, elettrodomestici in acciaio inossidabile, pavimento in legno massello medio, pavimento marrone e top grigio

Foto di una cucina contemporanea di medie dimensioni con lavello a vasca singola, ante lisce, ante grigie, top in quarzo composito, paraspruzzi nero, paraspruzzi in gres porcellanato, parquet scuro, pavimento marrone e top grigio

Ispirazione per una cucina classica di medie dimensioni con lavello stile country, ante lisce, ante bianche, top in granito, paraspruzzi multicolore, paraspruzzi con piastrelle a mosaico, elettrodomestici in acciaio inossidabile, pavimento in legno massello medio, pavimento marrone e top grigio

Foto di una cucina contemporanea di medie dimensioni con lavello sottopiano, ante lisce, ante bianche, top in acciaio inossidabile, paraspruzzi giallo, paraspruzzi in gres porcellanato, elettrodomestici in acciaio inossidabile, pavimento in gres porcellanato, pavimento grigio e top grigio

New Cooktop and Hood
Idee per una grande cucina minimal con lavello a doppia vasca, ante lisce, ante in legno scuro, top in marmo, paraspruzzi grigio, paraspruzzi in gres porcellanato, elettrodomestici neri, pavimento in legno massello medio, pavimento marrone e top grigio
Idee per una grande cucina minimal con lavello a doppia vasca, ante lisce, ante in legno scuro, top in marmo, paraspruzzi grigio, paraspruzzi in gres porcellanato, elettrodomestici neri, pavimento in legno massello medio, pavimento marrone e top grigio

Completed in 2020, this large 3,500 square foot bungalow underwent a major facelift from the 1990s finishes throughout the house. We worked with the homeowners who have two sons to create a bright and serene forever home. The project consisted of one kitchen, four bathrooms, den, and game room. We mixed Scandinavian and mid-century modern styles to create these unique and fun spaces.
---
Project designed by the Atomic Ranch featured modern designers at Breathe Design Studio. From their Austin design studio, they serve an eclectic and accomplished nationwide clientele including in Palm Springs, LA, and the San Francisco Bay Area.
For more about Breathe Design Studio, see here: https://www.breathedesignstudio.com/
To learn more about this project, see here: https://www.breathedesignstudio.com/bungalow-remodel

Immagine di una cucina scandinava con ante lisce, ante beige, elettrodomestici in acciaio inossidabile, parquet chiaro, pavimento beige, top grigio, travi a vista e soffitto a volta

Clean lines for this family kitchen using white matt lacquer cabinetry, anthracite appliances, and grey concrete effect Caesarstone benchtops. Polished concrete flooring completes the space.

Get the look: S L A T E presents a magical, moody palette, exuding a midnight, Scandinavian aesthetic. The base cabinets are available in both black and dark green, with blackened steel pulls. The countertop continues this darker line with black or green soapstone. Concrete floors, black plumbing fixtures and black lighting hardware all help to unify S L A T E. Options for integrated appliances and blackened steel upper shelving, add to the overall craft and character.
Get the S L A T E look at Skipp.co

Esempio di una cucina contemporanea con lavello sottopiano, ante lisce, ante nere, paraspruzzi blu, paraspruzzi con piastrelle a mosaico, elettrodomestici neri, pavimento in legno massello medio, pavimento marrone, top grigio e soffitto a volta

Foto di una cucina moderna di medie dimensioni con ante lisce, ante in legno chiaro, top in cemento, paraspruzzi bianco, elettrodomestici in acciaio inossidabile, parquet chiaro e top grigio

Kitchen of modern luxury farmhouse in Pass Christian Mississippi photographed for Watters Architecture by Birmingham Alabama based architectural and interiors photographer Tommy Daspit.

Open plan apartment living for urban dwellers optimizes small space city living. Here a galley kitchen in white and dark gray makes a style statement.

Serene black and white open flow kitchen
Idee per una grande cucina country con lavello stile country, ante lisce, ante bianche, top in quarzo composito, paraspruzzi bianco, paraspruzzi in quarzo composito, elettrodomestici in acciaio inossidabile, top grigio, parquet chiaro, pavimento beige, soffitto in perlinato e soffitto a volta
Idee per una grande cucina country con lavello stile country, ante lisce, ante bianche, top in quarzo composito, paraspruzzi bianco, paraspruzzi in quarzo composito, elettrodomestici in acciaio inossidabile, top grigio, parquet chiaro, pavimento beige, soffitto in perlinato e soffitto a volta

Immagine di una cucina contemporanea di medie dimensioni con lavello da incasso, ante lisce, ante bianche, top in acciaio inossidabile, paraspruzzi grigio, elettrodomestici in acciaio inossidabile, parquet scuro, pavimento marrone e top grigio

This open plan kitchen / living / dining room features a large south facing window seat and cantilevered cast concrete central kitchen island.
The bright splash of orange contrasts the black kitchen furniture.
Cucine con ante lisce e top grigio - Foto e idee per arredare
9