Cucine con ante lisce e struttura in muratura - Foto e idee per arredare
Filtra anche per:
Budget
Ordina per:Popolari oggi
1 - 20 di 210 foto
1 di 3

Custom cabinets and timeless furnishings create this striking mountain modern kitchen. Stainless appliances with black accent details and modern lighting fixtures contrast with the distressed cabinet finish and wood flooring. Creating a space that is at once comfortable and modern.

2010 A-List Award for Best Home Remodel
A perfect example of mixing what is authentic with the newest innovation. Beautiful antique reclaimed wood ceilings with Neff’s sleek grey lacquered cabinets. Concrete and stainless counter tops.
Travertine flooring in a vertical pattern to compliment adds another subtle graining to the room.

The goal of this project was to build a house that would be energy efficient using materials that were both economical and environmentally conscious. Due to the extremely cold winter weather conditions in the Catskills, insulating the house was a primary concern. The main structure of the house is a timber frame from an nineteenth century barn that has been restored and raised on this new site. The entirety of this frame has then been wrapped in SIPs (structural insulated panels), both walls and the roof. The house is slab on grade, insulated from below. The concrete slab was poured with a radiant heating system inside and the top of the slab was polished and left exposed as the flooring surface. Fiberglass windows with an extremely high R-value were chosen for their green properties. Care was also taken during construction to make all of the joints between the SIPs panels and around window and door openings as airtight as possible. The fact that the house is so airtight along with the high overall insulatory value achieved from the insulated slab, SIPs panels, and windows make the house very energy efficient. The house utilizes an air exchanger, a device that brings fresh air in from outside without loosing heat and circulates the air within the house to move warmer air down from the second floor. Other green materials in the home include reclaimed barn wood used for the floor and ceiling of the second floor, reclaimed wood stairs and bathroom vanity, and an on-demand hot water/boiler system. The exterior of the house is clad in black corrugated aluminum with an aluminum standing seam roof. Because of the extremely cold winter temperatures windows are used discerningly, the three largest windows are on the first floor providing the main living areas with a majestic view of the Catskill mountains.
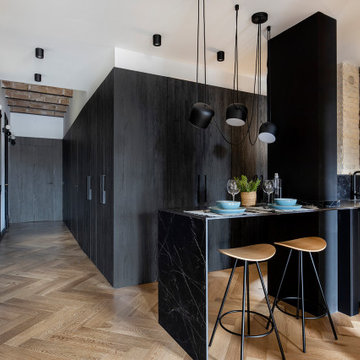
Immagine di una cucina tradizionale di medie dimensioni con lavello a vasca singola, ante lisce, ante nere, top in marmo, paraspruzzi nero, paraspruzzi in marmo, elettrodomestici neri, pavimento in legno massello medio, penisola, top nero e struttura in muratura

Ispirazione per una piccola cucina nordica con lavello da incasso, ante lisce, ante bianche, top in quarzo composito, paraspruzzi verde, paraspruzzi con piastrelle in ceramica, elettrodomestici neri, parquet chiaro, penisola, pavimento beige, top bianco e struttura in muratura

the kitchen
The kitchen is on the threshold between the inside and outside, the most exciting part of the house. The folding doors and windows were carefully detailed to fold back and dissolve the barrier between inside and outside.
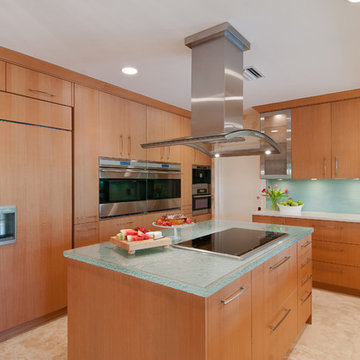
Dream Focus Photography: Darryl Nobles
Designed by Jaime Klein, Exclusive Design group with Jaime Galapo at Allied Kitchen and Bath
Idee per una cucina contemporanea con ante lisce, top in vetro, ante in legno scuro, elettrodomestici da incasso, top turchese e struttura in muratura
Idee per una cucina contemporanea con ante lisce, top in vetro, ante in legno scuro, elettrodomestici da incasso, top turchese e struttura in muratura
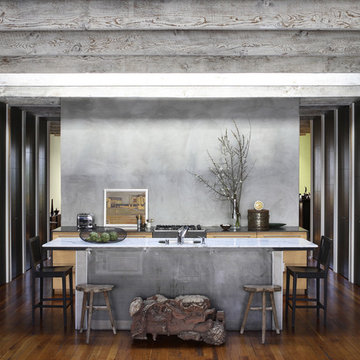
Photos Courtesy of Sharon Risedorph and Arrowood Photography
Esempio di una cucina parallela industriale con ante lisce, ante nere, top in marmo, paraspruzzi grigio e struttura in muratura
Esempio di una cucina parallela industriale con ante lisce, ante nere, top in marmo, paraspruzzi grigio e struttura in muratura
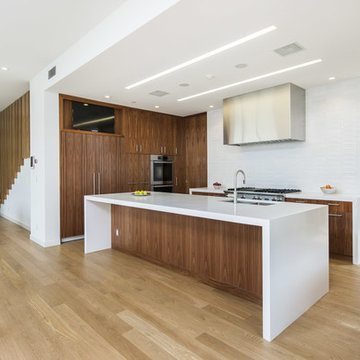
Ispirazione per una cucina minimal con lavello sottopiano, ante lisce, ante in legno bruno, paraspruzzi bianco, elettrodomestici in acciaio inossidabile, parquet chiaro e struttura in muratura
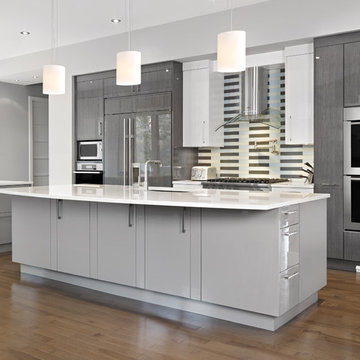
Neff Cabinetry in European laminate high gloss lacquer and 2 custom colours high gloss lacquer
© Merle Prosofsky http://www.prosofsky.com/
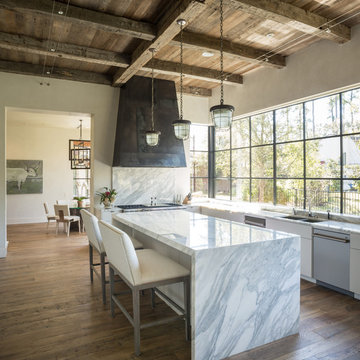
Designer: Robert Dame Designs, Interior Designer: Don Connelly, Photographer: Steve Chenn
Foto di una cucina minimal con lavello a doppia vasca, ante lisce, ante bianche, elettrodomestici in acciaio inossidabile, pavimento in legno massello medio, paraspruzzi in marmo e struttura in muratura
Foto di una cucina minimal con lavello a doppia vasca, ante lisce, ante bianche, elettrodomestici in acciaio inossidabile, pavimento in legno massello medio, paraspruzzi in marmo e struttura in muratura

Contemporary, highly practical, open plan kitchen and dining space with an industrial edge.
Interior design details include: a beautiful random timber plank feature wall to add interest and amazing warmth to the space; cork flooring which is warm, robust and offers acoustic properties; industrial styled lights and bespoke reclaimed wood and steel dining table with rattan and steel chairs.
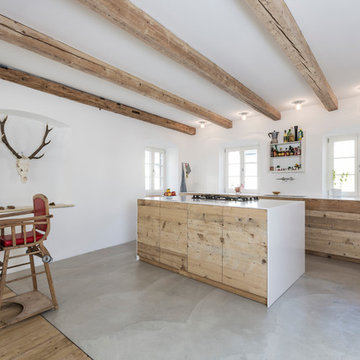
Küche mit Fronten aus alten Dielen hergestellt , Arbeitsplatte Corian , Wandverbau Verputzt
Foto : Andreas Kern
Idee per una grande cucina stile rurale con ante lisce, ante in legno chiaro, pavimento in cemento, lavello sottopiano, top in superficie solida, paraspruzzi bianco, elettrodomestici da incasso e struttura in muratura
Idee per una grande cucina stile rurale con ante lisce, ante in legno chiaro, pavimento in cemento, lavello sottopiano, top in superficie solida, paraspruzzi bianco, elettrodomestici da incasso e struttura in muratura
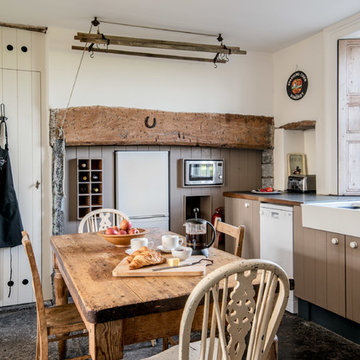
Immagine di una cucina rustica con ante marroni, lavello stile country, ante lisce, top in legno, elettrodomestici bianchi e struttura in muratura
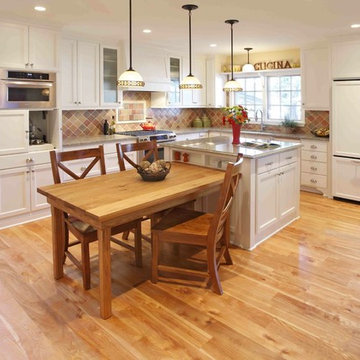
We are a full service, residential design/build company specializing in large remodels and whole house renovations. Our way of doing business is dynamic, interactive and fully transparent. It's your house, and it's your money. Recognition of this fact is seen in every facet of our business because we respect our clients enough to be honest about the numbers. In exchange, they trust us to do the right thing. Pretty simple when you think about it.
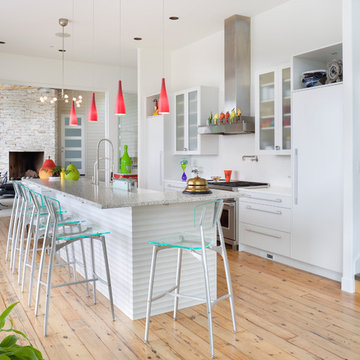
House Plan 2466. Photos by Bob Greenspan
Idee per una cucina parallela contemporanea con ante lisce, ante bianche, elettrodomestici da incasso e struttura in muratura
Idee per una cucina parallela contemporanea con ante lisce, ante bianche, elettrodomestici da incasso e struttura in muratura
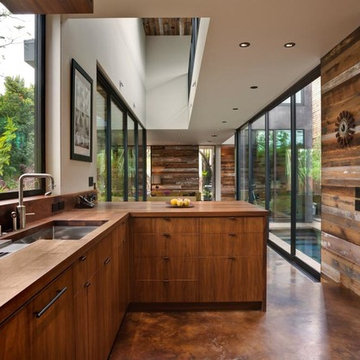
Immagine di una cucina abitabile design con lavello sottopiano, ante lisce, ante in legno scuro, top in legno, paraspruzzi con lastra di vetro, penisola e struttura in muratura

Estudi Es Pujol de S'Era
Immagine di una grande cucina lineare contemporanea chiusa con top in cemento, lavello integrato, ante lisce, ante in legno scuro, paraspruzzi grigio, paraspruzzi con piastrelle di cemento, elettrodomestici in acciaio inossidabile, pavimento in cemento, nessuna isola e struttura in muratura
Immagine di una grande cucina lineare contemporanea chiusa con top in cemento, lavello integrato, ante lisce, ante in legno scuro, paraspruzzi grigio, paraspruzzi con piastrelle di cemento, elettrodomestici in acciaio inossidabile, pavimento in cemento, nessuna isola e struttura in muratura
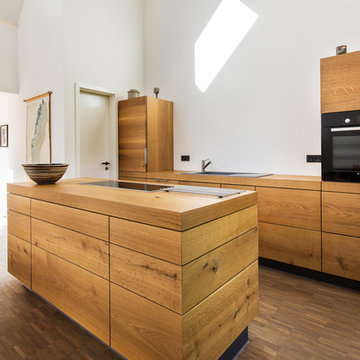
Entwurf und Bau: Christian Stolz /
Foto: Frank Jasper
Esempio di una cucina design di medie dimensioni con lavello da incasso, ante lisce, ante in legno scuro, top in legno, paraspruzzi bianco, elettrodomestici da incasso, pavimento in legno massello medio, pavimento marrone e struttura in muratura
Esempio di una cucina design di medie dimensioni con lavello da incasso, ante lisce, ante in legno scuro, top in legno, paraspruzzi bianco, elettrodomestici da incasso, pavimento in legno massello medio, pavimento marrone e struttura in muratura

Esempio di una cucina ad ambiente unico moderna di medie dimensioni con ante lisce, ante bianche, paraspruzzi grigio, pavimento in legno massello medio, nessuna isola e struttura in muratura
Cucine con ante lisce e struttura in muratura - Foto e idee per arredare
1