Cucine con ante lisce e soffitto in legno - Foto e idee per arredare
Filtra anche per:
Budget
Ordina per:Popolari oggi
201 - 220 di 1.798 foto
1 di 3
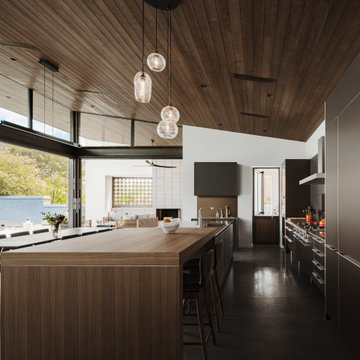
Photo by Roehner + Ryan
Ispirazione per una cucina moderna con lavello integrato, ante lisce, ante nere, top in acciaio inossidabile, elettrodomestici in acciaio inossidabile, pavimento in cemento e soffitto in legno
Ispirazione per una cucina moderna con lavello integrato, ante lisce, ante nere, top in acciaio inossidabile, elettrodomestici in acciaio inossidabile, pavimento in cemento e soffitto in legno
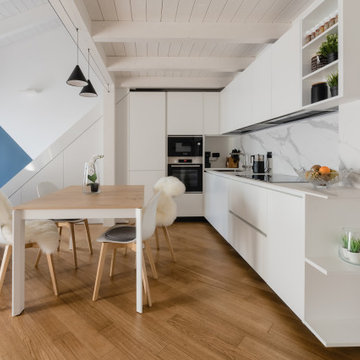
Cucina bianca firmata Cesar, tavolo e sedie di Calligaris.
Foto di Simone Marulli
Foto di una piccola cucina scandinava con lavello sottopiano, ante lisce, ante bianche, top in quarzo composito, paraspruzzi bianco, paraspruzzi in gres porcellanato, elettrodomestici in acciaio inossidabile, parquet chiaro, nessuna isola, pavimento beige, top bianco e soffitto in legno
Foto di una piccola cucina scandinava con lavello sottopiano, ante lisce, ante bianche, top in quarzo composito, paraspruzzi bianco, paraspruzzi in gres porcellanato, elettrodomestici in acciaio inossidabile, parquet chiaro, nessuna isola, pavimento beige, top bianco e soffitto in legno
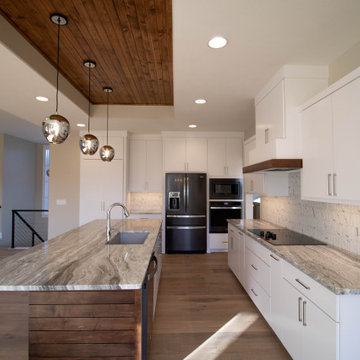
Foto di una cucina tradizionale con lavello sottopiano, ante lisce, top in marmo, elettrodomestici neri, parquet chiaro e soffitto in legno
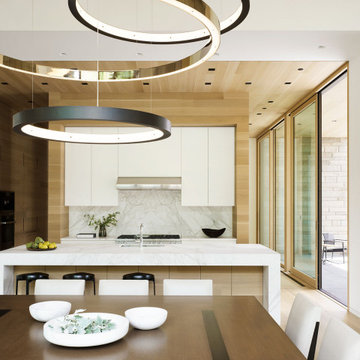
Five Shadows' minimal palette of rift-sawn white oak and white plaster informs the interior spaces.
Architecture by CLB – Jackson, Wyoming – Bozeman, Montana. Interiors by Philip Nimmo Design.

With adjacent neighbors within a fairly dense section of Paradise Valley, Arizona, C.P. Drewett sought to provide a tranquil retreat for a new-to-the-Valley surgeon and his family who were seeking the modernism they loved though had never lived in. With a goal of consuming all possible site lines and views while maintaining autonomy, a portion of the house — including the entry, office, and master bedroom wing — is subterranean. This subterranean nature of the home provides interior grandeur for guests but offers a welcoming and humble approach, fully satisfying the clients requests.
While the lot has an east-west orientation, the home was designed to capture mainly north and south light which is more desirable and soothing. The architecture’s interior loftiness is created with overlapping, undulating planes of plaster, glass, and steel. The woven nature of horizontal planes throughout the living spaces provides an uplifting sense, inviting a symphony of light to enter the space. The more voluminous public spaces are comprised of stone-clad massing elements which convert into a desert pavilion embracing the outdoor spaces. Every room opens to exterior spaces providing a dramatic embrace of home to natural environment.
Grand Award winner for Best Interior Design of a Custom Home
The material palette began with a rich, tonal, large-format Quartzite stone cladding. The stone’s tones gaveforth the rest of the material palette including a champagne-colored metal fascia, a tonal stucco system, and ceilings clad with hemlock, a tight-grained but softer wood that was tonally perfect with the rest of the materials. The interior case goods and wood-wrapped openings further contribute to the tonal harmony of architecture and materials.
Grand Award Winner for Best Indoor Outdoor Lifestyle for a Home This award-winning project was recognized at the 2020 Gold Nugget Awards with two Grand Awards, one for Best Indoor/Outdoor Lifestyle for a Home, and another for Best Interior Design of a One of a Kind or Custom Home.
At the 2020 Design Excellence Awards and Gala presented by ASID AZ North, Ownby Design received five awards for Tonal Harmony. The project was recognized for 1st place – Bathroom; 3rd place – Furniture; 1st place – Kitchen; 1st place – Outdoor Living; and 2nd place – Residence over 6,000 square ft. Congratulations to Claire Ownby, Kalysha Manzo, and the entire Ownby Design team.
Tonal Harmony was also featured on the cover of the July/August 2020 issue of Luxe Interiors + Design and received a 14-page editorial feature entitled “A Place in the Sun” within the magazine.
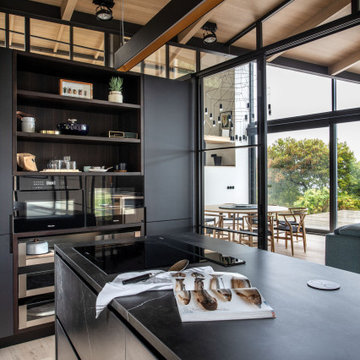
Esempio di una cucina tropicale chiusa e di medie dimensioni con ante lisce, ante nere, pavimento in gres porcellanato, pavimento beige, top nero e soffitto in legno

Foto di una grande cucina design con lavello sottopiano, ante lisce, ante in legno chiaro, paraspruzzi nero, top in superficie solida, paraspruzzi con piastrelle in pietra, elettrodomestici neri, pavimento in marmo, pavimento grigio e soffitto in legno
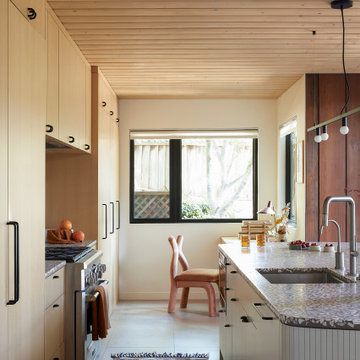
This 1960s home was in original condition and badly in need of some functional and cosmetic updates. We opened up the great room into an open concept space, converted the half bathroom downstairs into a full bath, and updated finishes all throughout with finishes that felt period-appropriate and reflective of the owner's Asian heritage.
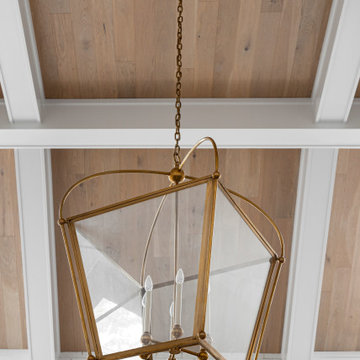
These homeowners were ready to update the home they had built when their girls were young. This was not a full gut remodel. The perimeter cabinetry mostly stayed but got new doors and height added at the top. The island and tall wood stained cabinet to the left of the sink are new and custom built and I hand-drew the design of the new range hood. The beautiful reeded detail came from our idea to add this special element to the new island and cabinetry. Bringing it over to the hood just tied everything together. We were so in love with this stunning Quartzite we chose for the countertops we wanted to feature it further in a custom apron-front sink. We were in love with the look of Zellige tile and it seemed like the perfect space to use it in.
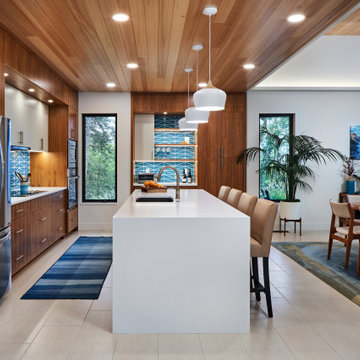
Foto di una cucina minimalista di medie dimensioni con lavello a vasca singola, ante lisce, ante in legno scuro, top in quarzo composito, paraspruzzi blu, paraspruzzi con piastrelle in ceramica, elettrodomestici in acciaio inossidabile, pavimento in gres porcellanato, pavimento beige, top bianco e soffitto in legno
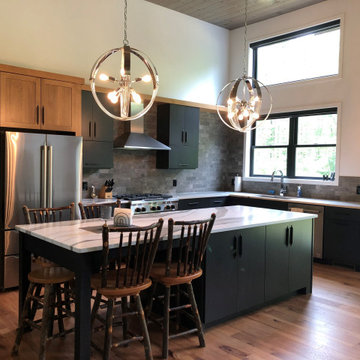
WHY CHOOSE... BE ECLECTIC.... mixture of Natural woods and metals, stainless appliances with stone tile, hardwood floors with engineered quartz Cambria counters, modern light fixtures and Adirondack stools,

Foto di un'ampia cucina contemporanea con ante lisce, ante nere, paraspruzzi beige, paraspruzzi in lastra di pietra, elettrodomestici neri, pavimento beige, top nero e soffitto in legno
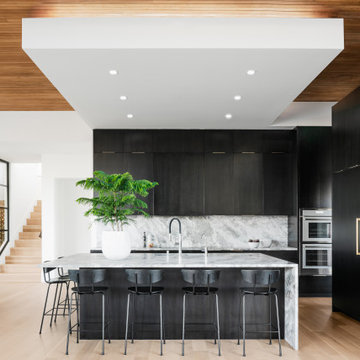
Immagine di una cucina design con ante lisce, top in marmo, paraspruzzi in marmo, parquet chiaro, top grigio, soffitto in legno, ante nere e paraspruzzi grigio
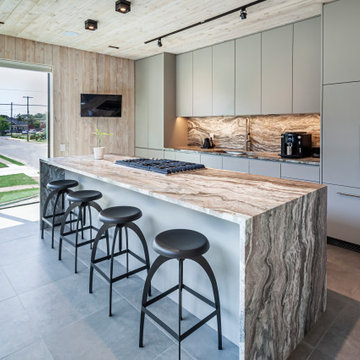
Immagine di una grande cucina minimalista con ante lisce, ante grigie, top in marmo, paraspruzzi grigio, paraspruzzi in marmo, elettrodomestici in acciaio inossidabile, pavimento in cementine, pavimento grigio, top grigio e soffitto in legno

This kitchen renovation was part of a larger, extensive project that merged two units into one at a Central West End condominium building. The kitchen design contrasts the existing concrete of the building structure with a refined palette of cherry, oak, and polished natural stone. Cherry casework at the perimeter of the kitchen conceals mechanical systems and provides storage and display space. The dropped ceiling — clad in locally sourced white oak — provides a textural grain towards the Basilica and conceals mechanical systems. Integrated LED strip lighting further emphasizes the directionality towards the Basilica. Polished, vein-cut quartzite at the countertops and backsplash contrasts with the exposed concrete column and ceiling. The adjacent eating area is anchored by a long, wall–mounted cherry credenza. A pendant light hanging above the table provides a soft luminosity and adds a touch of color, while views to the south bring the scale of the city into the condominium.
©Alise O’Brien Photography

Ispirazione per una cucina design con ante lisce, ante bianche, pavimento in legno massello medio, pavimento marrone, top grigio e soffitto in legno
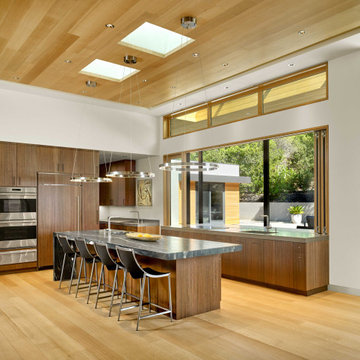
Idee per una cucina design con lavello sottopiano, ante lisce, ante in legno scuro, top in quarzo composito, paraspruzzi bianco, elettrodomestici da incasso, pavimento in legno massello medio, pavimento marrone, top grigio, soffitto ribassato e soffitto in legno
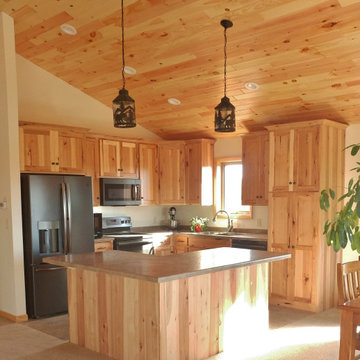
Ispirazione per una cucina rustica di medie dimensioni con lavello da incasso, ante lisce, ante in legno chiaro, top in laminato, elettrodomestici neri, pavimento con piastrelle in ceramica, pavimento beige, top marrone e soffitto in legno
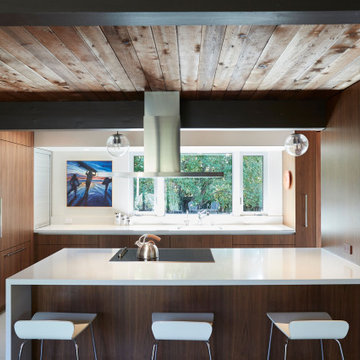
Esempio di una cucina a L minimalista con ante lisce, ante in legno scuro, elettrodomestici in acciaio inossidabile, penisola, pavimento beige, top bianco e soffitto in legno

Idee per una cucina country con lavello sottopiano, ante lisce, ante verdi, paraspruzzi bianco, paraspruzzi in lastra di pietra, elettrodomestici da incasso, parquet chiaro, pavimento beige, top bianco e soffitto in legno
Cucine con ante lisce e soffitto in legno - Foto e idee per arredare
11