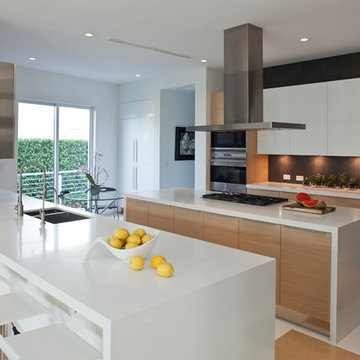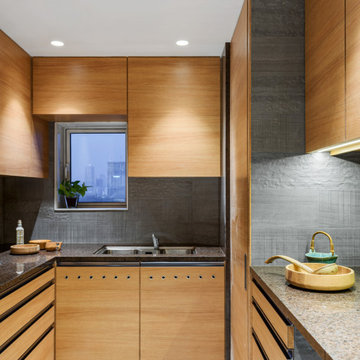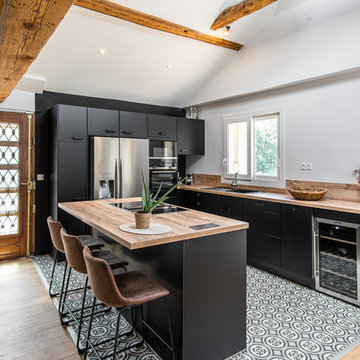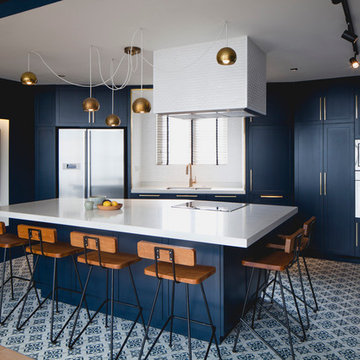Cucine con ante lisce e pavimento multicolore - Foto e idee per arredare
Filtra anche per:
Budget
Ordina per:Popolari oggi
21 - 40 di 5.528 foto
1 di 3

SDH Studio - Architecture and Design
Location: Golden Beach, Florida, USA
Overlooking the canal in Golden Beach 96 GB was designed around a 27 foot triple height space that would be the heart of this home. With an emphasis on the natural scenery, the interior architecture of the house opens up towards the water and fills the space with natural light and greenery.

Lincoln Barbour
Foto di una cucina minimalista di medie dimensioni con lavello sottopiano, ante lisce, ante in legno scuro, top in quarzo composito, paraspruzzi bianco, paraspruzzi con piastrelle in ceramica, elettrodomestici in acciaio inossidabile, pavimento alla veneziana e pavimento multicolore
Foto di una cucina minimalista di medie dimensioni con lavello sottopiano, ante lisce, ante in legno scuro, top in quarzo composito, paraspruzzi bianco, paraspruzzi con piastrelle in ceramica, elettrodomestici in acciaio inossidabile, pavimento alla veneziana e pavimento multicolore

Immagine di una cucina design con ante lisce, ante in legno scuro, paraspruzzi verde, paraspruzzi con piastrelle diamantate, elettrodomestici neri, pavimento multicolore e top bianco

Open kitchen, dining, living
Immagine di una grande cucina contemporanea con lavello sottopiano, ante lisce, ante bianche, top in quarzo composito, paraspruzzi a specchio, elettrodomestici in acciaio inossidabile, pavimento in gres porcellanato, pavimento multicolore e top bianco
Immagine di una grande cucina contemporanea con lavello sottopiano, ante lisce, ante bianche, top in quarzo composito, paraspruzzi a specchio, elettrodomestici in acciaio inossidabile, pavimento in gres porcellanato, pavimento multicolore e top bianco

Photo Credit: Dennis Jourdan
Ispirazione per una cucina design di medie dimensioni con lavello a vasca singola, ante lisce, ante in legno scuro, top in quarzo composito, paraspruzzi grigio, paraspruzzi in gres porcellanato, elettrodomestici in acciaio inossidabile, pavimento in gres porcellanato, penisola, pavimento multicolore e top grigio
Ispirazione per una cucina design di medie dimensioni con lavello a vasca singola, ante lisce, ante in legno scuro, top in quarzo composito, paraspruzzi grigio, paraspruzzi in gres porcellanato, elettrodomestici in acciaio inossidabile, pavimento in gres porcellanato, penisola, pavimento multicolore e top grigio

Foto di una cucina minimalista di medie dimensioni con lavello a doppia vasca, ante lisce, ante in legno bruno, top in quarzo composito, paraspruzzi bianco, paraspruzzi con piastrelle in ceramica, elettrodomestici in acciaio inossidabile, parquet chiaro, pavimento multicolore e top bianco

Immagine di una cucina ad U contemporanea con lavello sottopiano, ante lisce, ante in legno chiaro, paraspruzzi grigio, pavimento multicolore e top marrone

Esempio di una cucina minimal di medie dimensioni con lavello sottopiano, ante lisce, ante bianche, top in marmo, paraspruzzi bianco, elettrodomestici in acciaio inossidabile, pavimento con piastrelle in ceramica, pavimento multicolore e top bianco

Ispirazione per un cucina con isola centrale scandinavo con ante lisce, ante nere, top in legno, elettrodomestici in acciaio inossidabile e pavimento multicolore

This 1901-built bungalow in the Longfellow neighborhood of South Minneapolis was ready for a new functional kitchen. The homeowners love Scandinavian design, so the new space melds the bungalow home with Scandinavian design influences.
A wall was removed between the existing kitchen and old breakfast nook for an expanded kitchen footprint.
Marmoleum modular tile floor was installed in a custom pattern, as well as new windows throughout. New Crystal Cabinetry natural alder cabinets pair nicely with the Cambria quartz countertops in the Torquay design, and the new simple stacked ceramic backsplash.
All new electrical and LED lighting throughout, along with windows on three walls create a wonderfully bright space.
Sleek, stainless steel appliances were installed, including a Bosch induction cooktop.
Storage components were included, like custom cabinet pull-outs, corner cabinet pull-out, spice racks, and floating shelves.
One of our favorite features is the movable island on wheels that can be placed in the center of the room for serving and prep, OR it can pocket next to the southwest window for a cozy eat-in space to enjoy coffee and tea.
Overall, the new space is simple, clean and cheerful. Minimal clean lines and natural materials are great in a Minnesotan home.
Designed by: Emily Blonigen.
See full details, including before photos at https://www.castlebri.com/kitchens/project-3408-1/

bluetomatophotos/©Houzz España 2018
Immagine di una cucina minimal con ante lisce, ante bianche, elettrodomestici in acciaio inossidabile, penisola, pavimento con piastrelle in ceramica, paraspruzzi beige, paraspruzzi in lastra di pietra, pavimento multicolore e top beige
Immagine di una cucina minimal con ante lisce, ante bianche, elettrodomestici in acciaio inossidabile, penisola, pavimento con piastrelle in ceramica, paraspruzzi beige, paraspruzzi in lastra di pietra, pavimento multicolore e top beige

Arquitecto Arancha Riestra
Ispirazione per una cucina contemporanea con lavello stile country, ante lisce, ante bianche, top in legno, paraspruzzi marrone, elettrodomestici in acciaio inossidabile, pavimento multicolore e top marrone
Ispirazione per una cucina contemporanea con lavello stile country, ante lisce, ante bianche, top in legno, paraspruzzi marrone, elettrodomestici in acciaio inossidabile, pavimento multicolore e top marrone

Photography by 10 Frame Handles
Immagine di una cucina minimal di medie dimensioni con lavello sottopiano, ante lisce, ante in legno scuro, top in marmo, paraspruzzi grigio, elettrodomestici in acciaio inossidabile, pavimento in ardesia, penisola e pavimento multicolore
Immagine di una cucina minimal di medie dimensioni con lavello sottopiano, ante lisce, ante in legno scuro, top in marmo, paraspruzzi grigio, elettrodomestici in acciaio inossidabile, pavimento in ardesia, penisola e pavimento multicolore

This Asian-inspired design really pops in this kitchen. Between colorful pops, unique granite patterns, and tiled backsplash, the whole kitchen feels impressive!

Idee per una piccola cucina industriale con paraspruzzi con piastrelle in ceramica, lavello da incasso, ante lisce, elettrodomestici in acciaio inossidabile, paraspruzzi bianco e pavimento multicolore

Builder: J. Peterson Homes
Interior Design: Vision Interiors by Visbeen
Photographer: Ashley Avila Photography
The best of the past and present meet in this distinguished design. Custom craftsmanship and distinctive detailing give this lakefront residence its vintage flavor while an open and light-filled floor plan clearly mark it as contemporary. With its interesting shingled roof lines, abundant windows with decorative brackets and welcoming porch, the exterior takes in surrounding views while the interior meets and exceeds contemporary expectations of ease and comfort. The main level features almost 3,000 square feet of open living, from the charming entry with multiple window seats and built-in benches to the central 15 by 22-foot kitchen, 22 by 18-foot living room with fireplace and adjacent dining and a relaxing, almost 300-square-foot screened-in porch. Nearby is a private sitting room and a 14 by 15-foot master bedroom with built-ins and a spa-style double-sink bath with a beautiful barrel-vaulted ceiling. The main level also includes a work room and first floor laundry, while the 2,165-square-foot second level includes three bedroom suites, a loft and a separate 966-square-foot guest quarters with private living area, kitchen and bedroom. Rounding out the offerings is the 1,960-square-foot lower level, where you can rest and recuperate in the sauna after a workout in your nearby exercise room. Also featured is a 21 by 18-family room, a 14 by 17-square-foot home theater, and an 11 by 12-foot guest bedroom suite.

BLUE BOX of intense atmospheric quality, standing in stark contrast with the original pared-down interior.
Photography by Beton Brut.
Foto di un cucina con isola centrale chic con lavello a doppia vasca, ante lisce, ante blu, elettrodomestici in acciaio inossidabile e pavimento multicolore
Foto di un cucina con isola centrale chic con lavello a doppia vasca, ante lisce, ante blu, elettrodomestici in acciaio inossidabile e pavimento multicolore

Ispirazione per una cucina a L eclettica chiusa con lavello sottopiano, ante lisce, ante bianche, elettrodomestici in acciaio inossidabile, penisola, pavimento multicolore, top nero e soffitto a volta

The modular kitchen features state-of-the-art solutions. The area under the stairs houses additional storage space. The marble island also works as a breakfast counter with high bar stools.

Idee per una cucina contemporanea di medie dimensioni con lavello integrato, ante lisce, ante nere, paraspruzzi beige, paraspruzzi con piastrelle di vetro, elettrodomestici da incasso, pavimento multicolore e top bianco
Cucine con ante lisce e pavimento multicolore - Foto e idee per arredare
2