Cucine con ante lisce e pavimento multicolore - Foto e idee per arredare
Filtra anche per:
Budget
Ordina per:Popolari oggi
221 - 240 di 5.569 foto
1 di 3
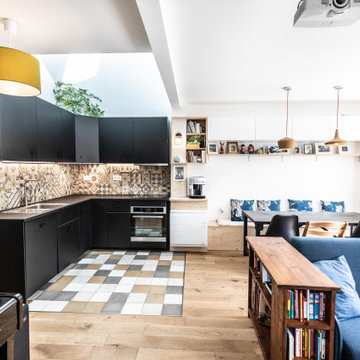
Idee per una cucina design con lavello da incasso, ante lisce, ante nere, paraspruzzi multicolore, elettrodomestici in acciaio inossidabile, pavimento multicolore e top nero

Cocina abierta con isla central, con pilar integrado, combinando color madera y blanco.
Foto di una grande cucina industriale con lavello integrato, ante lisce, ante in legno scuro, top in superficie solida, paraspruzzi bianco, elettrodomestici in acciaio inossidabile, pavimento con piastrelle in ceramica, pavimento multicolore, top bianco e soffitto a volta
Foto di una grande cucina industriale con lavello integrato, ante lisce, ante in legno scuro, top in superficie solida, paraspruzzi bianco, elettrodomestici in acciaio inossidabile, pavimento con piastrelle in ceramica, pavimento multicolore, top bianco e soffitto a volta
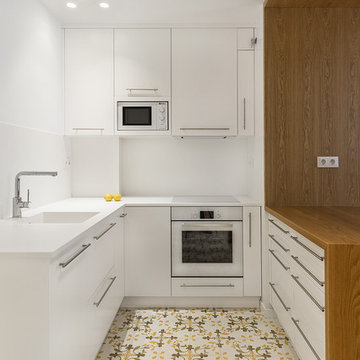
Sandra Rojo
Foto di una piccola cucina ad U design con lavello integrato, ante lisce, ante bianche, paraspruzzi bianco, elettrodomestici bianchi, pavimento con piastrelle in ceramica, penisola, pavimento multicolore e top bianco
Foto di una piccola cucina ad U design con lavello integrato, ante lisce, ante bianche, paraspruzzi bianco, elettrodomestici bianchi, pavimento con piastrelle in ceramica, penisola, pavimento multicolore e top bianco
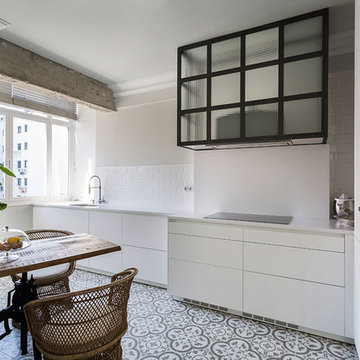
Wifre Meléndrez
Esempio di una cucina classica di medie dimensioni con lavello sottopiano, ante lisce, ante bianche, paraspruzzi bianco, elettrodomestici neri, pavimento con piastrelle in ceramica, nessuna isola, pavimento multicolore e paraspruzzi con piastrelle diamantate
Esempio di una cucina classica di medie dimensioni con lavello sottopiano, ante lisce, ante bianche, paraspruzzi bianco, elettrodomestici neri, pavimento con piastrelle in ceramica, nessuna isola, pavimento multicolore e paraspruzzi con piastrelle diamantate
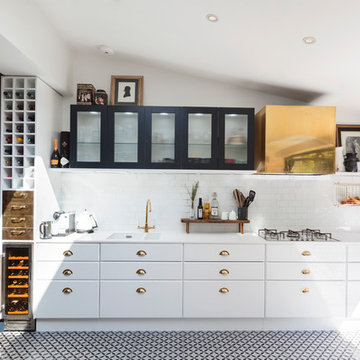
Idee per una cucina lineare design con ante lisce, ante bianche, paraspruzzi bianco, paraspruzzi con piastrelle diamantate, pavimento multicolore e lavello a doppia vasca
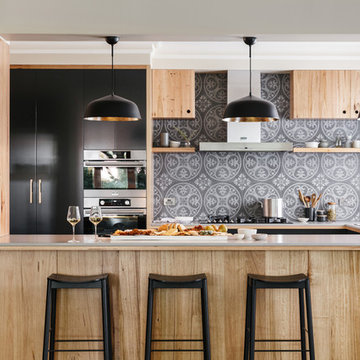
Jonathan VDK
Immagine di una grande cucina minimalista con ante lisce, ante in legno scuro, top in superficie solida, paraspruzzi grigio, paraspruzzi con piastrelle in ceramica, elettrodomestici in acciaio inossidabile, pavimento in ardesia e pavimento multicolore
Immagine di una grande cucina minimalista con ante lisce, ante in legno scuro, top in superficie solida, paraspruzzi grigio, paraspruzzi con piastrelle in ceramica, elettrodomestici in acciaio inossidabile, pavimento in ardesia e pavimento multicolore
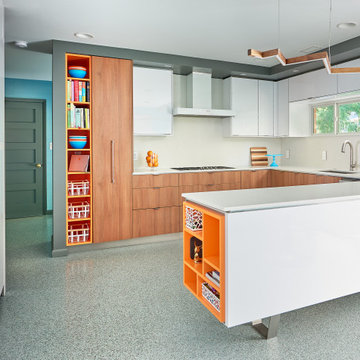
Esempio di una grande cucina minimalista con lavello sottopiano, ante lisce, ante in legno scuro, top in quarzo composito, paraspruzzi bianco, paraspruzzi in quarzo composito, elettrodomestici bianchi, pavimento alla veneziana, pavimento multicolore e top bianco
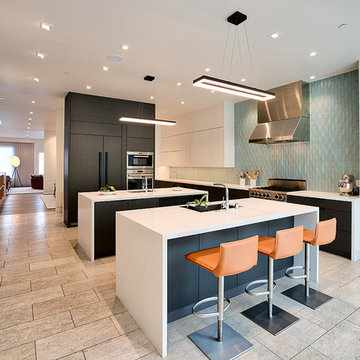
Architecture: GK Architecture
Photos: Brian Ashby (Briansperspective.com)
Esempio di una grande cucina moderna con lavello sottopiano, ante lisce, ante bianche, top in quarzite, paraspruzzi blu, paraspruzzi con piastrelle di vetro, elettrodomestici in acciaio inossidabile, pavimento con piastrelle in ceramica, 2 o più isole, pavimento multicolore e top bianco
Esempio di una grande cucina moderna con lavello sottopiano, ante lisce, ante bianche, top in quarzite, paraspruzzi blu, paraspruzzi con piastrelle di vetro, elettrodomestici in acciaio inossidabile, pavimento con piastrelle in ceramica, 2 o più isole, pavimento multicolore e top bianco

Gilles de Caevel
Esempio di una cucina contemporanea di medie dimensioni con lavello sottopiano, ante bianche, top in legno, paraspruzzi nero, elettrodomestici da incasso, pavimento in cementine, pavimento multicolore, penisola, ante lisce e parquet e piastrelle
Esempio di una cucina contemporanea di medie dimensioni con lavello sottopiano, ante bianche, top in legno, paraspruzzi nero, elettrodomestici da incasso, pavimento in cementine, pavimento multicolore, penisola, ante lisce e parquet e piastrelle
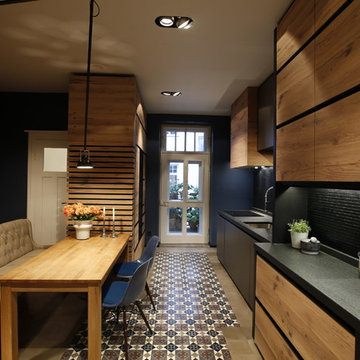
Esempio di una cucina minimal di medie dimensioni con lavello da incasso, ante lisce, ante in legno chiaro, top in granito, paraspruzzi nero, paraspruzzi in legno, elettrodomestici neri, pavimento in cementine, nessuna isola e pavimento multicolore
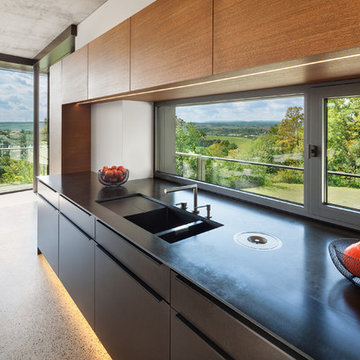
Erich Spahn
Ispirazione per una cucina lineare minimalista con lavello da incasso, ante lisce, paraspruzzi con lastra di vetro, elettrodomestici da incasso, pavimento alla veneziana e pavimento multicolore
Ispirazione per una cucina lineare minimalista con lavello da incasso, ante lisce, paraspruzzi con lastra di vetro, elettrodomestici da incasso, pavimento alla veneziana e pavimento multicolore

This beautiful transitional kitchen remodel features both natural cherry flat panel cabinetry alongside painted grey cabinets, stainless steel appliances and satin nickel hardware. The overall result is to an upscale and airy space that anyone would want to spend time in. The oversize island is a contrast in cool gray which joins the kitchen to the adjacent dining area, tying the two spaces together. Countertops in cherry butcher block as well as fantasy brown granite bring contrast to this expansive kitchen. Finally the rough-hewn flooring with it's mixture of rich, deep wood tones alongside lighter hues finish off this exquisite space.
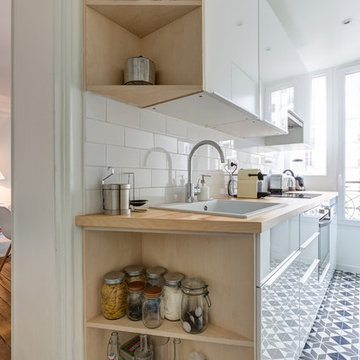
Stephane vasco
Foto di una piccola cucina a L scandinava chiusa con lavello da incasso, ante lisce, ante bianche, top in legno, paraspruzzi bianco, paraspruzzi in gres porcellanato, elettrodomestici in acciaio inossidabile, pavimento in cementine, nessuna isola, pavimento multicolore e top beige
Foto di una piccola cucina a L scandinava chiusa con lavello da incasso, ante lisce, ante bianche, top in legno, paraspruzzi bianco, paraspruzzi in gres porcellanato, elettrodomestici in acciaio inossidabile, pavimento in cementine, nessuna isola, pavimento multicolore e top beige
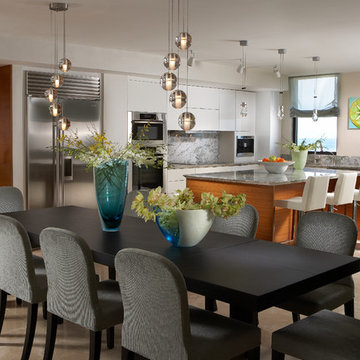
Projects by J Design Group, Your friendly Interior designers firm in Miami, FL. at your service.
www.JDesignGroup.com
FLORIDA DESIGN MAGAZINE selected our client’s luxury 3000 Sf ocean front apartment in Miami Beach, to publish it in their issue and they Said:
Classic Italian Lines, Asian Aesthetics And A Touch of Color Mix To Create An Updated Floridian Style
TEXT Roberta Cruger PHOTOGRAPHY Daniel Newcomb.
On the recommendation of friends who live in the penthouse, homeowner Danny Bensusan asked interior designer Jennifer Corredor to renovate his 3,000-square-foot Bal Harbour condominium. “I liked her ideas,” he says, so he gave her carte blanche. The challenge was to make this home unique and reflect a Floridian style different from the owner’s traditional residence on New York’s Brooklyn Bay as well as his Manhattan apartment. Water was the key. Besides enjoying the oceanfront property, Bensusan, an avid fisherman, was pleased that the location near a marina allowed access to his boat. But the original layout closed off the rooms from Atlantic vistas, so Jennifer Corredor eliminated walls to create a large open living space with water views from every angle.
“I emulated the ocean by bringing in hues of blue, sea mist and teal,” Jennifer Corredor says. In the living area, bright artwork is enlivened by an understated wave motif set against a beige backdrop. From curvaceous lines on a pair of silk area rugs and grooves on the cocktail table to a subtle undulating texture on the imported Maya Romanoff wall covering, Jennifer Corredor’s scheme balances the straight, contemporary lines. “It’s a modern apartment with a twist,” the designer says. Melding form and function with sophistication, the living area includes the dining area and kitchen separated by a column treated in frosted glass, a design element echoed throughout the space. “Glass diffuses and enriches rooms without blocking the eye,” Jennifer Corredor says.
Quality materials including exotic teak-like Afromosia create a warm effect throughout the home. Bookmatched fine-grain wood shapes the custom-designed cabinetry that offsets dark wenge-stained wood furnishings in the main living areas. Between the entry and kitchen, the design addresses the owner’s request for a bar, creating a continuous flow of Afromosia with touch-latched doors that cleverly conceal storage space. The kitchen island houses a wine cooler and refrigerator. “I wanted a place to entertain and just relax,” Bensusan says. “My favorite place is the kitchen. From the 16th floor, it overlooks the pool and beach — I can enjoy the views over wine and cheese with friends.” Glass doors with linear etchings lead to the bedrooms, heightening the airy feeling. Appropriate to the modern setting, an Asian sensibility permeates the elegant master bedroom with furnishings that hug the floor. “Japanese style is simplicity at its best,” the designer says. Pale aqua wall covering shows a hint of waves, while rich Brazilian Angico wood flooring adds character. A wall of frosted glass creates a shoji screen effect in the master suite, a unique room divider tht exemplifies the designer’s signature stunning bathrooms. A distinctive wall application of deep Caribbean Blue and Mont Blanc marble bands reiterates the lightdrenched panel. And in a guestroom, mustard tones with a floral motif augment canvases by Venezuelan artist Martha Salas-Kesser. Works of art provide a touch of color throughout, while accessories adorn the surfaces. “I insist on pieces such as the exquisite Venini vases,” Corredor says. “I try to cover every detail so that my clients are totally satisfied.”
J Design Group – Miami Interior Designers Firm – Modern – Contemporary
225 Malaga Ave.
Coral Gables, FL. 33134
Contact us: 305-444-4611
www.JDesignGroup.com
“Home Interior Designers”
"Miami modern"
“Contemporary Interior Designers”
“Modern Interior Designers”
“House Interior Designers”
“Coco Plum Interior Designers”
“Sunny Isles Interior Designers”
“Pinecrest Interior Designers”
"J Design Group interiors"
"South Florida designers"
“Best Miami Designers”
"Miami interiors"
"Miami decor"
“Miami Beach Designers”
“Best Miami Interior Designers”
“Miami Beach Interiors”
“Luxurious Design in Miami”
"Top designers"
"Deco Miami"
"Luxury interiors"
“Miami Beach Luxury Interiors”
“Miami Interior Design”
“Miami Interior Design Firms”
"Beach front"
“Top Interior Designers”
"top decor"
“Top Miami Decorators”
"Miami luxury condos"
"modern interiors"
"Modern”
"Pent house design"
"white interiors"
“Top Miami Interior Decorators”
“Top Miami Interior Designers”
“Modern Designers in Miami”
J Design Group – Miami
225 Malaga Ave.
Coral Gables, FL. 33134
Contact us: 305-444-4611
www.JDesignGroup.com
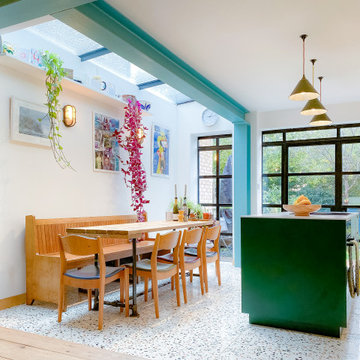
A bright and airy transformation of a family home in Oxford. Generous windows and rooflight complimented with fun details and finishes create a unique look and strong visual connection to the garden.

The parameters were simple, “Keep it clean and contemporary, and we want to keep the existing floor.”
Inspiration: Create a space that is not only beautiful, but state-of-the-art with top notch appliances, plenty of storage, and bold modern finishes.
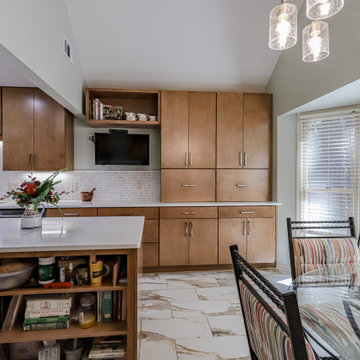
Ispirazione per una grande cucina moderna con ante lisce, ante in legno scuro, top in quarzite, paraspruzzi multicolore, paraspruzzi con piastrelle di vetro, pavimento in gres porcellanato, pavimento multicolore e top bianco
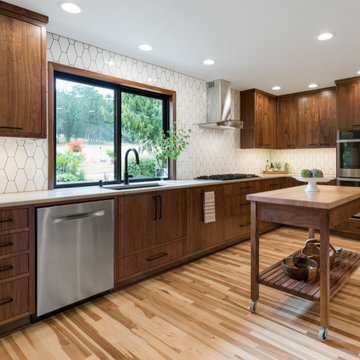
Immagine di una cucina moderna di medie dimensioni con lavello a doppia vasca, ante lisce, ante in legno bruno, top in quarzo composito, paraspruzzi bianco, paraspruzzi con piastrelle in ceramica, elettrodomestici in acciaio inossidabile, parquet chiaro, pavimento multicolore e top bianco
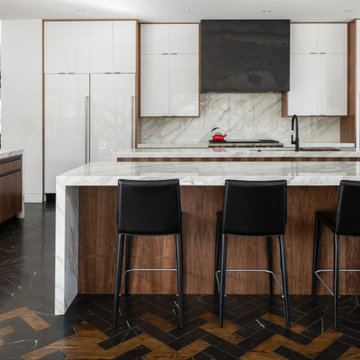
Foto di una cucina contemporanea con lavello sottopiano, ante lisce, ante bianche, paraspruzzi multicolore, paraspruzzi in lastra di pietra, elettrodomestici in acciaio inossidabile, 2 o più isole, pavimento multicolore e top multicolore

Sleek stainless steel open kitchen for a family with cooking, prep, sitting, desk, dining, and reading areas.
Immagine di un'ampia cucina minimalista con lavello a vasca singola, ante lisce, ante in acciaio inossidabile, top in pietra calcarea, paraspruzzi multicolore, paraspruzzi in marmo, elettrodomestici in acciaio inossidabile, pavimento in marmo e pavimento multicolore
Immagine di un'ampia cucina minimalista con lavello a vasca singola, ante lisce, ante in acciaio inossidabile, top in pietra calcarea, paraspruzzi multicolore, paraspruzzi in marmo, elettrodomestici in acciaio inossidabile, pavimento in marmo e pavimento multicolore
Cucine con ante lisce e pavimento multicolore - Foto e idee per arredare
12