Cucine con ante lisce e pavimento in mattoni - Foto e idee per arredare
Filtra anche per:
Budget
Ordina per:Popolari oggi
41 - 60 di 352 foto
1 di 3
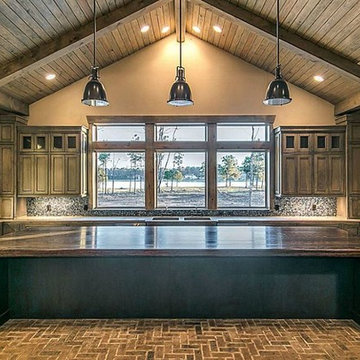
Ispirazione per una grande cucina stile rurale con ante lisce, ante verdi, top in granito, paraspruzzi grigio, paraspruzzi con piastrelle a mosaico, elettrodomestici in acciaio inossidabile e pavimento in mattoni
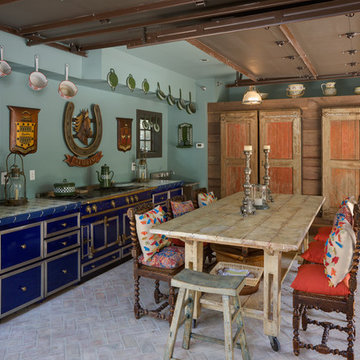
Esempio di una cucina lineare mediterranea con ante lisce, ante blu, top piastrellato, elettrodomestici in acciaio inossidabile e pavimento in mattoni
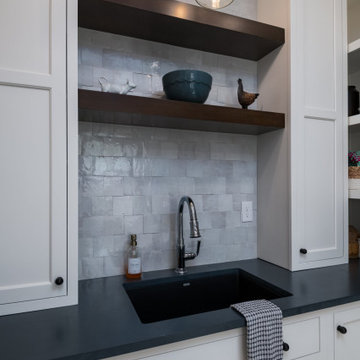
Idee per una cucina classica di medie dimensioni con lavello sottopiano, ante lisce, ante bianche, top in quarzo composito, paraspruzzi bianco, paraspruzzi in gres porcellanato, elettrodomestici da incasso, pavimento in mattoni e top nero
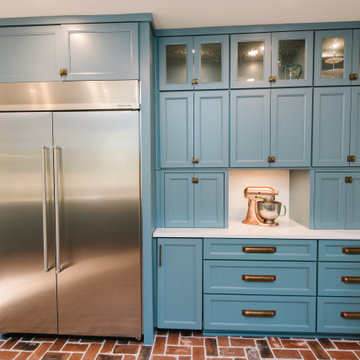
Ispirazione per una cucina boho chic di medie dimensioni con lavello stile country, ante lisce, ante blu, top in quarzo composito, paraspruzzi bianco, paraspruzzi in gres porcellanato, elettrodomestici in acciaio inossidabile, pavimento in mattoni, penisola e top bianco
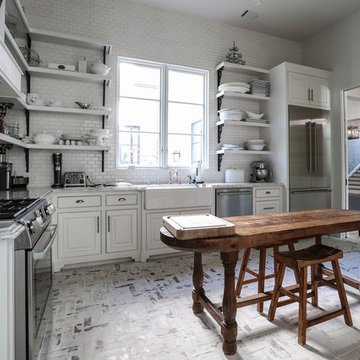
Photo by Elizabeth Brossa
Foto di una cucina tradizionale di medie dimensioni con lavello a vasca singola, ante bianche, top in marmo, paraspruzzi bianco, paraspruzzi con piastrelle in pietra, elettrodomestici in acciaio inossidabile, pavimento in mattoni, nessuna isola e ante lisce
Foto di una cucina tradizionale di medie dimensioni con lavello a vasca singola, ante bianche, top in marmo, paraspruzzi bianco, paraspruzzi con piastrelle in pietra, elettrodomestici in acciaio inossidabile, pavimento in mattoni, nessuna isola e ante lisce
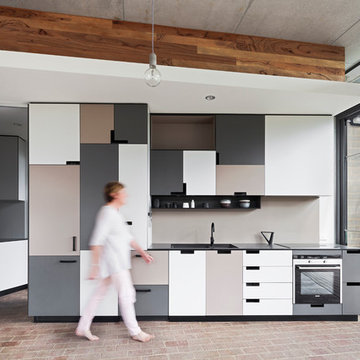
Jack Lovel Photography
Ispirazione per una cucina minimal con lavello sottopiano, top in laminato, pavimento in mattoni, ante lisce, ante grigie, paraspruzzi beige e nessuna isola
Ispirazione per una cucina minimal con lavello sottopiano, top in laminato, pavimento in mattoni, ante lisce, ante grigie, paraspruzzi beige e nessuna isola
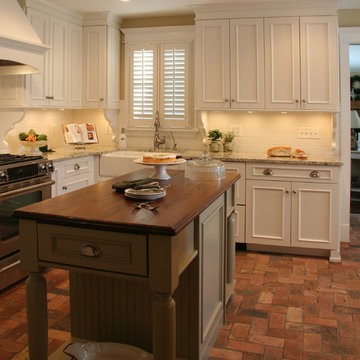
Located on a partially wooded lot in Elburn, Illinois, this home needed an eye-catching interior redo to match the unique period exterior. The residence was originally designed by Bow House, a company that reproduces the look of 300-year old bow roof Cape-Cod style homes. Since typical kitchens in old Cape Cod-style homes tend to run a bit small- or as some would like to say, cozy – this kitchen was in need of plenty of efficient storage to house a modern day family of three.
Advance Design Studio, Ltd. was able to evaluate the kitchen’s adjacent spaces and determine that there were several walls that could be relocated to allow for more usable space in the kitchen. The refrigerator was moved to the newly excavated space and incorporated into a handsome dinette, an intimate banquette, and a new coffee bar area. This allowed for more countertop and prep space in the primary area of the kitchen. It now became possible to incorporate a ball and claw foot tub and a larger vanity in the elegant new full bath that was once just an adjacent guest powder room.
Reclaimed vintage Chicago brick paver flooring was carefully installed in a herringbone pattern to give the space a truly unique touch and feel. And to top off this revamped redo, a handsome custom green-toned island with a distressed black walnut counter top graces the center of the room, the perfect final touch in this charming little kitchen.
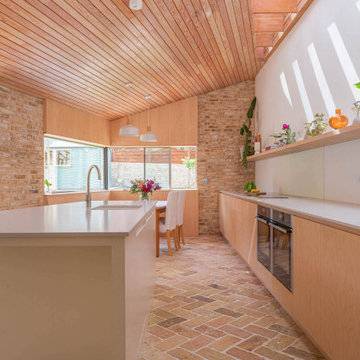
Brick, wood and light beams create a calming, design-driven space in this Bristol kitchen extension.
In the existing space, the painted cabinets make use of the tall ceilings with an understated backdrop for the open-plan lounge area. In the newly extended area, the wood veneered cabinets are paired with a floating shelf to keep the wall free for the sunlight to beam through. The island mimics the shape of the extension which was designed to ensure that this south-facing build stayed cool in the sunshine. Towards the back, bespoke wood panelling frames the windows along with a banquette seating to break up the bricks and create a dining area for this growing family.

Susan P. Berry, Custom designed cabinetry, reclaimed brick floors, grape vine stakes on barrel vault ceiling with wrought iron ties. Bar and service area for indoor/outdoor living dining room at a Street of Dreams Home. Interior architecture, interior details, material selections lighting design, cabinetry design and details by Classical Home Design, Inc.
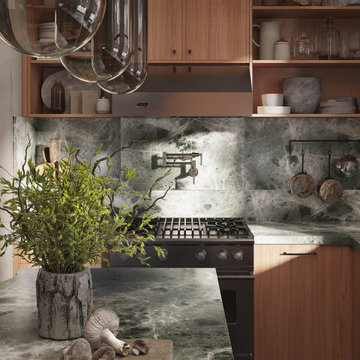
Immerse yourself in the exquisite design of this kitchen by Arsight, a jewel in the heart of Tribeca, New York. It brims with luxurious touches like a wood kitchen, crafted from natural materials, and custom shelving that pairs flawlessly with open storage solutions. A marble backsplash adds a splash of grandeur, beautifully offset by the sleek black kitchen hardware. Above the commanding island, a pendant light casts a soft glow, while the Viking kitchen amenities ensure state-of-the-art functionality. Each element, meticulously chosen, harmonizes to create a space that is as stylish as it is practical.
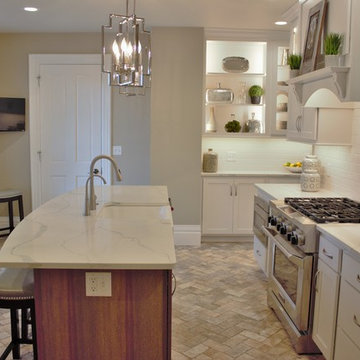
Painted white cabinets and an island in a Hickory wood stain in the "Driftwood" finish. Cabinetry by Koch and Q Quartz tops in Calacatta Classique color. Brick tile floors. Kitchen remodeled by Village Home Stores from start to finish.
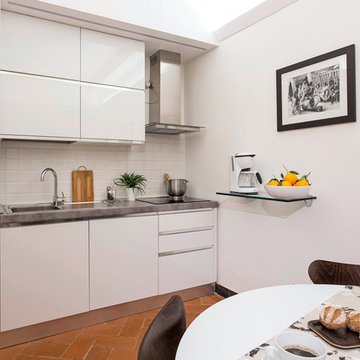
Cucina, DOPO
Ispirazione per una piccola cucina moderna con lavello da incasso, ante lisce, ante in acciaio inossidabile, top in laminato, paraspruzzi bianco, paraspruzzi con piastrelle in ceramica, elettrodomestici in acciaio inossidabile, pavimento in mattoni e pavimento arancione
Ispirazione per una piccola cucina moderna con lavello da incasso, ante lisce, ante in acciaio inossidabile, top in laminato, paraspruzzi bianco, paraspruzzi con piastrelle in ceramica, elettrodomestici in acciaio inossidabile, pavimento in mattoni e pavimento arancione
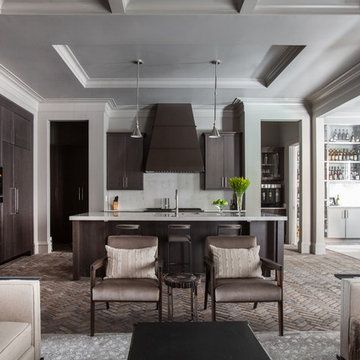
Julie Soefer Photography
Foto di una cucina chic con ante lisce, ante in legno bruno, paraspruzzi bianco e pavimento in mattoni
Foto di una cucina chic con ante lisce, ante in legno bruno, paraspruzzi bianco e pavimento in mattoni
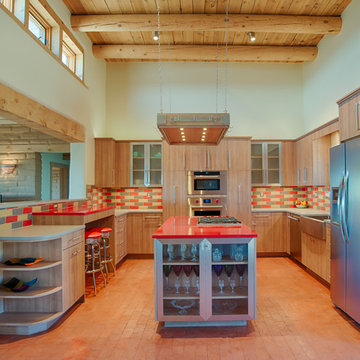
Textured melamine combined with stainless steel accents, quartz counter tops, clay tile, LED lighting in a southwestern setting. Island lighting reused wrought iron plated to brushed nickel with matching textured melamine. Backsplash tile from Statements in Tile and Lighting, Santa Fe, NM Contemporary meets Santa Fe Style. Photo: Douglas Maahs
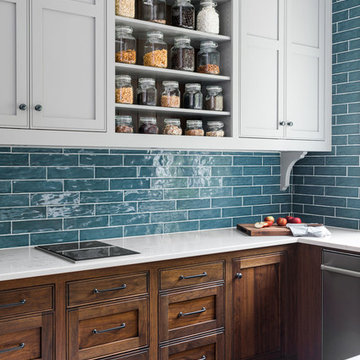
Rustic White Photography
Idee per una cucina tradizionale di medie dimensioni con lavello sottopiano, ante lisce, ante grigie, top in quarzo composito, paraspruzzi blu, paraspruzzi con piastrelle in ceramica, elettrodomestici in acciaio inossidabile, pavimento in mattoni, nessuna isola, pavimento rosso e top bianco
Idee per una cucina tradizionale di medie dimensioni con lavello sottopiano, ante lisce, ante grigie, top in quarzo composito, paraspruzzi blu, paraspruzzi con piastrelle in ceramica, elettrodomestici in acciaio inossidabile, pavimento in mattoni, nessuna isola, pavimento rosso e top bianco
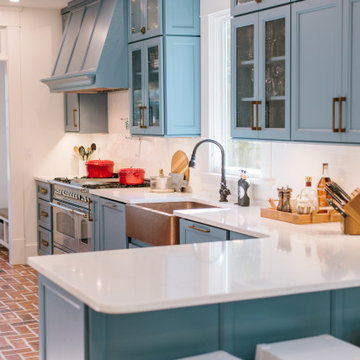
Esempio di una cucina boho chic di medie dimensioni con lavello stile country, ante lisce, ante blu, top in quarzo composito, paraspruzzi bianco, paraspruzzi in gres porcellanato, elettrodomestici in acciaio inossidabile, pavimento in mattoni, penisola e top bianco
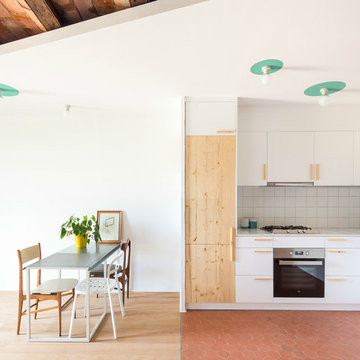
Fotografía: Filippo Polli
Esempio di una cucina scandinava di medie dimensioni con ante lisce, ante bianche, paraspruzzi bianco, elettrodomestici neri, pavimento in mattoni, nessuna isola e paraspruzzi con piastrelle in ceramica
Esempio di una cucina scandinava di medie dimensioni con ante lisce, ante bianche, paraspruzzi bianco, elettrodomestici neri, pavimento in mattoni, nessuna isola e paraspruzzi con piastrelle in ceramica
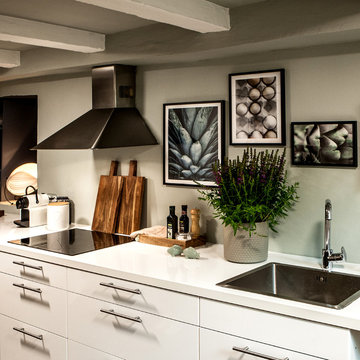
Interior Design Konzept & Umsetzung: EMMA B. HOME
Fotograf: Markus Tedeskino
Immagine di una piccola cucina lineare country chiusa con lavello integrato, ante lisce, ante bianche, top in laminato, paraspruzzi verde, elettrodomestici in acciaio inossidabile, pavimento in mattoni, nessuna isola, pavimento marrone e top bianco
Immagine di una piccola cucina lineare country chiusa con lavello integrato, ante lisce, ante bianche, top in laminato, paraspruzzi verde, elettrodomestici in acciaio inossidabile, pavimento in mattoni, nessuna isola, pavimento marrone e top bianco
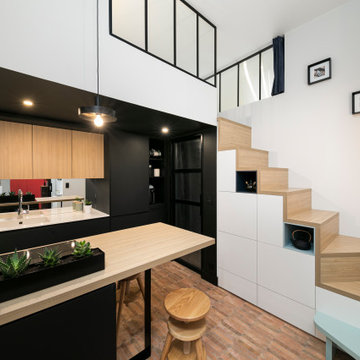
Ispirazione per una cucina ad ambiente unico design con ante lisce, ante nere, elettrodomestici da incasso, pavimento in mattoni, penisola e top bianco
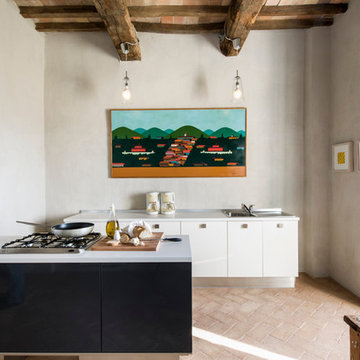
Immagine di un cucina con isola centrale minimalista con lavello da incasso, ante lisce, ante bianche e pavimento in mattoni
Cucine con ante lisce e pavimento in mattoni - Foto e idee per arredare
3