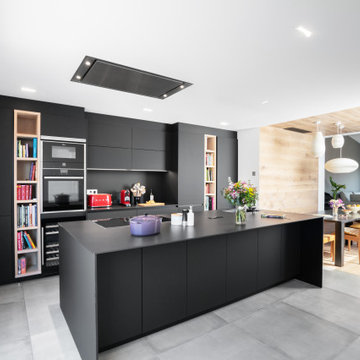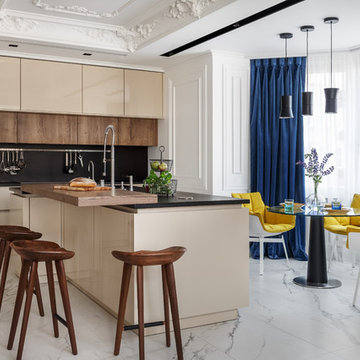Cucine con ante lisce e paraspruzzi nero - Foto e idee per arredare
Filtra anche per:
Budget
Ordina per:Popolari oggi
21 - 40 di 15.594 foto
1 di 3

Esempio di una cucina moderna con lavello sottopiano, ante lisce, ante bianche, paraspruzzi nero, paraspruzzi in lastra di pietra, elettrodomestici da incasso, pavimento in legno massello medio, pavimento marrone e top nero

Esempio di una piccola cucina lineare moderna chiusa con lavello a vasca singola, ante lisce, ante bianche, top in quarzite, paraspruzzi nero, elettrodomestici in acciaio inossidabile, pavimento in gres porcellanato, pavimento nero e top nero

Foto di una piccola cucina design con ante lisce, ante bianche, parquet chiaro, pavimento beige, top nero, lavello sottopiano, top in granito, paraspruzzi nero, paraspruzzi in granito e elettrodomestici neri

Ispirazione per una cucina industriale di medie dimensioni con lavello sottopiano, ante in legno chiaro, paraspruzzi nero, elettrodomestici neri, parquet chiaro, top nero, ante lisce, paraspruzzi in lastra di pietra, penisola, pavimento beige e travi a vista

Esempio di una piccola cucina lineare minimal con lavello da incasso, ante lisce, ante nere, paraspruzzi nero, elettrodomestici da incasso, pavimento alla veneziana, nessuna isola, pavimento grigio e top nero

Foto di una grande cucina moderna con lavello sottopiano, ante lisce, ante bianche, top in saponaria, paraspruzzi nero, paraspruzzi in lastra di pietra, elettrodomestici da incasso, top nero, pavimento in cemento e pavimento grigio

As part of an extension to a 1930’s family house in North-West London, Vogue Kitchens was briefed to create a stylish understated handleless contemporary kitchen, yet with a plethora of clever internal storage options to keep it completely clutter-free. The extended area to the back of the property has an internal semi-partition wall part separates the kitchen and living space, while there is an open walk-through to either room. An entire wall of panel doors lead to the garden from both rooms and can be opened fully on either side to bring the outdoors in.
The kitchen also features subtle adjustable LED spotlights in the ceiling to provide bright light, while further LED strip lighting was installed above the cabinetry to be a feature at night, and when entertaining.
For colour, the clients were keen for the kitchen to have a monochrome effect for the kitchen, to complement the grey tones used for their living and dining space. They wanted the cabinetry and the worktops to be in a very flat matt finish, and a special matt lacquer from Leicht was used to create this effect. Leicht Carbon Grey was used for the tall cabinetry, while a much paler Merino colourway was used for contrast on the long kitchen island. For all
surfaces, a quartz composite Unistone worktop was featured in Bianco colourway, which was also used for the end panels. Specially designed to the clients’ requirements, one end of the
kitchen island features a cut out recess to accommodate a Leicht bespoke small square freestanding table with a top in Oak Smoke Silver laminate together with clients’own seating
for informal dining. Directly above is pendant lighting by Tom Dixon, which features three non-uniform pendants to break up the linear conformity of the room.
Installed within the facing side of the island is a Caple two-zone undercounter wine cabinet and centrally situated within the worksurface is a Siemens 60cm induction hob alongside a 30cm domino gas wok to accommodate all surface cooking requirements. Directly above is a
90cm fully integrated ceiling extractor by Falmec. Housed within the tall cabinetry are two 60cm Siemens multifunction ovens which are installed one above the other and also enclosed behind cabinetry doors are a Liebherr larder fridge and tall freezer.
To contrast with all the matt cabinetry in the room, and to draw the eye, a granite splashback in Cosmic Black Leather was installed behind the wet area, which faces the internal aspect of the kitchen island. The wet area also comprises cabinetry for utilities and a Siemens 60cm integrated dishwasher, while within the the worksurface is a Blanco undermount sink and Quooker Flex 3-in-1 Boiling Water Tap.

Cocina de estilo moderno sin tirador, acabado negro seda antihuellas, encimera de porcelánico Dekton de 2cm, equipación de electrodomésticos Neff y campana de techo Gutmann.

Esempio di una grande cucina parallela minimal con lavello sottopiano, ante lisce, ante nere, pavimento in cemento, pavimento grigio, top nero, top in quarzo composito, paraspruzzi nero, paraspruzzi in lastra di pietra, elettrodomestici in acciaio inossidabile e nessuna isola

Cocina moderna, de color negro acabado rugoso mate y con solería cerámica imitación madera de color intermedio
Foto di una grande cucina moderna con lavello sottopiano, ante lisce, ante nere, top in quarzo composito, paraspruzzi nero, paraspruzzi a finestra, elettrodomestici da incasso, pavimento in gres porcellanato, pavimento marrone e top nero
Foto di una grande cucina moderna con lavello sottopiano, ante lisce, ante nere, top in quarzo composito, paraspruzzi nero, paraspruzzi a finestra, elettrodomestici da incasso, pavimento in gres porcellanato, pavimento marrone e top nero

Immagine di una grande cucina minimalista con lavello a doppia vasca, ante lisce, top in cemento, paraspruzzi nero, paraspruzzi con piastrelle di cemento, elettrodomestici da incasso, parquet chiaro, pavimento marrone e top nero

Custom kitchen light fixtures and exhaust hood, butcher block countertops, slim appliances and an integrated dishwasher give the kitchen a streamlined look.

We designed modern industrial kitchen in Rowayton in collaboration with Bruce Beinfield of Beinfield Architecture for his personal home with wife and designer Carol Beinfield. This kitchen features custom black cabinetry, custom-made hardware, and copper finishes. The open shelving allows for a display of cooking ingredients and personal touches. There is open seating at the island, Sub Zero Wolf appliances, including a Sub Zero wine refrigerator.

Ispirazione per una piccola cucina moderna con lavello a vasca singola, ante bianche, top in legno, paraspruzzi nero, paraspruzzi in ardesia, elettrodomestici da incasso, nessuna isola, pavimento nero, top marrone, ante lisce e pavimento in cemento

Stéphane Vasco
Immagine di una piccola cucina moderna con lavello da incasso, ante lisce, ante bianche, top in legno, paraspruzzi nero, paraspruzzi con piastrelle in terracotta, elettrodomestici in acciaio inossidabile, pavimento in cementine, nessuna isola, pavimento multicolore e top marrone
Immagine di una piccola cucina moderna con lavello da incasso, ante lisce, ante bianche, top in legno, paraspruzzi nero, paraspruzzi con piastrelle in terracotta, elettrodomestici in acciaio inossidabile, pavimento in cementine, nessuna isola, pavimento multicolore e top marrone

Designed by Seabold Studio
Architect: Jeff Seabold
Idee per una cucina industriale con lavello stile country, ante lisce, ante marroni, paraspruzzi nero, paraspruzzi con piastrelle diamantate, pavimento grigio e top grigio
Idee per una cucina industriale con lavello stile country, ante lisce, ante marroni, paraspruzzi nero, paraspruzzi con piastrelle diamantate, pavimento grigio e top grigio

Фотограф - Сергей Красюк
Стилист - Дарья Соболева
Foto di una cucina classica con ante lisce, ante beige, paraspruzzi nero, pavimento bianco e top nero
Foto di una cucina classica con ante lisce, ante beige, paraspruzzi nero, pavimento bianco e top nero

Компактная зона кухни оснащена все необходимым. Удалось даже организовать небольшую барную стойку.
Фотограф: Лена Швоева
Idee per una piccola cucina design con ante lisce, ante bianche, top in legno, paraspruzzi nero, paraspruzzi in gres porcellanato, pavimento bianco, lavello da incasso, elettrodomestici neri e top marrone
Idee per una piccola cucina design con ante lisce, ante bianche, top in legno, paraspruzzi nero, paraspruzzi in gres porcellanato, pavimento bianco, lavello da incasso, elettrodomestici neri e top marrone

Кухня на заказ в отделке под бетон, столешница искусственный камень, барная стойка массив дерева.
Диван, барные стулья, столик, постер на стене My America.
Подвесные светильники и бра на стене Cosmorelax.
Керамогранит на полу Ascot Ceramiche.
Декор Crate&Barrel.

Design by SAOTA
Architects in Association TKD Architects
Engineers Acor Consultants
Immagine di una grande cucina minimal con ante lisce, top marrone, lavello sottopiano, ante in legno scuro, paraspruzzi nero, paraspruzzi con lastra di vetro, elettrodomestici da incasso, penisola e pavimento beige
Immagine di una grande cucina minimal con ante lisce, top marrone, lavello sottopiano, ante in legno scuro, paraspruzzi nero, paraspruzzi con lastra di vetro, elettrodomestici da incasso, penisola e pavimento beige
Cucine con ante lisce e paraspruzzi nero - Foto e idee per arredare
2