Cucine con ante lisce e paraspruzzi marrone - Foto e idee per arredare
Filtra anche per:
Budget
Ordina per:Popolari oggi
61 - 80 di 9.486 foto
1 di 3

«Брутальный лофт» в Московской новостройке.
Создать ощущение настоящего лофта в интерьере не так просто, как может показаться! В этом стиле нет ничего случайного, все продумано досконально и до мелочей. Сочетание фактур, цвета, материала, это не просто игра, а дизайнерский подход к каждой детали.
В Московской новостройке, площадь которой 83 кв м, мне удалось осуществить все задуманное и создать интерьер с настроением в стиле лофт!
Зоны кухни и гостиной визуально разграничивают предметы мебели и декора. Стены отделаны декоративным кирпичом и штукатуркой с эффектом состаренной поверхности.

This open plan galley style kitchen was designed and made for a client with a duplex penthouse apartment in a listed Victorian property in Mayfair, London W1. While the space was limited, the specification was to be of the highest order, using fine textured materials and premium appliances. Simon Taylor Furniture was chosen to design and make all the handmade and hand-finished bespoke furniture for the project in order to perfectly fit within the space, which includes a part-vaulted wall and original features including windows on three elevations.
The client was keen for a sophisticated natural neutral look for the kitchen so that it would complement the rest of the living area, which features a lot of natural light, pale walls and dark accents. Simon Taylor Furniture suggested the main cabinetry be finished in Fiddleback Sycamore with a grey stain, which contrasts with black maple for the surrounds, which in turn ties in with the blackened timber floor used in the kitchen.
The kitchen is positioned in the corner of the top floor living area of the apartment, so the first consideration was to produce a peninsula to separate the kitchen and living space, whilst affording views from either side. This is used as a food preparation area on the working side with a 90cm Gaggenau Induction Hob and separate Downdraft Extractor. On the other side it features informal seating beneath the Nero Marquina marble worksurface that was chosen for the project. Next to the seating is a Gaggenau built-under wine conditioning unit to allow easy access to wine bottles when entertaining.
The floor to ceiling tall cabinetry houses a Gaggenau 60cm oven, a combination microwave and a warming drawer, all centrally banked above each other. Within the cabinetry, smart storage was featured including a Blum ‘space tower’ in Orion Grey with glass fronts to match the monochrome scheme. The fridge freezer, also by Gaggenau is positioned along this run on the other side. To the right of the tall cabinetry is the sink run, housing the Kohler sink and Quooker Flex 3-in-1 Boiling Water Tap, the Gaggenau dishwasher and concealed bin cabinets, thus allowing all the wet tasks to be located in one space.

Immagine di una grande cucina contemporanea con lavello da incasso, ante lisce, ante bianche, top in legno, paraspruzzi marrone, paraspruzzi in legno, elettrodomestici in acciaio inossidabile, pavimento in vinile, pavimento marrone e top marrone
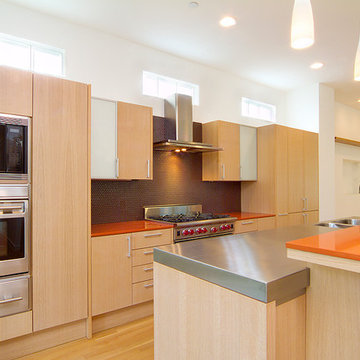
Warm wood cabinets and floors and colorful orange quartz countertops are a nice paring of materials.
Immagine di una piccola cucina moderna con lavello a doppia vasca, ante lisce, ante in legno chiaro, top in quarzo composito, paraspruzzi marrone, paraspruzzi con piastrelle in ceramica, elettrodomestici in acciaio inossidabile, parquet chiaro, pavimento beige e top arancione
Immagine di una piccola cucina moderna con lavello a doppia vasca, ante lisce, ante in legno chiaro, top in quarzo composito, paraspruzzi marrone, paraspruzzi con piastrelle in ceramica, elettrodomestici in acciaio inossidabile, parquet chiaro, pavimento beige e top arancione
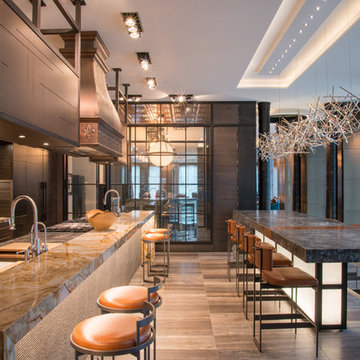
Immagine di una cucina contemporanea con lavello sottopiano, ante lisce, ante marroni, paraspruzzi marrone, paraspruzzi con piastrelle a mosaico, elettrodomestici da incasso, pavimento grigio e top grigio
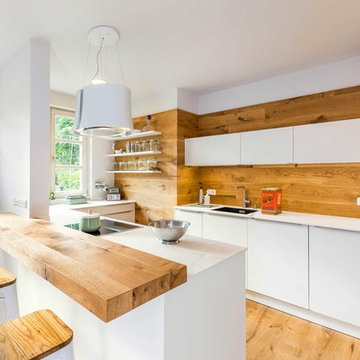
Realisierung durch WerkraumKüche, Fotos Frank Schneider
Immagine di una cucina scandinava di medie dimensioni con lavello integrato, ante lisce, ante bianche, paraspruzzi marrone, paraspruzzi in legno, pavimento in legno massello medio, penisola, pavimento marrone e top bianco
Immagine di una cucina scandinava di medie dimensioni con lavello integrato, ante lisce, ante bianche, paraspruzzi marrone, paraspruzzi in legno, pavimento in legno massello medio, penisola, pavimento marrone e top bianco
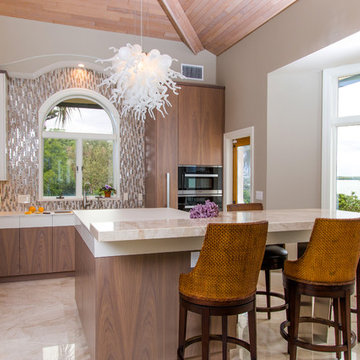
Veneer matched wood with white accent counter and top drawer
Ispirazione per una cucina design di medie dimensioni con lavello sottopiano, ante lisce, ante in legno chiaro, top in superficie solida, paraspruzzi marrone, paraspruzzi con piastrelle di vetro, elettrodomestici neri, pavimento in marmo e pavimento beige
Ispirazione per una cucina design di medie dimensioni con lavello sottopiano, ante lisce, ante in legno chiaro, top in superficie solida, paraspruzzi marrone, paraspruzzi con piastrelle di vetro, elettrodomestici neri, pavimento in marmo e pavimento beige
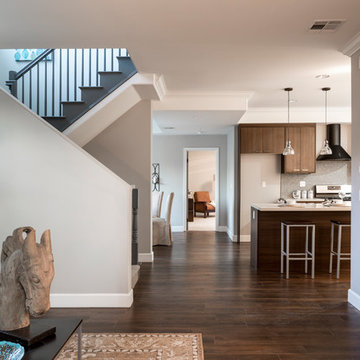
Esempio di una cucina ad U chic chiusa e di medie dimensioni con lavello sottopiano, ante lisce, ante in legno bruno, top in quarzo composito, paraspruzzi marrone, paraspruzzi con piastrelle a mosaico, elettrodomestici in acciaio inossidabile, parquet scuro e penisola
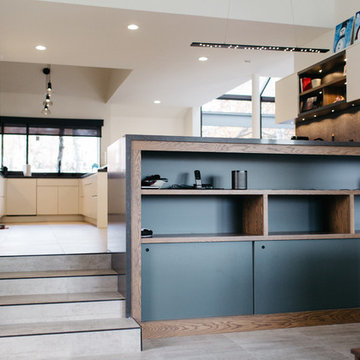
Idee per una cucina moderna di medie dimensioni con lavello a doppia vasca, ante lisce, ante bianche, paraspruzzi marrone, paraspruzzi con piastrelle a mosaico, elettrodomestici neri e pavimento con piastrelle in ceramica

Jon Encarnacion
Esempio di una grande cucina design con lavello sottopiano, ante lisce, ante in legno scuro, paraspruzzi marrone, top in quarzo composito, elettrodomestici in acciaio inossidabile, pavimento in linoleum e pavimento grigio
Esempio di una grande cucina design con lavello sottopiano, ante lisce, ante in legno scuro, paraspruzzi marrone, top in quarzo composito, elettrodomestici in acciaio inossidabile, pavimento in linoleum e pavimento grigio
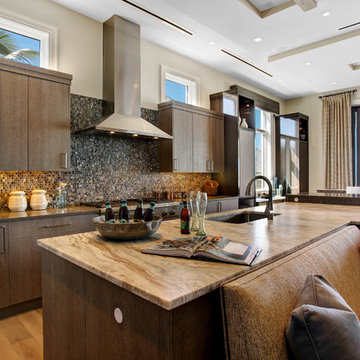
Foto di una cucina tropicale con lavello sottopiano, ante lisce, ante in legno scuro, paraspruzzi marrone, paraspruzzi con piastrelle a mosaico, elettrodomestici in acciaio inossidabile e pavimento in legno massello medio
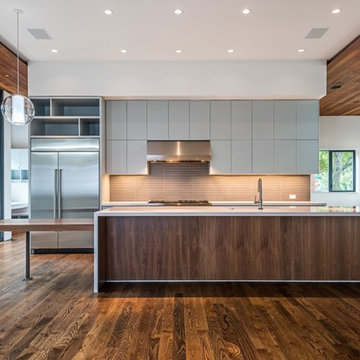
Foto di una grande cucina contemporanea con lavello a vasca singola, ante lisce, ante grigie, top in superficie solida, paraspruzzi marrone, paraspruzzi con piastrelle di vetro, elettrodomestici in acciaio inossidabile e pavimento in legno massello medio
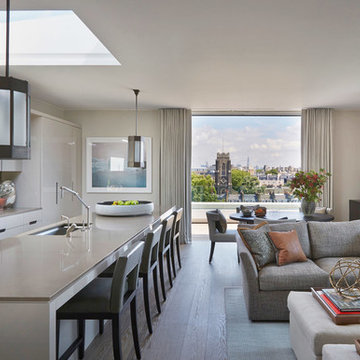
Immagine di una cucina design con lavello sottopiano, ante lisce, ante bianche, paraspruzzi marrone e pavimento in legno massello medio
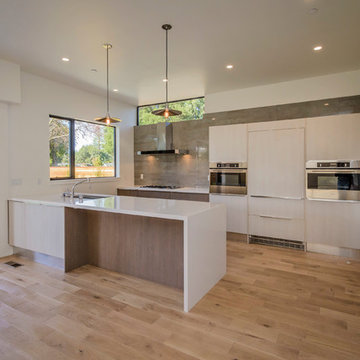
Kitchen in modern home featuring flat-panel cabinets with profile handles from Aran Cucine's Penelope collection in Montano Larch (darker) and White Larch. Countertop is Silestone quartz in White Storm. Tile backsplash from Porcelanosa. Liebherr 36: fully integrated refridgerator with bottom freezer; Fulgor Milano ovens; Bertazzoni 36: gas cooktop; hardwood floors.
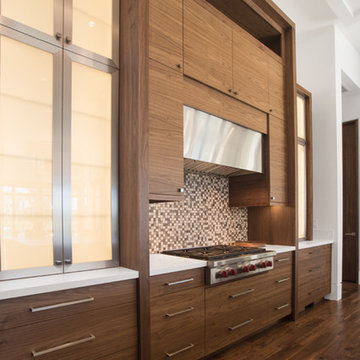
Kitchen Designer - Clay Cox - Kitchens by Clay; The Photography Institute of Naples - Frank Berna
Idee per una grande cucina minimal con ante lisce, ante in legno scuro, top in quarzo composito, paraspruzzi marrone, paraspruzzi con piastrelle a mosaico e elettrodomestici da incasso
Idee per una grande cucina minimal con ante lisce, ante in legno scuro, top in quarzo composito, paraspruzzi marrone, paraspruzzi con piastrelle a mosaico e elettrodomestici da incasso
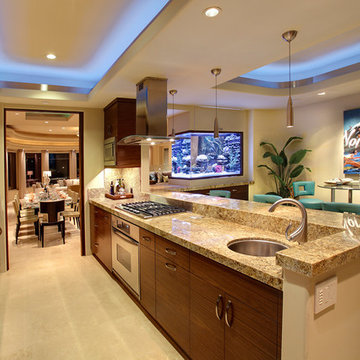
Ispirazione per una grande cucina tropicale con lavello da incasso, ante lisce, ante in legno bruno, top in granito, paraspruzzi marrone, paraspruzzi con piastrelle in ceramica, elettrodomestici in acciaio inossidabile, pavimento con piastrelle in ceramica e penisola

Upside Development completed an contemporary architectural transformation in Taylor Creek Ranch. Evolving from the belief that a beautiful home is more than just a very large home, this 1940’s bungalow was meticulously redesigned to entertain its next life. It's contemporary architecture is defined by the beautiful play of wood, brick, metal and stone elements. The flow interchanges all around the house between the dark black contrast of brick pillars and the live dynamic grain of the Canadian cedar facade. The multi level roof structure and wrapping canopies create the airy gloom similar to its neighbouring ravine.
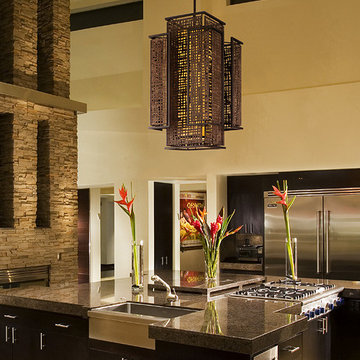
The Shoji Collection's unique gridded design is inspired by traditional Japanese architecture. In traditional Japanese architecture, a shoji is a door, window, or room divider made of paper over a wooden grid-like frame. The Shoji Collection offers a modern take on the Japanese shoji design by combining a hand-crafted iron frame with handmade Japanese paper in a dark, Bonzai bronze finish. Inside, a textured pearl diffuser sheds light through the shoji-inspired frame. A modern and contemporary Japanese-inspired accent for your home from Corbett Lighting. Imported.
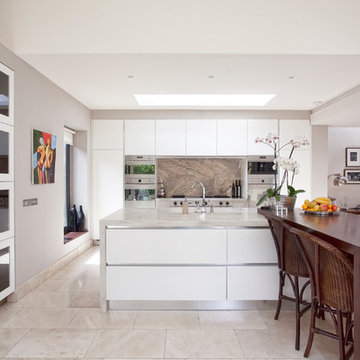
Esempio di una cucina contemporanea con ante lisce, ante bianche, paraspruzzi marrone e paraspruzzi in lastra di pietra
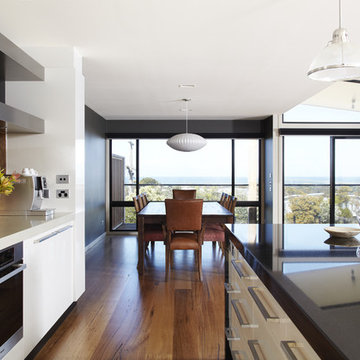
Photography by Sam Penninger - Styling by Selena White
Foto di una cucina stile marino di medie dimensioni con ante lisce, ante bianche, paraspruzzi marrone, top in granito, paraspruzzi in lastra di pietra, elettrodomestici in acciaio inossidabile e parquet chiaro
Foto di una cucina stile marino di medie dimensioni con ante lisce, ante bianche, paraspruzzi marrone, top in granito, paraspruzzi in lastra di pietra, elettrodomestici in acciaio inossidabile e parquet chiaro
Cucine con ante lisce e paraspruzzi marrone - Foto e idee per arredare
4