Cucine con ante lisce e paraspruzzi in gres porcellanato - Foto e idee per arredare
Ordina per:Popolari oggi
41 - 60 di 19.904 foto

Crazy about hexagons. This is a perfect blend of a classic yet contemporary kitchen.
Immagine di una cucina minimal chiusa e di medie dimensioni con lavello sottopiano, ante lisce, paraspruzzi bianco, ante in legno chiaro, top in quarzo composito, paraspruzzi in gres porcellanato, elettrodomestici neri, pavimento in gres porcellanato, pavimento multicolore e top grigio
Immagine di una cucina minimal chiusa e di medie dimensioni con lavello sottopiano, ante lisce, paraspruzzi bianco, ante in legno chiaro, top in quarzo composito, paraspruzzi in gres porcellanato, elettrodomestici neri, pavimento in gres porcellanato, pavimento multicolore e top grigio

This ranch was a complete renovation! We took it down to the studs and redesigned the space for this young family. We opened up the main floor to create a large kitchen with two islands and seating for a crowd and a dining nook that looks out on the beautiful front yard. We created two seating areas, one for TV viewing and one for relaxing in front of the bar area. We added a new mudroom with lots of closed storage cabinets, a pantry with a sliding barn door and a powder room for guests. We raised the ceilings by a foot and added beams for definition of the spaces. We gave the whole home a unified feel using lots of white and grey throughout with pops of orange to keep it fun.
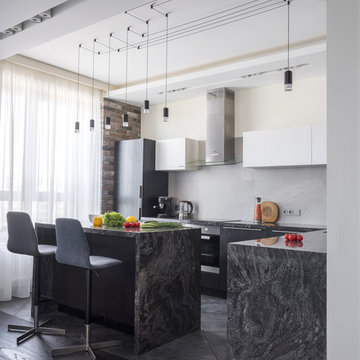
Дизайн интерьера квартиры свободной планировки в современном стиле с элементами лофта в ЖК "Фили Град", г.Москва
дизайнер - Краснова Анастасия
фотограф - Александрова Дина
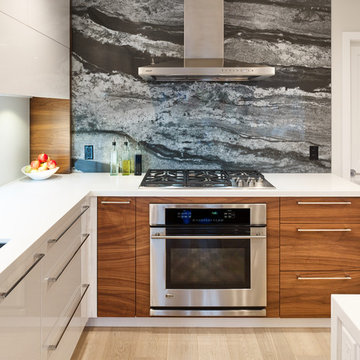
Idee per una cucina contemporanea di medie dimensioni con lavello sottopiano, ante lisce, ante in legno bruno, top in quarzo composito, paraspruzzi nero, paraspruzzi in gres porcellanato, elettrodomestici in acciaio inossidabile, parquet chiaro, pavimento marrone e top bianco
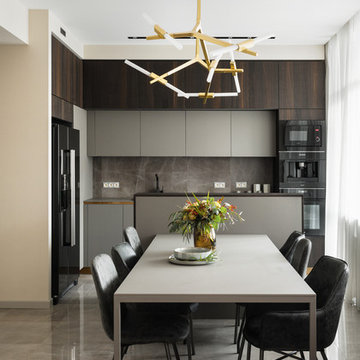
Дима Цыренщиков
Foto di una cucina minimal di medie dimensioni con ante lisce, ante grigie, paraspruzzi grigio, paraspruzzi in gres porcellanato, elettrodomestici neri, pavimento in gres porcellanato, pavimento grigio, top grigio e lavello da incasso
Foto di una cucina minimal di medie dimensioni con ante lisce, ante grigie, paraspruzzi grigio, paraspruzzi in gres porcellanato, elettrodomestici neri, pavimento in gres porcellanato, pavimento grigio, top grigio e lavello da incasso
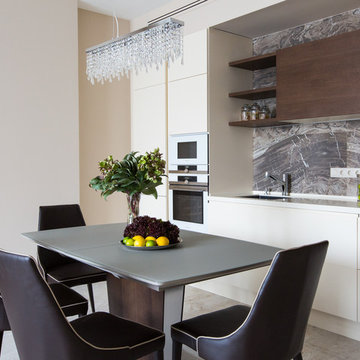
Елена Большакова
Ispirazione per una cucina design di medie dimensioni con lavello sottopiano, ante lisce, ante in legno bruno, top in superficie solida, paraspruzzi marrone, paraspruzzi in gres porcellanato, elettrodomestici bianchi, pavimento in gres porcellanato e pavimento beige
Ispirazione per una cucina design di medie dimensioni con lavello sottopiano, ante lisce, ante in legno bruno, top in superficie solida, paraspruzzi marrone, paraspruzzi in gres porcellanato, elettrodomestici bianchi, pavimento in gres porcellanato e pavimento beige
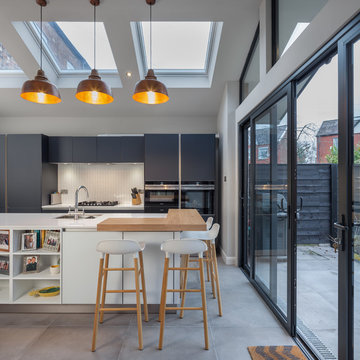
The modern kitchen allows both a connection to the garden and family at any point with lots of natural light and a timber breakfast bar. Facing a living area that allows for a family room for everyone to enjoy.
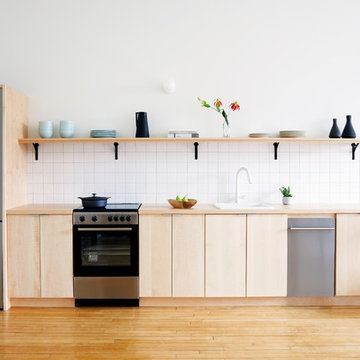
Photo Credit: Christian Harder
Immagine di una piccola cucina nordica con lavello da incasso, ante lisce, ante in legno chiaro, top in legno, paraspruzzi bianco, paraspruzzi in gres porcellanato, elettrodomestici in acciaio inossidabile, parquet chiaro, nessuna isola e pavimento beige
Immagine di una piccola cucina nordica con lavello da incasso, ante lisce, ante in legno chiaro, top in legno, paraspruzzi bianco, paraspruzzi in gres porcellanato, elettrodomestici in acciaio inossidabile, parquet chiaro, nessuna isola e pavimento beige
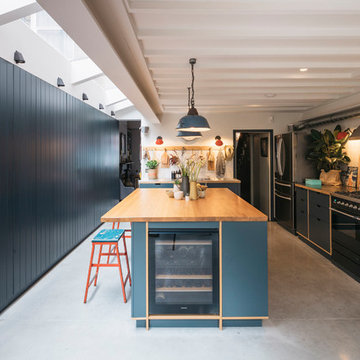
Kitchen space.
Photograph © Tim Crocker
Foto di una cucina design con ante lisce, ante blu, top in legno, paraspruzzi beige, paraspruzzi in gres porcellanato, pavimento in cemento, pavimento grigio e elettrodomestici neri
Foto di una cucina design con ante lisce, ante blu, top in legno, paraspruzzi beige, paraspruzzi in gres porcellanato, pavimento in cemento, pavimento grigio e elettrodomestici neri
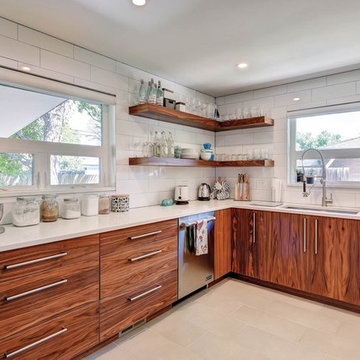
Immagine di una cucina a L minimalista chiusa e di medie dimensioni con lavello sottopiano, ante lisce, ante in legno scuro, top in quarzo composito, paraspruzzi bianco, paraspruzzi in gres porcellanato, elettrodomestici in acciaio inossidabile e pavimento in gres porcellanato

Paul Bardagjy
Esempio di una cucina country di medie dimensioni con lavello sottopiano, ante lisce, ante bianche, paraspruzzi bianco, elettrodomestici in acciaio inossidabile, pavimento in cemento, top in superficie solida, paraspruzzi in gres porcellanato e top bianco
Esempio di una cucina country di medie dimensioni con lavello sottopiano, ante lisce, ante bianche, paraspruzzi bianco, elettrodomestici in acciaio inossidabile, pavimento in cemento, top in superficie solida, paraspruzzi in gres porcellanato e top bianco
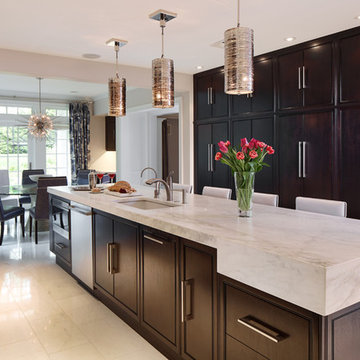
Phillip Ennis Photography
Foto di una grande cucina minimal con lavello sottopiano, ante lisce, ante in legno bruno, top in marmo, paraspruzzi multicolore, paraspruzzi in gres porcellanato, elettrodomestici in acciaio inossidabile e pavimento in marmo
Foto di una grande cucina minimal con lavello sottopiano, ante lisce, ante in legno bruno, top in marmo, paraspruzzi multicolore, paraspruzzi in gres porcellanato, elettrodomestici in acciaio inossidabile e pavimento in marmo
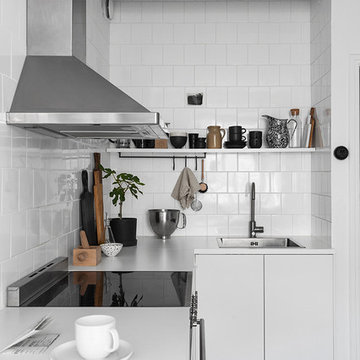
Idee per una piccola cucina a L scandinava chiusa con lavello a vasca singola, ante lisce, ante bianche, top in laminato, paraspruzzi bianco, paraspruzzi in gres porcellanato, elettrodomestici in acciaio inossidabile, pavimento con piastrelle in ceramica e nessuna isola
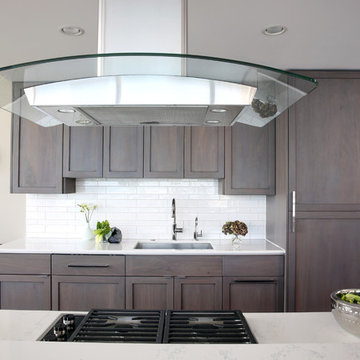
Taking down the wall between the kitchen and living room created an open concept space. This transformed the kitchen from dark and cavernous to bright and open.
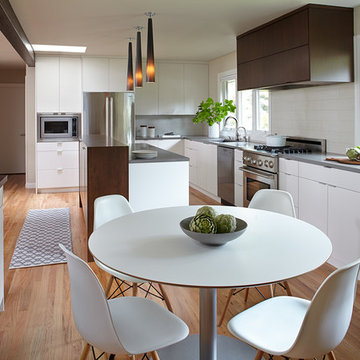
This outdated Mid Century ranch built in late 1950’s was in serious need of an update. Our clients wanted a fresh contemporary feel that was simple in design and reflected the original Mid Century feel of the home.
The new frosted Plexiglas railing allows the now open staircase and modern pendant to become part of the small dining area. White painted cabinetry with slab doors and minimal pulls add a lighter component and balance out the dark walnut cabinetry. The (3) built-in charging drawers, Legrand retractable outlets and a single door hood that opens with a light touch add a "cool" functional vibe to the space.,
Gray quartz countertops and a rectilinear white tile backsplash add serenity and tie in the stainless appliances giving the kitchen a modern feel.
A wood waterfall countertop detail on the back of the island adds interest to the space and is anchored by the unique handblown wave glass pendants in a soft grey color.
The new exposed support is both dramatic and functional in that it hides a support post in open bookcase cabinet.
Wendi Nordeck Photography

Winner of "HOME OF THE YEAR 2016" San Diego Home and Garden Lifestyles Magazine featuring this great contemporary kitchen remodel in An Irving Gill renovation near Balboa Park stays true to its historic essence.
More about the project.
This young couple has a creative back ground, one being an actor and the other being a teacher who inspires others. They now enjoy a new historical home with amazing touches of modern styling and comforts. The home was designed by renowned architect Irving Gill in 1905 and is on the historical register but it only applies to the exterior of the home. The brick pillar is an original feature from the home's turn-of-the-century stove. The window casings were built to replicate the original Douglas Fir windows as seen on Gill's original plans, and all the molding was redone in his signature flush style as well. The central feature in this kitchen is the Yellow Italian Bertazzoni Range with a single herringbone tiled back splash. The cabinetry is a light gray paired perfectly with a dark "graphite" gray island, and industrial vents at the toe kick enhance the overall look.
Builder Jon Walsh / Kim Grant Architect
Kitchen Design Bonnie Bagley Catlin
Handle free Cabinetry
Signature Designs Kitchen Bath
Cabinetry: Modern Cabinetry
Floors: Existing Fir Wood Floors
Backsplash: Porcelain Tile
Countertops: Quartz
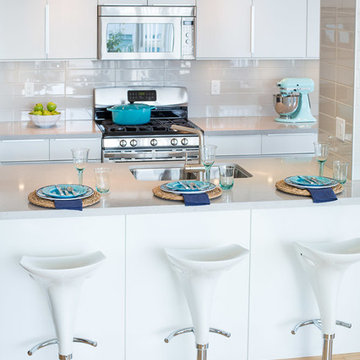
Compatibility with existing structure
This project involved rethinking the space by discovering new solutions within the same sq-footage. Through a development city permit process we were able to legally remove the enclosed solarium sliding doors and pocket-door to integrate the kitchen with the rest of the space. The result, two dysfunctional spaces now transformed into one dramatic and free-flowing space which fueled our client’s passion for entertaining and cooking.
A unique challenge involved integrating the remaining wall “pillar” into the design. It was created to house the building plumbing stack and some electrical. By integrating the island’s main countertop around the pillar with 3”x6” ceramic tiles we are able to add visual flavour to the space without jeopardizing the end result.
Functionality and efficient use of space
Kitchen cabinetry with pull-out doors and drawers added much needed storage to a cramped kitchen. Further, adding 3 floor-to-ceiling pantries helped increase storage by more than 300%
Extended quartz counter features a casual eating bar, with plenty of workspace and an undermounted sink for easy maintenance when cleaning countertops.
A larger island with extra seating made the kitchen a hub for all things entertainment.
Creativity in design and details
Customizing out-of-the-box standard cabinetry gives full-height storage at a price significantly less than custom millwork.
Housing the old fridge into an extra deep upper cabinet and incasing it with side gables created an integrated look to a “like-new” appliance.
Pot lights, task lights, and under cabinet lighting was added using a 3-way remote controlled dimmer assuring great lighting on a dark day.
Environmental considerations/features
The kitchen features: low-flow motion sensor faucet. Low-voltage pot lights with dimmers. 3, 3-way dimmer switches with remote control technology to create amazing ambiance in an environmentally friendly way. This meant we didn’t need to run new 3-way wiring, open walls, thus, avoiding extra work and debris.
Re using the “like-new” Energy-efficient appliances saved the client money.
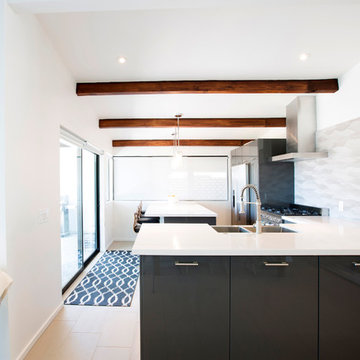
Immagine di una cucina moderna di medie dimensioni con lavello stile country, ante lisce, ante grigie, top in quarzo composito, paraspruzzi grigio, paraspruzzi in gres porcellanato, elettrodomestici in acciaio inossidabile e pavimento in gres porcellanato

Gilbertson Photography
Idee per un'ampia cucina design con lavello a doppia vasca, ante lisce, ante in legno chiaro, paraspruzzi bianco, top in granito, paraspruzzi in gres porcellanato, elettrodomestici da incasso e pavimento in gres porcellanato
Idee per un'ampia cucina design con lavello a doppia vasca, ante lisce, ante in legno chiaro, paraspruzzi bianco, top in granito, paraspruzzi in gres porcellanato, elettrodomestici da incasso e pavimento in gres porcellanato
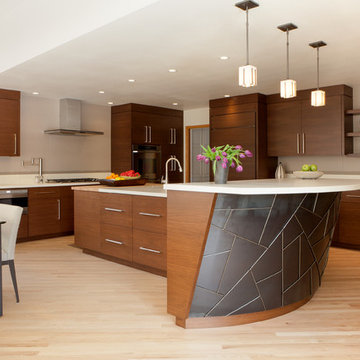
Lauren DeBell
Foto di una cucina design di medie dimensioni con ante lisce, ante in legno bruno, elettrodomestici da incasso, lavello sottopiano, top in cemento, paraspruzzi grigio, paraspruzzi in gres porcellanato, parquet chiaro e pavimento beige
Foto di una cucina design di medie dimensioni con ante lisce, ante in legno bruno, elettrodomestici da incasso, lavello sottopiano, top in cemento, paraspruzzi grigio, paraspruzzi in gres porcellanato, parquet chiaro e pavimento beige
Cucine con ante lisce e paraspruzzi in gres porcellanato - Foto e idee per arredare
3