Cucine con ante lisce e ante verdi - Foto e idee per arredare
Filtra anche per:
Budget
Ordina per:Popolari oggi
81 - 100 di 4.771 foto
1 di 3
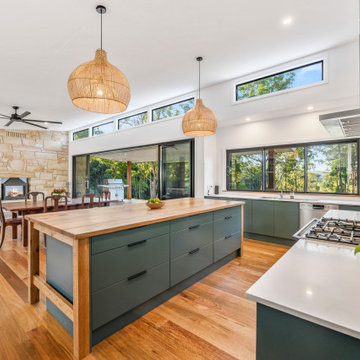
When you think of a typical Queensland home, you don’t always expect to see a fireplace!
The guys at @bbqandfireplacecentre have been family owned and operated for over 30 years - bringing life to family homes just like this one with their impressive fireplace installations.
If you love this design - save it to your Instagram for future home renovations, or check out our range of fireplaces on the Sculpt website.
https://sculptfireplaces.com.au

Foto di una cucina contemporanea di medie dimensioni con lavello da incasso, ante lisce, ante verdi, top in legno, paraspruzzi grigio, elettrodomestici in acciaio inossidabile, top marrone, paraspruzzi con piastrelle a mosaico, pavimento in legno massello medio e pavimento marrone

Idee per una grande cucina tradizionale con lavello sottopiano, ante lisce, ante verdi, top in quarzo composito, paraspruzzi beige, paraspruzzi con piastrelle a mosaico, elettrodomestici in acciaio inossidabile, pavimento in legno massello medio, pavimento marrone e top beige

Дизайн - Юлия Лаузер, декоратор - Наталья Вебер
Foto di una cucina nordica di medie dimensioni con lavello da incasso, ante lisce, ante verdi, top in granito, paraspruzzi rosa, paraspruzzi con piastrelle in ceramica, elettrodomestici neri, pavimento in gres porcellanato, nessuna isola, pavimento marrone e top nero
Foto di una cucina nordica di medie dimensioni con lavello da incasso, ante lisce, ante verdi, top in granito, paraspruzzi rosa, paraspruzzi con piastrelle in ceramica, elettrodomestici neri, pavimento in gres porcellanato, nessuna isola, pavimento marrone e top nero

A kitchen combining classic and contemporary elements. Streamlined doors with timber veneer shaker doors and a marble benchtop (Aabescato Vagli).
Photographer: Pablo Veiga

Автор проекта: Елена Теплицкая
Фото: Степан Теплицкий
Из-за небольших размеров кухни здесь поместился только маленький столик для завтраков. Дружеские посиделки проходят в гостиной за барной стойкой.
Стена за столиком украшена мозаичным панно.
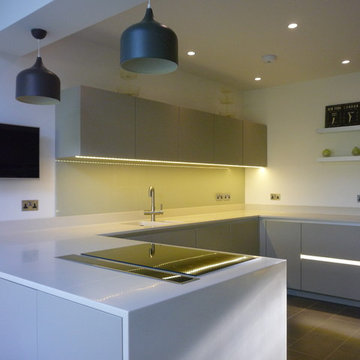
A modern Kitchen/ diner extension in sage green and bone Corian
Idee per una cucina moderna di medie dimensioni con lavello integrato, ante lisce, ante verdi, top in superficie solida, paraspruzzi verde, paraspruzzi con lastra di vetro, elettrodomestici neri e penisola
Idee per una cucina moderna di medie dimensioni con lavello integrato, ante lisce, ante verdi, top in superficie solida, paraspruzzi verde, paraspruzzi con lastra di vetro, elettrodomestici neri e penisola

Modern style kitchen with built-in cabinetry and quartz double island.
Foto di una grande cucina moderna con lavello sottopiano, ante lisce, ante verdi, top in quarzo composito, paraspruzzi bianco, paraspruzzi in quarzo composito, elettrodomestici da incasso, pavimento in gres porcellanato, 2 o più isole, pavimento beige e top bianco
Foto di una grande cucina moderna con lavello sottopiano, ante lisce, ante verdi, top in quarzo composito, paraspruzzi bianco, paraspruzzi in quarzo composito, elettrodomestici da incasso, pavimento in gres porcellanato, 2 o più isole, pavimento beige e top bianco

A great example of use of color in a kitchen space. We utilized seafoam green and light wood stained cabinets in this renovation in Spring Hill, FL. Other features include a double dishwasher and oversized subway tile.

It was a real pleasure to work with these clients to create a fusion of East Coast USA and Morocco in this North London Flat.
A modest architectural intervention of rebuilding the rear extension on lower ground and creating a first floor bathroom over the same footprint.
The project combines modern-eclectic interior design with twenty century vintage classics.
The colour scheme of pinks, greens and coppers create a vibrant palette that sits comfortably within this period property.

Ispirazione per una cucina minimal di medie dimensioni con lavello a vasca singola, ante lisce, ante verdi, top in quarzo composito, paraspruzzi bianco, paraspruzzi in gres porcellanato, elettrodomestici in acciaio inossidabile, pavimento in cemento, pavimento grigio e top bianco

We added a 10 foot addition to their home, so they could have a large gourmet kitchen. We also did custom builtins in the living room and mudroom room. Custom inset cabinets from Laurier with a white perimeter and Sherwin Williams Evergreen Fog cabinets. Custom shiplap ceiling. And a custom walk-in pantry

This fun and quirky kitchen is all thing eclectic. Pink tile and emerald green cabinets make a statement. With accents of pine wood shelving and butcher block countertop. Top it off with white quartz countertop and hexagon tile floor for texture. Of course, the lipstick gold fixtures!
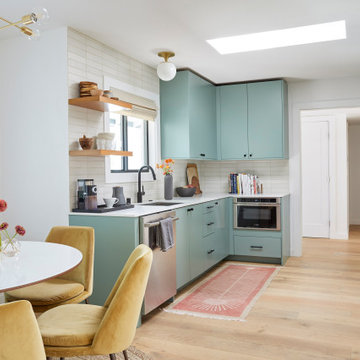
This artistic and design-forward family approached us at the beginning of the pandemic with a design prompt to blend their love of midcentury modern design with their Caribbean roots. With her parents originating from Trinidad & Tobago and his parents from Jamaica, they wanted their home to be an authentic representation of their heritage, with a midcentury modern twist. We found inspiration from a colorful Trinidad & Tobago tourism poster that they already owned and carried the tropical colors throughout the house — rich blues in the main bathroom, deep greens and oranges in the powder bathroom, mustard yellow in the dining room and guest bathroom, and sage green in the kitchen. This project was featured on Dwell in January 2022.

In a home with just about 1000 sf our design needed to thoughtful, unlike the recent contractor-grade flip it had recently undergone. For clients who love to cook and entertain we came up with several floor plans and this open layout worked best. We used every inch available to add storage, work surfaces, and even squeezed in a 3/4 bath! Colorful but still soothing, the greens in the kitchen and blues in the bathroom remind us of Big Sur, and the nod to mid-century perfectly suits the home and it's new owners.
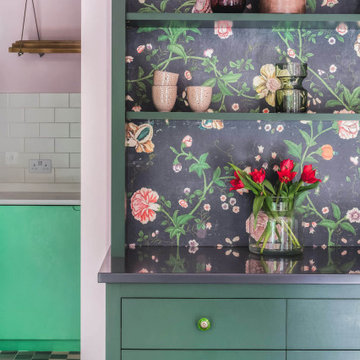
A bright green kitchen renovation in the heart of London.
Using Granada Green, Dulux shade for the kitchen run paired with sugar pink walls.
The open plan kitchen diner houses a central island with bar stools for a breakfast bar and social space.
The checkerboard flooring sits next to reclaimed retrovious flooring with the perfect blend of old and new.
The open larder dresser has wallpapered backing for a bespoke and unique kitchen.
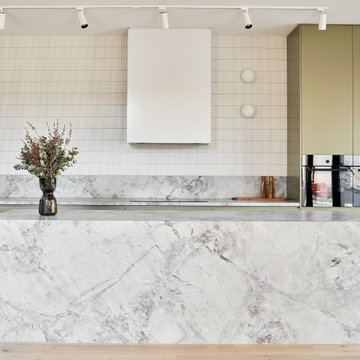
Kitchen at the Ferndale Home in Glen Iris Victoria.
Builder: Mazzei Homes
Architecture: Dan Webster
Furniture: Zuster Furniture
Kitchen, Wardrobes & Joinery: The Kitchen Design Centre
Photography: Elisa Watson
Project: Royal Melbourne Hospital Lottery Home 2020

Idee per una grande cucina stile rurale con lavello stile country, ante lisce, ante verdi, top in legno, paraspruzzi grigio, paraspruzzi con piastrelle diamantate, elettrodomestici in acciaio inossidabile, pavimento in legno massello medio, pavimento marrone, top marrone e travi a vista
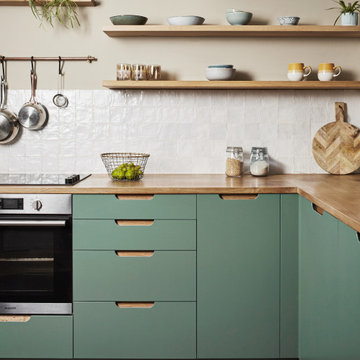
The gorgeous shade of Craig & Rose hand painted door and drawer fronts blends tastefully with our solid oak worktops, floating shelves and scooped handle design in this Totnes kitchen.

Foto di una piccola cucina scandinava con lavello sottopiano, ante lisce, top in superficie solida, paraspruzzi beige, elettrodomestici in acciaio inossidabile, pavimento in gres porcellanato, nessuna isola, pavimento beige, top beige e ante verdi
Cucine con ante lisce e ante verdi - Foto e idee per arredare
5