Cucine con ante lisce e ante marroni - Foto e idee per arredare
Filtra anche per:
Budget
Ordina per:Popolari oggi
101 - 120 di 8.249 foto
1 di 3

Foto di una grande cucina minimalista con lavello da incasso, paraspruzzi bianco, elettrodomestici in acciaio inossidabile, pavimento in legno massello medio, pavimento beige, top bianco, ante lisce, ante marroni, top in quarzo composito e paraspruzzi in gres porcellanato
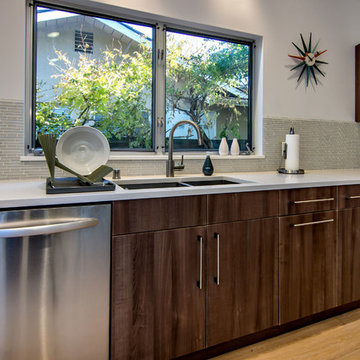
Sunburst Clock Inspires Kitchen Design in major Palo Alto home remodel.
Foto di una cucina moderna con lavello a doppia vasca, ante lisce, ante marroni, top in superficie solida, paraspruzzi grigio, paraspruzzi con piastrelle di vetro e elettrodomestici in acciaio inossidabile
Foto di una cucina moderna con lavello a doppia vasca, ante lisce, ante marroni, top in superficie solida, paraspruzzi grigio, paraspruzzi con piastrelle di vetro e elettrodomestici in acciaio inossidabile

Immagine di un'ampia cucina minimalista con lavello a doppia vasca, ante lisce, ante marroni, top piastrellato, paraspruzzi beige, paraspruzzi in gres porcellanato, elettrodomestici neri, pavimento in gres porcellanato, penisola, pavimento beige e top beige

Foto di una cucina moderna di medie dimensioni con lavello sottopiano, ante lisce, ante marroni, top in quarzo composito, paraspruzzi a effetto metallico, paraspruzzi a specchio, elettrodomestici neri, pavimento in gres porcellanato, pavimento grigio e top bianco

Linear Kitchen open to Living Room.
Idee per una cucina nordica di medie dimensioni con lavello a vasca singola, ante lisce, ante marroni, top in quarzite, paraspruzzi grigio, paraspruzzi in quarzo composito, elettrodomestici da incasso, parquet chiaro, pavimento marrone e top grigio
Idee per una cucina nordica di medie dimensioni con lavello a vasca singola, ante lisce, ante marroni, top in quarzite, paraspruzzi grigio, paraspruzzi in quarzo composito, elettrodomestici da incasso, parquet chiaro, pavimento marrone e top grigio

Inspired by the light fixtures this beautiful kitchen changed the small space into a bright open center of the home.
Idee per una cucina tradizionale di medie dimensioni con lavello sottopiano, ante lisce, ante marroni, top in quarzite, paraspruzzi beige, paraspruzzi in pietra calcarea, elettrodomestici in acciaio inossidabile, pavimento in legno massello medio, pavimento marrone e top marrone
Idee per una cucina tradizionale di medie dimensioni con lavello sottopiano, ante lisce, ante marroni, top in quarzite, paraspruzzi beige, paraspruzzi in pietra calcarea, elettrodomestici in acciaio inossidabile, pavimento in legno massello medio, pavimento marrone e top marrone
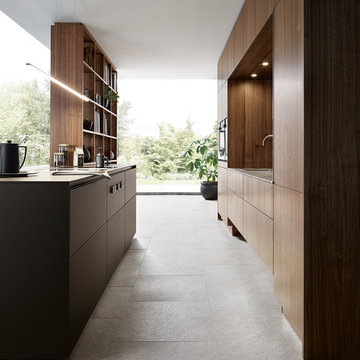
Die Küche als Spiel der Kontraste. Die wohnlich-natürliche Ausstrahlung des Nussbaum-Furniers korrespondiert bestens mit der eleganten Optik des matten High-Tech-Materials Fenix und der beleuchteten Nische in fein-gemasertem Travertindekor. Die deckenhohe Ausführung der Zeile mit extratiefen 56 cm Oberschränken bietet reichlich Stauraum. Aufgegriffen wird das Nussbaumfurnier ebenfalls in dem offenen Wangenregal, das für eine harmonische Verbindung zwischen Küche und Wohnbereich sorgt. Als minimalistischer Kontrast fungiert der Küchenblock aus Fenix in Single Line Optik. Für eine noch gleichmäßigere Frontoptik, beschränkt sich diese Ausführung auf ein horizontales Griffmuldenprofil unter der Arbeitsplatte, über das der erste Schubkasten oder Auszug geöffnet wird. Die darunterliegenden Schubkästen/Auszüge werden mithilfe des mechanischen Schub-/Zug-Öffnungssystem TIP-ON geöffnet.
The kitchen as a play of contrasts. The homely and elegant radiation of the veneer in natural walnut-merges perfectly with the elegant look of the matt High-Tech material Fenix and the illuminated recess in finely grained travertine decor. The ceiling-to-floor look of the kitchen block with extra-deep 56 cm wall units ensures lots pf storage space. The walnut veneer is also echoed by the open suport panel shelf which creates an harmonious connection between the kitchen and the living area. The kitchen block made from Fenix with its single line optic serves as a minimalist contrast. In order to ensure a more regular front view, this design features an horizontal grip ledge profile under the worktop used for the opening of the first pull-out or drawer. The drawers and pull-outs underneath open with the mechanical opening system TIP-ON.

Roger Wade Studio
Esempio di una cucina ad U con lavello sottopiano, ante lisce, ante marroni, top in granito, paraspruzzi grigio, paraspruzzi in pietra calcarea, elettrodomestici da incasso, parquet scuro, 2 o più isole e pavimento marrone
Esempio di una cucina ad U con lavello sottopiano, ante lisce, ante marroni, top in granito, paraspruzzi grigio, paraspruzzi in pietra calcarea, elettrodomestici da incasso, parquet scuro, 2 o più isole e pavimento marrone
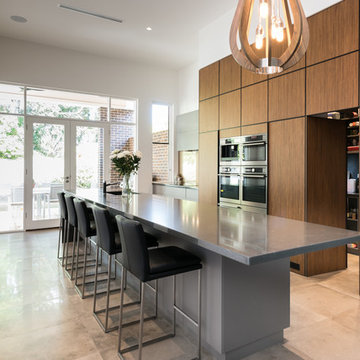
Lyndon Stacy Photographer
Foto di un cucina con isola centrale contemporaneo con lavello a vasca singola, ante lisce, ante marroni, elettrodomestici in acciaio inossidabile e pavimento beige
Foto di un cucina con isola centrale contemporaneo con lavello a vasca singola, ante lisce, ante marroni, elettrodomestici in acciaio inossidabile e pavimento beige

photo by: Chipper Hatter
Foto di una cucina moderna di medie dimensioni con lavello a vasca singola, ante lisce, ante marroni, top in quarzo composito, paraspruzzi multicolore, paraspruzzi con piastrelle di vetro, elettrodomestici in acciaio inossidabile, pavimento in gres porcellanato, penisola e pavimento beige
Foto di una cucina moderna di medie dimensioni con lavello a vasca singola, ante lisce, ante marroni, top in quarzo composito, paraspruzzi multicolore, paraspruzzi con piastrelle di vetro, elettrodomestici in acciaio inossidabile, pavimento in gres porcellanato, penisola e pavimento beige
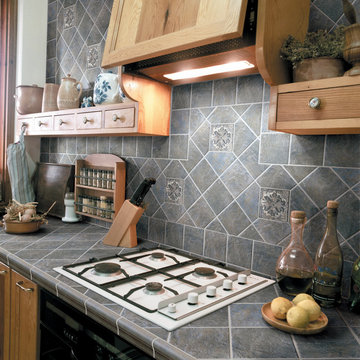
Foto di una cucina classica di medie dimensioni con ante lisce, ante marroni, top piastrellato, paraspruzzi grigio, paraspruzzi in pietra calcarea e elettrodomestici neri
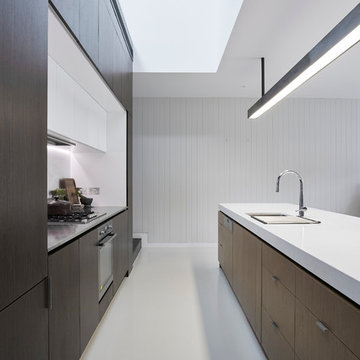
Fraser Marsden
Idee per una cucina contemporanea di medie dimensioni con lavello sottopiano, ante lisce, ante marroni, top in superficie solida, paraspruzzi bianco, paraspruzzi in lastra di pietra, elettrodomestici in acciaio inossidabile e pavimento in cemento
Idee per una cucina contemporanea di medie dimensioni con lavello sottopiano, ante lisce, ante marroni, top in superficie solida, paraspruzzi bianco, paraspruzzi in lastra di pietra, elettrodomestici in acciaio inossidabile e pavimento in cemento
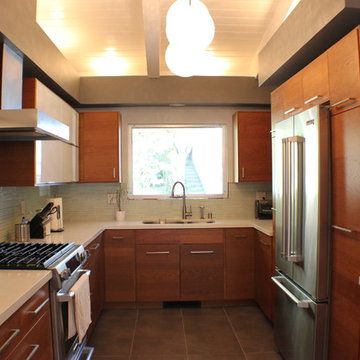
U-shaped small kitchen with big style.
Foto di una cucina minimalista con lavello sottopiano, ante lisce e ante marroni
Foto di una cucina minimalista con lavello sottopiano, ante lisce e ante marroni
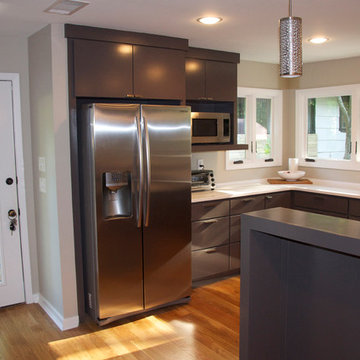
Photo by Seabold Studio
Esempio di una cucina minimal chiusa e di medie dimensioni con lavello sottopiano, ante lisce, ante marroni, top in quarzo composito, elettrodomestici in acciaio inossidabile e pavimento in legno massello medio
Esempio di una cucina minimal chiusa e di medie dimensioni con lavello sottopiano, ante lisce, ante marroni, top in quarzo composito, elettrodomestici in acciaio inossidabile e pavimento in legno massello medio

Esempio di una cucina design con ante lisce, ante marroni, paraspruzzi marrone, elettrodomestici in acciaio inossidabile, pavimento beige e top bianco
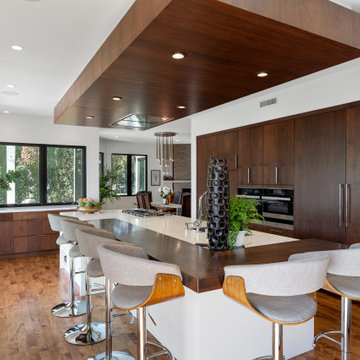
Immediately upon entering the front door of this modern remodel, you are greeted with a state-of-the-art lighted glass-front wine closet backed with quartz and wine pegs. Designed to highlight the owner’s superb worldwide wine collection and capture their travel memories, this spectacular wine closet and adjoining bar area provides the perfect serving area while entertaining family and friends.
A fresh mixture of finishes, colors, and style brings new life and traditional elegance to the streamlined kitchen. The generous quartz countertop island features raised stained butcher block for the bar seating area. The drop-down ceiling is detailed in stained wood with subtle brass inlays, recessed hood, and lighting.
A home addition allowed for a completely new primary bath design and layout, including a supersized walk-in shower, lighted dry sauna, soaking tub, and generous floating vanity with integrated sinks and radiant floor heating. The primary suite coordinates seamlessly with its stained tongue & groove raised ceiling, and wrapped beams.
Photographer: Andrew Orozco
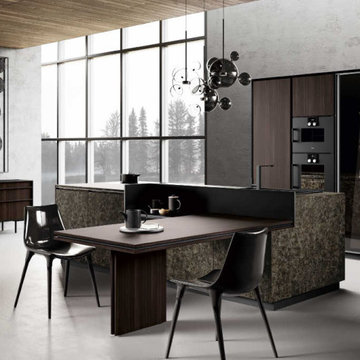
Step into this modern kitchen, a beautifully designed space where the standout feature is a stunning stone island. This central element commands attention, its natural veins and subtle color variations adding depth and visual interest. Complementing the clean lines of the cabinetry and sleek surfaces around, the stone island introduces a touch of natural elegance. In a harmonious blend of the contemporary and the timeless, this modern kitchen offers a stylish, functional space that invites you to gather, cook, and enjoy.
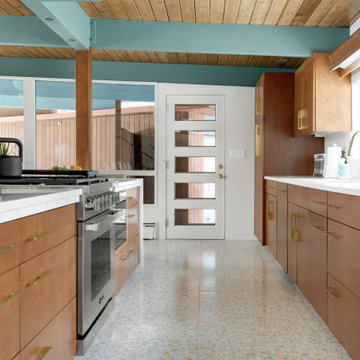
Mid-Century Modern Restoration
Ispirazione per una cucina minimalista di medie dimensioni con lavello sottopiano, ante lisce, ante marroni, top in quarzo composito, paraspruzzi bianco, paraspruzzi in quarzo composito, elettrodomestici da incasso, pavimento alla veneziana, pavimento bianco, top bianco e travi a vista
Ispirazione per una cucina minimalista di medie dimensioni con lavello sottopiano, ante lisce, ante marroni, top in quarzo composito, paraspruzzi bianco, paraspruzzi in quarzo composito, elettrodomestici da incasso, pavimento alla veneziana, pavimento bianco, top bianco e travi a vista

The home was a very outdated Southwest style with Aztec architectural elements, and it was time for a transformation to the beautiful modern style you see now. We ripped out all the flooring throughout, squared off and removed a lot of the Aztec styled elements in the home, redesigned the fireplace and opened up the kitchen. In the kitchen, we opened up a wall that made the kitchen feel very closed in, allowing us room to make a more linear and open kitchen. Opening up the kitchen and its new layout allowed us to create a large accent island that is truly a statement piece. Our clients hand selected every finish you see, including the rare granite that has beautiful pops of purple and waterfall edges. To create some contrast, the island has a pretty neutral taupe acrylic cabinetry and the perimeter has textured laminate cabinets with a fun white geometric backsplash. Our clients use their TV in their kitchen, so we created a custom built in just for their TV on the backwall. For the fireplace to now match the homes new style, we reshaped it to have sleek lines and had custom metal pieces acid washed for the center with stacked stone on the sides for texture. Enjoy!

Designer: Matt Yaney
Photo Credit: KC Creative Designs
Idee per una cucina chic di medie dimensioni con lavello stile country, ante lisce, ante marroni, top in granito, paraspruzzi beige, paraspruzzi con piastrelle di cemento, elettrodomestici neri, pavimento in terracotta, pavimento rosso e top beige
Idee per una cucina chic di medie dimensioni con lavello stile country, ante lisce, ante marroni, top in granito, paraspruzzi beige, paraspruzzi con piastrelle di cemento, elettrodomestici neri, pavimento in terracotta, pavimento rosso e top beige
Cucine con ante lisce e ante marroni - Foto e idee per arredare
6