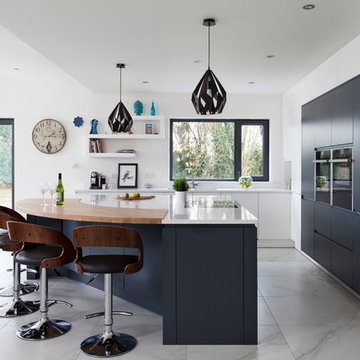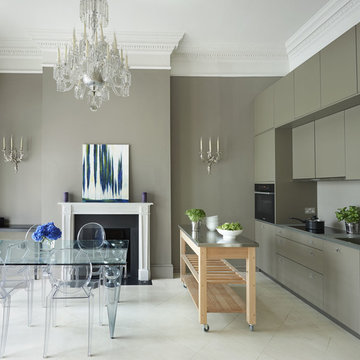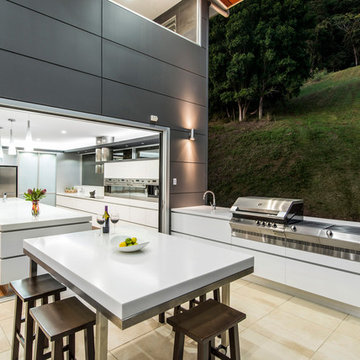Cucine con ante lisce e ante di vetro - Foto e idee per arredare
Filtra anche per:
Budget
Ordina per:Popolari oggi
41 - 60 di 403.444 foto
1 di 3

Ispirazione per una cucina minimalista di medie dimensioni con lavello a vasca singola, ante lisce, ante in legno scuro, top in quarzite, paraspruzzi verde, paraspruzzi in gres porcellanato, elettrodomestici in acciaio inossidabile, parquet chiaro, pavimento beige, top bianco e travi a vista

The kitchen in this Mid Century Modern home is a true showstopper. The designer expanded the original kitchen footprint and doubled the kitchen in size. The walnut dividing wall and walnut cabinets are hallmarks of the original mid century design, while a mix of deep blue cabinets provide a more modern punch. The triangle shape is repeated throughout the kitchen in the backs of the counter stools, the ends of the waterfall island, the light fixtures, the clerestory windows, and the walnut dividing wall.

Complete overhaul of the common area in this wonderful Arcadia home.
The living room, dining room and kitchen were redone.
The direction was to obtain a contemporary look but to preserve the warmth of a ranch home.
The perfect combination of modern colors such as grays and whites blend and work perfectly together with the abundant amount of wood tones in this design.
The open kitchen is separated from the dining area with a large 10' peninsula with a waterfall finish detail.
Notice the 3 different cabinet colors, the white of the upper cabinets, the Ash gray for the base cabinets and the magnificent olive of the peninsula are proof that you don't have to be afraid of using more than 1 color in your kitchen cabinets.
The kitchen layout includes a secondary sink and a secondary dishwasher! For the busy life style of a modern family.
The fireplace was completely redone with classic materials but in a contemporary layout.
Notice the porcelain slab material on the hearth of the fireplace, the subway tile layout is a modern aligned pattern and the comfortable sitting nook on the side facing the large windows so you can enjoy a good book with a bright view.
The bamboo flooring is continues throughout the house for a combining effect, tying together all the different spaces of the house.
All the finish details and hardware are honed gold finish, gold tones compliment the wooden materials perfectly.

An amazing Midcentury Eclectic custom kitchen! The Cabinet Face custom Walnut Slab fronts also conceal Thermador panel ready appliances. Adding our DIY Paint Grade MDF fronts to the island allow for a splash of color to be introduced to this stunning space.
Tile: Ann Sacks Savoy Stacked 1x4 Rice Paper
Pendant lights: CB2
Cabinet fronts: Walnut Slab and DIY Slab from The Cabinet Face
Cabinet boxes: IKEA Sektion

For this project, the initial inspiration for our clients came from seeing a modern industrial design featuring barnwood and metals in our showroom. Once our clients saw this, we were commissioned to completely renovate their outdated and dysfunctional kitchen and our in-house design team came up with this new this space that incorporated old world aesthetics with modern farmhouse functions and sensibilities. Now our clients have a beautiful, one-of-a-kind kitchen which is perfecting for hosting and spending time in.
Modern Farm House kitchen built in Milan Italy. Imported barn wood made and set in gun metal trays mixed with chalk board finish doors and steel framed wired glass upper cabinets. Industrial meets modern farm house

Offene, schwarze Küche mit großer Kochinsel.
Esempio di una cucina minimal chiusa e di medie dimensioni con lavello da incasso, ante lisce, paraspruzzi marrone, paraspruzzi in legno, elettrodomestici neri, pavimento in legno massello medio, pavimento marrone, top nero e ante grigie
Esempio di una cucina minimal chiusa e di medie dimensioni con lavello da incasso, ante lisce, paraspruzzi marrone, paraspruzzi in legno, elettrodomestici neri, pavimento in legno massello medio, pavimento marrone, top nero e ante grigie

Immagine di una grande cucina contemporanea con lavello sottopiano, ante lisce, ante in legno scuro, top in marmo, paraspruzzi bianco, paraspruzzi in lastra di pietra, pavimento beige, top bianco e elettrodomestici da incasso

Esempio di una grande cucina minimalista con lavello sottopiano, ante lisce, paraspruzzi blu, elettrodomestici in acciaio inossidabile, pavimento grigio, ante in legno scuro, top in quarzite, paraspruzzi con piastrelle di vetro e pavimento in cementine

Immagine di una piccola cucina moderna con lavello a vasca singola, ante lisce, ante in legno chiaro, top in quarzo composito, paraspruzzi bianco, paraspruzzi con piastrelle in ceramica, elettrodomestici in acciaio inossidabile, parquet chiaro e pavimento marrone

This breathtaking kitchen was designed for entertaining. The large kitchen island is teak and features a Brittanicca Cambria countertop with a flawless waterfall edge. The 48" gas wolf range is practically a work of art framed by a modern stainless steel range hood and by the quartz panels that meld seamlessly with the wood paneling through out the great room. The modern white cabinets are punctuated with the use of built-in custom gold hardware. The vaulted ceilings create an airy and bright space which is complimented by the use of glass pendants above the bar. The gray porcelain tile flooring used through out the home flows outside to the lanai and entry to punctuate the indoor outdoor design.

This property was completely gutted and redesigned into a single family townhouse. After completing the construction of the house I staged the furniture, lighting and decor. Staging is a new service that my design studio is now offering.

Lind-Cummings Design Photography
Idee per una grande cucina classica con lavello a vasca singola, top in vetro, pavimento in legno massello medio, pavimento marrone, ante blu, paraspruzzi bianco, ante lisce e top blu
Idee per una grande cucina classica con lavello a vasca singola, top in vetro, pavimento in legno massello medio, pavimento marrone, ante blu, paraspruzzi bianco, ante lisce e top blu

Esempio di una cucina design con ante lisce, ante nere, paraspruzzi bianco e elettrodomestici neri

Ispirazione per una grande cucina minimalista con lavello a doppia vasca, ante lisce, ante grigie, top in superficie solida, paraspruzzi marrone, elettrodomestici in acciaio inossidabile e pavimento in cemento

Nick Johnson
Esempio di un'ampia cucina minimal con lavello sottopiano, elettrodomestici da incasso, pavimento in legno massello medio, 2 o più isole, ante lisce, ante in legno chiaro e top in marmo
Esempio di un'ampia cucina minimal con lavello sottopiano, elettrodomestici da incasso, pavimento in legno massello medio, 2 o più isole, ante lisce, ante in legno chiaro e top in marmo

Three level island...
The homeowner’s wanted a large galley style kitchen with island. It was important to the wife the island be unique and serve many purposes. Our team used Google Sketchup to produce and present concept after concept. Each revision brought us closer to what you see. The final design boasted a two sided island (yes, there is storage under the bar) 6” thick cantilevered bar ledge over a steel armature, and waterfall counter tops on both ends. On one end we had a slit fabricated to receive one side of a tempered glass counter top. The other side is supported by a stainless steel inverted U. The couple usually enjoys breakfast or coffee and the morning news at this quaint spot.
Photography by Juliana Franco

Foto di una cucina minimalista di medie dimensioni con lavello sottopiano, ante lisce, ante in legno scuro, paraspruzzi a effetto metallico, elettrodomestici in acciaio inossidabile e parquet chiaro

Full view of kitchen. Photography by Open Homes photography
Ispirazione per una cucina minimalista di medie dimensioni con ante lisce, ante in legno scuro, paraspruzzi bianco, elettrodomestici in acciaio inossidabile, lavello a vasca singola e parquet chiaro
Ispirazione per una cucina minimalista di medie dimensioni con ante lisce, ante in legno scuro, paraspruzzi bianco, elettrodomestici in acciaio inossidabile, lavello a vasca singola e parquet chiaro
Cucine con ante lisce e ante di vetro - Foto e idee per arredare
3

