Cucine con ante lisce e ante beige - Foto e idee per arredare
Filtra anche per:
Budget
Ordina per:Popolari oggi
21 - 40 di 11.038 foto
1 di 3

Cabinets: Dove Gray- Slab Door
Box shelves Shelves: Seagull Gray
Countertop: Perimeter/Dropped 4” mitered edge- Pacific shore Quartz Calacatta Milos
Countertop: Islands-4” mitered edge- Caesarstone Symphony Gray 5133
Backsplash: Run the countertop- Caesarstone Statuario Maximus 5031
Photographer: Steve Chenn
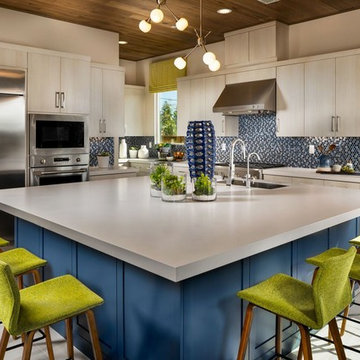
Idee per un cucina con isola centrale minimal con lavello sottopiano, ante lisce, ante beige, paraspruzzi multicolore, paraspruzzi con piastrelle a mosaico, elettrodomestici in acciaio inossidabile, pavimento beige e top beige
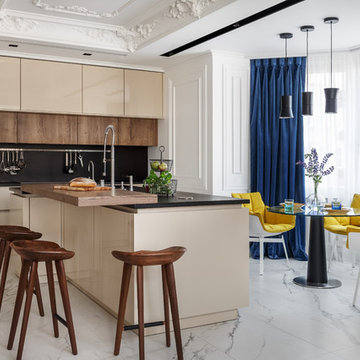
Фотограф - Сергей Красюк
Стилист - Дарья Соболева
Foto di una cucina classica con ante lisce, ante beige, paraspruzzi nero, pavimento bianco e top nero
Foto di una cucina classica con ante lisce, ante beige, paraspruzzi nero, pavimento bianco e top nero

Архитекторы : Стародубцев Алексей, Дорофеева Антонина, фотограф: Дина Александрова
Foto di una piccola cucina parallela design chiusa con lavello sottopiano, ante lisce, penisola, pavimento beige, ante beige, paraspruzzi beige, elettrodomestici da incasso e top beige
Foto di una piccola cucina parallela design chiusa con lavello sottopiano, ante lisce, penisola, pavimento beige, ante beige, paraspruzzi beige, elettrodomestici da incasso e top beige
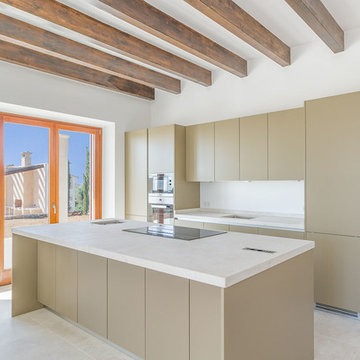
Esempio di una cucina design con ante lisce, elettrodomestici in acciaio inossidabile, ante beige, pavimento beige e top bianco

Tall larder and storage unit that also houses the integrated fridge and freezer.
Immagine di una piccola cucina chic con lavello a vasca singola, ante lisce, ante beige, top in granito, paraspruzzi verde, paraspruzzi con piastrelle in ceramica, elettrodomestici in acciaio inossidabile, parquet chiaro, nessuna isola, pavimento marrone e top nero
Immagine di una piccola cucina chic con lavello a vasca singola, ante lisce, ante beige, top in granito, paraspruzzi verde, paraspruzzi con piastrelle in ceramica, elettrodomestici in acciaio inossidabile, parquet chiaro, nessuna isola, pavimento marrone e top nero
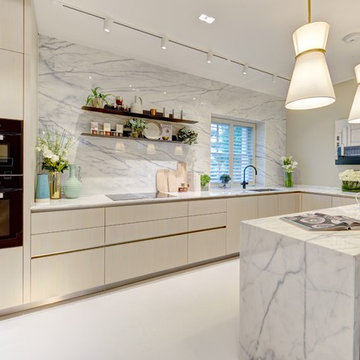
Foto di una cucina design con lavello sottopiano, ante lisce, ante beige, paraspruzzi bianco, paraspruzzi in lastra di pietra, elettrodomestici neri, penisola e pavimento bianco

Anastasia Alkema Photography
Ispirazione per una grande cucina design con pavimento marrone, lavello sottopiano, ante lisce, ante beige, paraspruzzi marrone, paraspruzzi in legno, elettrodomestici in acciaio inossidabile, parquet scuro, top in superficie solida e top bianco
Ispirazione per una grande cucina design con pavimento marrone, lavello sottopiano, ante lisce, ante beige, paraspruzzi marrone, paraspruzzi in legno, elettrodomestici in acciaio inossidabile, parquet scuro, top in superficie solida e top bianco
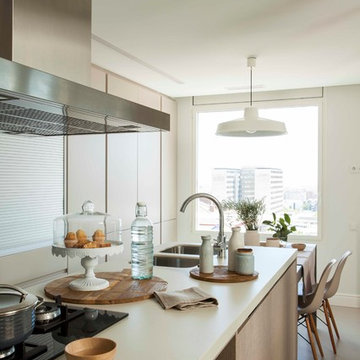
Proyecto realizado por Meritxell Ribé - The Room Studio
Construcción: The Room Work
Fotografías: Mauricio Fuertes
Idee per una cucina scandinava di medie dimensioni con lavello sottopiano, ante lisce, ante beige, top in superficie solida, elettrodomestici in acciaio inossidabile e pavimento in cemento
Idee per una cucina scandinava di medie dimensioni con lavello sottopiano, ante lisce, ante beige, top in superficie solida, elettrodomestici in acciaio inossidabile e pavimento in cemento

Ispirazione per un'ampia cucina tradizionale con lavello sottopiano, ante lisce, ante beige, top in granito, paraspruzzi marrone, paraspruzzi con piastrelle in pietra, elettrodomestici da incasso e pavimento in pietra calcarea

Foto di una cucina tradizionale di medie dimensioni con lavello sottopiano, ante lisce, ante beige, top in quarzo composito, paraspruzzi beige, paraspruzzi con piastrelle in ceramica, elettrodomestici in acciaio inossidabile, parquet scuro, pavimento marrone e top bianco

This kitchen in an open-plan space exudes contemporary elegance with its Italian handleless design.
The cabinetry, finished in Fenix Beige Arizona and Bianco Kos with a luxurious matt finish, contributes to a seamless and sophisticated look. The Italian handleless style not only adds a touch of minimalism but also enhances the clean lines and sleek aesthetic of the space.
The worktops, featuring 20mm Caesarstone Aterra Blanca Quartz, add a touch of refinement and durability to the kitchen. The light colour complements the cabinetry choices to create a cohesive design. The choice of Caesarstone ensures a sturdy and easy-to-maintain surface.
A spacious island takes centre stage in this open-plan layout, serving as a focal point for both cooking and dining activities. The integrated hob on the island enhances the functionality of the space, allowing for efficient meal preparation while maintaining a streamlined appearance.
This kitchen is not just practical and functional; it also provides an inviting area for dining and socialising with a great choice of colours, materials, and overall design.
Are you inspired by this kitchen? Visit our project pages for more.

Esempio di una piccola cucina mediterranea con lavello stile country, ante lisce, ante beige, top in marmo, paraspruzzi bianco, paraspruzzi in gres porcellanato, elettrodomestici bianchi, pavimento in terracotta, nessuna isola, pavimento arancione e top bianco

Wow, have you seen this stunning transitional/contemporary kitchen remodel? It's simply beautiful! From a drab and mediocre space, we've transformed it into a jaw-dropping masterpiece. And it's not just a pretty face - this medium sized kitchen has been intelligently designed with updated organization features that make it a pleasure to cook and entertain in. The light stain on maple is the cherry on top, ensuring that this kitchen will still look fabulous years from now.

Franke Omni Tap in Copper
Our client wanted to mix metals in this kitchen to add an industrial vibe. Paired with the textured doors and cashmere, the warm tones compliment each other well.

Photography by Brad Knipstein
Ispirazione per una grande cucina chic con lavello stile country, ante lisce, ante beige, top in quarzite, paraspruzzi giallo, paraspruzzi con piastrelle in terracotta, elettrodomestici in acciaio inossidabile, pavimento in legno massello medio, top bianco e pavimento marrone
Ispirazione per una grande cucina chic con lavello stile country, ante lisce, ante beige, top in quarzite, paraspruzzi giallo, paraspruzzi con piastrelle in terracotta, elettrodomestici in acciaio inossidabile, pavimento in legno massello medio, top bianco e pavimento marrone
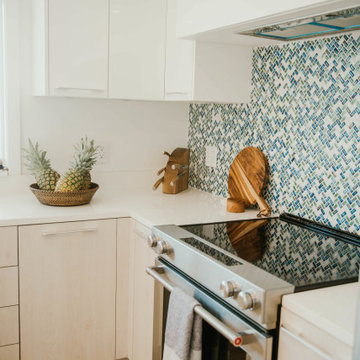
Light, bright Modern Coastal style kitchen. High gloss upper cabinets and light beige wood grained lowers.
Idee per un cucina con isola centrale stile marino di medie dimensioni con lavello sottopiano, ante lisce, ante beige, top in superficie solida, paraspruzzi multicolore, paraspruzzi con piastrelle a mosaico, elettrodomestici in acciaio inossidabile, pavimento in gres porcellanato, pavimento beige e top bianco
Idee per un cucina con isola centrale stile marino di medie dimensioni con lavello sottopiano, ante lisce, ante beige, top in superficie solida, paraspruzzi multicolore, paraspruzzi con piastrelle a mosaico, elettrodomestici in acciaio inossidabile, pavimento in gres porcellanato, pavimento beige e top bianco

Ispirazione per una piccola cucina a L con lavello sottopiano, ante lisce, ante beige, top in quarzo composito, paraspruzzi blu, paraspruzzi con piastrelle a mosaico, elettrodomestici in acciaio inossidabile, pavimento con piastrelle in ceramica, nessuna isola, pavimento bianco e top nero

This open plan galley style kitchen was designed and made for a client with a duplex penthouse apartment in a listed Victorian property in Mayfair, London W1. While the space was limited, the specification was to be of the highest order, using fine textured materials and premium appliances. Simon Taylor Furniture was chosen to design and make all the handmade and hand-finished bespoke furniture for the project in order to perfectly fit within the space, which includes a part-vaulted wall and original features including windows on three elevations.
The client was keen for a sophisticated natural neutral look for the kitchen so that it would complement the rest of the living area, which features a lot of natural light, pale walls and dark accents. Simon Taylor Furniture suggested the main cabinetry be finished in Fiddleback Sycamore with a grey stain, which contrasts with black maple for the surrounds, which in turn ties in with the blackened timber floor used in the kitchen.
The kitchen is positioned in the corner of the top floor living area of the apartment, so the first consideration was to produce a peninsula to separate the kitchen and living space, whilst affording views from either side. This is used as a food preparation area on the working side with a 90cm Gaggenau Induction Hob and separate Downdraft Extractor. On the other side it features informal seating beneath the Nero Marquina marble worksurface that was chosen for the project. Next to the seating is a Gaggenau built-under wine conditioning unit to allow easy access to wine bottles when entertaining.
The floor to ceiling tall cabinetry houses a Gaggenau 60cm oven, a combination microwave and a warming drawer, all centrally banked above each other. Within the cabinetry, smart storage was featured including a Blum ‘space tower’ in Orion Grey with glass fronts to match the monochrome scheme. The fridge freezer, also by Gaggenau is positioned along this run on the other side. To the right of the tall cabinetry is the sink run, housing the Kohler sink and Quooker Flex 3-in-1 Boiling Water Tap, the Gaggenau dishwasher and concealed bin cabinets, thus allowing all the wet tasks to be located in one space.
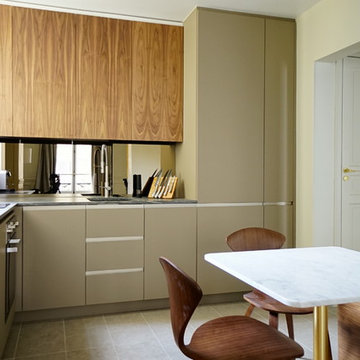
Foto di una piccola cucina contemporanea con lavello sottopiano, ante lisce, ante beige, nessuna isola, pavimento grigio e top grigio
Cucine con ante lisce e ante beige - Foto e idee per arredare
2