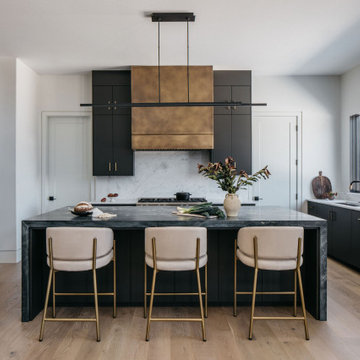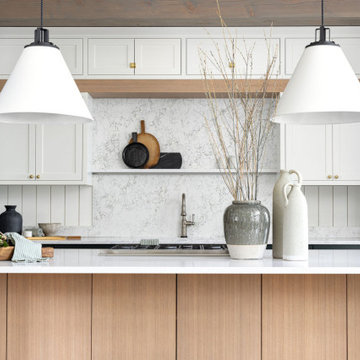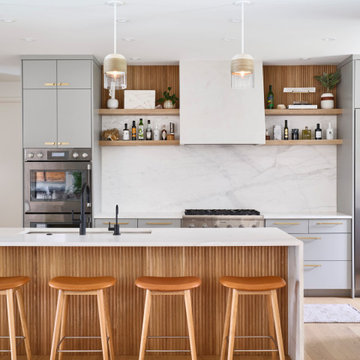Cucine con ante lisce e ante a persiana - Foto e idee per arredare
Filtra anche per:
Budget
Ordina per:Popolari oggi
141 - 160 di 383.200 foto
1 di 3

Kitchen stovetop.
Esempio di una cucina classica con ante lisce, ante in legno scuro, paraspruzzi bianco, paraspruzzi con piastrelle in ceramica, elettrodomestici in acciaio inossidabile e top bianco
Esempio di una cucina classica con ante lisce, ante in legno scuro, paraspruzzi bianco, paraspruzzi con piastrelle in ceramica, elettrodomestici in acciaio inossidabile e top bianco

A peak inside the hidden pantry
Idee per una grande cucina tradizionale con lavello sottopiano, ante lisce, ante in legno chiaro, top in quarzo composito, paraspruzzi bianco, paraspruzzi in quarzo composito, elettrodomestici in acciaio inossidabile, parquet chiaro, 2 o più isole, pavimento marrone e top bianco
Idee per una grande cucina tradizionale con lavello sottopiano, ante lisce, ante in legno chiaro, top in quarzo composito, paraspruzzi bianco, paraspruzzi in quarzo composito, elettrodomestici in acciaio inossidabile, parquet chiaro, 2 o più isole, pavimento marrone e top bianco

Ispirazione per una cucina parallela minimal con lavello sottopiano, ante lisce, ante in legno bruno, paraspruzzi bianco, paraspruzzi in lastra di pietra, parquet scuro, penisola, pavimento marrone e top bianco

Ispirazione per una grande cucina minimalista con ante lisce, ante arancioni, top in quarzo composito, paraspruzzi multicolore, paraspruzzi in granito, elettrodomestici da incasso, pavimento in ardesia, pavimento nero, top nero e soffitto a volta

Esempio di una cucina minimal con lavello sottopiano, ante lisce, ante nere, paraspruzzi bianco, paraspruzzi in lastra di pietra, elettrodomestici in acciaio inossidabile, parquet chiaro, pavimento beige e top bianco

Idee per una cucina country con ante lisce, ante verdi, parquet scuro, pavimento marrone e top bianco

Step into a mesmerizing cottage kitchen, where the allure of the central cabinets in luminous white and the full-height backsplash command the spotlight. These elements create a visual symphony, seamlessly merging practicality with style. Complemented by accents of dark green, the kitchen radiates a sense of harmony and refinement, beckoning you to embark on a culinary journey filled with flavour and inspiration.

Idee per una cucina stile marinaro di medie dimensioni con lavello sottopiano, ante lisce, ante bianche, top in quarzo composito, paraspruzzi a effetto metallico, paraspruzzi a specchio, elettrodomestici in acciaio inossidabile, pavimento in legno massello medio, top beige e pavimento marrone

Idee per una cucina ad U design con lavello sottopiano, ante lisce, ante bianche, paraspruzzi grigio, paraspruzzi in lastra di pietra, elettrodomestici in acciaio inossidabile, penisola e top bianco

Step into this vibrant and inviting kitchen that combines modern design with playful elements.
The centrepiece of this kitchen is the 20mm Marbled White Quartz worktops, which provide a clean and sophisticated surface for preparing meals. The light-coloured quartz complements the overall bright and airy ambience of the kitchen.
The cabinetry, with doors constructed from plywood, introduces a natural and warm element to the space. The distinctive round cutouts serve as handles, adding a touch of uniqueness to the design. The cabinets are painted in a delightful palette of Inchyra Blue and Ground Pink, infusing the kitchen with a sense of fun and personality.
A pink backsplash further enhances the playful colour scheme while providing a stylish and easy-to-clean surface. The kitchen's brightness is accentuated by the strategic use of rose gold elements. A rose gold tap and matching pendant lights introduce a touch of luxury and sophistication to the design.
The island situated at the centre enhances functionality as it provides additional worktop space and an area for casual dining and entertaining. The integrated sink in the island blends seamlessly for a streamlined look.
Do you find inspiration in this fun and unique kitchen design? Visit our project pages for more.

The all white kitchen has a stunning contrast to its large walnut stained island bringing depth to the open concept main floor. Appliances used are Subzero and Wolf. A custom hood was designed for our clients, and perfectly balances the space. Cabinets are all inset flat panel with details of large drawers and open seedy glass at the top.

New porcelain wood-look floors were installed in a warm medium tone throughout the home. In the kitchen, we choose two contrasting Homecrest cabinet finishes, Maple Anchor and Maple Iceberg, in the flat panel Bexley style. For the counters, luxurious quartz counters were the obvious choice. We chose Orian Blanco by Silestone for the kitchen, island and bar countertop. A stylish hexagon tile was used for the backsplash. Decorate elements of white lines in scattered tiles were subtly incorporated adding an element of fun to the space.

Foto di una cucina minimalista con lavello sottopiano, ante lisce, ante bianche, paraspruzzi nero, paraspruzzi con piastrelle diamantate, elettrodomestici in acciaio inossidabile, parquet chiaro, pavimento beige e top grigio

Ispirazione per una cucina a L minimal con lavello sottopiano, ante lisce, ante grigie, elettrodomestici neri, penisola, pavimento beige, top bianco e soffitto ribassato

Immagine di una cucina design con lavello sottopiano, ante lisce, ante grigie, paraspruzzi bianco, parquet chiaro e top bianco

View of the beautifully detailed timber clad kitchen, looking onto the dining area beyond. The timber finned wall, curves to help the flow of the space and conceals a guest bathroom along with additional storage space.

This Fairbanks ranch kitchen remodel project masterfully blends a contemporary matte finished cabinetry front with the warmth and texture of wire brushed oak veneer. The result is a stunning and sophisticated space that is both functional and inviting.
The inspiration for this kitchen remodel came from the desire to create a space that was both modern and timeless. A place that a young family can raise their children and create memories that will last a lifetime.

Esempio di una cucina nordica di medie dimensioni con ante lisce, ante grigie, top in quarzite, paraspruzzi grigio, paraspruzzi in quarzo composito, elettrodomestici da incasso, pavimento in gres porcellanato, nessuna isola, pavimento grigio e top grigio

Esempio di una cucina classica di medie dimensioni con lavello sottopiano, ante lisce, ante in legno chiaro, top in quarzite, paraspruzzi beige, nessuna isola e top bianco

A streamlined countertop hutch, featuring sleek black metal doors, offers convenient storage for dishware, kitchen necessities, and decor. Integrated lighting elegantly illuminates the items on the shelves, making it an inviting display. The bold black metal doors create a striking contrast against the warm white and stained white oak cabinetry. The focus of the countertop hutch design was to create a practical grab-and-go storage solution, with the powder-coated metal doors taking center stage.
Cucine con ante lisce e ante a persiana - Foto e idee per arredare
8