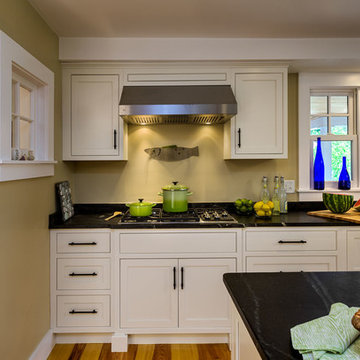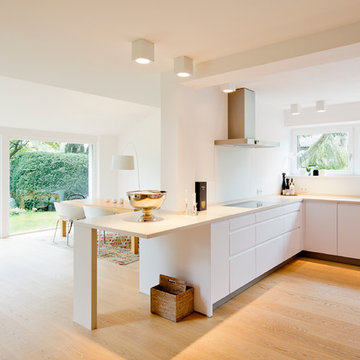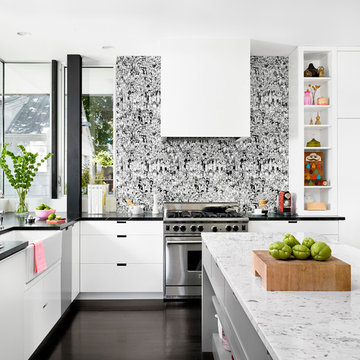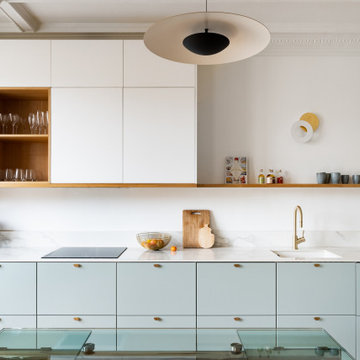Cucine con ante lisce e ante a filo - Foto e idee per arredare
Filtra anche per:
Budget
Ordina per:Popolari oggi
101 - 120 di 453.995 foto
1 di 3

Idee per una cucina tradizionale di medie dimensioni con lavello integrato, ante lisce, ante verdi, top in quarzite, elettrodomestici in acciaio inossidabile, parquet chiaro e pavimento marrone

Michael's Photography
Foto di una grande cucina moderna con lavello sottopiano, ante lisce, ante grigie, top in granito, paraspruzzi bianco, paraspruzzi con piastrelle in ceramica, elettrodomestici in acciaio inossidabile e pavimento in legno massello medio
Foto di una grande cucina moderna con lavello sottopiano, ante lisce, ante grigie, top in granito, paraspruzzi bianco, paraspruzzi con piastrelle in ceramica, elettrodomestici in acciaio inossidabile e pavimento in legno massello medio

This beautiful kitchen built by Peppertree Kitchen and Bath with cabinets of architectural-grade, rift-sawn white oak veneer. It has a wire-brushed texture with a custom satin and glaze.

An open floor plan with high ceilings and large windows adds to the contemporary style of this home. The view to the outdoors creates a direct connection to the homes outdoor living spaces and the lake beyond. Photo by Jacob Bodkin. Architecture by James LaRue Architects.

Scott Zimmerman, Modern kitchen with walnut cabinets and quartz counter top.
Foto di un grande cucina con isola centrale contemporaneo con ante lisce, ante in legno bruno, top in quarzite, paraspruzzi grigio, paraspruzzi con piastrelle in pietra, elettrodomestici da incasso e parquet scuro
Foto di un grande cucina con isola centrale contemporaneo con ante lisce, ante in legno bruno, top in quarzite, paraspruzzi grigio, paraspruzzi con piastrelle in pietra, elettrodomestici da incasso e parquet scuro

Stone Center / The Size
Esempio di un cucina con isola centrale moderno di medie dimensioni con ante lisce, ante bianche e pavimento in gres porcellanato
Esempio di un cucina con isola centrale moderno di medie dimensioni con ante lisce, ante bianche e pavimento in gres porcellanato

Rob Karosis, Sabrina Inc
Immagine di una cucina tradizionale di medie dimensioni con lavello sottopiano, ante a filo, ante bianche, top in saponaria, pavimento in legno massello medio e elettrodomestici in acciaio inossidabile
Immagine di una cucina tradizionale di medie dimensioni con lavello sottopiano, ante a filo, ante bianche, top in saponaria, pavimento in legno massello medio e elettrodomestici in acciaio inossidabile

Foto: Julia Vogel | Köln
Idee per una grande cucina contemporanea con lavello sottopiano, ante lisce, ante bianche, paraspruzzi bianco, elettrodomestici da incasso e parquet chiaro
Idee per una grande cucina contemporanea con lavello sottopiano, ante lisce, ante bianche, paraspruzzi bianco, elettrodomestici da incasso e parquet chiaro

Roundhouse Urbo handless bespoke matt lacquer kitchen in Farrow & Ball Downpipe. Worksurface and splashback in Corian, Glacier White and on the island in stainless steel. Siemens appliances and Barazza flush / built-in gas hob. Westins ceiling extractor, Franke tap pull out nozzle in stainless steel and Quooker Boiling Water Tap. Evoline Power port pop up socket.

Casey Dunn
Idee per una cucina design con lavello stile country, ante lisce e ante bianche
Idee per una cucina design con lavello stile country, ante lisce e ante bianche

Angle Eye Photography,
Period Architecture, Ltd.
Immagine di una grande cucina chic con lavello stile country, ante bianche, top in legno, paraspruzzi bianco, paraspruzzi con piastrelle diamantate, ante a filo, elettrodomestici in acciaio inossidabile e pavimento in legno massello medio
Immagine di una grande cucina chic con lavello stile country, ante bianche, top in legno, paraspruzzi bianco, paraspruzzi con piastrelle diamantate, ante a filo, elettrodomestici in acciaio inossidabile e pavimento in legno massello medio

Full view of kitchen. Photography by Open Homes photography
Ispirazione per una cucina minimalista di medie dimensioni con ante lisce, ante in legno scuro, paraspruzzi bianco, elettrodomestici in acciaio inossidabile, lavello a vasca singola e parquet chiaro
Ispirazione per una cucina minimalista di medie dimensioni con ante lisce, ante in legno scuro, paraspruzzi bianco, elettrodomestici in acciaio inossidabile, lavello a vasca singola e parquet chiaro

photos: Matt Delphenich
Esempio di una cucina minimal con top in legno, ante lisce, ante bianche e elettrodomestici in acciaio inossidabile
Esempio di una cucina minimal con top in legno, ante lisce, ante bianche e elettrodomestici in acciaio inossidabile

Named for its enduring beauty and timeless architecture – Magnolia is an East Coast Hampton Traditional design. Boasting a main foyer that offers a stunning custom built wall paneled system that wraps into the framed openings of the formal dining and living spaces. Attention is drawn to the fine tile and granite selections with open faced nailed wood flooring, and beautiful furnishings. This Magnolia, a Markay Johnson crafted masterpiece, is inviting in its qualities, comfort of living, and finest of details.
Builder: Markay Johnson Construction
Architect: John Stewart Architects
Designer: KFR Design

This beautiful kitchen showcases painted cabinets mixed with a white oak island topped with engineered marble. Glass cabinets lighten the upper cabinets and create an enclosed display area. Brushed brass hardware creates a warm contrast with the painted cabinets.

This 1956 John Calder Mackay home had been poorly renovated in years past. We kept the 1400 sqft footprint of the home, but re-oriented and re-imagined the bland white kitchen to a midcentury olive green kitchen that opened up the sight lines to the wall of glass facing the rear yard. We chose materials that felt authentic and appropriate for the house: handmade glazed ceramics, bricks inspired by the California coast, natural white oaks heavy in grain, and honed marbles in complementary hues to the earth tones we peppered throughout the hard and soft finishes. This project was featured in the Wall Street Journal in April 2022.

LeMans II Kitchen Blind Corner Organizer by Hafele is one of our favorite kitchen organization storage solutions. It comes in a variety of finishes.
Ispirazione per una grande cucina minimal con ante lisce, top in granito, elettrodomestici in acciaio inossidabile, pavimento beige, lavello sottopiano, ante bianche, paraspruzzi bianco, parquet chiaro e top multicolore
Ispirazione per una grande cucina minimal con ante lisce, top in granito, elettrodomestici in acciaio inossidabile, pavimento beige, lavello sottopiano, ante bianche, paraspruzzi bianco, parquet chiaro e top multicolore

Esempio di una cucina minimal con lavello sottopiano, ante lisce, ante turchesi e top bianco

Granite countertops, wood floor, flat front cabinets (SW Iron Ore), marble and brass hexagonal tile backsplash. Galley butler's pantry includes a wet bar.

In this beautifully crafted home, the living spaces blend contemporary aesthetics with comfort, creating an environment of relaxed luxury. As you step into the living room, the eye is immediately drawn to the panoramic view framed by the floor-to-ceiling glass doors, which seamlessly integrate the outdoors with the indoors. The serene backdrop of the ocean sets a tranquil scene, while the modern fireplace encased in elegant marble provides a sophisticated focal point.
The kitchen is a chef's delight with its state-of-the-art appliances and an expansive island that doubles as a breakfast bar and a prepping station. White cabinetry with subtle detailing is juxtaposed against the marble backsplash, lending the space both brightness and depth. Recessed lighting ensures that the area is well-lit, enhancing the reflective surfaces and creating an inviting ambiance for both cooking and social gatherings.
Transitioning to the bathroom, the space is a testament to modern luxury. The freestanding tub acts as a centerpiece, inviting relaxation amidst a spa-like atmosphere. The walk-in shower, enclosed by clear glass, is accentuated with a marble surround that matches the vanity top. Well-appointed fixtures and recessed shelving add both functionality and a sleek aesthetic to the bathroom. Each design element has been meticulously selected to provide a sanctuary of sophistication and comfort.
This home represents a marriage of elegance and pragmatism, ensuring that each room is not just a sight to behold but also a space to live and create memories in.
Cucine con ante lisce e ante a filo - Foto e idee per arredare
6