Cucine con ante lisce e 2 o più isole - Foto e idee per arredare
Filtra anche per:
Budget
Ordina per:Popolari oggi
81 - 100 di 11.397 foto
1 di 3
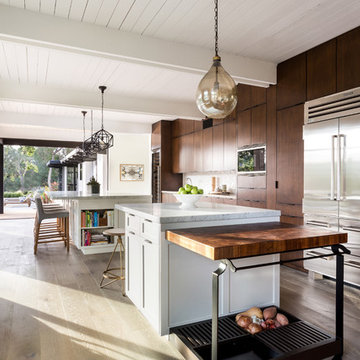
Ispirazione per una grande cucina ad U moderna chiusa con lavello da incasso, ante lisce, ante in legno bruno, elettrodomestici in acciaio inossidabile, parquet chiaro e 2 o più isole
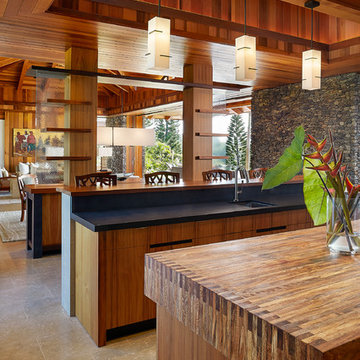
Ispirazione per una grande cucina ad ambiente unico tropicale con lavello a doppia vasca, ante lisce, ante in legno scuro, top in legno, 2 o più isole e elettrodomestici in acciaio inossidabile
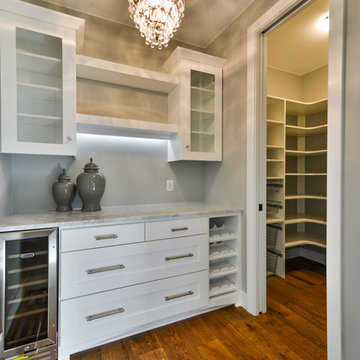
Custom Built Modern Home in Eagles Landing Neighborhood of Saint Augusta, Mn - Build by Werschay Homes.
-James Gray Photography
Esempio di una grande cucina country con ante lisce, ante bianche e 2 o più isole
Esempio di una grande cucina country con ante lisce, ante bianche e 2 o più isole
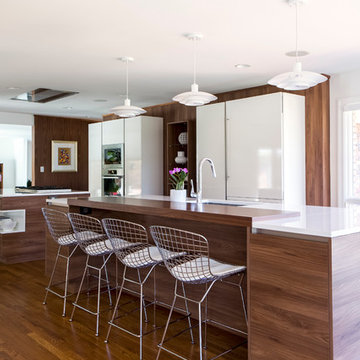
Idee per una cucina contemporanea di medie dimensioni con ante lisce, ante bianche, elettrodomestici in acciaio inossidabile, pavimento in legno massello medio e 2 o più isole

An angled view of the kitchen looking towards the river features the two island and the partial waterfall detail at the sink.
Ispirazione per una grande cucina tradizionale con lavello sottopiano, ante lisce, ante in legno chiaro, top in quarzo composito, paraspruzzi bianco, paraspruzzi in quarzo composito, elettrodomestici in acciaio inossidabile, parquet chiaro, 2 o più isole, pavimento marrone e top bianco
Ispirazione per una grande cucina tradizionale con lavello sottopiano, ante lisce, ante in legno chiaro, top in quarzo composito, paraspruzzi bianco, paraspruzzi in quarzo composito, elettrodomestici in acciaio inossidabile, parquet chiaro, 2 o più isole, pavimento marrone e top bianco
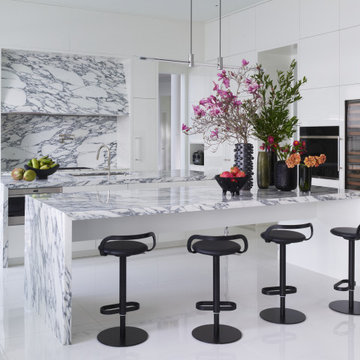
Immagine di una cucina a L design con lavello sottopiano, ante lisce, ante bianche, paraspruzzi grigio, 2 o più isole, pavimento bianco e top grigio

We chose a micro cement floor for this space, choosing a warm neutral that sat perfectly with the wall colour. This entire extension space was intended to feel like a bright and sunny contrast to the pattern and colour of the rest of the house. A sense of calm, space, and comfort exudes from the space. We chose linen and boucle fabrics for the furniture, continuing the restrained palette. The enormous sculptural kitchen is grounding the space, which we designed in collaboration with Roundhouse Design. However, to continue the sense of space and full-height ceiling scale, we colour-matched the kitchen wall cabinets with the wall paint colour. the base units were sprayed in farrow and ball 'Railings'.
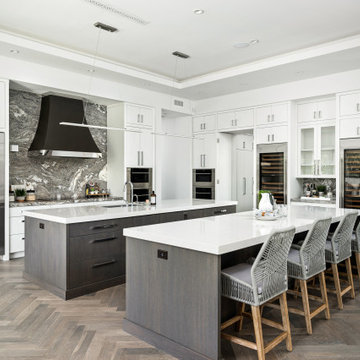
Ispirazione per una cucina minimal con ante lisce, ante bianche, paraspruzzi grigio, paraspruzzi in marmo, elettrodomestici in acciaio inossidabile, pavimento in legno massello medio, 2 o più isole, pavimento grigio e top bianco

This Beautiful Multi-Story Modern Farmhouse Features a Master On The Main & A Split-Bedroom Layout • 5 Bedrooms • 4 Full Bathrooms • 1 Powder Room • 3 Car Garage • Vaulted Ceilings • Den • Large Bonus Room w/ Wet Bar • 2 Laundry Rooms • So Much More!

Ispirazione per un'ampia cucina contemporanea con lavello stile country, ante lisce, ante in legno scuro, top in quarzite, paraspruzzi bianco, paraspruzzi con piastrelle in ceramica, elettrodomestici in acciaio inossidabile, 2 o più isole, top bianco, pavimento in legno massello medio e pavimento marrone

This stunning home is a combination of the best of traditional styling with clean and modern design, creating a look that will be as fresh tomorrow as it is today. Traditional white painted cabinetry in the kitchen, combined with the slab backsplash, a simpler door style and crown moldings with straight lines add a sleek, non-fussy style. An architectural hood with polished brass accents and stainless steel appliances dress up this painted kitchen for upscale, contemporary appeal. The kitchen islands offers a notable color contrast with their rich, dark, gray finish.
The stunning bar area is the entertaining hub of the home. The second bar allows the homeowners an area for their guests to hang out and keeps them out of the main work zone.
The family room used to be shut off from the kitchen. Opening up the wall between the two rooms allows for the function of modern living. The room was full of built ins that were removed to give the clean esthetic the homeowners wanted. It was a joy to redesign the fireplace to give it the contemporary feel they longed for.
Their used to be a large angled wall in the kitchen (the wall the double oven and refrigerator are on) by straightening that out, the homeowners gained better function in the kitchen as well as allowing for the first floor laundry to now double as a much needed mudroom room as well.

Ispirazione per un'ampia cucina chic con lavello sottopiano, ante lisce, ante bianche, top in saponaria, paraspruzzi multicolore, paraspruzzi con piastrelle in ceramica, elettrodomestici in acciaio inossidabile, pavimento in gres porcellanato, 2 o più isole, pavimento grigio e top grigio

In the large, open kitchen, an 18-foot wood grain laminate feature wall seamlessly integrates appliances in a T-formation. Two kitchen islands are crafted in the contrasting countertop material, one with a wraparound white and gray quartz countertop that matches the backsplash. The second kitchen island has a white quartz surface.

Photos by Libertad Rodriguez / Phl & Services.llc Architecture by sdh studio.
Esempio di una cucina ad U minimal di medie dimensioni con lavello da incasso, ante lisce, ante bianche, top in legno, paraspruzzi bianco, elettrodomestici da incasso, pavimento in gres porcellanato, 2 o più isole, pavimento beige e top beige
Esempio di una cucina ad U minimal di medie dimensioni con lavello da incasso, ante lisce, ante bianche, top in legno, paraspruzzi bianco, elettrodomestici da incasso, pavimento in gres porcellanato, 2 o più isole, pavimento beige e top beige
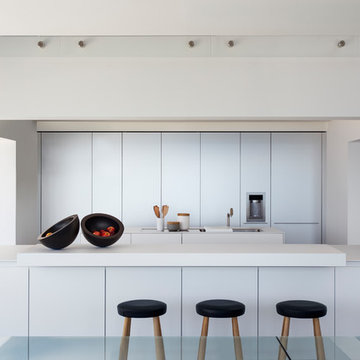
Kitchen designers Veena Kalsi & Ramón Casadó
Photographer Adam Letch
Foto di una cucina parallela minimal con ante lisce, 2 o più isole, top bianco e ante bianche
Foto di una cucina parallela minimal con ante lisce, 2 o più isole, top bianco e ante bianche
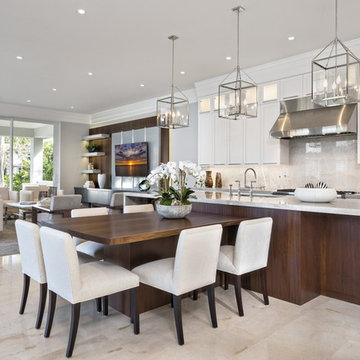
This contemporary home is a combination of modern and contemporary styles. With high back tufted chairs and comfy white living furniture, this home creates a warm and inviting feel. The marble desk and the white cabinet kitchen gives the home an edge of sleek and clean.
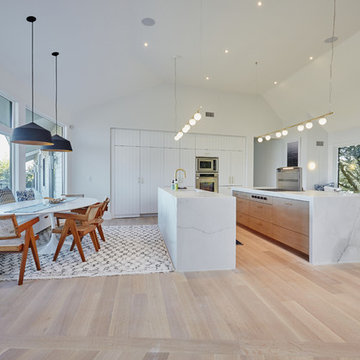
Foto di una cucina design con elettrodomestici in acciaio inossidabile, parquet chiaro, 2 o più isole, pavimento beige e ante lisce

Photography by Luke Potter
Esempio di un'ampia cucina contemporanea con pavimento in legno massello medio, pavimento marrone, lavello sottopiano, ante lisce, ante grigie, top in quarzite, paraspruzzi a finestra, elettrodomestici in acciaio inossidabile e 2 o più isole
Esempio di un'ampia cucina contemporanea con pavimento in legno massello medio, pavimento marrone, lavello sottopiano, ante lisce, ante grigie, top in quarzite, paraspruzzi a finestra, elettrodomestici in acciaio inossidabile e 2 o più isole

Gourmet Kitchen features a separate prep kitchen, two islands in main kitchen, wolf appliances, subzero refrigeration, La Cornue rotisserie, and a Miele steam oven. Counter top slabs are fusion quartzite from Aria Stone Gallery. We designed a unique back-splash behind the range to store spices on one side and oils and a pot filler on other side. Flat panel cabinets.
Photographer: Charles Lauersdorf, Realty Pro Shots

This is stunning Dura Supreme Cabinetry home was carefully designed by designer Aaron Mauk and his team at Mauk Cabinets by Design in Tipp City, Ohio and was featured in the Dayton Homearama Touring Edition. You’ll find Dura Supreme Cabinetry throughout the home including the bathrooms, the kitchen, a laundry room, and an entertainment room/wet bar area. Each room was designed to be beautiful and unique, yet coordinate fabulously with each other.
The kitchen is in the heart of this stunning new home and has an open concept that flows with the family room. A one-of-a-kind kitchen island was designed with a built-in banquet seating (breakfast nook seating) and breakfast bar to create a space to dine and entertain while also providing a large work surface and kitchen sink space. Coordinating built-ins and mantle frame the fireplace and create a seamless look with the white kitchen cabinetry.
A combination of glass and mirrored mullion doors are used throughout the space to create a spacious, airy feel. The mirrored mullions also worked as a way to accent and conceal the large paneled refrigerator. The vaulted ceilings with darkly stained trusses and unique circular ceiling molding applications set this design apart as a true one-of-a-kind home.
Featured Product Details:
Kitchen and Living Room: Dura Supreme Cabinetry’s Lauren door style and Mullion Pattern #15.
Fireplace Mantle: Dura Supreme Cabinetry is shown in a Personal Paint Match finish, Outerspace SW 6251.
Request a FREE Dura Supreme Cabinetry Brochure Packet:
http://www.durasupreme.com/request-brochure
Cucine con ante lisce e 2 o più isole - Foto e idee per arredare
5