Cucine con ante in stile shaker e top multicolore - Foto e idee per arredare
Filtra anche per:
Budget
Ordina per:Popolari oggi
141 - 160 di 14.304 foto
1 di 3

Gabe DiDonato
Ispirazione per una piccola cucina ad U moderna chiusa con lavello sottopiano, ante in stile shaker, ante bianche, top in quarzite, paraspruzzi grigio, paraspruzzi con piastrelle diamantate, elettrodomestici in acciaio inossidabile, pavimento in vinile, nessuna isola, pavimento multicolore e top multicolore
Ispirazione per una piccola cucina ad U moderna chiusa con lavello sottopiano, ante in stile shaker, ante bianche, top in quarzite, paraspruzzi grigio, paraspruzzi con piastrelle diamantate, elettrodomestici in acciaio inossidabile, pavimento in vinile, nessuna isola, pavimento multicolore e top multicolore
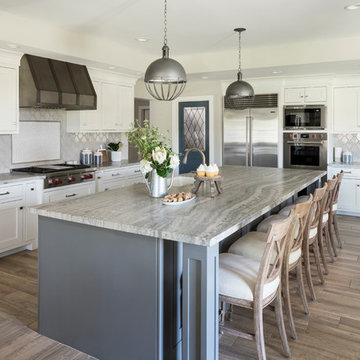
Joshua Caldwell
Immagine di una cucina country di medie dimensioni con lavello stile country, ante in stile shaker, ante bianche, top in granito, paraspruzzi grigio, paraspruzzi con piastrelle in ceramica, elettrodomestici in acciaio inossidabile, pavimento con piastrelle in ceramica, pavimento marrone e top multicolore
Immagine di una cucina country di medie dimensioni con lavello stile country, ante in stile shaker, ante bianche, top in granito, paraspruzzi grigio, paraspruzzi con piastrelle in ceramica, elettrodomestici in acciaio inossidabile, pavimento con piastrelle in ceramica, pavimento marrone e top multicolore
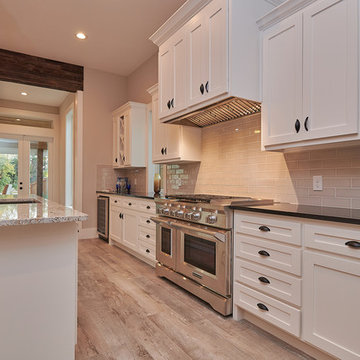
Shaker style cabinetry, large kitchen island, transitional lighting, pro-style range, pro-style ventilation.
Foto di una cucina country di medie dimensioni con lavello sottopiano, ante in stile shaker, ante bianche, top in granito, paraspruzzi grigio, paraspruzzi con piastrelle in ceramica, elettrodomestici in acciaio inossidabile, pavimento con piastrelle in ceramica, pavimento grigio e top multicolore
Foto di una cucina country di medie dimensioni con lavello sottopiano, ante in stile shaker, ante bianche, top in granito, paraspruzzi grigio, paraspruzzi con piastrelle in ceramica, elettrodomestici in acciaio inossidabile, pavimento con piastrelle in ceramica, pavimento grigio e top multicolore
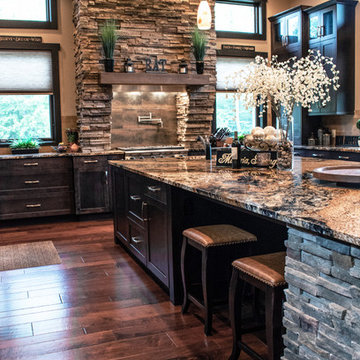
Photo By: Julia McConnell
Ispirazione per una cucina stile americano con lavello sottopiano, ante in stile shaker, ante in legno bruno, top in granito, paraspruzzi beige, paraspruzzi in gres porcellanato, elettrodomestici in acciaio inossidabile, pavimento in legno massello medio, pavimento marrone e top multicolore
Ispirazione per una cucina stile americano con lavello sottopiano, ante in stile shaker, ante in legno bruno, top in granito, paraspruzzi beige, paraspruzzi in gres porcellanato, elettrodomestici in acciaio inossidabile, pavimento in legno massello medio, pavimento marrone e top multicolore
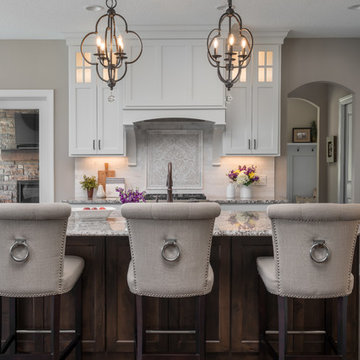
Drew Gray Photography
Ispirazione per un cucina con isola centrale chic con ante in stile shaker, ante bianche, paraspruzzi multicolore, elettrodomestici da incasso, parquet scuro, pavimento marrone e top multicolore
Ispirazione per un cucina con isola centrale chic con ante in stile shaker, ante bianche, paraspruzzi multicolore, elettrodomestici da incasso, parquet scuro, pavimento marrone e top multicolore
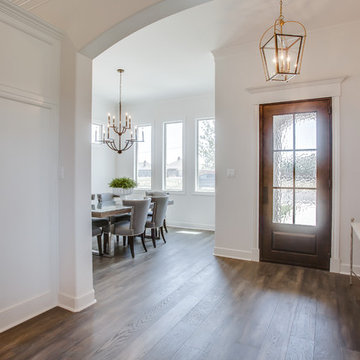
Immagine di una cucina chic di medie dimensioni con lavello sottopiano, ante in stile shaker, ante bianche, top in granito, paraspruzzi bianco, paraspruzzi con piastrelle diamantate, elettrodomestici in acciaio inossidabile, parquet scuro, pavimento marrone e top multicolore
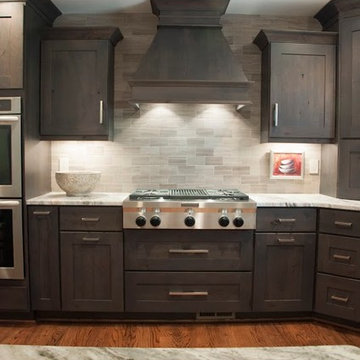
Kitchen Designer - Terri Sears
Melissa Mills photography "http:/melissamills.weebly.com"
contract work completed by Bill & Kris Montgomery
Cabinet installation completed by Gabe Coman

Tropical Light Photography
Immagine di una cucina tropicale di medie dimensioni con lavello sottopiano, ante in stile shaker, ante in legno scuro, top in granito, paraspruzzi blu, paraspruzzi in lastra di pietra, elettrodomestici in acciaio inossidabile, pavimento in travertino, penisola e top multicolore
Immagine di una cucina tropicale di medie dimensioni con lavello sottopiano, ante in stile shaker, ante in legno scuro, top in granito, paraspruzzi blu, paraspruzzi in lastra di pietra, elettrodomestici in acciaio inossidabile, pavimento in travertino, penisola e top multicolore

Cheerful and open, this beautiful kitchen checks all the boxes. Open, large Island with seating, stunning counters and natural light two sinks and lots of space to work. U shaped kitchens are often thought of as the most practical. The layout here is from pantry to refrigerator to prep sink to stove and over to the clean up sink and dishwasher….the owners report…”we can not believe how easy it is to maneuver in the space. It just makes sense.”
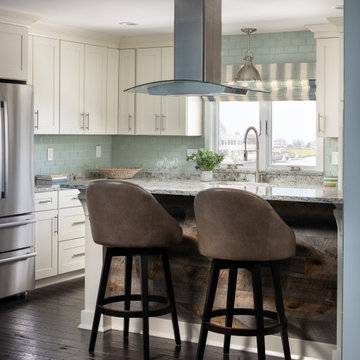
Immagine di una piccola cucina ad U stile marino con ante in stile shaker, ante bianche, top in quarzo composito, paraspruzzi verde, paraspruzzi con piastrelle di vetro, elettrodomestici in acciaio inossidabile, parquet scuro, pavimento marrone e top multicolore
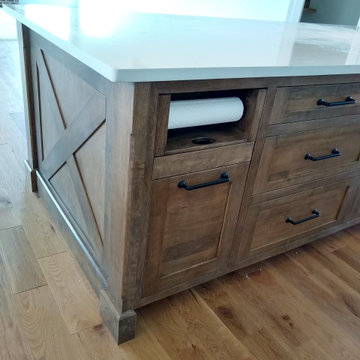
Custom Paper towel drawer
Immagine di una grande cucina country con lavello stile country, ante in stile shaker, ante bianche, top in quarzo composito, paraspruzzi bianco, paraspruzzi con piastrelle diamantate, elettrodomestici in acciaio inossidabile, parquet chiaro, pavimento marrone e top multicolore
Immagine di una grande cucina country con lavello stile country, ante in stile shaker, ante bianche, top in quarzo composito, paraspruzzi bianco, paraspruzzi con piastrelle diamantate, elettrodomestici in acciaio inossidabile, parquet chiaro, pavimento marrone e top multicolore
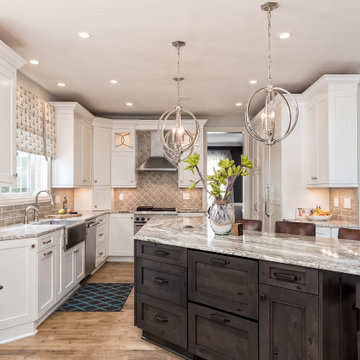
Immagine di una cucina tradizionale con lavello stile country, ante in stile shaker, ante bianche, top in marmo, paraspruzzi beige, paraspruzzi con piastrelle diamantate, elettrodomestici da incasso, pavimento in legno massello medio, pavimento marrone e top multicolore
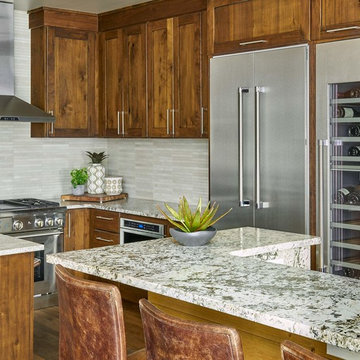
Custom cabinetry and careful space planning allow for all of the wish-list items and appliances.
Foto di una cucina minimalista di medie dimensioni con ante in stile shaker, ante in legno scuro, top in granito, paraspruzzi bianco, paraspruzzi con piastrelle in ceramica, elettrodomestici in acciaio inossidabile e top multicolore
Foto di una cucina minimalista di medie dimensioni con ante in stile shaker, ante in legno scuro, top in granito, paraspruzzi bianco, paraspruzzi con piastrelle in ceramica, elettrodomestici in acciaio inossidabile e top multicolore
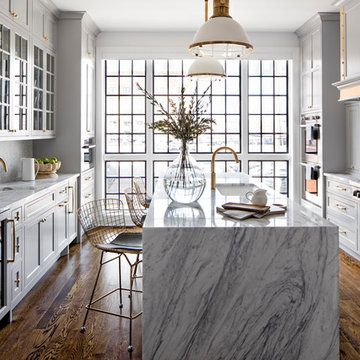
Jennifer Hughes Photography
Immagine di un cucina con isola centrale classico con top in marmo, lavello sottopiano, ante in stile shaker, ante grigie, paraspruzzi multicolore, paraspruzzi con piastrelle a mosaico, parquet scuro, top multicolore e pavimento marrone
Immagine di un cucina con isola centrale classico con top in marmo, lavello sottopiano, ante in stile shaker, ante grigie, paraspruzzi multicolore, paraspruzzi con piastrelle a mosaico, parquet scuro, top multicolore e pavimento marrone

The remodel solution for this client was a seamless process, as she possessed a clear vision and preferred a straightforward approach. Desiring a home environment characterized by cleanliness, simplicity, and serenity, she articulated her preferences with ease.
Her discerning eye led her to select LVP flooring, providing the beauty of wood planks with the ease of maintenance. The pièce de résistance of the project was undoubtedly the kitchen countertops, crafted from stunning Quartzite Labradorite that evoked the depth of outer space.
In selecting appliances, she and her partner favored simplicity and efficiency, opting for GE Cafe in a matte black finish to add a touch of warmth to the kitchen.

An open plan country manor house kitchen with freestanding look island. Stained oak island matched with a Farrow and Ball Hague Blue painted wall run. Calacatta Viola Marble worktops and full height backsplash
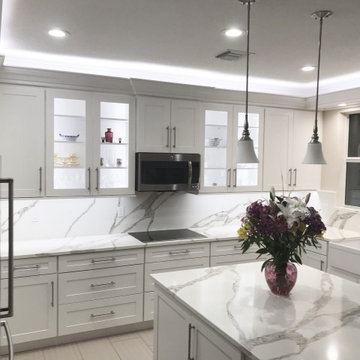
Homecrest Cabinetry;
Kitchen Perimeter & Island - Painted Hardwood Dover Door style, Alpine;
Pompeii Quartz - Vena Oro Countertops with Full Backsplash
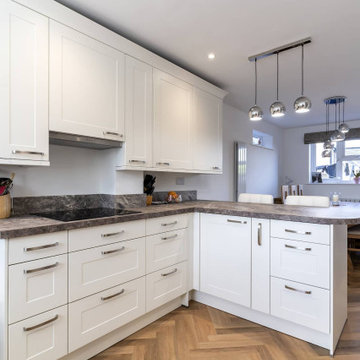
If you're looking for a timeless and classic kitchen design, look no further than our recent project in Thame.
We went with a light colour palette and a simple design to create an airy feel in this relatively small space. Meanwhile, the G-shaped layout provides ample food prep and storage space without sacrificing style.
The Satin White cabinets from Hacker's Classic cabinet and Lotus door lines give the room a crisp, clean appearance. These timeless shaker-style cabinets are paired with stainless steel handles for a touch of modern style.
For the worktops, we used a grey stone-inspired laminate material with curved edges to give the space a softer look while providing ample space for cooking and food prep. The breakfast bar with seating for two adds extra storage space and convenience, perfect for quick meals or an additional workspace.
The chrome pendant lights add a surprising touch of elegant contemporary style to the space, and with Neff appliances, our clients can rest assured that this kitchen has both style and high-quality functionality.
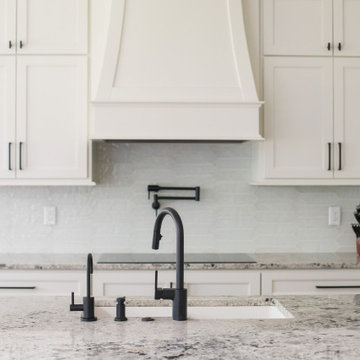
Uniquely situated on a double lot high above the river, this home stands proudly amongst the wooded backdrop. The homeowner's decision for the two-toned siding with dark stained cedar beams fits well with the natural setting. Tour this 2,000 sq ft open plan home with unique spaces above the garage and in the daylight basement.

Once a sunken living room closed off from the kitchen, we aimed to change the awkward accessibility of the space into an open and easily functional space that is cohesive. To open up the space even further, we designed a blackened steel structure with mirrorpane glass to reflect light and enlarge the room. Within the structure lives a previously existing lava rock wall. We painted this wall in glitter gold and enhanced the gold luster with built-in backlit LEDs.
Centered within the steel framing is a TV, which has the ability to be hidden when the mirrorpane doors are closed. The adjacent staircase wall is cladded with a large format white casework grid and seamlessly houses the wine refrigerator. The clean lines create a simplistic ornate design as a fresh backdrop for the repurposed crystal chandelier.
Nothing short of bold sophistication, this kitchen overflows with playful elegance — from the gold accents to the glistening crystal chandelier above the island. We took advantage of the large window above the 7’ galley workstation to bring in a great deal of natural light and a beautiful view of the backyard.
In a kitchen full of light and symmetrical elements, on the end of the island we incorporated an asymmetrical focal point finished in a dark slate. This four drawer piece is wrapped in safari brasilica wood that purposefully carries the warmth of the floor up and around the end piece to ground the space further. The wow factor of this kitchen is the geometric glossy gold tiles of the hood creating a glamourous accent against a marble backsplash above the cooktop.
This kitchen is not only classically striking but also highly functional. The versatile wall, opposite of the galley sink, includes an integrated refrigerator, freezer, steam oven, convection oven, two appliance garages, and tall cabinetry for pantry items. The kitchen’s layout of appliances creates a fluid circular flow in the kitchen. Across from the kitchen stands a slate gray wine hutch incorporated into the wall. The doors and drawers have a gilded diamond mesh in the center panels. This mesh ties in the golden accents around the kitchens décor and allows you to have a peek inside the hutch when the interior lights are on for a soft glow creating a beautiful transition into the living room. Between the warm tones of light flooring and the light whites and blues of the cabinetry, the kitchen is well-balanced with a bright and airy atmosphere.
The powder room for this home is gilded with glamor. The rich tones of the walnut wood vanity come forth midst the cool hues of the marble countertops and backdrops. Keeping the walls light, the ornate framed mirror pops within the space. We brought this mirror into the place from another room within the home to balance the window alongside it. The star of this powder room is the repurposed golden swan faucet extending from the marble countertop. We places a facet patterned glass vessel to create a transparent complement adjacent to the gold swan faucet. In front of the window hangs an asymmetrical pendant light with a sculptural glass form that does not compete with the mirror.
Cucine con ante in stile shaker e top multicolore - Foto e idee per arredare
8